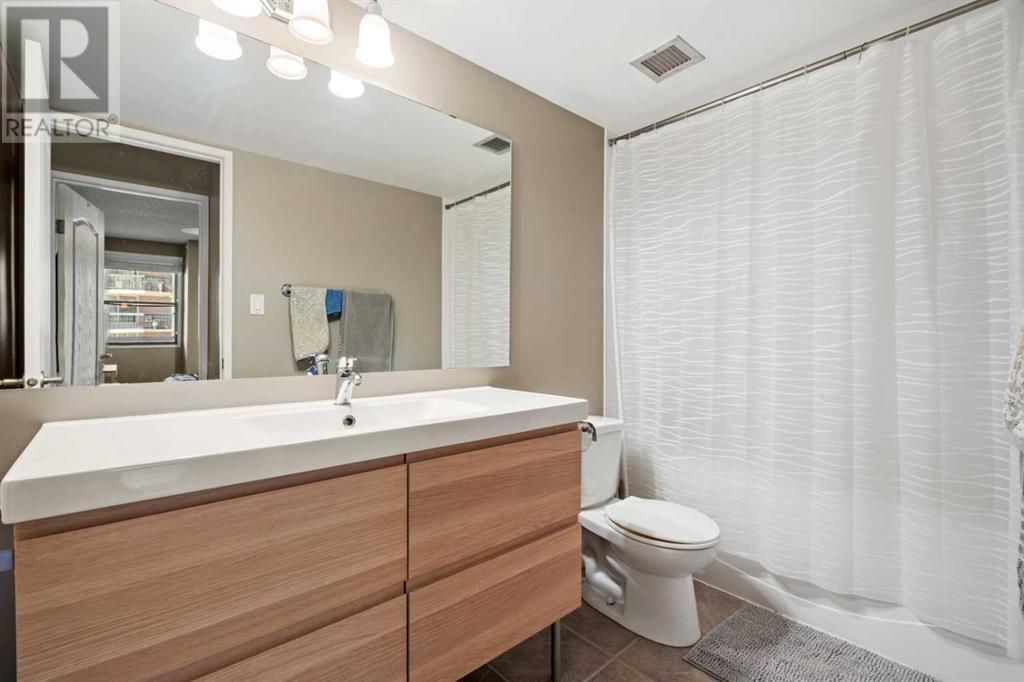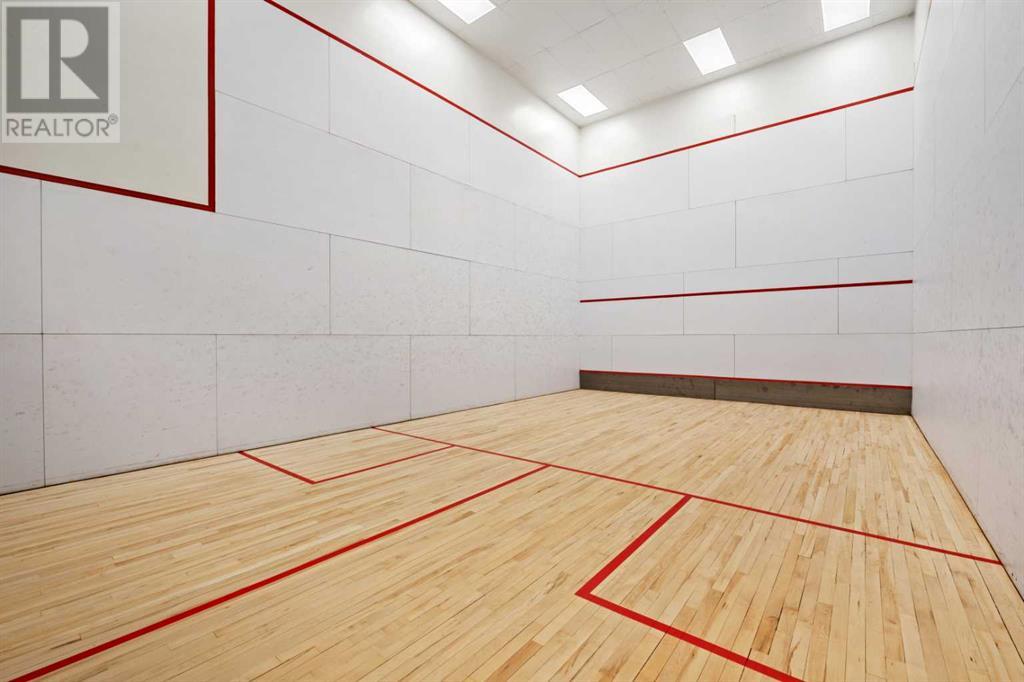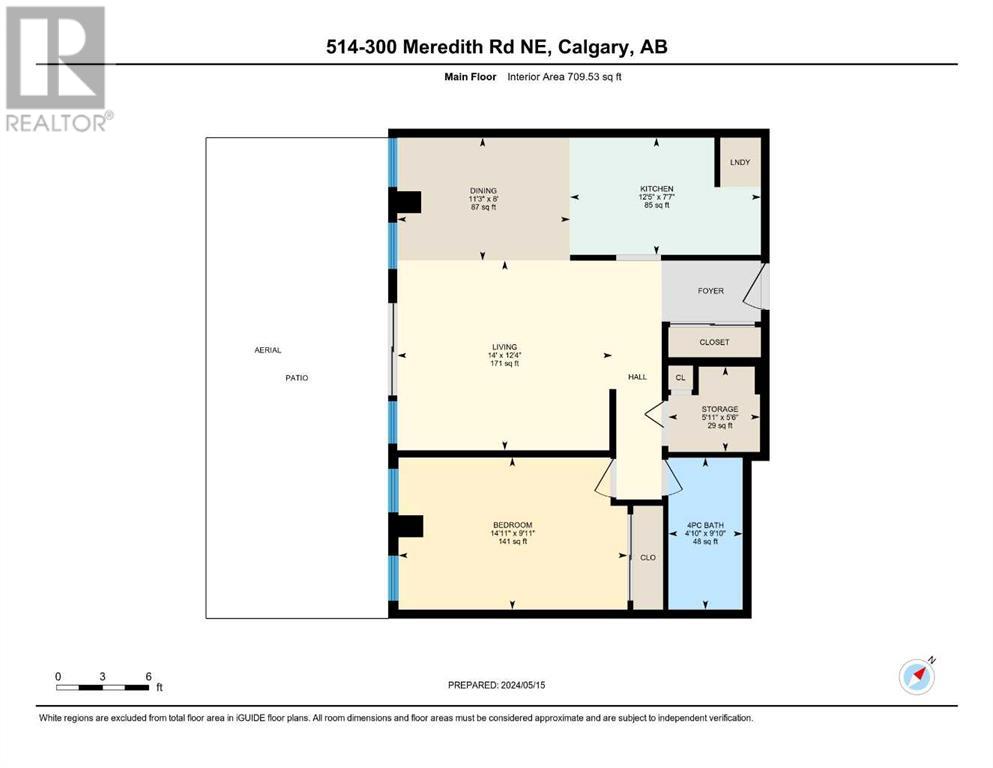514, 300 Meredith Road Ne Calgary, Alberta T2E 7A8
$299,900Maintenance, Condominium Amenities, Common Area Maintenance, Heat, Insurance, Ground Maintenance, Parking, Property Management, Reserve Fund Contributions, Sewer, Waste Removal, Water
$532.35 Monthly
Maintenance, Condominium Amenities, Common Area Maintenance, Heat, Insurance, Ground Maintenance, Parking, Property Management, Reserve Fund Contributions, Sewer, Waste Removal, Water
$532.35 MonthlyLocated in desirable Crescent Heights, this 710 square foot suite is a renovated one-bedroom, one-bathroom, open concept floor plan that features beautiful flooring, a generous sized bedroom that will easily fit a king-sized bed. A unique kitchen space, comfortable living and dining area, a full 4-piece bathroom, full-sized in-suite laundry and a large storage room. Step out onto the private and quiet ~200 sf patio for morning coffee, barbeque or just to relax on a summer afternoon and you’ll feel right at home! With its one-of-a-kind architecture, Holly Park’s terraced façade is a unique Calgary landmark that is just waiting for you! Here’s a rare opportunity to own a renovated suite in this iconic building. With quick access to the notable communities of Bridgeland, Kensington and even the East Village and Inglewood, you’ll be able to find every amenity you could possible want… dining, coffee shops, shopping, entertainment, parks, including St. Patrick’s Park, the Bow River Pathway and the riverwalk.The building also includes many amenities that are nearly impossible to find anywhere else… heated indoor swimming pool & hot tub, games/recreation room with a pool table, private library, gym, racquet court and its own green space right outside the door! The building is well-managed and immaculately maintained. All of this, and just minutes from downtown! A quick jump onto Memorial drive and you’re ideally located for a quick escape to the mountains!Note: They are in the process of replacing all the exterior railings. (id:40616)
Property Details
| MLS® Number | A2131093 |
| Property Type | Single Family |
| Community Name | Crescent Heights |
| Amenities Near By | Park, Playground, Recreation Nearby |
| Community Features | Pets Allowed With Restrictions |
| Features | No Animal Home, No Smoking Home, Guest Suite, Sauna, Parking |
| Parking Space Total | 1 |
| Plan | 7910446 |
| Structure | Squash & Raquet Court |
Building
| Bathroom Total | 1 |
| Bedrooms Above Ground | 1 |
| Bedrooms Total | 1 |
| Amenities | Exercise Centre, Guest Suite, Swimming, Party Room, Recreation Centre, Sauna, Whirlpool |
| Appliances | Washer, Refrigerator, Range - Electric, Dishwasher, Dryer, Garage Door Opener |
| Architectural Style | High Rise |
| Basement Type | None |
| Constructed Date | 1978 |
| Construction Material | Poured Concrete |
| Construction Style Attachment | Attached |
| Cooling Type | None |
| Exterior Finish | Brick, Concrete |
| Flooring Type | Ceramic Tile, Laminate |
| Foundation Type | Poured Concrete |
| Heating Type | Baseboard Heaters |
| Stories Total | 10 |
| Size Interior | 709.53 Sqft |
| Total Finished Area | 709.53 Sqft |
| Type | Apartment |
Parking
| Visitor Parking | |
| Underground |
Land
| Acreage | No |
| Land Amenities | Park, Playground, Recreation Nearby |
| Size Total Text | Unknown |
| Zoning Description | M-c2 |
Rooms
| Level | Type | Length | Width | Dimensions |
|---|---|---|---|---|
| Main Level | Bedroom | 14.92 Ft x 9.92 Ft | ||
| Main Level | 4pc Bathroom | 9.83 Ft x 4.83 Ft | ||
| Main Level | Living Room | 14.00 Ft x 12.33 Ft | ||
| Main Level | Dining Room | 11.25 Ft x 8.00 Ft | ||
| Main Level | Kitchen | 12.42 Ft x 7.58 Ft | ||
| Main Level | Storage | 5.92 Ft x 5.50 Ft |
https://www.realtor.ca/real-estate/26900627/514-300-meredith-road-ne-calgary-crescent-heights











































