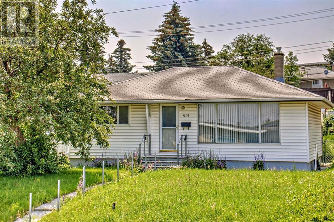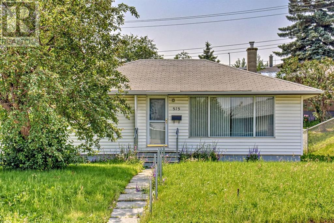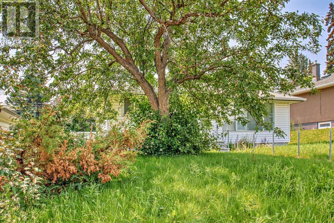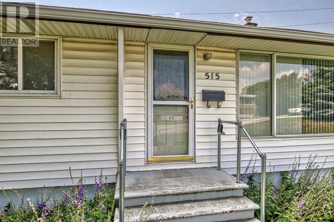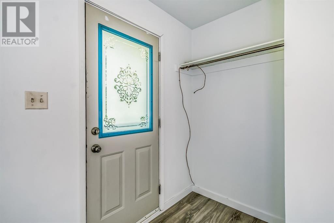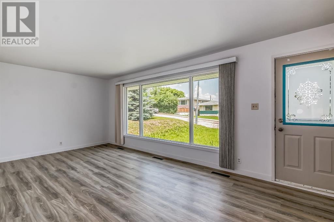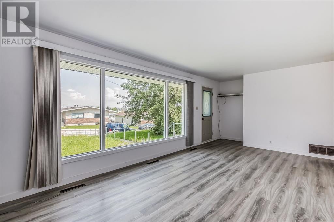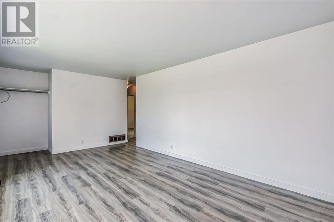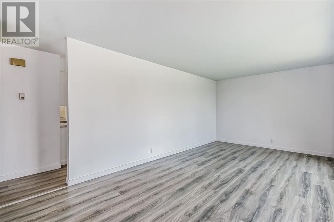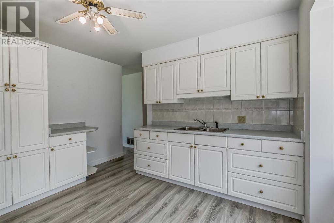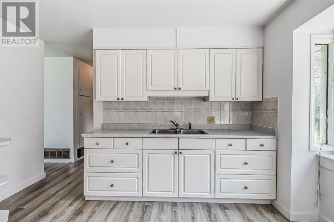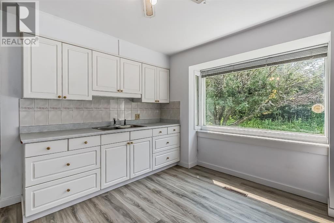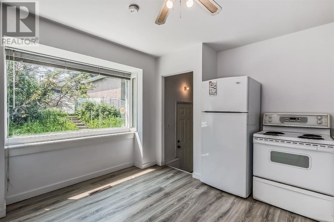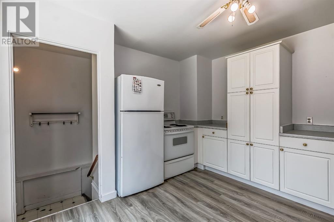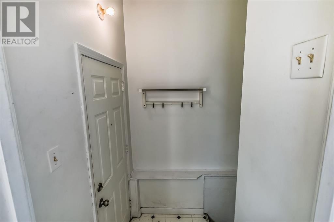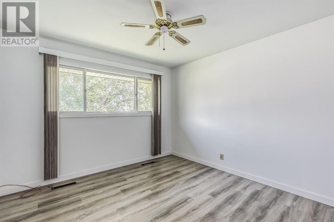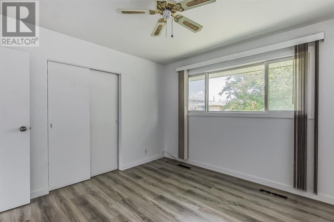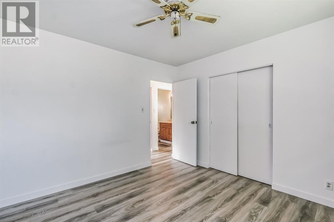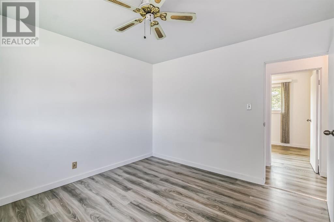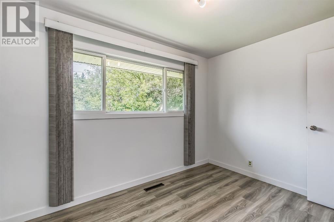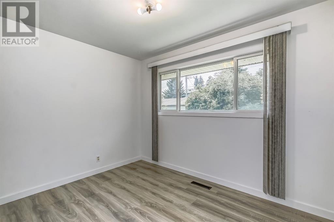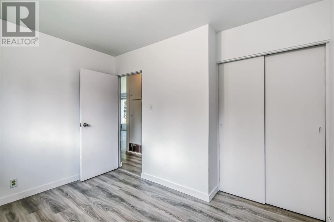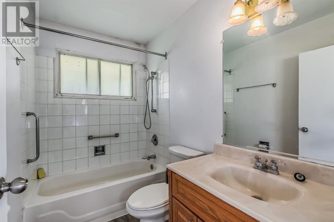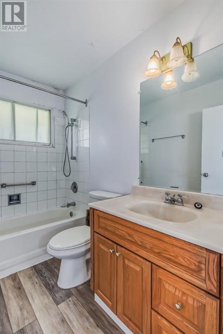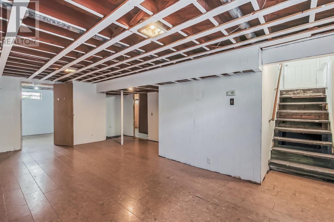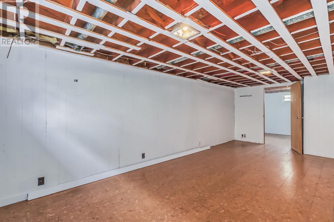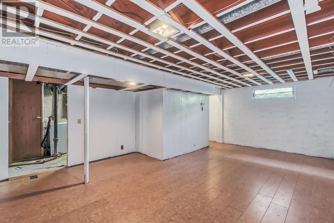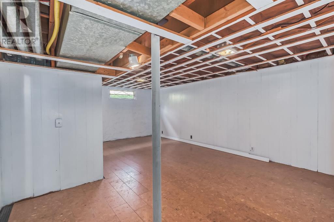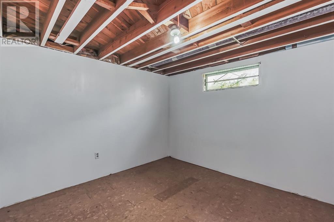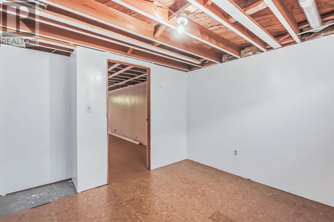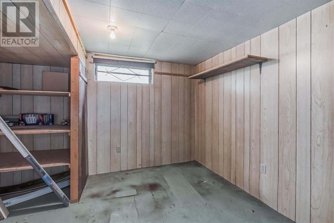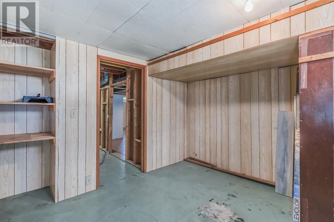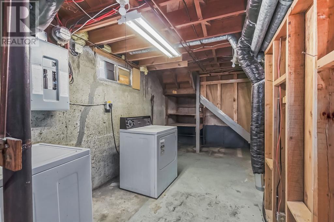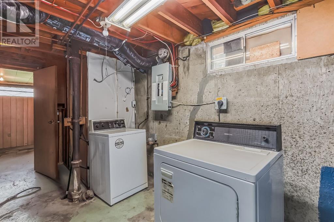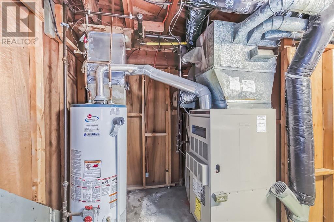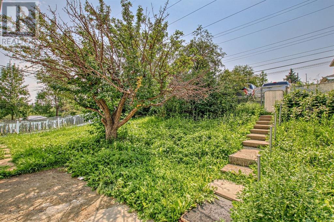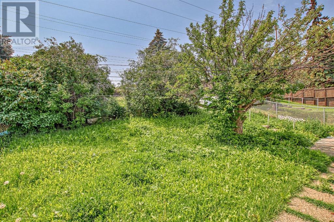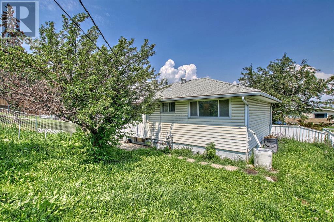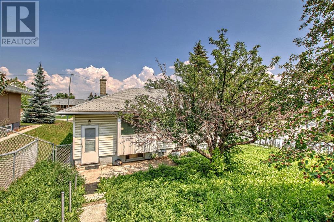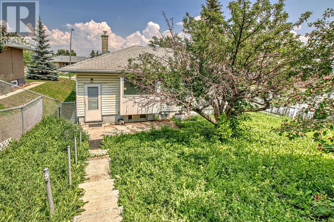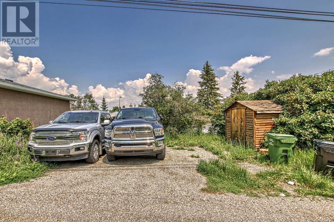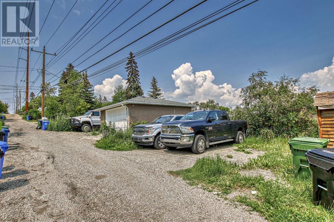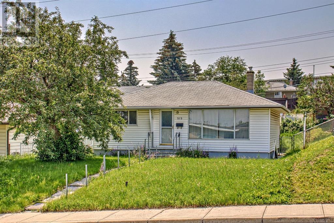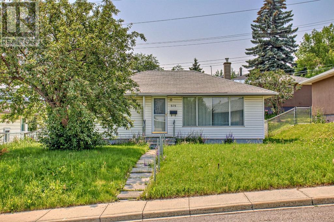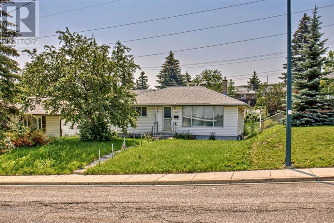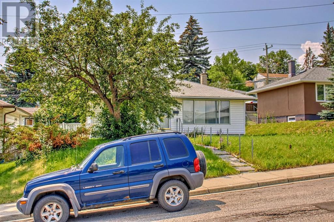4 Bedroom
1 Bathroom
826.8 sqft
Bungalow
None
Forced Air
Lawn
$600,000
Welcome to an exceptional investment opportunity in the sought-after community of Winston Heights, Calgary, AB! This property, located on a 50 x 115 lot zoned RC-2, presents an ideal canvas for a teardown and rebuild project. With an existing bungalow in good habitable condition boasting 4 bedrooms (2 main and 2 basement) and 1 full bath, this investment offers immense potential for a lucrative development in a highly desirable neighbourhood. Situated in the heart of Winston Heights, this property's zoning classification as RC-2 opens the door to numerous possibilities for development. The existing bungalow, in good habitable condition. With its spacious layout and functional design, it offers comfortable living accommodations while you plan and execute your development project. Utilize the existing structure as you work toward maximizing the potential of this exceptional property. Located in the desirable community of Winston Heights, this property offers proximity to a wide array of amenities. Take advantage of renowned schools, beautiful parks, and recreational facilities, all just moments away. Enjoy the convenience of nearby shopping centers, trendy restaurants, and easy access to major transportation routes, ensuring effortless commuting to downtown Calgary and beyond. Schedule a showing today and envision the remarkable possibilities that await you. Seize this chance to create a valuable asset and establish your presence in one of Calgary's most sought-after communities. (id:40616)
Property Details
|
MLS® Number
|
A2129493 |
|
Property Type
|
Single Family |
|
Community Name
|
Winston Heights/Mountview |
|
Amenities Near By
|
Playground |
|
Features
|
Back Lane |
|
Parking Space Total
|
2 |
|
Plan
|
5942ad |
|
Structure
|
None |
Building
|
Bathroom Total
|
1 |
|
Bedrooms Above Ground
|
2 |
|
Bedrooms Below Ground
|
2 |
|
Bedrooms Total
|
4 |
|
Appliances
|
Refrigerator, Stove, Washer & Dryer |
|
Architectural Style
|
Bungalow |
|
Basement Development
|
Partially Finished |
|
Basement Type
|
Full (partially Finished) |
|
Constructed Date
|
1955 |
|
Construction Material
|
Poured Concrete, Wood Frame |
|
Construction Style Attachment
|
Detached |
|
Cooling Type
|
None |
|
Exterior Finish
|
Concrete, Vinyl Siding |
|
Flooring Type
|
Laminate |
|
Foundation Type
|
Poured Concrete |
|
Heating Fuel
|
Natural Gas |
|
Heating Type
|
Forced Air |
|
Stories Total
|
1 |
|
Size Interior
|
826.8 Sqft |
|
Total Finished Area
|
826.8 Sqft |
|
Type
|
House |
Parking
Land
|
Acreage
|
No |
|
Fence Type
|
Partially Fenced |
|
Land Amenities
|
Playground |
|
Landscape Features
|
Lawn |
|
Size Depth
|
35.12 M |
|
Size Frontage
|
15.23 M |
|
Size Irregular
|
537.00 |
|
Size Total
|
537 M2|4,051 - 7,250 Sqft |
|
Size Total Text
|
537 M2|4,051 - 7,250 Sqft |
|
Zoning Description
|
R-c2 |
Rooms
| Level |
Type |
Length |
Width |
Dimensions |
|
Basement |
Bedroom |
|
|
3.35 M x 3.07 M |
|
Basement |
Recreational, Games Room |
|
|
6.20 M x 4.44 M |
|
Basement |
Bedroom |
|
|
3.25 M x 3.05 M |
|
Main Level |
Kitchen |
|
|
3.86 M x 3.89 M |
|
Main Level |
Primary Bedroom |
|
|
3.45 M x 3.38 M |
|
Main Level |
4pc Bathroom |
|
|
2.54 M x 1.52 M |
|
Main Level |
Living Room |
|
|
3.43 M x 5.87 M |
|
Main Level |
Bedroom |
|
|
3.35 M x 2.52 M |
|
Main Level |
Other |
|
|
1.70 M x 1.37 M |
|
Main Level |
Other |
|
|
1.07 M x 1.68 M |
|
Main Level |
Other |
|
|
2.31 M x 6.17 M |
https://www.realtor.ca/real-estate/26861275/515-33-avenue-ne-calgary-winston-heightsmountview


