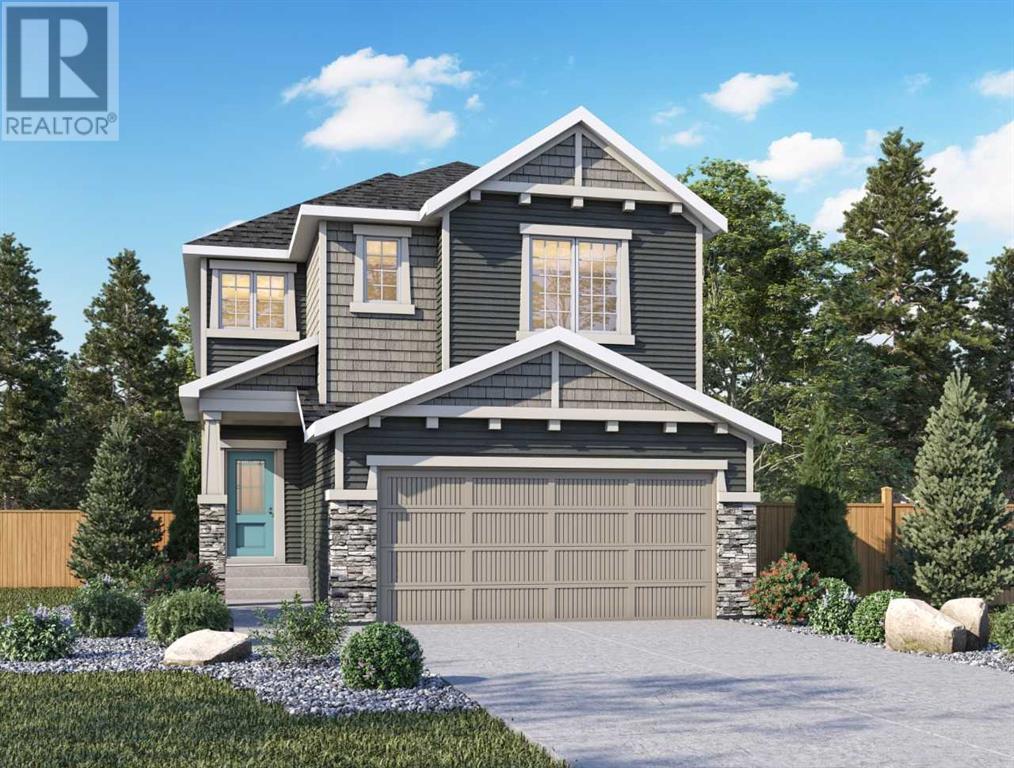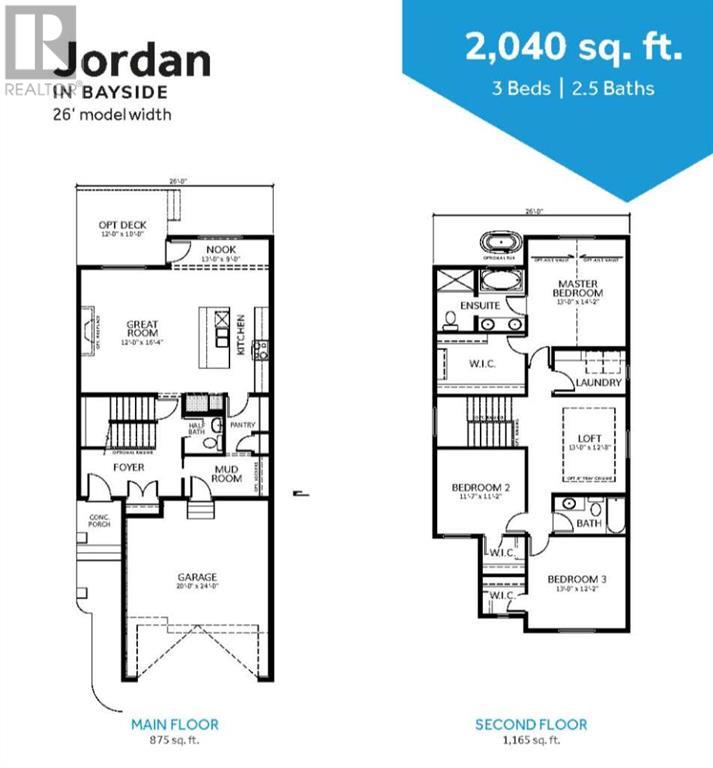3 Bedroom
3 Bathroom
2104.83 sqft
Fireplace
None
Forced Air
$752,900
Welcome to the Jordan by Genesis Built, a stunning two-story home offering 3 bedrooms, 2.5 bathrooms, and a double attached garage. Step inside to discover an open concept living space, seamlessly integrating the foyer, living room, dining area, and upgraded kitchen with a central island and walkthrough mudroom leading to a spacious pantry. Natural light floods the area, creating a warm ambiance for gatherings and relaxation. Upstairs, a central bonus room awaits, ideal for entertainment or relaxation. The primary bedroom boasts an ensuite bathroom and a generous walk-in closet, offering a peaceful retreat. With a 9-foot basement foundation, this home provides ample space for future expansion and customization. Experience contemporary living at its finest with the Jordan by Genesis Built—a harmonious blend of comfort, style, and functionality awaits you. Welcome home. *Photos are representative* (id:40616)
Property Details
|
MLS® Number
|
A2113868 |
|
Property Type
|
Single Family |
|
Community Name
|
Bayside |
|
Amenities Near By
|
Playground |
|
Features
|
See Remarks, No Animal Home, No Smoking Home |
|
Parking Space Total
|
4 |
|
Plan
|
Tbd |
|
Structure
|
None |
Building
|
Bathroom Total
|
3 |
|
Bedrooms Above Ground
|
3 |
|
Bedrooms Total
|
3 |
|
Age
|
New Building |
|
Appliances
|
Refrigerator, Range - Electric, Dishwasher, Microwave Range Hood Combo, Garage Door Opener |
|
Basement Development
|
Unfinished |
|
Basement Type
|
Full (unfinished) |
|
Construction Material
|
Steel Frame |
|
Construction Style Attachment
|
Detached |
|
Cooling Type
|
None |
|
Exterior Finish
|
Stone, Vinyl Siding |
|
Fireplace Present
|
Yes |
|
Fireplace Total
|
1 |
|
Flooring Type
|
Other, Vinyl Plank |
|
Foundation Type
|
Poured Concrete |
|
Half Bath Total
|
1 |
|
Heating Fuel
|
Natural Gas |
|
Heating Type
|
Forced Air |
|
Stories Total
|
2 |
|
Size Interior
|
2104.83 Sqft |
|
Total Finished Area
|
2104.83 Sqft |
|
Type
|
House |
Parking
|
Attached Garage
|
2 |
|
Parking Pad
|
|
Land
|
Acreage
|
No |
|
Fence Type
|
Not Fenced |
|
Land Amenities
|
Playground |
|
Size Depth
|
33.03 M |
|
Size Frontage
|
10.67 M |
|
Size Irregular
|
352.43 |
|
Size Total
|
352.43 M2|0-4,050 Sqft |
|
Size Total Text
|
352.43 M2|0-4,050 Sqft |
|
Zoning Description
|
R1-u |
Rooms
| Level |
Type |
Length |
Width |
Dimensions |
|
Main Level |
2pc Bathroom |
|
|
.00 Ft x .00 Ft |
|
Main Level |
Great Room |
|
|
12.00 Ft x 16.33 Ft |
|
Main Level |
Other |
|
|
13.00 Ft x 9.00 Ft |
|
Upper Level |
Primary Bedroom |
|
|
13.00 Ft x 14.17 Ft |
|
Upper Level |
5pc Bathroom |
|
|
.00 Ft x .00 Ft |
|
Upper Level |
Loft |
|
|
13.00 Ft x 12.67 Ft |
|
Upper Level |
Bedroom |
|
|
11.58 Ft x 11.17 Ft |
|
Upper Level |
4pc Bathroom |
|
|
.00 Ft x .00 Ft |
|
Upper Level |
Bedroom |
|
|
13.00 Ft x 12.17 Ft |
https://www.realtor.ca/real-estate/26621451/517-baywater-manor-sw-airdrie-bayside





