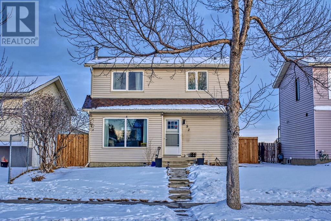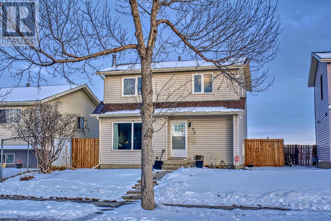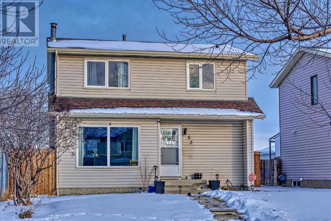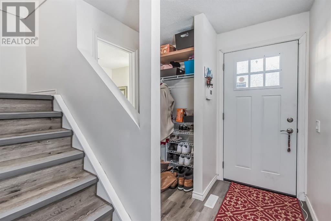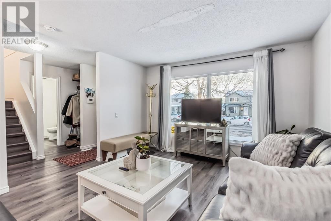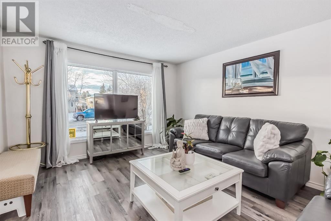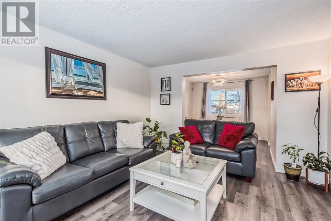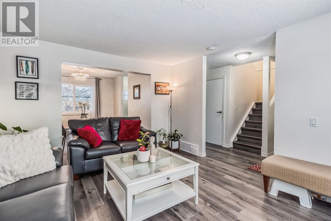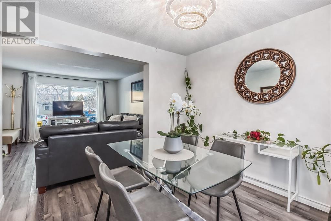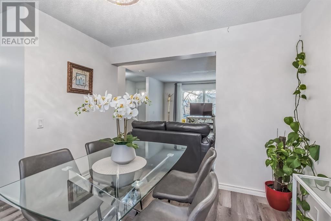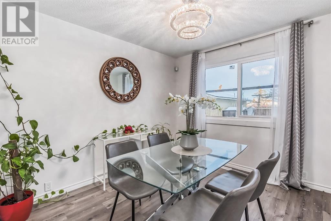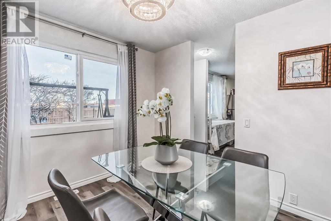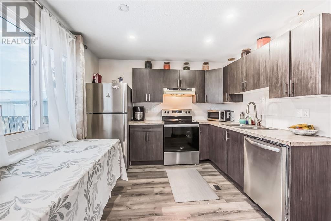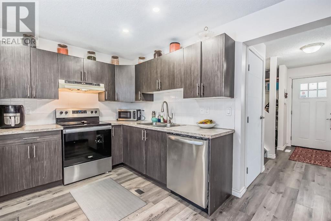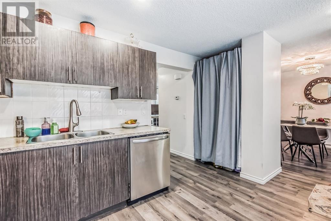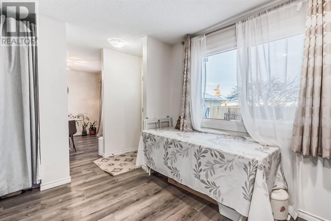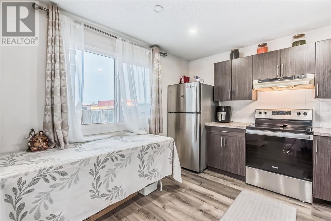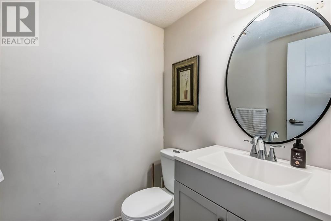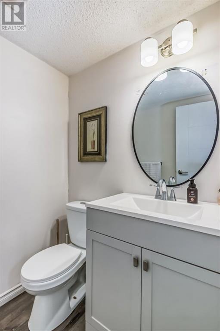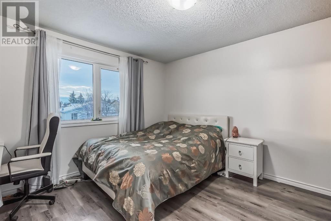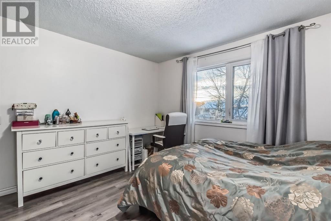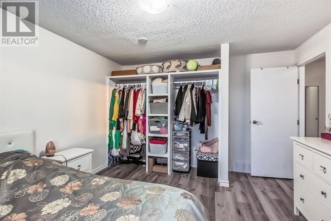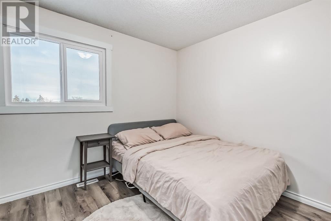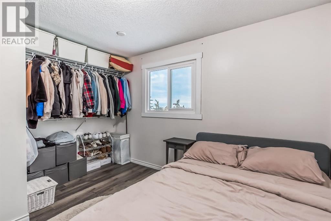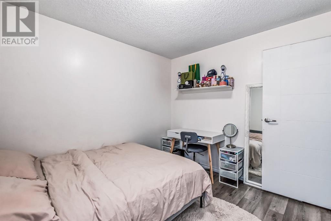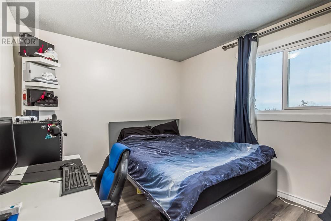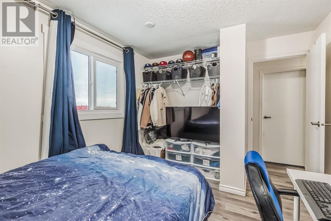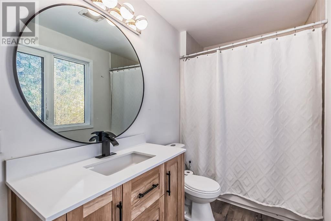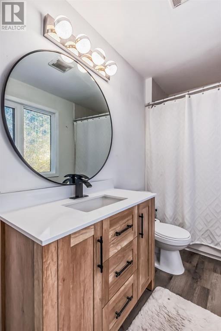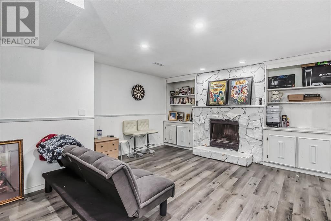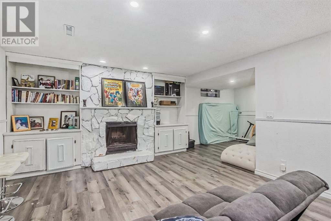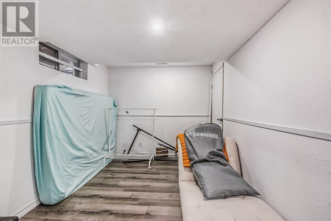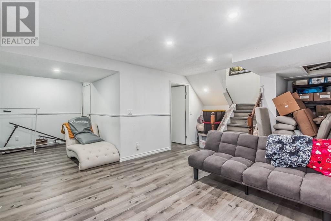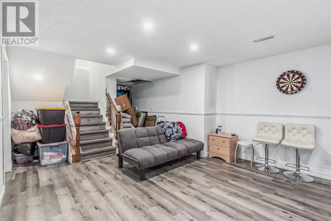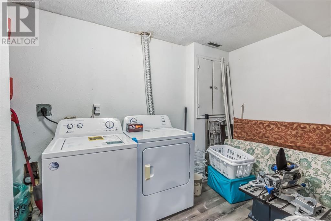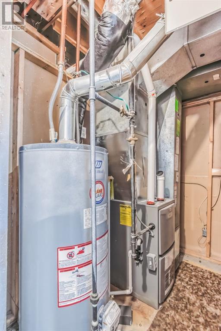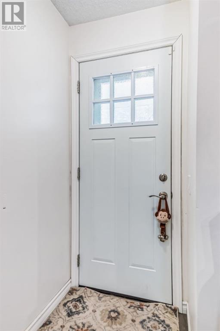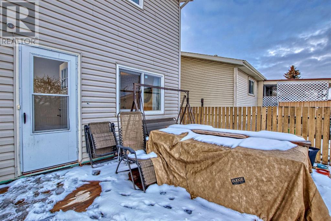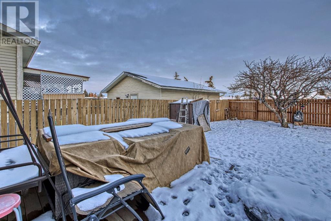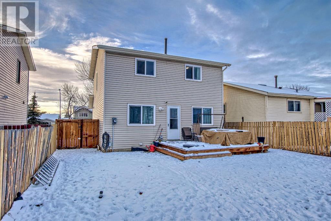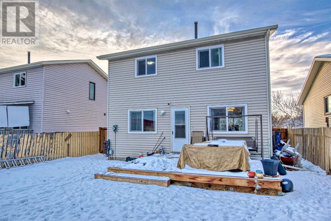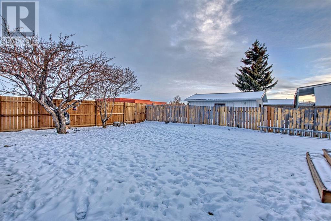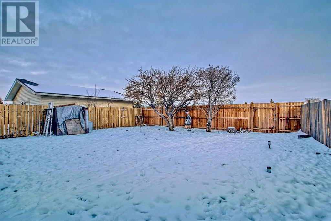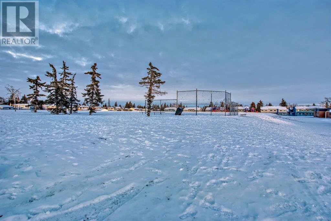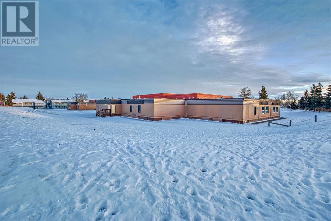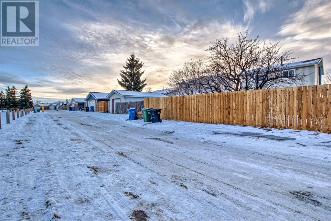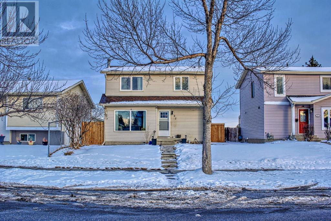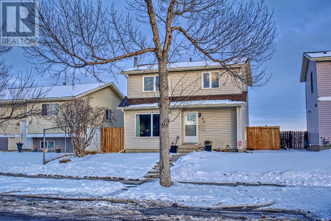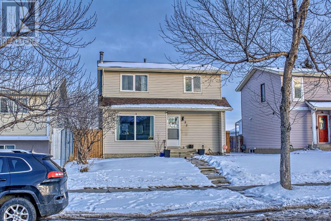3 Bedroom
2 Bathroom
1242 sqft
Fireplace
None
Other, Forced Air
$510,000
Fully Renovated 2 Storey home. Amazing value and great location, walking distance to schools, stores, and transit. Backing onto park and school. This home offers a total of 1766 SQFT of developed living space, with 3 Bedrooms , 2 Family Rooms, Den, Storage, 1.5 Baths, and a finished basement for personal use. Main floor features Living Room/Dining Room, fully renovated Kitchen with only year old Appliances, big windows and door to big back yard and deck, 2 PC bath, Brand new LVP flooring throughout whole house. Upper level features 3 good size bed rooms full bath with all new finishings. Fully finished basement features family room with fire place, Storage. Perfectly situated close to Public transit, Schools, Playgrounds, Community centre, Stony trail , Shopping, and Restaurants. Book your showing today !! (id:40616)
Property Details
|
MLS® Number
|
A2109079 |
|
Property Type
|
Single Family |
|
Community Name
|
Falconridge |
|
Amenities Near By
|
Playground |
|
Features
|
See Remarks, Back Lane, No Neighbours Behind, Closet Organizers, No Smoking Home |
|
Parking Space Total
|
2 |
|
Plan
|
8011558 |
|
Structure
|
Deck |
Building
|
Bathroom Total
|
2 |
|
Bedrooms Above Ground
|
3 |
|
Bedrooms Total
|
3 |
|
Appliances
|
Refrigerator, Dishwasher, Stove, Microwave, Hood Fan, Washer & Dryer |
|
Basement Development
|
Finished |
|
Basement Type
|
Full (finished) |
|
Constructed Date
|
1981 |
|
Construction Material
|
Wood Frame |
|
Construction Style Attachment
|
Detached |
|
Cooling Type
|
None |
|
Exterior Finish
|
Vinyl Siding |
|
Fireplace Present
|
Yes |
|
Fireplace Total
|
1 |
|
Flooring Type
|
Vinyl Plank |
|
Foundation Type
|
Poured Concrete |
|
Half Bath Total
|
1 |
|
Heating Type
|
Other, Forced Air |
|
Stories Total
|
2 |
|
Size Interior
|
1242 Sqft |
|
Total Finished Area
|
1242 Sqft |
|
Type
|
House |
Parking
Land
|
Acreage
|
No |
|
Fence Type
|
Fence |
|
Land Amenities
|
Playground |
|
Size Depth
|
30.99 M |
|
Size Frontage
|
12.2 M |
|
Size Irregular
|
378.00 |
|
Size Total
|
378 M2|4,051 - 7,250 Sqft |
|
Size Total Text
|
378 M2|4,051 - 7,250 Sqft |
|
Zoning Description
|
R-c1 |
Rooms
| Level |
Type |
Length |
Width |
Dimensions |
|
Second Level |
Bedroom |
|
|
12.17 Ft x 9.67 Ft |
|
Second Level |
Bedroom |
|
|
12.42 Ft x 10.58 Ft |
|
Second Level |
4pc Bathroom |
|
|
12.42 Ft x 5.08 Ft |
|
Second Level |
Primary Bedroom |
|
|
12.17 Ft x 12.83 Ft |
|
Basement |
Laundry Room |
|
|
9.75 Ft x 9.83 Ft |
|
Basement |
Recreational, Games Room |
|
|
19.58 Ft x 13.33 Ft |
|
Basement |
Other |
|
|
10.17 Ft x 8.67 Ft |
|
Main Level |
Kitchen |
|
|
11.17 Ft x 10.33 Ft |
|
Main Level |
2pc Bathroom |
|
|
5.00 Ft x 5.00 Ft |
|
Main Level |
Pantry |
|
|
3.50 Ft x 2.25 Ft |
|
Main Level |
Dining Room |
|
|
9.92 Ft x 11.08 Ft |
|
Main Level |
Living Room |
|
|
12.17 Ft x 13.92 Ft |
https://www.realtor.ca/real-estate/26546616/52-falton-drive-ne-calgary-falconridge


