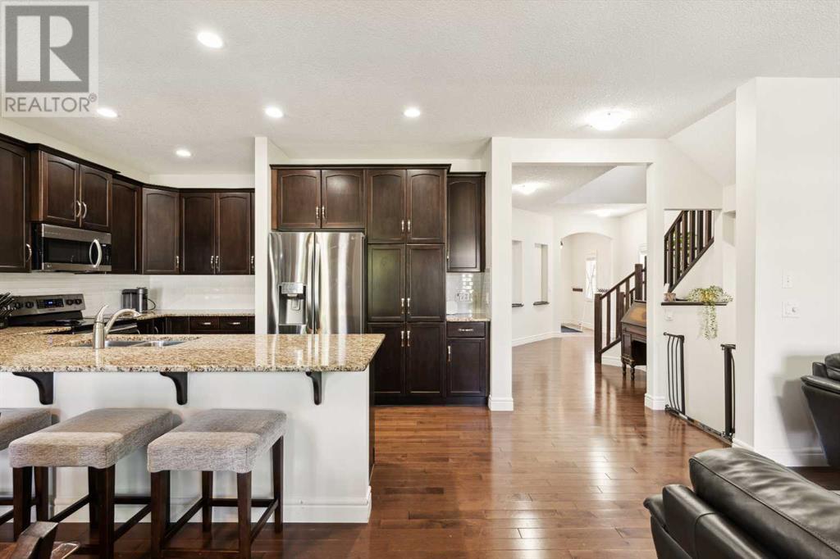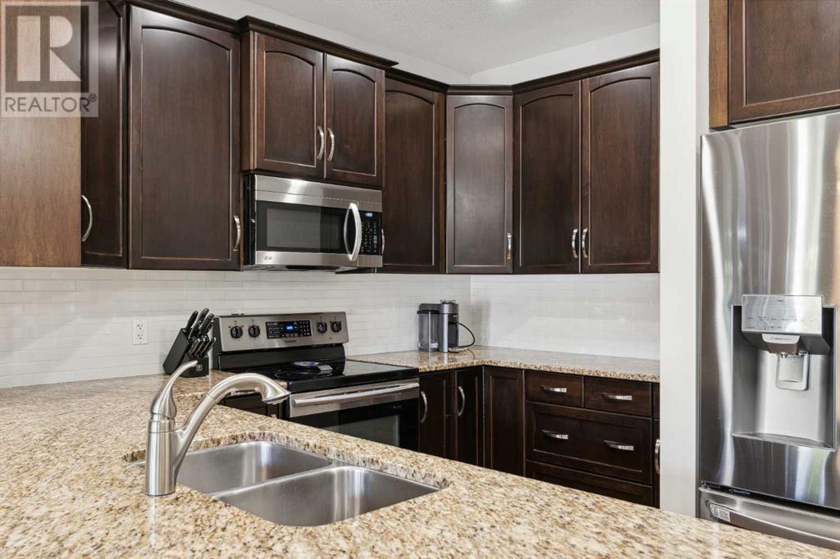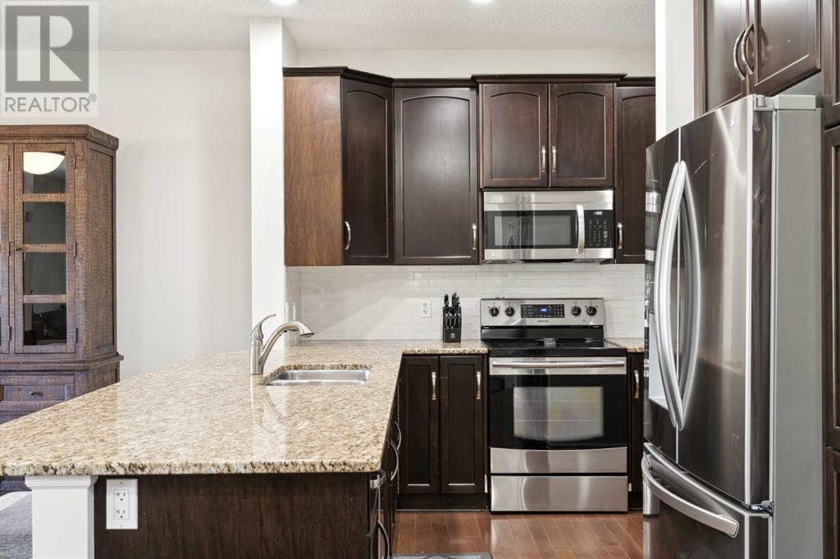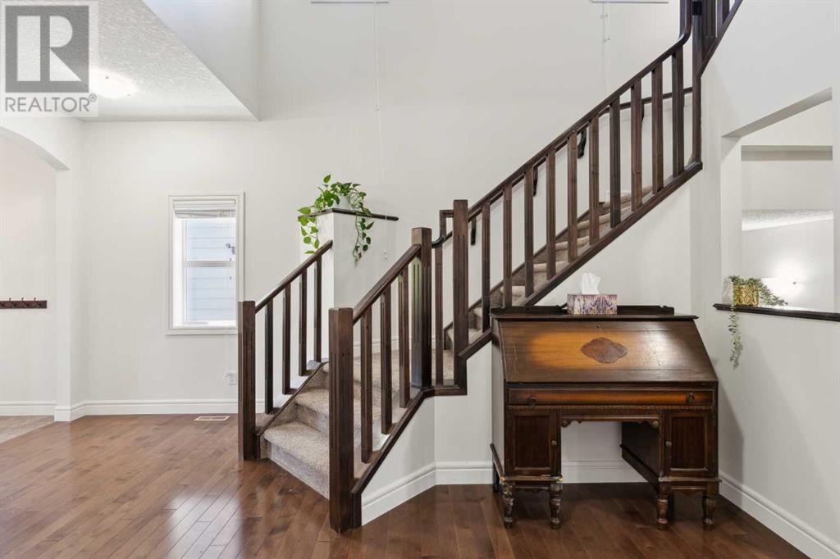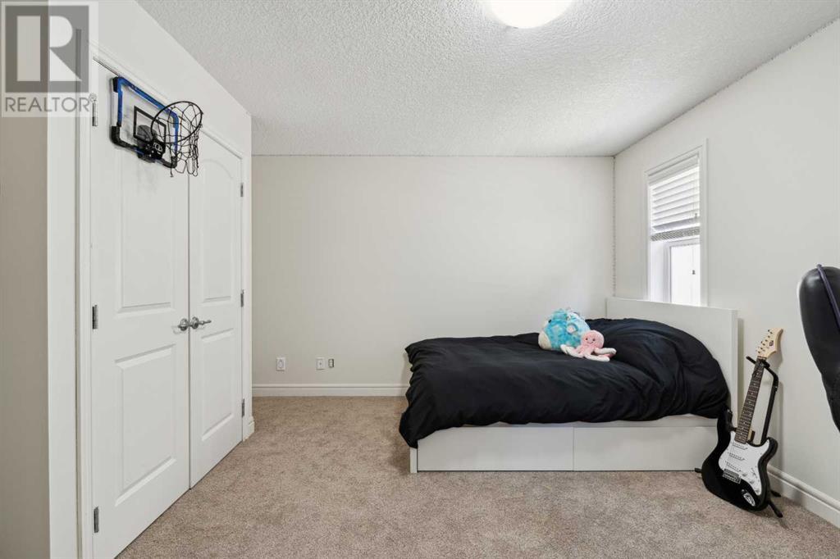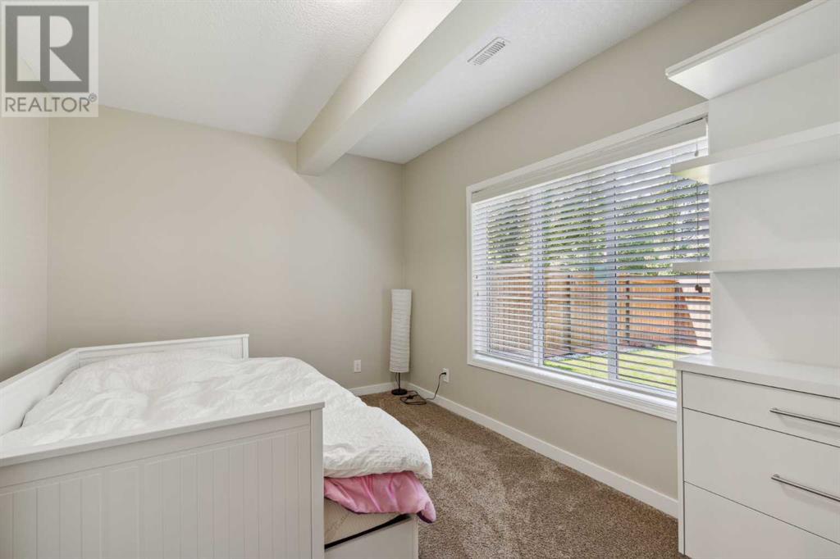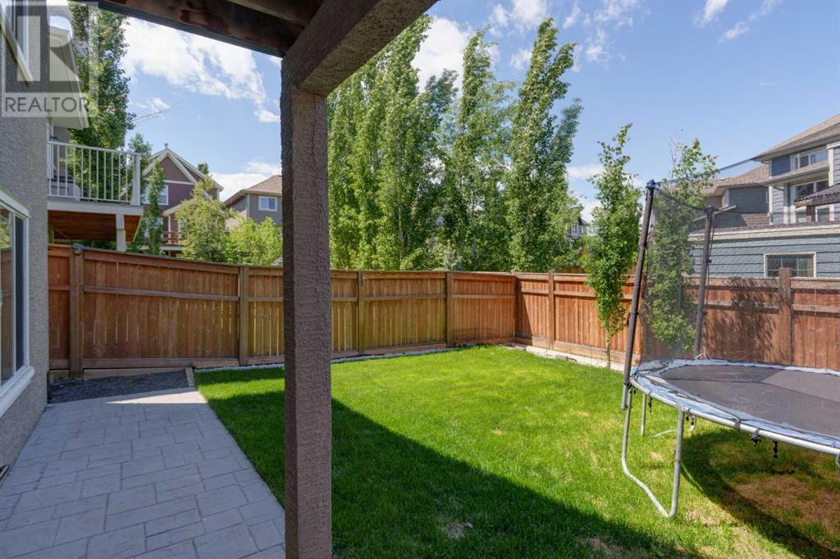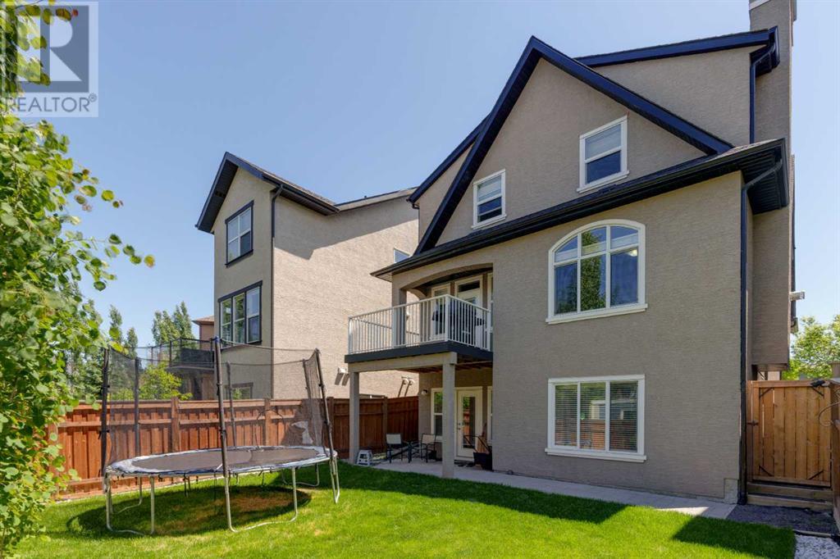5 Bedroom
4 Bathroom
2394.76 sqft
Fireplace
Central Air Conditioning
Forced Air
$825,000
2-STOREY | 5 BEDROOM | 3 1/2 BATHROOMS | 3,200 SQFT OF LIVING SPACE | DOUBLE ATTACHED GARAGE | WALKOUT BASEMENT | Welcome to this well kept large family home in the gorgeous lake community of Mahogany. As you enter the home you are welcomed into a large foyer with high ceilings leading to the main living area and upstairs bedrooms. The open concept main living area features a spacious living room with stone gas fireplace and u-shaped kitchen with granite counters, breakfast bar, and an abundance of cupboard space. Just off the kitchen, the attached dining room opens up onto the back deck to the convenience of the bbq. The main floor also includes a shared 2-piece bathroom and laundry room. Upstairs, you'll find a large master retreat with walk-in closet and 5-piece ensuite bathroom, perfect for relaxing after a long day. Three additional bedrooms and a 4-piece bathroom complete the second floor. One bedroom was converted from the original bonus room by the builder and can easily be converted back to a bonus room if desired. This home also includes a walkout basement fully equipped with large recreation room, wet bar with refrigerator, microwave and large counter area, 5th bedroom and 4-piece bathroom. Enjoy walking out to your back patio and fully fenced backyard. This home is perfect for a large or multi-generational family and is complete with 2 air conditioning units, humidifier, water softener and double attached garage. Experience the family friendly community and lifestyle that Mahogany has to offer, with lake access and close proximity to parks, playgrounds, shopping, and schools. Book your showing today! (id:40616)
Property Details
|
MLS® Number
|
A2140438 |
|
Property Type
|
Single Family |
|
Community Name
|
Mahogany |
|
Amenities Near By
|
Park, Playground |
|
Community Features
|
Lake Privileges |
|
Features
|
Closet Organizers |
|
Parking Space Total
|
4 |
|
Plan
|
1014102 |
|
Structure
|
Deck |
Building
|
Bathroom Total
|
4 |
|
Bedrooms Above Ground
|
4 |
|
Bedrooms Below Ground
|
1 |
|
Bedrooms Total
|
5 |
|
Amenities
|
Recreation Centre |
|
Appliances
|
Washer, Refrigerator, Dishwasher, Stove, Dryer, Microwave Range Hood Combo, Window Coverings, Garage Door Opener |
|
Basement Development
|
Finished |
|
Basement Features
|
Walk Out |
|
Basement Type
|
Full (finished) |
|
Constructed Date
|
2010 |
|
Construction Material
|
Wood Frame |
|
Construction Style Attachment
|
Detached |
|
Cooling Type
|
Central Air Conditioning |
|
Exterior Finish
|
Stucco |
|
Fireplace Present
|
Yes |
|
Fireplace Total
|
1 |
|
Flooring Type
|
Carpeted, Ceramic Tile, Hardwood |
|
Foundation Type
|
Poured Concrete |
|
Half Bath Total
|
1 |
|
Heating Fuel
|
Natural Gas |
|
Heating Type
|
Forced Air |
|
Stories Total
|
2 |
|
Size Interior
|
2394.76 Sqft |
|
Total Finished Area
|
2394.76 Sqft |
|
Type
|
House |
Parking
Land
|
Acreage
|
No |
|
Fence Type
|
Fence |
|
Land Amenities
|
Park, Playground |
|
Size Depth
|
34.99 M |
|
Size Frontage
|
11.17 M |
|
Size Irregular
|
379.00 |
|
Size Total
|
379 M2|4,051 - 7,250 Sqft |
|
Size Total Text
|
379 M2|4,051 - 7,250 Sqft |
|
Zoning Description
|
R-1n |
Rooms
| Level |
Type |
Length |
Width |
Dimensions |
|
Basement |
Recreational, Games Room |
|
|
16.67 Ft x 17.58 Ft |
|
Basement |
Other |
|
|
11.17 Ft x 7.17 Ft |
|
Basement |
Bedroom |
|
|
14.42 Ft x 9.92 Ft |
|
Basement |
4pc Bathroom |
|
|
6.58 Ft x 15.33 Ft |
|
Basement |
Furnace |
|
|
12.58 Ft x 13.50 Ft |
|
Main Level |
Foyer |
|
|
7.67 Ft x 9.00 Ft |
|
Main Level |
Kitchen |
|
|
14.33 Ft x 10.50 Ft |
|
Main Level |
Dining Room |
|
|
12.00 Ft x 11.33 Ft |
|
Main Level |
Living Room |
|
|
15.00 Ft x 17.42 Ft |
|
Main Level |
Laundry Room |
|
|
10.75 Ft x 8.83 Ft |
|
Main Level |
2pc Bathroom |
|
|
7.00 Ft x 3.00 Ft |
|
Upper Level |
Primary Bedroom |
|
|
19.08 Ft x 24.42 Ft |
|
Upper Level |
Other |
|
|
9.00 Ft x 7.00 Ft |
|
Upper Level |
5pc Bathroom |
|
|
10.17 Ft x 14.42 Ft |
|
Upper Level |
Bedroom |
|
|
12.92 Ft x 14.33 Ft |
|
Upper Level |
Bedroom |
|
|
10.17 Ft x 13.58 Ft |
|
Upper Level |
Bedroom |
|
|
10.17 Ft x 13.58 Ft |
|
Upper Level |
4pc Bathroom |
|
|
6.00 Ft x 10.08 Ft |
https://www.realtor.ca/real-estate/27044649/52-mahogany-rise-se-calgary-mahogany











