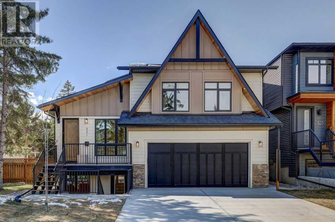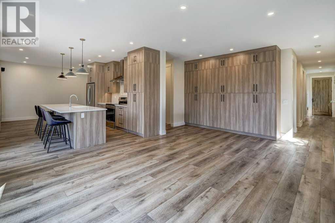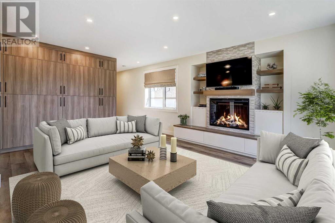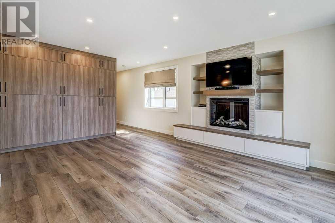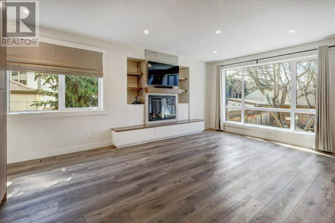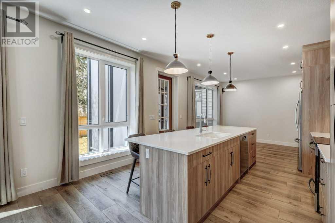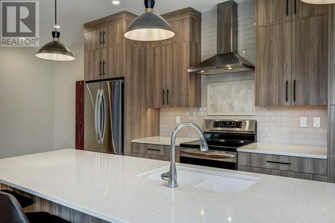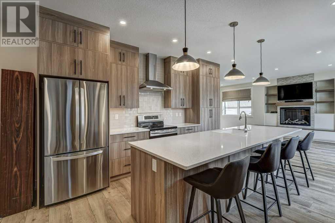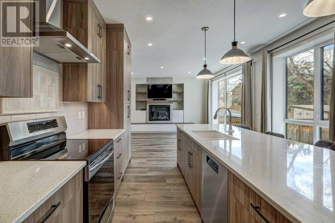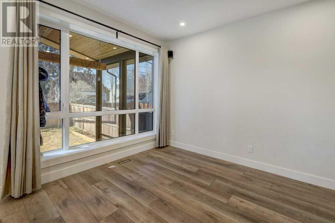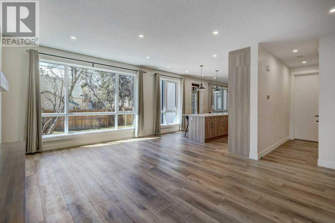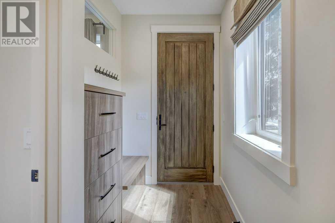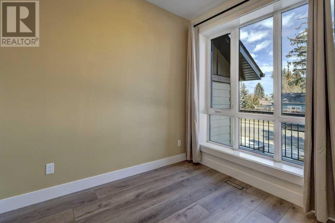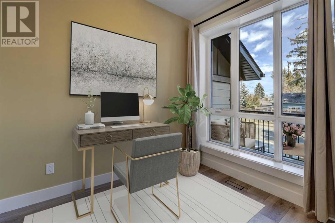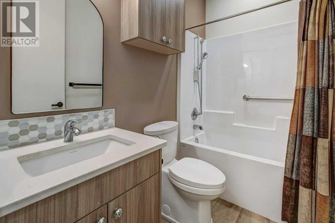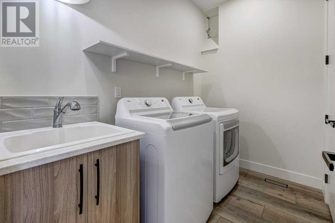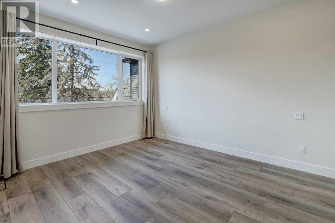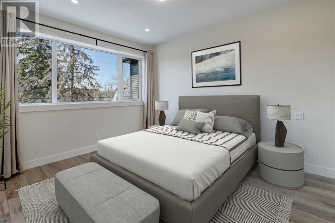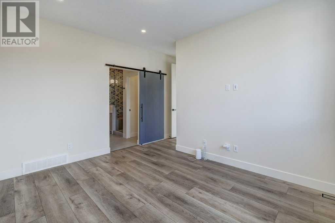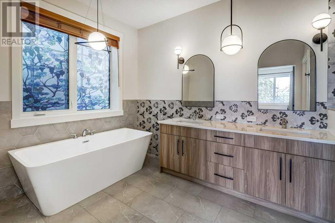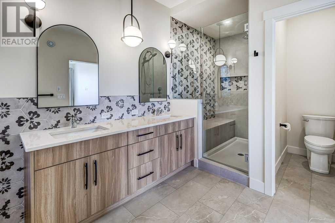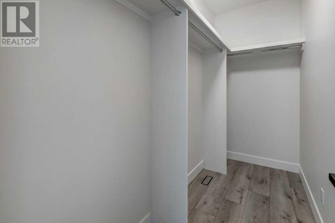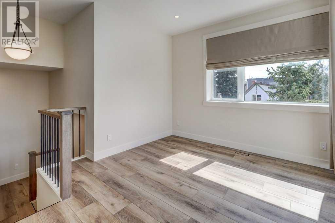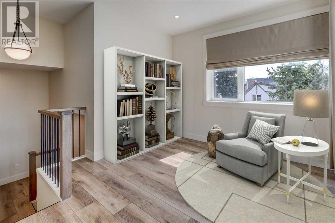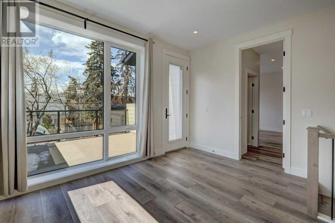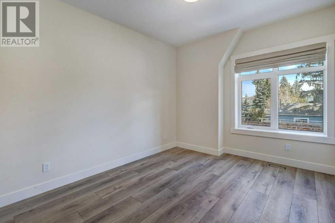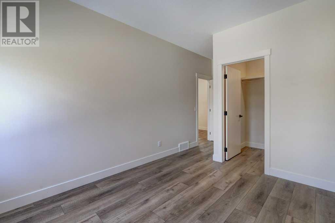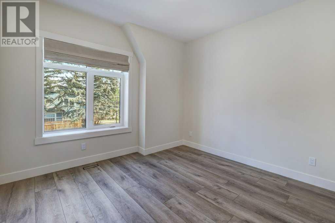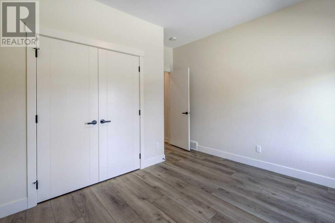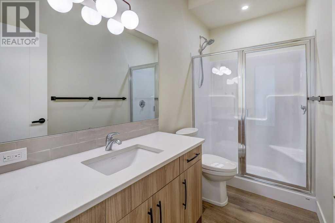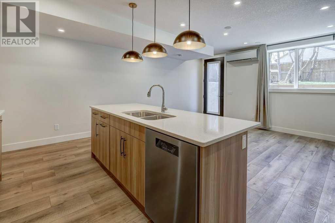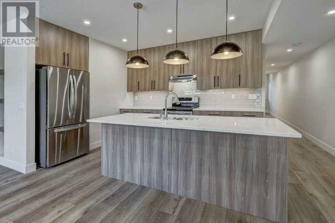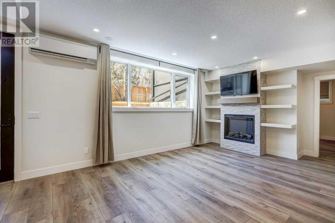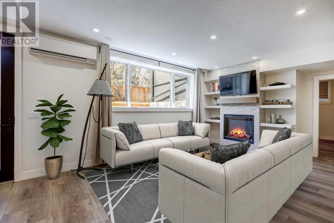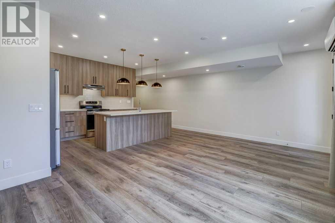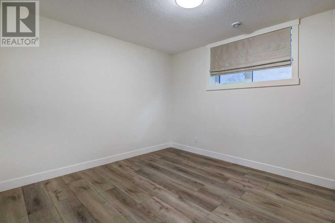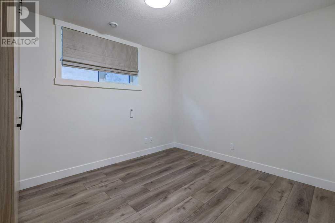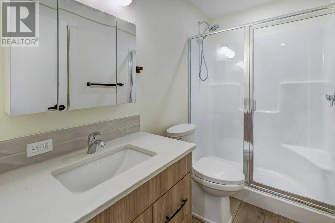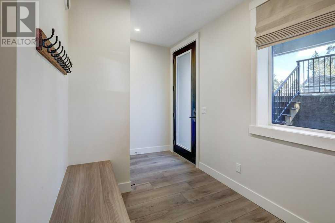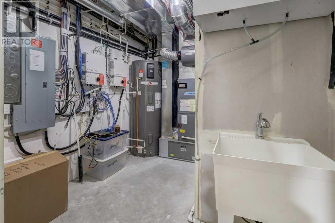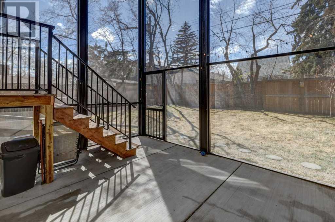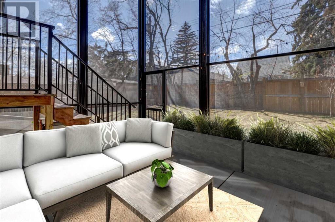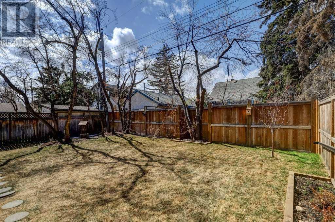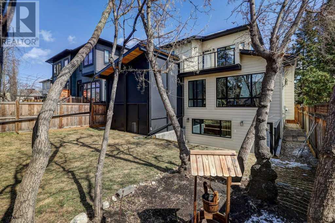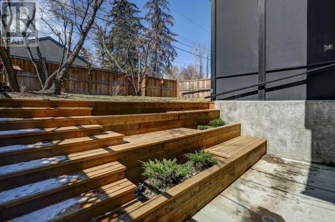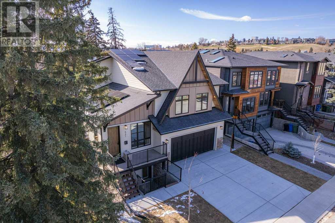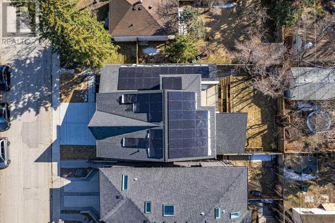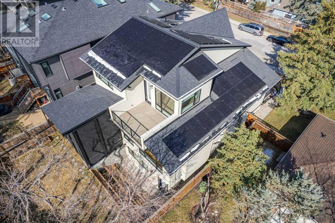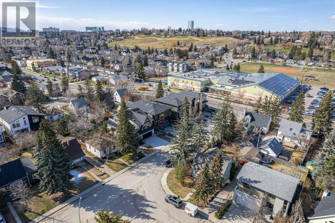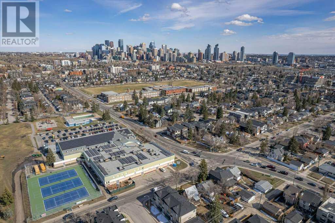6 Bedroom
4 Bathroom
2571.87 sqft
Fireplace
Central Air Conditioning
Central Heating, Forced Air, Other
$2,099,000
*** Welcome to 521 - 18A Street NW in the popular community of WEST HILLHURST! This Custom Built NETZERO HOME is designed to produce more energy than it consumes on an annual basis, leaving a net zero energy footprint and providing the homeowner with additional energy savings. This is an ideal MULTI-GENERATIONAL HOME, offering 6 BEDROOMS, 4 FULL BATHROOMS, 3 LAUNDRY ROOMS, a fantastic walk -up LEGAL SUITE with private entrances, a large landscaped backyard and outstanding location! Building was completed in July of 2023, this home stands out from the moment you pull up with it’s peaked roof and great curb appeal. Enter into the foyer with a HOME OFFICE to your right, MAIN FLOOR LAUNDRY (don’t worry, there is laundry on all 3 levels!!) walk through to the living room with electric fireplace, open kitchen and dining area with a wall of storage! The kitchen is bright, and complete with large QUARTZ ISLAND and COUNTERTOPS, stainless appliances and tons of built-ins. Tucked away behind the kitchen is a main floor bedroom and full bathroom! Upstairs you will find a spacious bonus room with a wonderful sunny balcony, plus 3 large bedrooms including the primary suite with spa-like 5 piece ensuite and walk in closet! One of the other bedrooms also has a walk-in closet, plus a 3 piece bath to share. Laundry on this level too! Finally in the bright and spacious LEGALLY SUITED LOWER LEVEL - there are 2 large bedrooms, a 3 piece bath, new kitchen with quartz island and countertops and stainless steel appliances. Also on the lower level there is separate laundry, private entrances to both front and back as well as access to interior of home and garage. Large landscaped backyard for the kids to play and family to gather as well as a screened patio area to enjoy almost year round! This Air-Tight NetZero home consumes roughly 60% less energy than a typical home with triple pane windows, enhanced wall and attic insulation and insulated slab foundation. The home generates i t's own energy through Daikin heat pump systems (2) and 48 Module Grid -Connected Solar panel system mounted on roof. Natural Gas connection has been roughed in for use as required. This home can comfortably accommodate a large family with multiple generations. The private lower suite is perfect for aging parents, university aged children or private accommodations for visiting family members. Outstanding location - walk to Kensington, close to schools and parks as well as major routes to U of C, downtown and out of town to the mountains. A home of tomorrow that you can own today! Call for your private viewing. (id:40616)
Property Details
|
MLS® Number
|
A2125057 |
|
Property Type
|
Single Family |
|
Community Name
|
West Hillhurst |
|
Amenities Near By
|
Playground, Recreation Nearby |
|
Features
|
See Remarks, Pvc Window, No Smoking Home, Gas Bbq Hookup |
|
Parking Space Total
|
4 |
|
Plan
|
1435gb |
|
Structure
|
Porch, Porch, Porch |
Building
|
Bathroom Total
|
4 |
|
Bedrooms Above Ground
|
4 |
|
Bedrooms Below Ground
|
2 |
|
Bedrooms Total
|
6 |
|
Appliances
|
Washer, Refrigerator, Range - Electric, Dishwasher, Dryer, Hood Fan, Window Coverings, Garage Door Opener |
|
Basement Development
|
Finished |
|
Basement Features
|
Separate Entrance, Walk-up, Suite |
|
Basement Type
|
Full (finished) |
|
Constructed Date
|
2022 |
|
Construction Style Attachment
|
Detached |
|
Cooling Type
|
Central Air Conditioning |
|
Fireplace Present
|
Yes |
|
Fireplace Total
|
2 |
|
Flooring Type
|
Ceramic Tile, Laminate |
|
Foundation Type
|
Poured Concrete |
|
Heating Fuel
|
Solar |
|
Heating Type
|
Central Heating, Forced Air, Other |
|
Stories Total
|
2 |
|
Size Interior
|
2571.87 Sqft |
|
Total Finished Area
|
2571.87 Sqft |
|
Type
|
House |
Parking
Land
|
Acreage
|
No |
|
Fence Type
|
Fence |
|
Land Amenities
|
Playground, Recreation Nearby |
|
Size Depth
|
32.61 M |
|
Size Frontage
|
14.02 M |
|
Size Irregular
|
457.00 |
|
Size Total
|
457 M2|4,051 - 7,250 Sqft |
|
Size Total Text
|
457 M2|4,051 - 7,250 Sqft |
|
Zoning Description
|
R-c2 |
Rooms
| Level |
Type |
Length |
Width |
Dimensions |
|
Basement |
Recreational, Games Room |
|
|
21.08 Ft x 12.00 Ft |
|
Basement |
Other |
|
|
12.92 Ft x 6.75 Ft |
|
Basement |
Bedroom |
|
|
12.33 Ft x 12.50 Ft |
|
Basement |
Bedroom |
|
|
12.25 Ft x 12.17 Ft |
|
Basement |
Kitchen |
|
|
19.08 Ft x 9.33 Ft |
|
Basement |
3pc Bathroom |
|
|
4.83 Ft x 8.75 Ft |
|
Main Level |
Living Room |
|
|
17.67 Ft x 21.17 Ft |
|
Main Level |
Dining Room |
|
|
9.25 Ft x 13.00 Ft |
|
Main Level |
Kitchen |
|
|
13.00 Ft x 13.00 Ft |
|
Main Level |
4pc Bathroom |
|
|
5.00 Ft x 7.67 Ft |
|
Main Level |
Bedroom |
|
|
10.67 Ft x 11.58 Ft |
|
Main Level |
Laundry Room |
|
|
8.75 Ft x 5.50 Ft |
|
Main Level |
Office |
|
|
8.75 Ft x 8.67 Ft |
|
Upper Level |
Bonus Room |
|
|
12.67 Ft x 12.25 Ft |
|
Upper Level |
Primary Bedroom |
|
|
16.08 Ft x 14.00 Ft |
|
Upper Level |
Other |
|
|
4.25 Ft x 10.08 Ft |
|
Upper Level |
5pc Bathroom |
|
|
16.08 Ft x 8.17 Ft |
|
Upper Level |
Bedroom |
|
|
10.25 Ft x 17.75 Ft |
|
Upper Level |
Bedroom |
|
|
11.50 Ft x 13.42 Ft |
|
Upper Level |
3pc Bathroom |
|
|
10.17 Ft x 4.83 Ft |
|
Upper Level |
Laundry Room |
|
|
7.75 Ft x 5.33 Ft |
https://www.realtor.ca/real-estate/26853524/521-18a-street-nw-calgary-west-hillhurst


