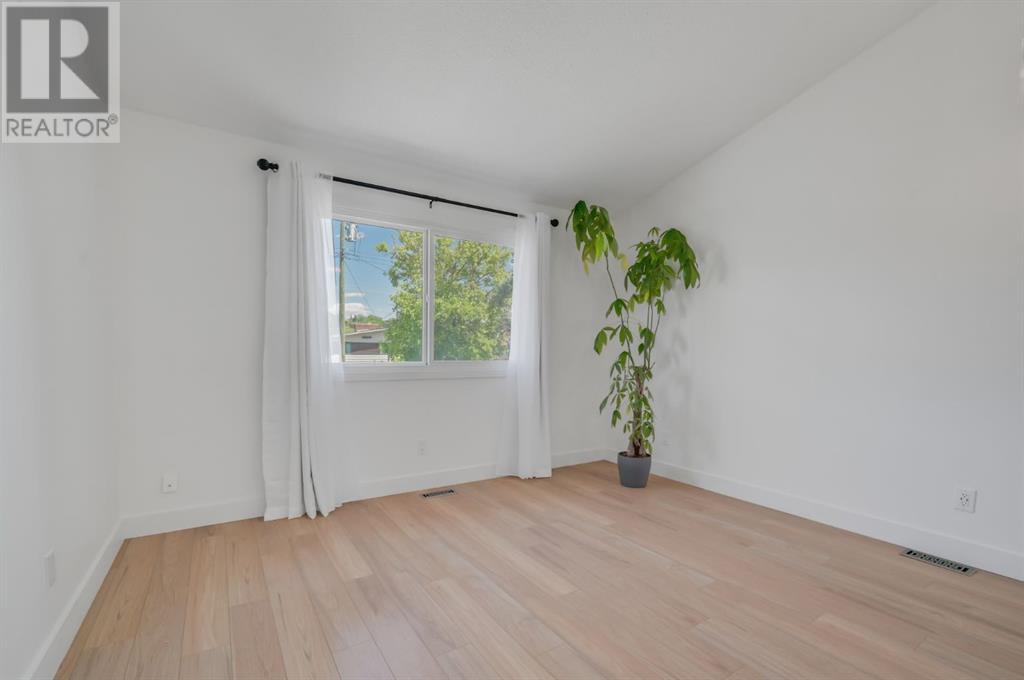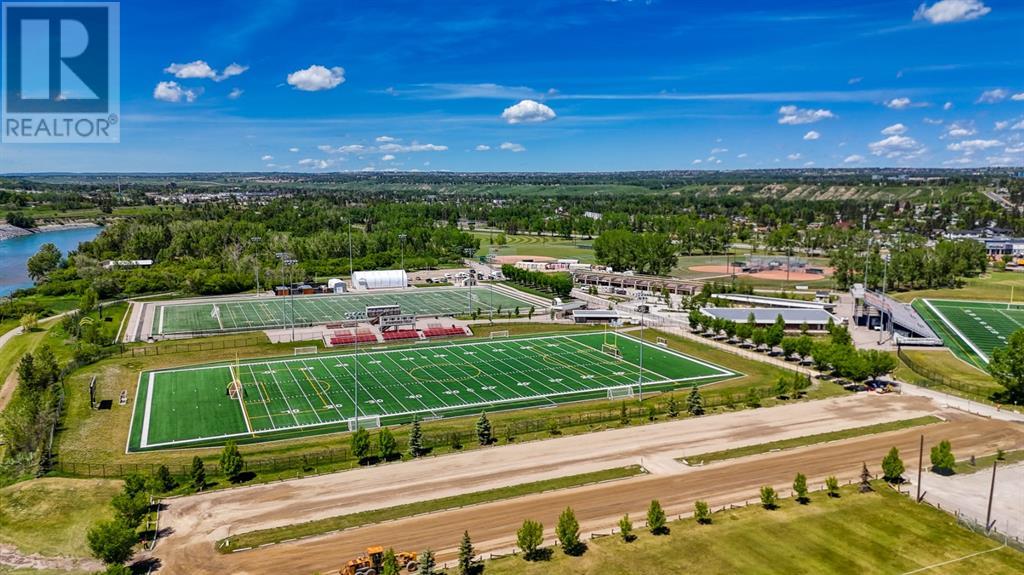4 Bedroom
2 Bathroom
1060 sqft
Bi-Level
Fireplace
None
Forced Air
$574,900
| SUITED Bi-LEVEL | 2,070 SQFT OF LIVING SPACE | 4 BEDROOMS | 2 FULL BATHS| TRIPLE CAR PARKING PAD | RENOVATED UP/DOWN | Welcome to this beautiful, charming bi-level duplex in the heart of Montgomery. The home offers a gorgeous open-concept upper level featuring a renovated kitchen with a subway tile backsplash, stainless steel appliances, and butcher block countertops. The living room boasts a wood-burning fireplace and a vaulted ceiling with a massive skylight. The dining area connects to a large balcony, perfect for relaxation. Both bedrooms provide ample space, including the spacious primary bedroom with easy access to a large updated 4-piece bathroom. The lower level is suited (illegal) and features a large kitchen with an eating area that connects to an outdoor patio. The spacious living room is perfect for entertaining, and the two bedrooms are steps away from the 4-piece bath. There is also a utility/laundry room for added convenience. The basement suite is currently rent out for $1,700. Outside, there is a fenced patio and a large parking pad for your current and future parking needs. Montgomery offers amazing walkability, with shops, restaurants, and nature just around the corner. The community is well connected to major roadways and transit. Book your showing today before it’s gone! (id:40616)
Property Details
|
MLS® Number
|
A2141682 |
|
Property Type
|
Single Family |
|
Community Name
|
Montgomery |
|
Amenities Near By
|
Park, Playground, Recreation Nearby |
|
Features
|
Back Lane, Closet Organizers |
|
Parking Space Total
|
3 |
|
Plan
|
7710469 |
Building
|
Bathroom Total
|
2 |
|
Bedrooms Above Ground
|
2 |
|
Bedrooms Below Ground
|
2 |
|
Bedrooms Total
|
4 |
|
Appliances
|
Washer, Refrigerator, Dishwasher, Stove, Dryer, Window Coverings |
|
Architectural Style
|
Bi-level |
|
Basement Development
|
Finished |
|
Basement Type
|
Full (finished) |
|
Constructed Date
|
1983 |
|
Construction Material
|
Wood Frame |
|
Construction Style Attachment
|
Semi-detached |
|
Cooling Type
|
None |
|
Exterior Finish
|
Stucco |
|
Fireplace Present
|
Yes |
|
Fireplace Total
|
1 |
|
Flooring Type
|
Laminate |
|
Foundation Type
|
Poured Concrete |
|
Heating Type
|
Forced Air |
|
Size Interior
|
1060 Sqft |
|
Total Finished Area
|
1060 Sqft |
|
Type
|
Duplex |
Parking
Land
|
Acreage
|
No |
|
Fence Type
|
Fence |
|
Land Amenities
|
Park, Playground, Recreation Nearby |
|
Size Depth
|
33.94 M |
|
Size Frontage
|
8.44 M |
|
Size Irregular
|
286.00 |
|
Size Total
|
286 M2|0-4,050 Sqft |
|
Size Total Text
|
286 M2|0-4,050 Sqft |
|
Zoning Description
|
R-c2 |
Rooms
| Level |
Type |
Length |
Width |
Dimensions |
|
Basement |
Kitchen |
|
|
9.75 Ft x 14.50 Ft |
|
Basement |
Family Room |
|
|
12.33 Ft x 18.58 Ft |
|
Basement |
4pc Bathroom |
|
|
.00 Ft x .00 Ft |
|
Basement |
Bedroom |
|
|
10.08 Ft x 12.25 Ft |
|
Basement |
Bedroom |
|
|
11.75 Ft x 11.58 Ft |
|
Main Level |
Bedroom |
|
|
12.33 Ft x 12.58 Ft |
|
Main Level |
Primary Bedroom |
|
|
12.58 Ft x 11.92 Ft |
|
Main Level |
4pc Bathroom |
|
|
.00 Ft x .00 Ft |
|
Main Level |
Living Room |
|
|
12.33 Ft x 18.58 Ft |
|
Main Level |
Kitchen |
|
|
9.67 Ft x 11.83 Ft |
|
Main Level |
Dining Room |
|
|
9.83 Ft x 8.75 Ft |
https://www.realtor.ca/real-estate/27047453/5212-bowness-road-nw-calgary-montgomery






































