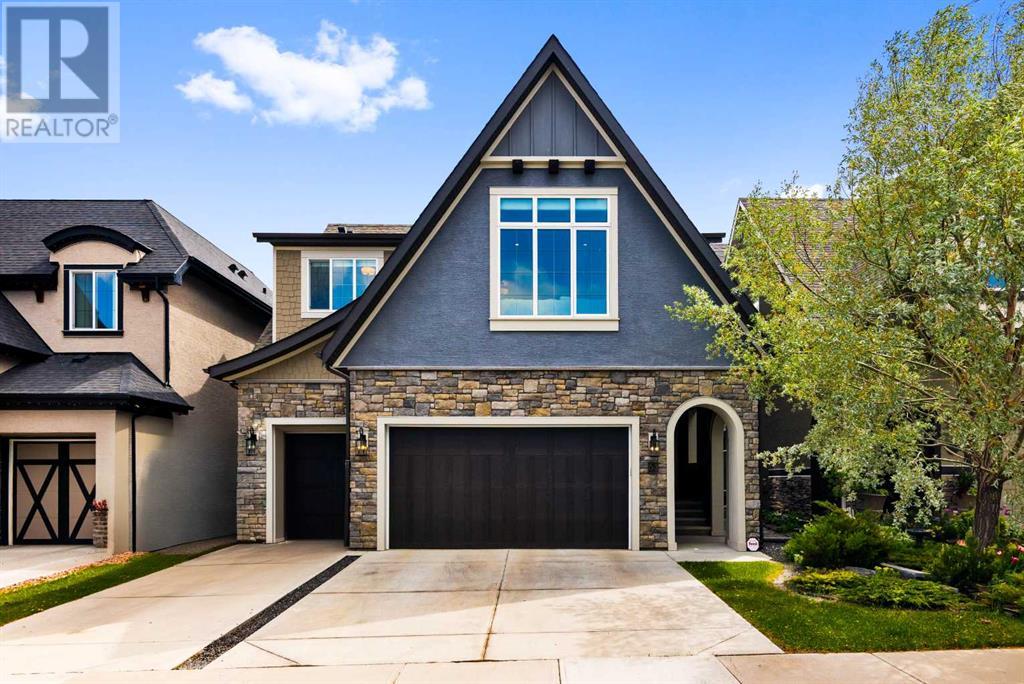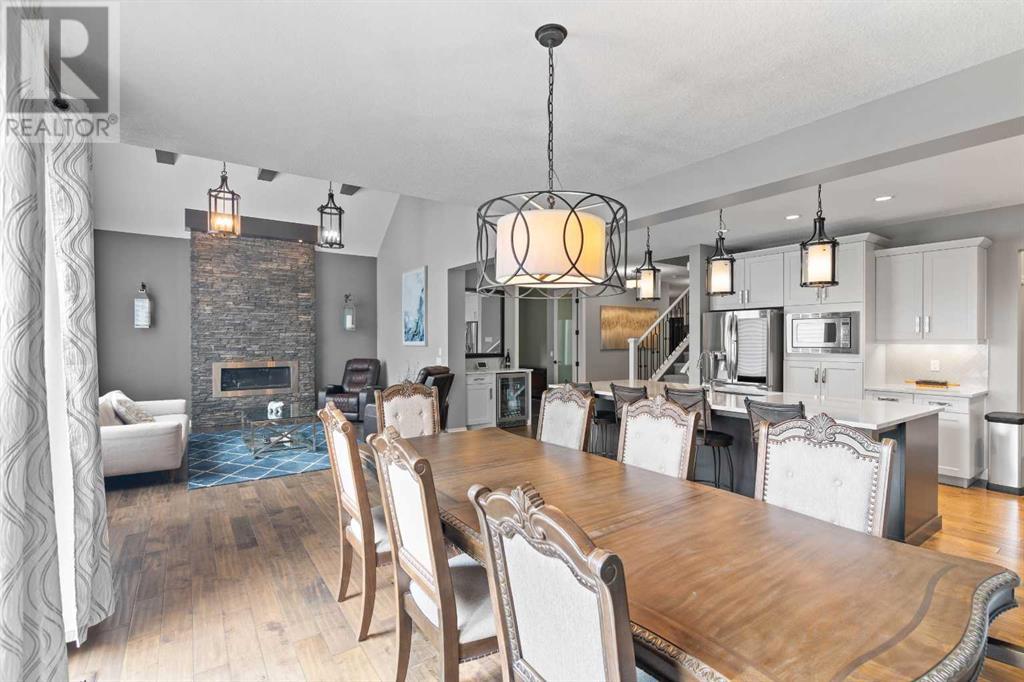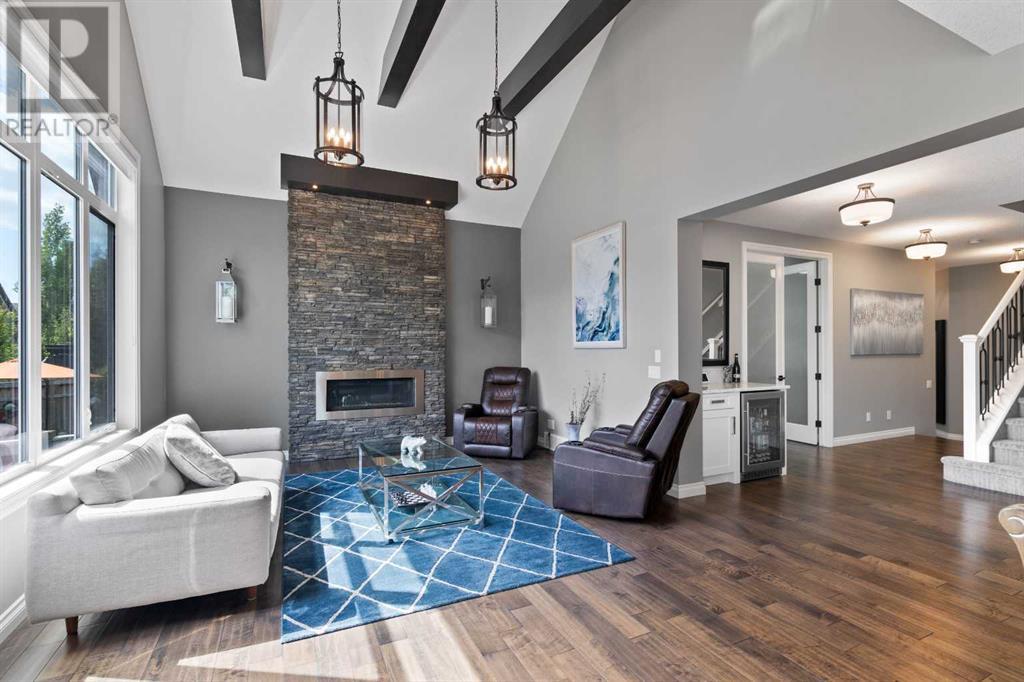5 Bedroom
4 Bathroom
3144.17 sqft
Fireplace
Central Air Conditioning
Forced Air
Landscaped, Underground Sprinkler
$1,290,000
OPEN HOUSE Saturday June 22nd between 2 - 4 P.M. - Your home is an extension of you; it speaks of your style, your personality & what's important to you. This amazing family focused home is a testament to self-improvement, efficiency, integrity & most of all your family. Carefully built on the precipice of elegance, this rare, semi-private lake access home is the prime example of lot utilization and displays the hallmark of quality. Immediately evident is the purpose driven design seen through the open family room, dining room, home office & kitchen all connected by in an open design highlighted by a floor to ceiling stone fireplace in the living room that is accented by rustic yet contemporary beams on the vaulted 2 store ceiling. There were no compromises in the design of this home including rich millwork, outstanding kitchen with two tones cabinets, a butler pantry, 3 garage bays, fully finished basement with a wet bar and a cozy owners suite with a ensuite bath that will take you into a relaxed state just like your favorite spa. The backyard is professionally landscaped with a two tier deck and interlocking brick fire pit that is so inviting for your family summer BBQ’s. If you can imagine welcoming friends & family into this elegant showstopper, if you dream of entertaining in a home that's a testament to your personality & success and if your family deserves only the best, and if inviting friends and family to the lake this summer through your own semi private access excites you then this home might be your home. (id:40616)
Property Details
|
MLS® Number
|
A2135843 |
|
Property Type
|
Single Family |
|
Community Name
|
Mahogany |
|
Amenities Near By
|
Park |
|
Community Features
|
Lake Privileges, Fishing |
|
Features
|
Wet Bar, No Animal Home, No Smoking Home, Gas Bbq Hookup, Parking |
|
Parking Space Total
|
6 |
|
Plan
|
1410860 |
|
Structure
|
Deck |
Building
|
Bathroom Total
|
4 |
|
Bedrooms Above Ground
|
4 |
|
Bedrooms Below Ground
|
1 |
|
Bedrooms Total
|
5 |
|
Appliances
|
Refrigerator, Water Softener, Range - Gas, Dishwasher, Microwave, Garburator, Hood Fan, Window Coverings, Garage Door Opener, Washer & Dryer |
|
Basement Development
|
Finished |
|
Basement Type
|
Full (finished) |
|
Constructed Date
|
2014 |
|
Construction Style Attachment
|
Detached |
|
Cooling Type
|
Central Air Conditioning |
|
Exterior Finish
|
Stone, Stucco |
|
Fireplace Present
|
Yes |
|
Fireplace Total
|
1 |
|
Flooring Type
|
Carpeted, Hardwood, Tile |
|
Foundation Type
|
Poured Concrete |
|
Half Bath Total
|
1 |
|
Heating Fuel
|
Natural Gas |
|
Heating Type
|
Forced Air |
|
Stories Total
|
2 |
|
Size Interior
|
3144.17 Sqft |
|
Total Finished Area
|
3144.17 Sqft |
|
Type
|
House |
Parking
Land
|
Acreage
|
No |
|
Fence Type
|
Fence |
|
Land Amenities
|
Park |
|
Landscape Features
|
Landscaped, Underground Sprinkler |
|
Size Depth
|
35 M |
|
Size Frontage
|
13.39 M |
|
Size Irregular
|
470.00 |
|
Size Total
|
470 M2|4,051 - 7,250 Sqft |
|
Size Total Text
|
470 M2|4,051 - 7,250 Sqft |
|
Zoning Description
|
R-1s |
Rooms
| Level |
Type |
Length |
Width |
Dimensions |
|
Second Level |
Primary Bedroom |
|
|
15.67 Ft x 13.75 Ft |
|
Second Level |
5pc Bathroom |
|
|
19.33 Ft x 10.00 Ft |
|
Second Level |
Bonus Room |
|
|
17.67 Ft x 15.08 Ft |
|
Second Level |
Bedroom |
|
|
15.08 Ft x 10.92 Ft |
|
Second Level |
Bedroom |
|
|
11.25 Ft x 11.25 Ft |
|
Second Level |
Bedroom |
|
|
11.83 Ft x 11.25 Ft |
|
Second Level |
Laundry Room |
|
|
11.25 Ft x 7.67 Ft |
|
Second Level |
4pc Bathroom |
|
|
11.25 Ft x 6.00 Ft |
|
Lower Level |
Recreational, Games Room |
|
|
30.67 Ft x 21.00 Ft |
|
Lower Level |
Other |
|
|
9.50 Ft x 7.92 Ft |
|
Lower Level |
Bedroom |
|
|
15.67 Ft x 12.67 Ft |
|
Lower Level |
Furnace |
|
|
15.25 Ft x 11.25 Ft |
|
Lower Level |
4pc Bathroom |
|
|
10.92 Ft x 5.50 Ft |
|
Main Level |
Kitchen |
|
|
15.92 Ft x 10.75 Ft |
|
Main Level |
Dining Room |
|
|
15.92 Ft x 12.08 Ft |
|
Main Level |
Living Room |
|
|
17.42 Ft x 14.17 Ft |
|
Main Level |
Office |
|
|
13.17 Ft x 9.50 Ft |
|
Main Level |
Other |
|
|
9.08 Ft x 6.75 Ft |
|
Main Level |
2pc Bathroom |
|
|
9.33 Ft x 7.42 Ft |
https://www.realtor.ca/real-estate/27049642/53-masters-landing-se-calgary-mahogany














































