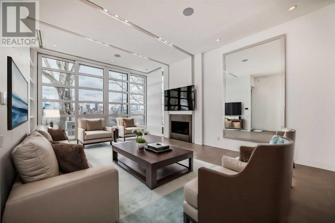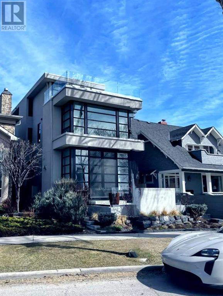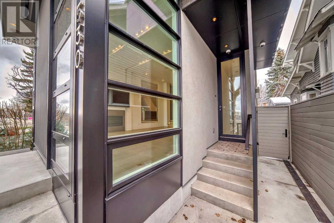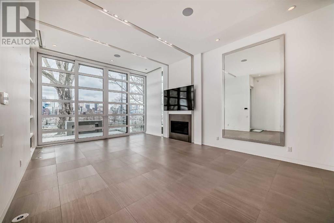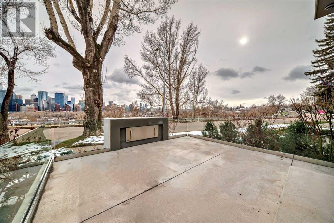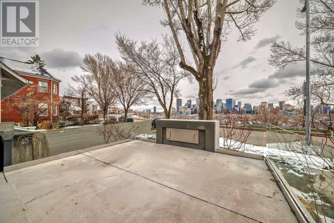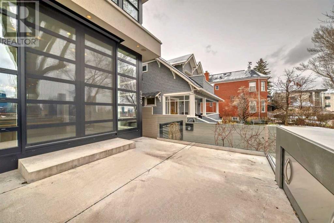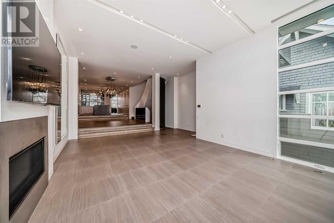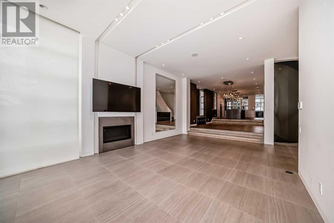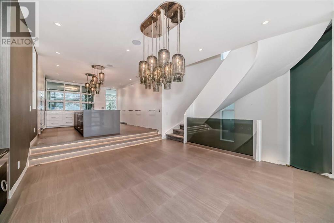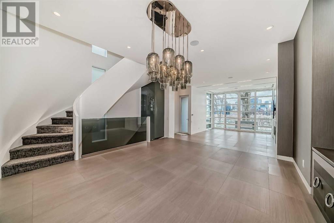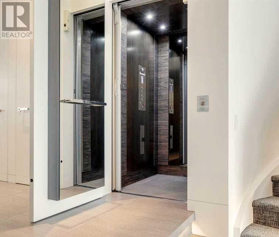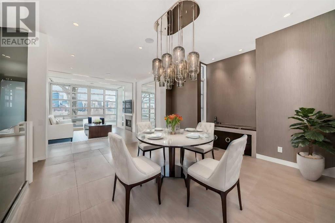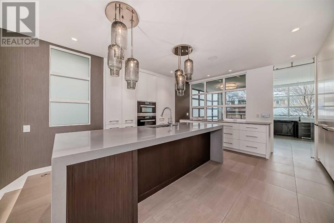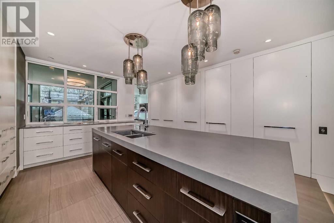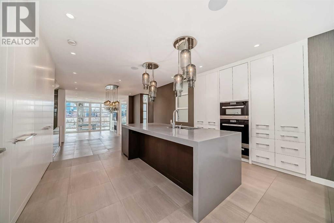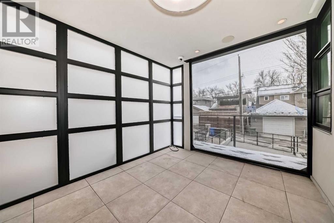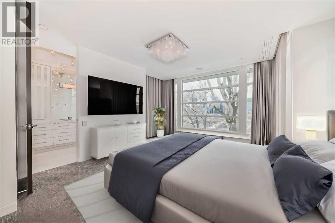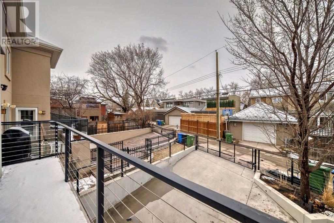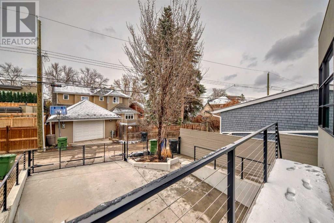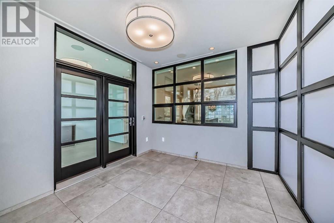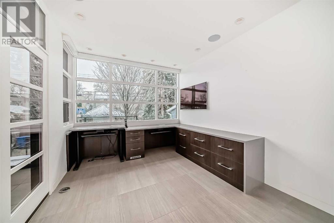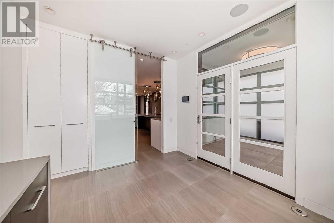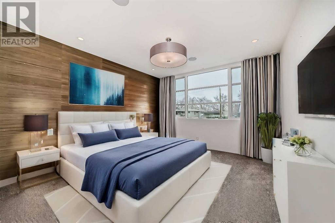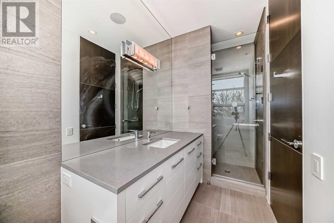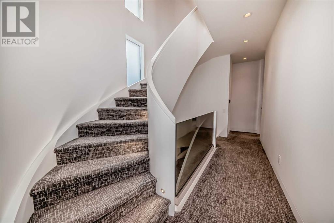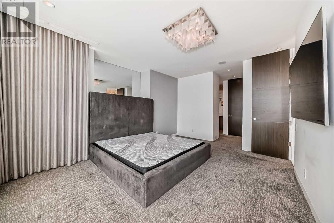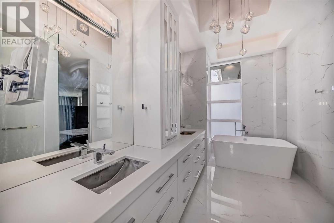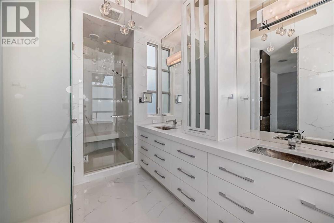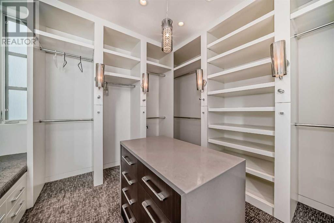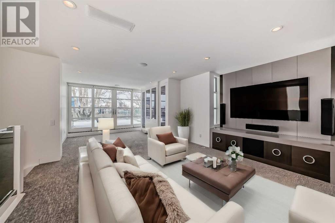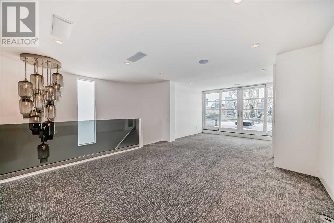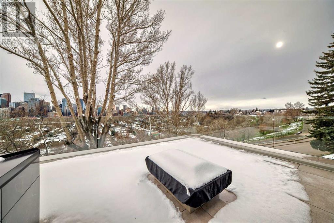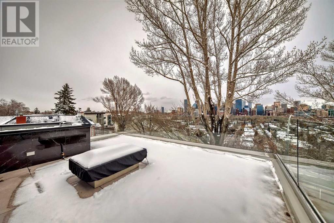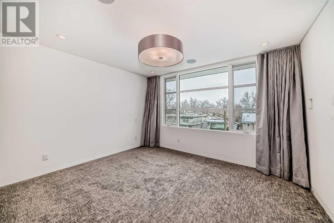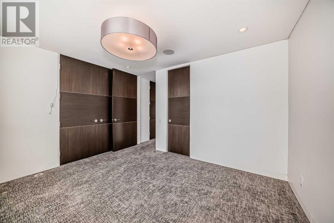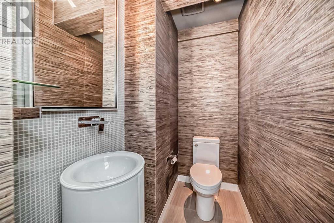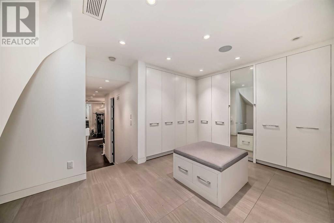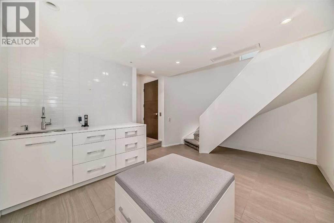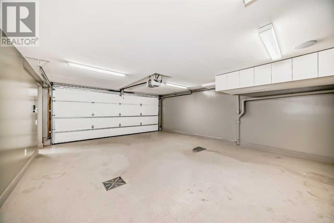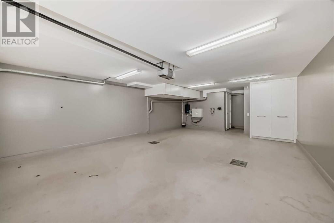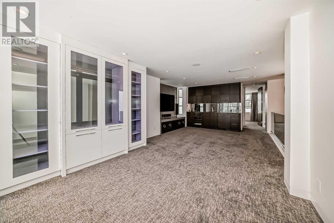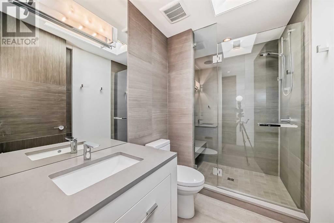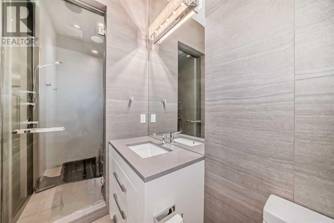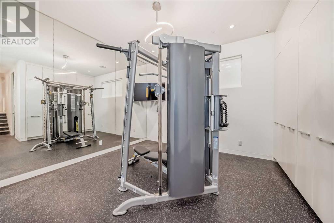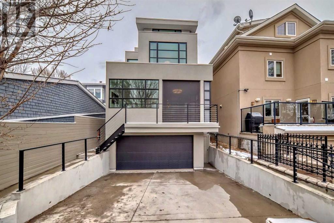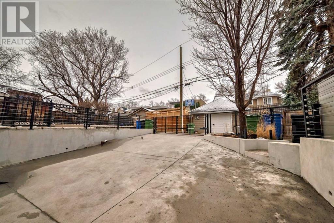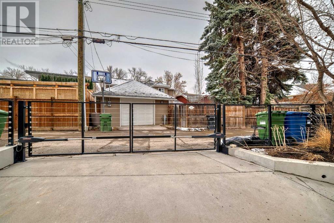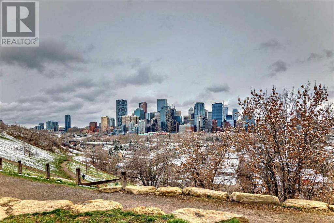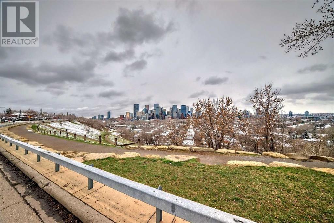3 Bedroom
5 Bathroom
3127.2 sqft
Fireplace
Central Air Conditioning
Forced Air
$4,499,900
Indulge in the epitome of luxury living with this breathtaking home situated along Crescent Road NW, boasting unparalleled views of downtown Calgary and the majestic Rocky Mountains. Boasting over 3800 square feet of developed living space, this meticulously designed residence features 3 bedrooms, 4.5 baths, and a host of upscale amenities like an elevator that connects all 4 levels.As you enter, you're greeted by a front patio with a fireplace offering sweeping vistas of the city skyline. 10' ceilings on the main floor exudes modern sophistication showcasing a state-of-the-art kitchen with sleek design elements. A convenient rear office space, perfect for remote work or study that connects to a 3 season room to entertain outside.Ascending to the second floor, you'll discover a lavish master retreat, complete with a sumptuous 5-piece ensuite bath, providing a private oasis for relaxation and rejuvenation. Additionally, a second bedroom with its own 3-piece ensuite offers comfort and privacy for guests or family members.On the top floor, a spacious family room awaits, accompanied by a third bedroom and a sprawling patio offering panoramic views of downtown and the Rocky Mountains, creating an idyllic setting for entertaining or simply enjoying the scenery.For the health-conscious homeowner, a home gym in the basement provides the perfect space for maintaining an active lifestyle. Additionally, the rear entry attached garage is EV ready, the heated driveway will melt the snow automatically, secured front and back gates plus a full alarm system with cameras, catering to modern convenience and sustainability.Experience the pinnacle of luxury living in this exquisite Crescent Road NW residence, where every detail has been thoughtfully curated to elevate your lifestyle. Don't miss your opportunity to call this prestigious address your home. Schedule your private viewing today and prepare to be captivated by the elegance and charm of this remarkable property. C all today and book a private showing! Don't miss this chance to own this gorgeous house! (id:40616)
Property Details
|
MLS® Number
|
A2123289 |
|
Property Type
|
Single Family |
|
Community Name
|
Rosedale |
|
Amenities Near By
|
Park, Playground |
|
Features
|
Wet Bar, Elevator |
|
Parking Space Total
|
4 |
|
Plan
|
2187v |
|
Structure
|
Deck |
|
View Type
|
View |
Building
|
Bathroom Total
|
5 |
|
Bedrooms Above Ground
|
3 |
|
Bedrooms Total
|
3 |
|
Appliances
|
Refrigerator, Cooktop - Electric, Microwave, Window Coverings, Washer & Dryer |
|
Basement Development
|
Finished |
|
Basement Type
|
Partial (finished) |
|
Constructed Date
|
2015 |
|
Construction Material
|
Wood Frame |
|
Construction Style Attachment
|
Detached |
|
Cooling Type
|
Central Air Conditioning |
|
Exterior Finish
|
Stucco |
|
Fireplace Present
|
Yes |
|
Fireplace Total
|
3 |
|
Flooring Type
|
Carpeted, Ceramic Tile |
|
Foundation Type
|
Poured Concrete |
|
Half Bath Total
|
1 |
|
Heating Type
|
Forced Air |
|
Stories Total
|
3 |
|
Size Interior
|
3127.2 Sqft |
|
Total Finished Area
|
3127.2 Sqft |
|
Type
|
House |
Parking
Land
|
Acreage
|
No |
|
Fence Type
|
Fence |
|
Land Amenities
|
Park, Playground |
|
Size Depth
|
36.56 M |
|
Size Frontage
|
8.81 M |
|
Size Irregular
|
306.00 |
|
Size Total
|
306 M2|0-4,050 Sqft |
|
Size Total Text
|
306 M2|0-4,050 Sqft |
|
Zoning Description
|
R-c1 |
Rooms
| Level |
Type |
Length |
Width |
Dimensions |
|
Second Level |
Primary Bedroom |
|
|
14.92 Ft x 17.08 Ft |
|
Second Level |
Bedroom |
|
|
12.92 Ft x 13.92 Ft |
|
Second Level |
5pc Bathroom |
|
|
Measurements not available |
|
Second Level |
3pc Bathroom |
|
|
Measurements not available |
|
Third Level |
Bedroom |
|
|
12.92 Ft x 11.17 Ft |
|
Third Level |
Recreational, Games Room |
|
|
13.33 Ft x 24.92 Ft |
|
Third Level |
3pc Bathroom |
|
|
Measurements not available |
|
Basement |
3pc Bathroom |
|
|
Measurements not available |
|
Basement |
Exercise Room |
|
|
13.67 Ft x 12.75 Ft |
|
Main Level |
Kitchen |
|
|
12.75 Ft x 16.58 Ft |
|
Main Level |
Living Room |
|
|
14.92 Ft x 22.33 Ft |
|
Main Level |
Dining Room |
|
|
15.25 Ft x 13.33 Ft |
|
Main Level |
Sunroom |
|
|
12.25 Ft x 10.17 Ft |
|
Main Level |
Office |
|
|
9.92 Ft x 12.33 Ft |
|
Main Level |
2pc Bathroom |
|
|
Measurements not available |
https://www.realtor.ca/real-estate/26773891/530-crescent-road-nw-calgary-rosedale


