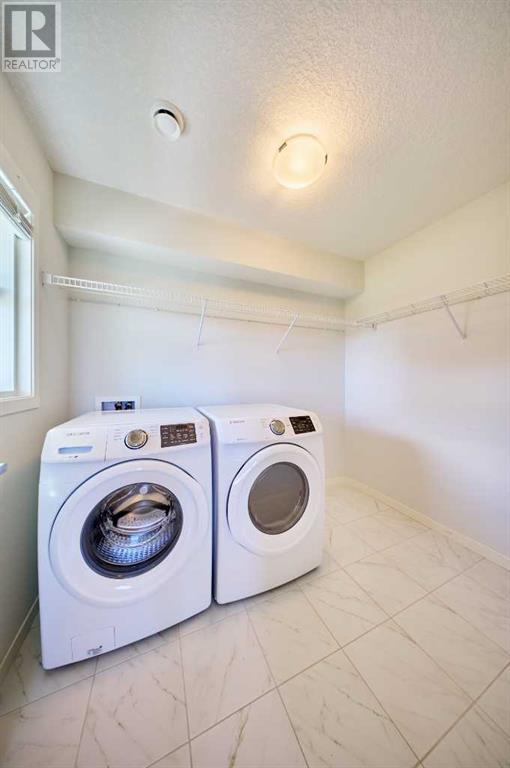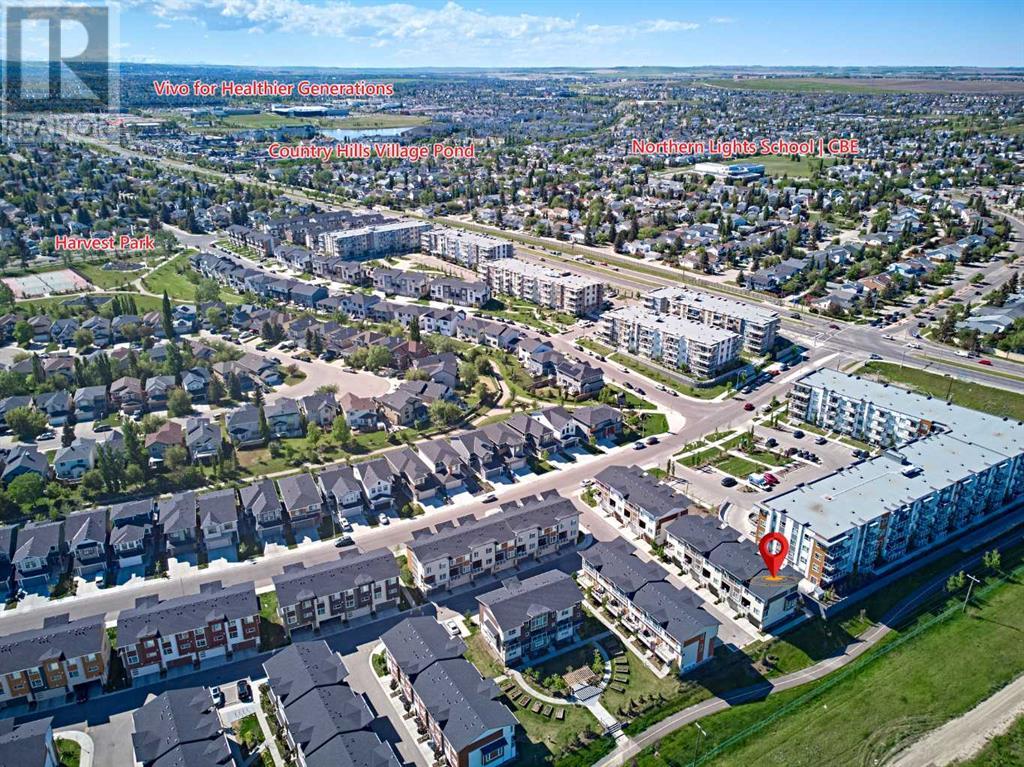536 Harvest Grove Walk Ne Calgary, Alberta T3K 2P3
$499,000Maintenance, Common Area Maintenance, Insurance, Property Management, Reserve Fund Contributions, Waste Removal
$289.88 Monthly
Maintenance, Common Area Maintenance, Insurance, Property Management, Reserve Fund Contributions, Waste Removal
$289.88 MonthlyWelcome to your dream townhouse! This sun-soaked, south-facing END UNIT boasts a spacious layout and LOW CONDO FEES, making it the perfect blend of luxury and affordability. Step onto your private balcony and soak in the rays while overlooking a tranquil courtyard, lush green spaces, bike and walking paths. Stay active with access to the on-site basketball/volleyball court located just steps away. Located just MINUTES from Deerfoot Trail, public transit, shopping, entertainment, parks, schools, and YYC airport, convenience is paramount. Park effortlessly in your single attached garage with a driveway for an additional vehicle before entering the foyer, connecting to the front door and a large laundry room. Upstairs on the main floor features a modern kitchen with full height cabinets, stainless steel appliances and quartz countertops, complemented by 9 foot ceilings and a sunny dining and living room. Retreat to the top floor master suite with a walk-in closet and 3-piece ensuite, accompanied by two additional bedrooms and a 4-piece bathroom, ensuring ample space for a growing family. Don't miss out on this fantastic opportunity for comfortable townhome living! (id:40616)
Property Details
| MLS® Number | A2139551 |
| Property Type | Single Family |
| Community Name | Harvest Hills |
| Amenities Near By | Golf Course, Park, Playground |
| Community Features | Golf Course Development, Pets Allowed, Pets Allowed With Restrictions |
| Features | Cul-de-sac, No Animal Home, No Smoking Home, Gas Bbq Hookup, Parking |
| Parking Space Total | 2 |
| Plan | 1911268 |
| View Type | View |
Building
| Bathroom Total | 3 |
| Bedrooms Above Ground | 3 |
| Bedrooms Total | 3 |
| Amenities | Recreation Centre |
| Appliances | Washer, Refrigerator, Range - Electric, Dishwasher, Dryer, Microwave Range Hood Combo, Humidifier, Window Coverings, Garage Door Opener |
| Basement Type | None |
| Constructed Date | 2020 |
| Construction Material | Wood Frame |
| Construction Style Attachment | Attached |
| Cooling Type | None |
| Exterior Finish | Composite Siding, Stone |
| Flooring Type | Carpeted, Ceramic Tile, Vinyl Plank |
| Foundation Type | Poured Concrete |
| Half Bath Total | 1 |
| Heating Type | Forced Air |
| Stories Total | 3 |
| Size Interior | 1449.98 Sqft |
| Total Finished Area | 1449.98 Sqft |
| Type | Row / Townhouse |
Parking
| Attached Garage | 1 |
Land
| Acreage | No |
| Fence Type | Not Fenced |
| Land Amenities | Golf Course, Park, Playground |
| Landscape Features | Landscaped |
| Size Depth | 17.58 M |
| Size Frontage | 6.29 M |
| Size Irregular | 110.58 |
| Size Total | 110.58 M2|0-4,050 Sqft |
| Size Total Text | 110.58 M2|0-4,050 Sqft |
| Zoning Description | M-g D80 |
Rooms
| Level | Type | Length | Width | Dimensions |
|---|---|---|---|---|
| Lower Level | Laundry Room | 2.57 M x 1.88 M | ||
| Main Level | Kitchen | 3.96 M x 3.56 M | ||
| Main Level | Dining Room | 4.17 M x 2.49 M | ||
| Main Level | Living Room | 3.61 M x 3.40 M | ||
| Main Level | 2pc Bathroom | Measurements not available | ||
| Upper Level | Primary Bedroom | 4.01 M x 3.15 M | ||
| Upper Level | Bedroom | 3.38 M x 2.54 M | ||
| Upper Level | Bedroom | 2.82 M x 2.51 M | ||
| Upper Level | 3pc Bathroom | Measurements not available | ||
| Upper Level | 4pc Bathroom | Measurements not available |
https://www.realtor.ca/real-estate/27035415/536-harvest-grove-walk-ne-calgary-harvest-hills








































