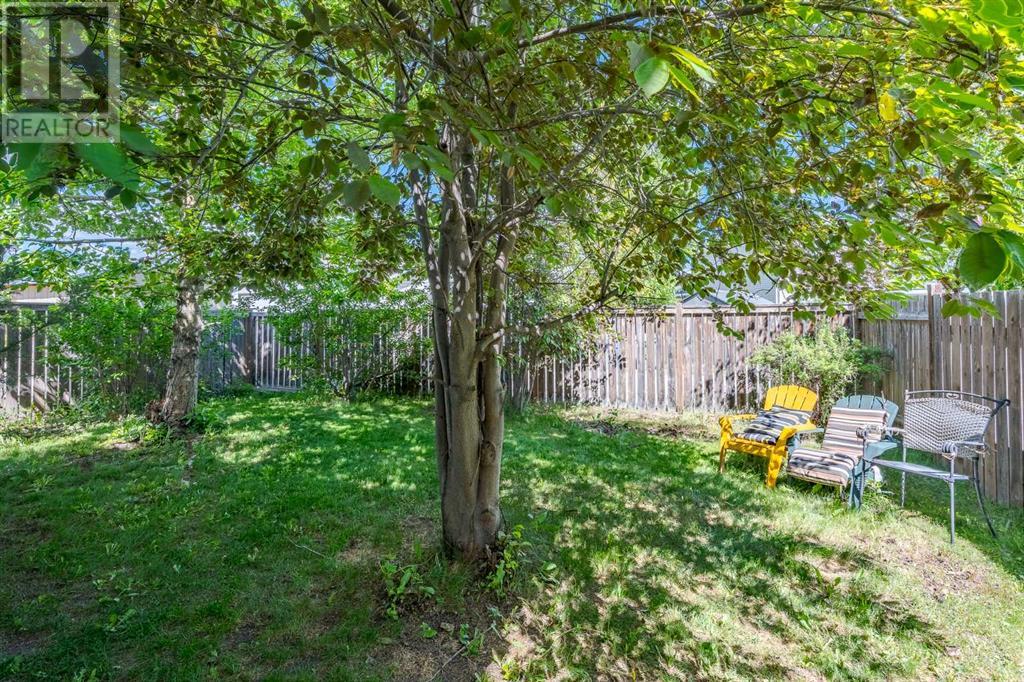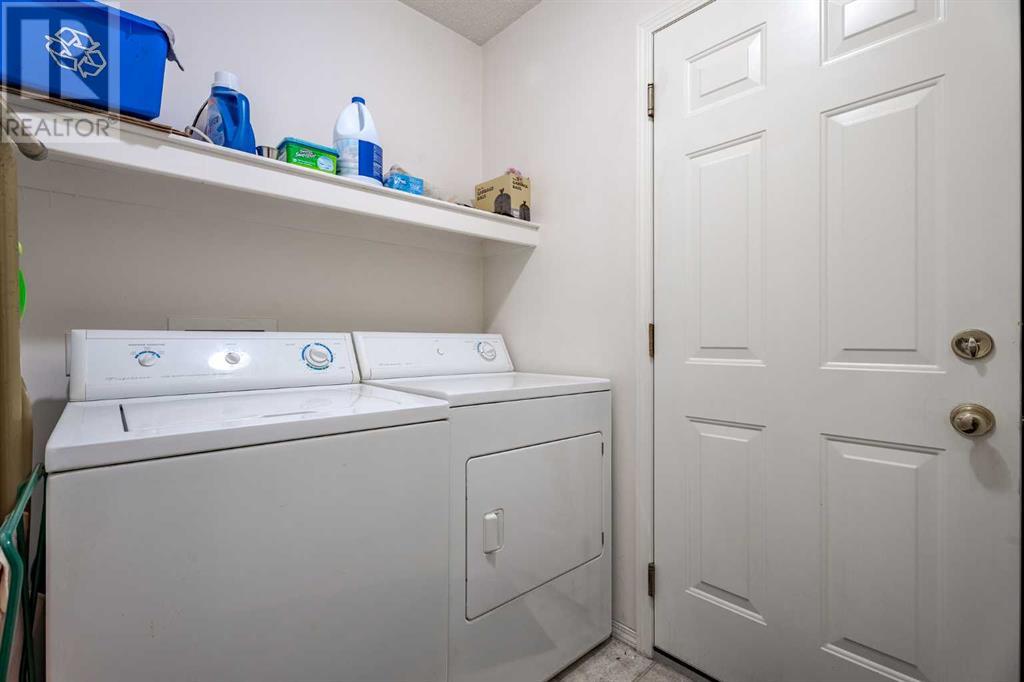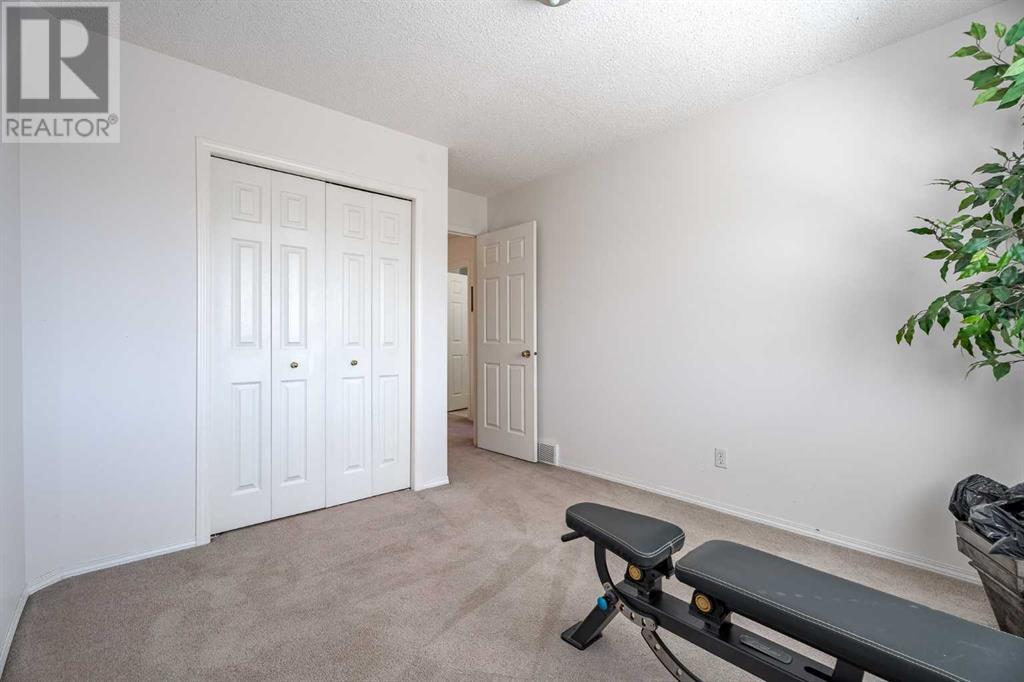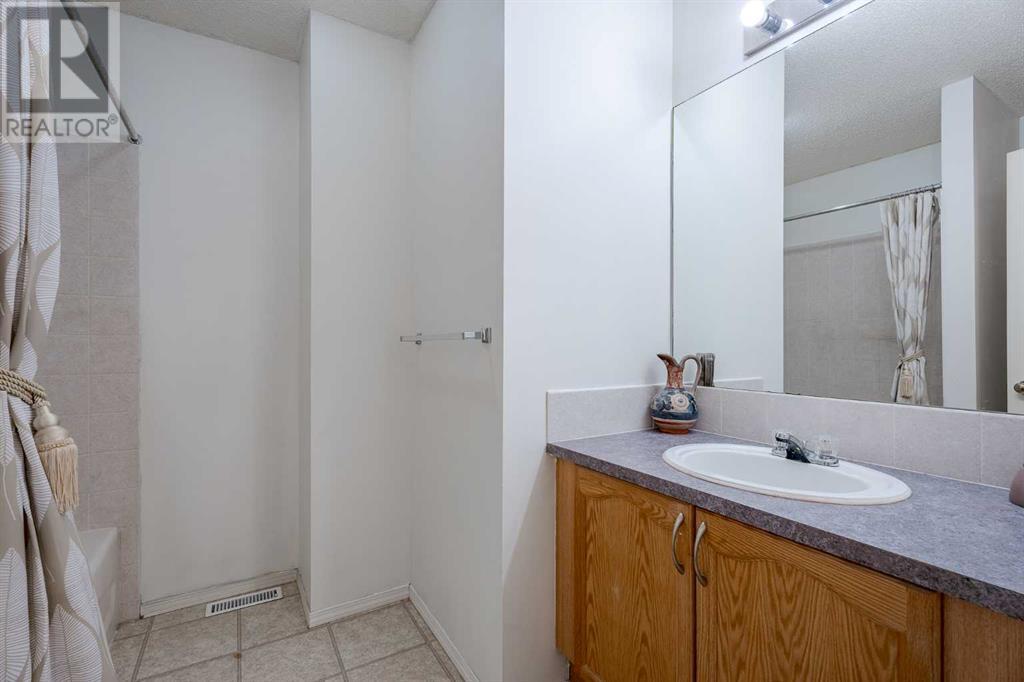3 Bedroom
3 Bathroom
1903 sqft
Fireplace
None
Forced Air
Landscaped, Lawn
$619,999
Welcome to this stunning 1900 sq ft, two-story home in Copperfield! The open-concept main level boasts a spacious foyer, a den with glass doors, and a beautifully appointed kitchen featuring a raised island, ample cabinetry, a pantry, and a generous dining area. The living room is expansive yet cozy, complete with a gas fireplace. This level also includes a convenient 2-piece bathroom and laundry room. Ascending the staircase, you’ll find three large bedrooms on the upper level. The primary bedroom is a true retreat, offering a 5-piece ensuite with a luxurious soaker tub and a walk-in closet. The lower level awaits your creative development. The property is fully landscaped and includes a deck and a double attached garage. It’s conveniently located close to schools, shopping, bike paths, and transit. This home is a pleasure to view! (id:40616)
Property Details
|
MLS® Number
|
A2141412 |
|
Property Type
|
Single Family |
|
Community Name
|
Copperfield |
|
Amenities Near By
|
Playground |
|
Features
|
Back Lane, No Smoking Home |
|
Parking Space Total
|
4 |
|
Plan
|
0211214 |
|
Structure
|
Deck |
Building
|
Bathroom Total
|
3 |
|
Bedrooms Above Ground
|
3 |
|
Bedrooms Total
|
3 |
|
Appliances
|
Refrigerator, Dishwasher, Stove, Microwave, Hood Fan, Window Coverings, Garage Door Opener |
|
Basement Development
|
Unfinished |
|
Basement Type
|
Full (unfinished) |
|
Constructed Date
|
2002 |
|
Construction Material
|
Wood Frame |
|
Construction Style Attachment
|
Detached |
|
Cooling Type
|
None |
|
Exterior Finish
|
Vinyl Siding |
|
Fireplace Present
|
Yes |
|
Fireplace Total
|
1 |
|
Flooring Type
|
Carpeted, Linoleum |
|
Foundation Type
|
Poured Concrete |
|
Half Bath Total
|
1 |
|
Heating Fuel
|
Natural Gas |
|
Heating Type
|
Forced Air |
|
Stories Total
|
2 |
|
Size Interior
|
1903 Sqft |
|
Total Finished Area
|
1903 Sqft |
|
Type
|
House |
Parking
Land
|
Acreage
|
No |
|
Fence Type
|
Fence |
|
Land Amenities
|
Playground |
|
Landscape Features
|
Landscaped, Lawn |
|
Size Depth
|
33.49 M |
|
Size Frontage
|
11.58 M |
|
Size Irregular
|
388.00 |
|
Size Total
|
388 M2|4,051 - 7,250 Sqft |
|
Size Total Text
|
388 M2|4,051 - 7,250 Sqft |
|
Zoning Description
|
R-1n |
Rooms
| Level |
Type |
Length |
Width |
Dimensions |
|
Second Level |
Primary Bedroom |
|
|
15.00 Ft x 14.25 Ft |
|
Second Level |
Other |
|
|
11.17 Ft x 6.33 Ft |
|
Second Level |
5pc Bathroom |
|
|
11.83 Ft x 9.75 Ft |
|
Second Level |
4pc Bathroom |
|
|
8.33 Ft x 8.08 Ft |
|
Second Level |
Bedroom |
|
|
14.42 Ft x 10.50 Ft |
|
Second Level |
Bedroom |
|
|
12.92 Ft x 9.92 Ft |
|
Main Level |
Kitchen |
|
|
11.42 Ft x 12.25 Ft |
|
Main Level |
Dining Room |
|
|
11.92 Ft x 11.25 Ft |
|
Main Level |
Living Room |
|
|
15.00 Ft x 13.92 Ft |
|
Main Level |
2pc Bathroom |
|
|
5.00 Ft x 4.92 Ft |
|
Main Level |
Laundry Room |
|
|
8.83 Ft x 6.33 Ft |
|
Main Level |
Other |
|
|
7.58 Ft x 6.42 Ft |
|
Main Level |
Den |
|
|
11.33 Ft x 10.33 Ft |
https://www.realtor.ca/real-estate/27045357/5360-copperfield-gate-se-calgary-copperfield










































