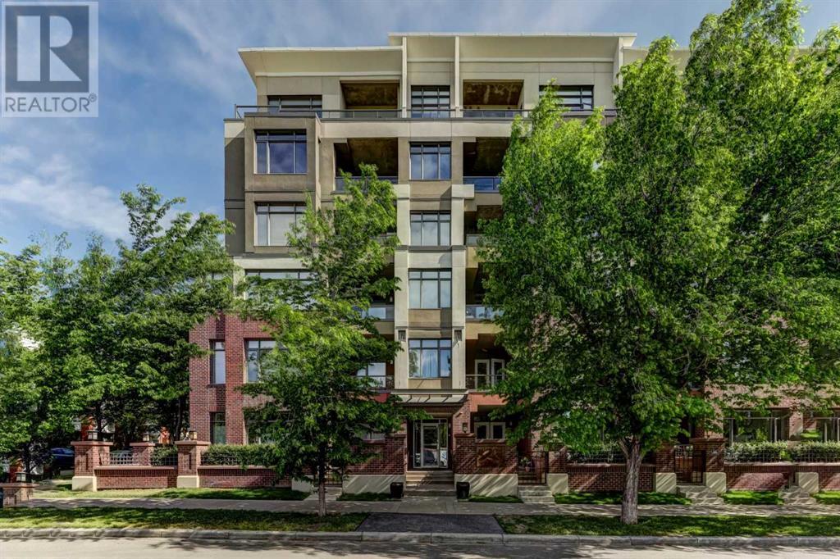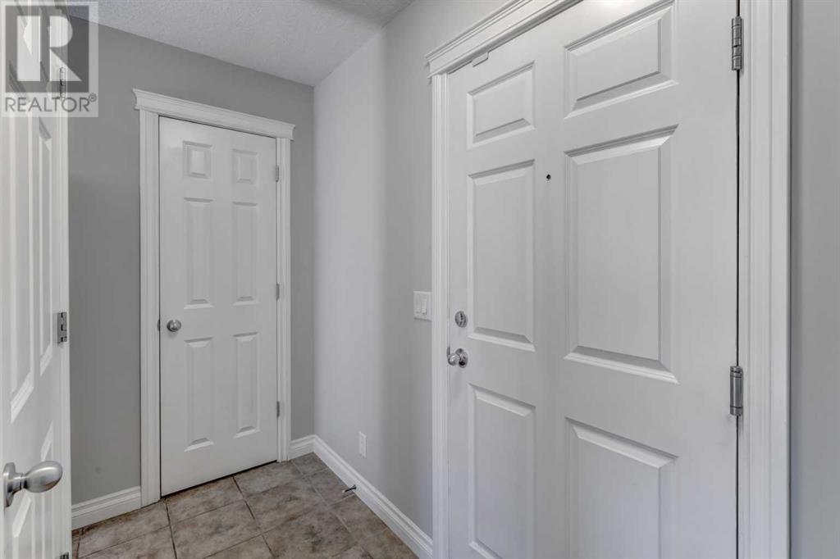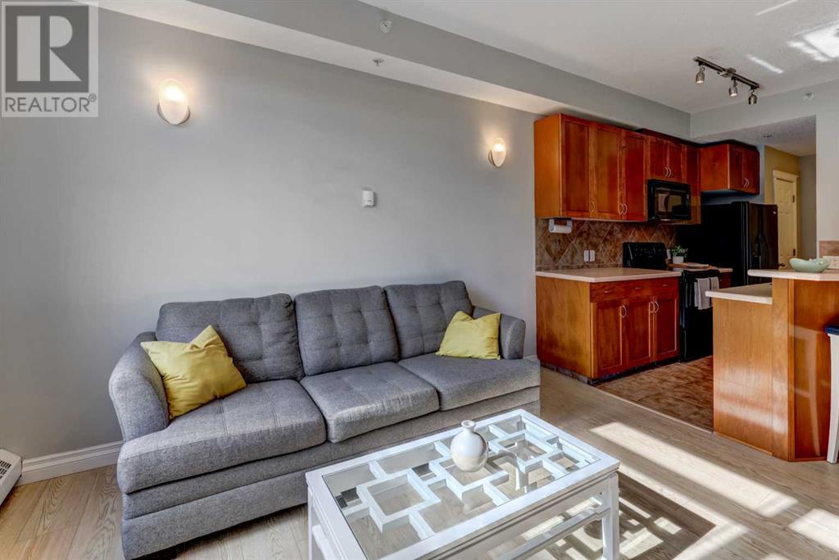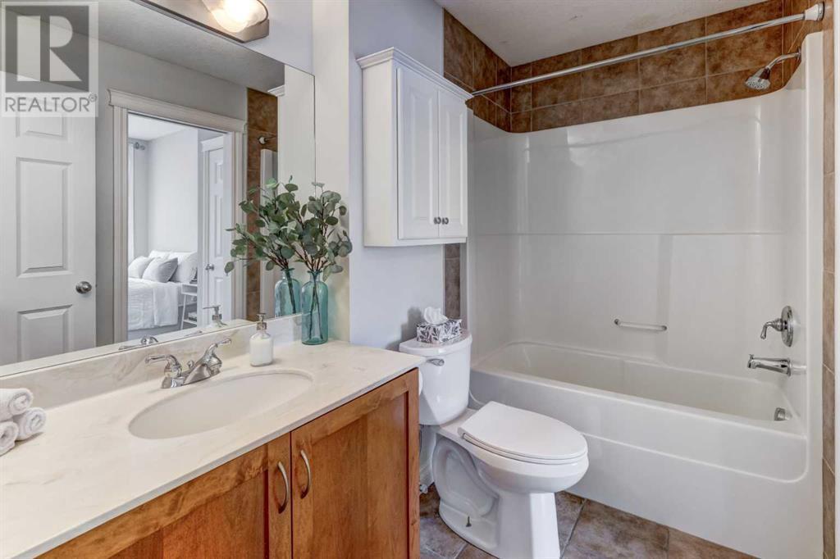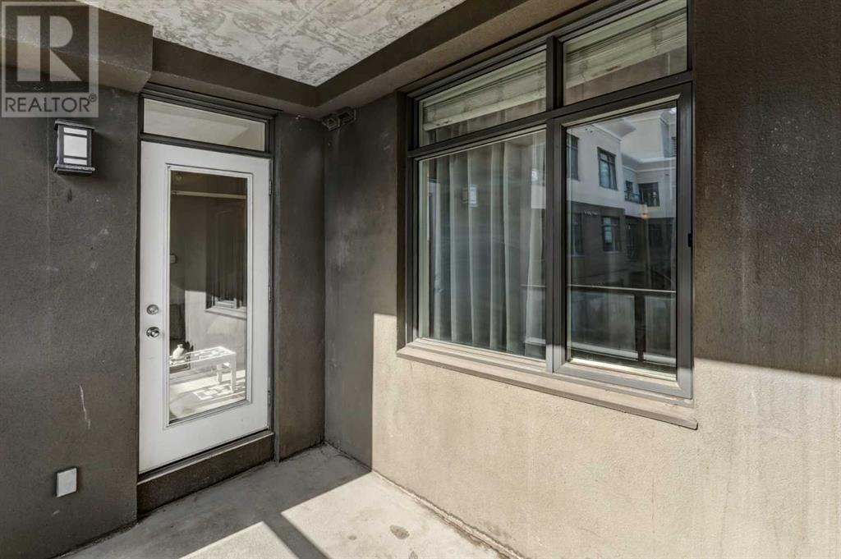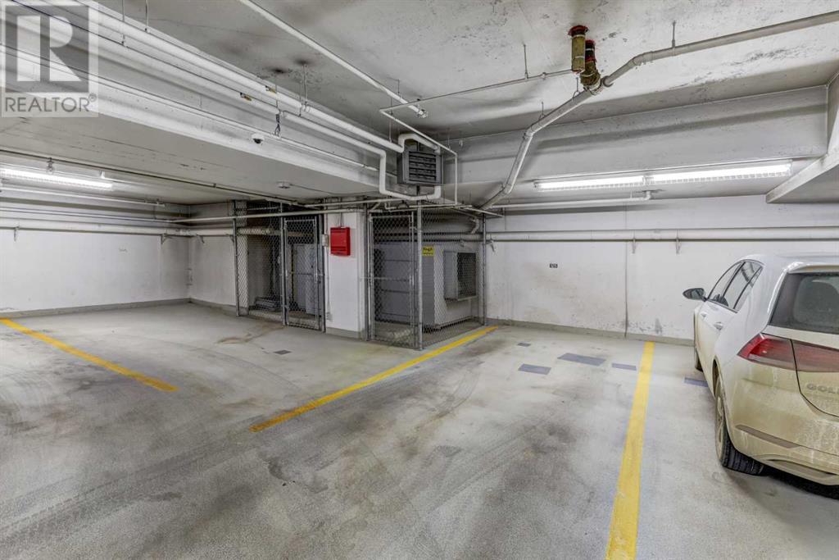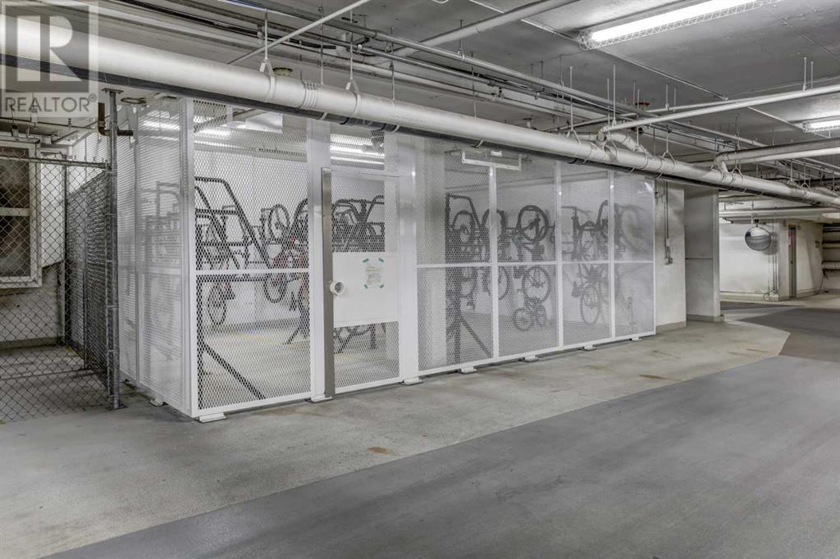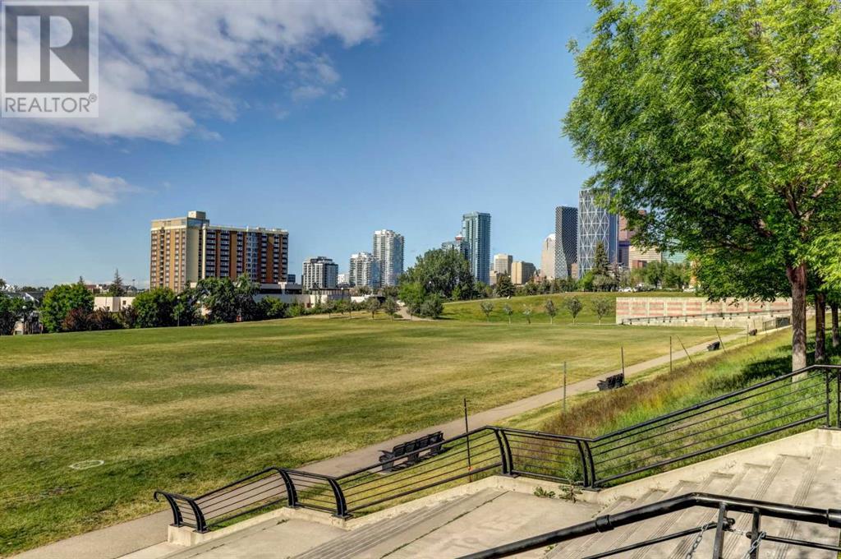537, 910 Centre Avenue Ne Calgary, Alberta T2E 9C7
$279,000Maintenance, Common Area Maintenance, Heat, Insurance, Property Management, Reserve Fund Contributions, Sewer, Water
$443.14 Monthly
Maintenance, Common Area Maintenance, Heat, Insurance, Property Management, Reserve Fund Contributions, Sewer, Water
$443.14 MonthlyWelcome to the Pontefino 1 in the heart of Bridgeland. This one-bedroom impresses with 9ft ceilings and new(2023) laminate floors; the kitchen features a 4pc black appliance package, maple cabinetry with plenty of cabinets, newer granite composite sink and faucet & raised breakfast bar. The living room is complete with corner tiled gas fireplace for those chilly nights, large windows allowing for ample sunlight and direct access onto the large East facing balcony with a Gas BBQ hook up. The Master bedroom offers a double closet & access to main cheater 4pc bathroom (NEW toilet). This condo is complete with large front closet & in suite laundry (NEW Washer/Dryer), underground parking, personal storage, car wash, bike storage, and plenty of visitor parking. This condo offers the perfect balance between comfort and convenience with less than a 5 min Walk to Bridgeland LRT station, Bow River pathways, Starbucks, iconic Bridgeland market, shops, School and across from Murdoch Park making this an incredible location. There is even an off-leash dog park nearby as this is a pet-friendly building (pet restrictions apply). You will be a short stroll or cycle to any of the nearby attractions like the Bow River pathways, St. Patrick’s Island, Tom Campbell's Hill Nature Park (take in the skyline views from the lookout), the Calgary Zoo, and Telus Spark. Come have a look and make this your next home! (id:40616)
Property Details
| MLS® Number | A2141279 |
| Property Type | Single Family |
| Community Name | Bridgeland/Riverside |
| Amenities Near By | Park, Playground |
| Community Features | Pets Allowed With Restrictions |
| Features | Pvc Window, No Animal Home, No Smoking Home, Gas Bbq Hookup, Parking |
| Parking Space Total | 1 |
| Plan | 0513172 |
Building
| Bathroom Total | 1 |
| Bedrooms Above Ground | 1 |
| Bedrooms Total | 1 |
| Amenities | Car Wash |
| Appliances | Refrigerator, Dishwasher, Stove, Microwave Range Hood Combo, Window Coverings, Garage Door Opener, Washer/dryer Stack-up |
| Architectural Style | High Rise |
| Constructed Date | 2004 |
| Construction Material | Poured Concrete |
| Construction Style Attachment | Attached |
| Cooling Type | None |
| Exterior Finish | Concrete |
| Fireplace Present | Yes |
| Fireplace Total | 1 |
| Flooring Type | Ceramic Tile, Laminate |
| Heating Type | Baseboard Heaters |
| Stories Total | 6 |
| Size Interior | 485.59 Sqft |
| Total Finished Area | 485.59 Sqft |
| Type | Apartment |
Parking
| Underground |
Land
| Acreage | No |
| Land Amenities | Park, Playground |
| Size Total Text | Unknown |
| Zoning Description | Dc (pre 1p2007) |
Rooms
| Level | Type | Length | Width | Dimensions |
|---|---|---|---|---|
| Main Level | 4pc Bathroom | 8.67 Ft x 5.50 Ft | ||
| Main Level | Bedroom | 8.83 Ft x 13.17 Ft | ||
| Main Level | Foyer | 9.50 Ft x 7.67 Ft | ||
| Main Level | Kitchen | 11.75 Ft x 11.00 Ft | ||
| Main Level | Living Room | 11.75 Ft x 12.08 Ft | ||
| Main Level | Laundry Room | 2.67 Ft x 3.17 Ft |
https://www.realtor.ca/real-estate/27042333/537-910-centre-avenue-ne-calgary-bridgelandriverside


