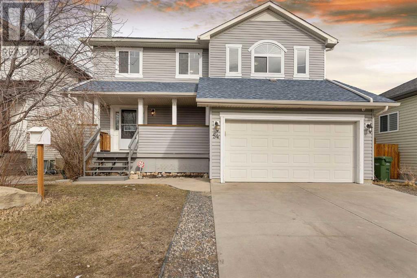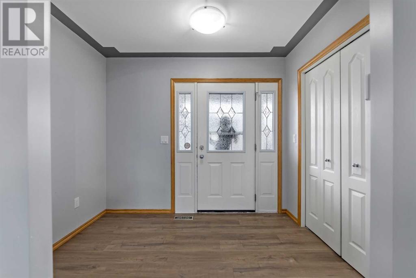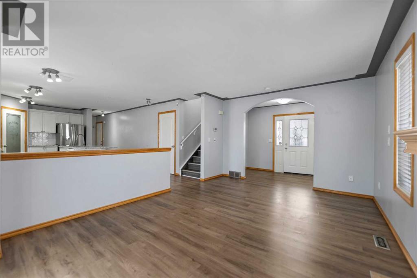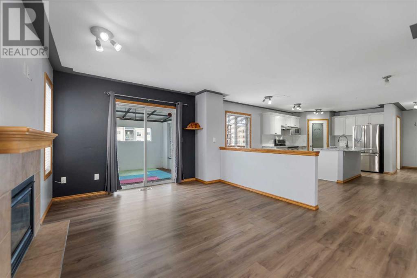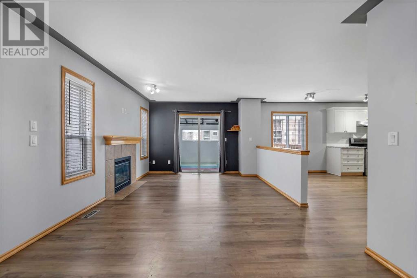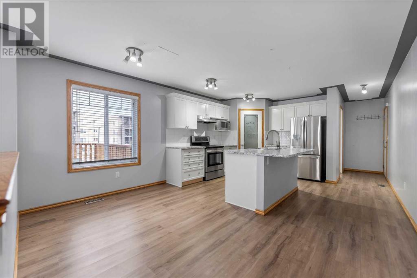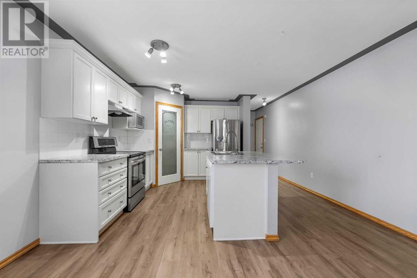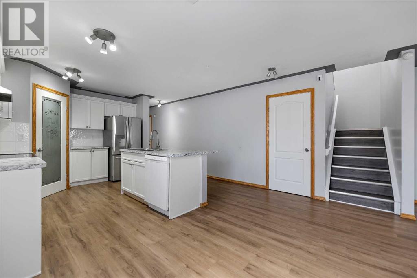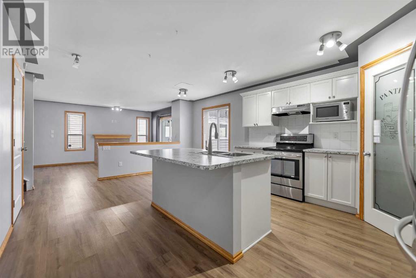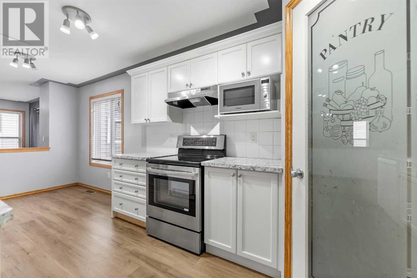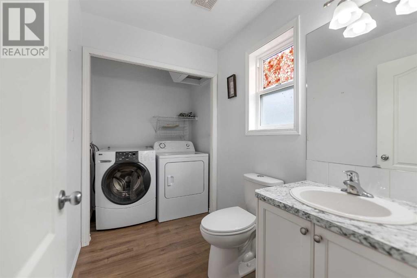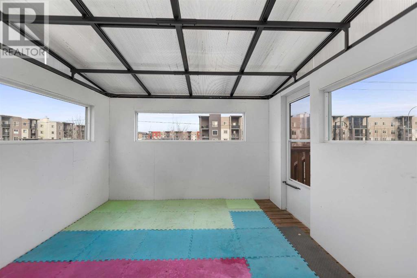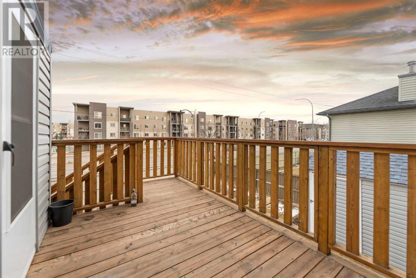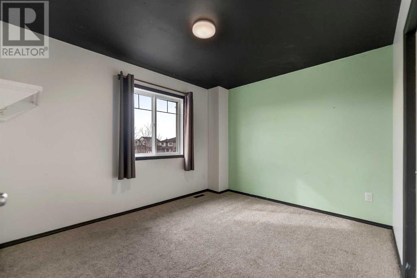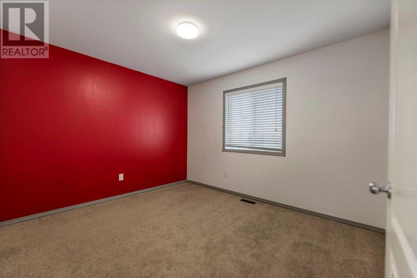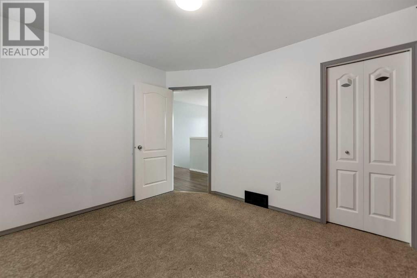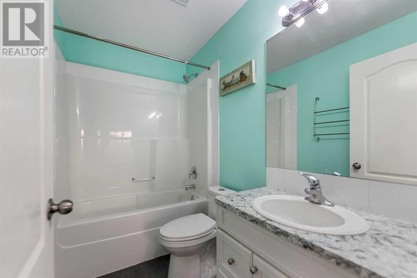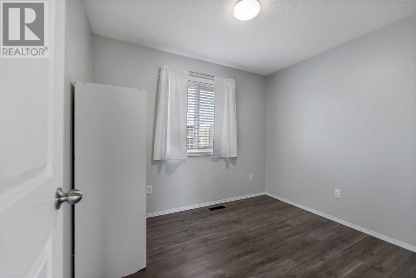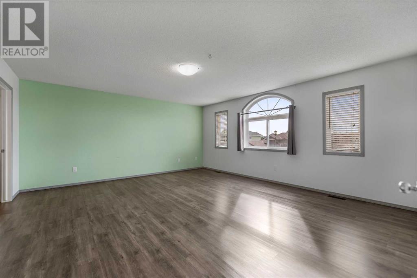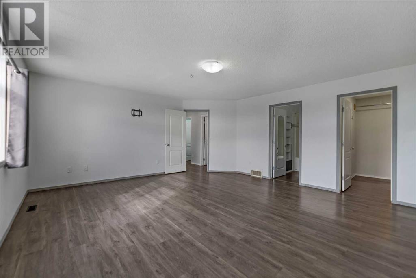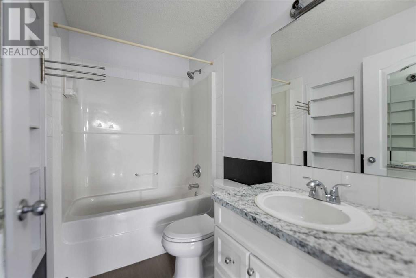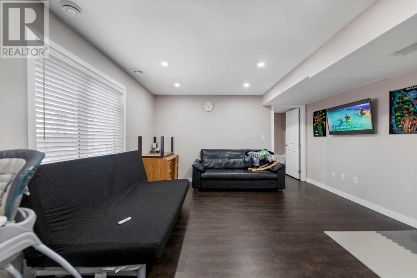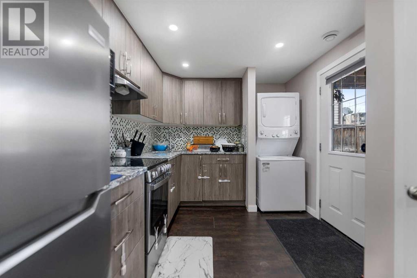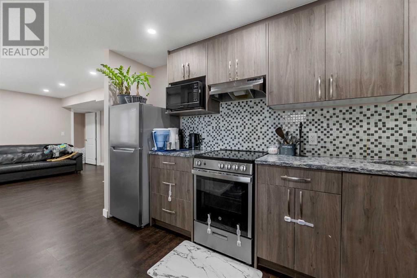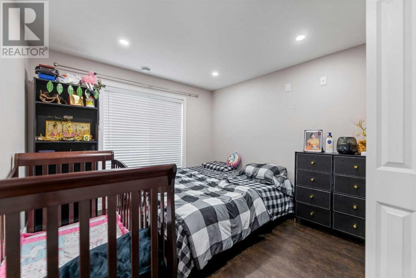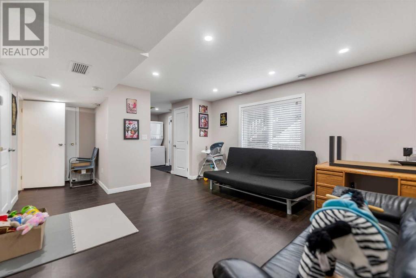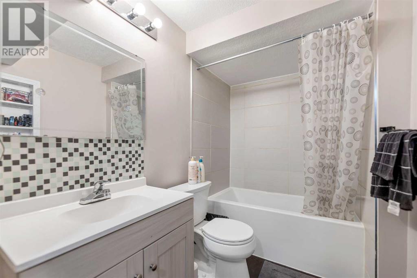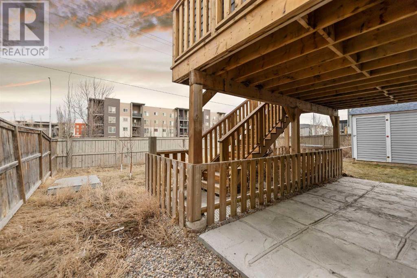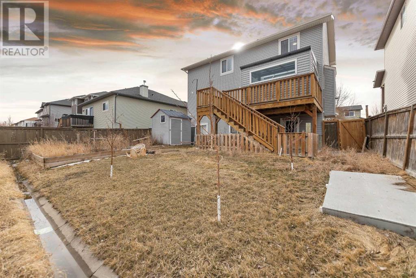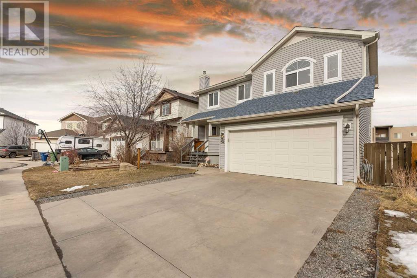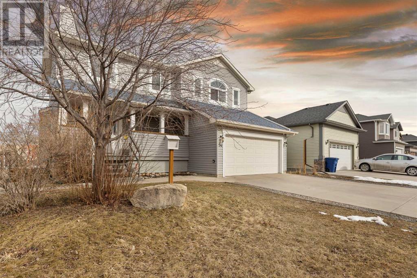4 Bedroom
4 Bathroom
1745 sqft
Fireplace
None
Forced Air
$639,000
This rare R-2 zoned home boasts a legal suite on a walk-out basement, offering immense potential. Ideal for investors or families. Discover the potential of this charming home with income-generating opportunities and substantial future prospects. This house, while requiring minor touch-ups, exudes great potential for those with a vision. Rarely does one find such a spacious lot, making it an exceptional investment for the future. Boasting three bedrooms upstairs along with an office/den, this property offers ample living space. Additionally, it features a beautiful one-bedroom walkout basement that is currently rented out, providing a steady income stream. The property's unique combination of space and income potential makes it a rare find in today's market. With its prime location and income-generating capabilities, this property presents an exciting opportunity for those seeking a home with both current and future value. Don't miss the chance to own a property with such promising income potential and the added bonus of a generously sized lot that's not easy to come by. Additionally, the home includes a delightful sunroom off the living room with a backyard and three apple trees. This property is ready for immediate or quick possession. Furthermore, it features an income-generating legal suite in the basement with a separate entrance, currently rented out. Conveniently located near playgrounds, shopping areas, bus stops, lakes, and walking trails. (id:40616)
Property Details
|
MLS® Number
|
A2120522 |
|
Property Type
|
Single Family |
|
Community Name
|
Canals |
|
Amenities Near By
|
Playground |
|
Community Features
|
Lake Privileges |
|
Features
|
No Smoking Home |
|
Parking Space Total
|
4 |
|
Plan
|
0312435 |
|
Structure
|
Deck |
Building
|
Bathroom Total
|
4 |
|
Bedrooms Above Ground
|
3 |
|
Bedrooms Below Ground
|
1 |
|
Bedrooms Total
|
4 |
|
Appliances
|
Washer, Refrigerator, Range - Electric, Dishwasher, Dryer, Microwave, Hood Fan |
|
Basement Development
|
Finished |
|
Basement Features
|
Walk Out, Suite |
|
Basement Type
|
Full (finished) |
|
Constructed Date
|
2003 |
|
Construction Material
|
Wood Frame |
|
Construction Style Attachment
|
Detached |
|
Cooling Type
|
None |
|
Exterior Finish
|
Vinyl Siding |
|
Fireplace Present
|
Yes |
|
Fireplace Total
|
1 |
|
Flooring Type
|
Carpeted, Vinyl Plank |
|
Foundation Type
|
Poured Concrete |
|
Half Bath Total
|
1 |
|
Heating Fuel
|
Natural Gas |
|
Heating Type
|
Forced Air |
|
Stories Total
|
2 |
|
Size Interior
|
1745 Sqft |
|
Total Finished Area
|
1745 Sqft |
|
Type
|
House |
Parking
Land
|
Acreage
|
No |
|
Fence Type
|
Fence |
|
Land Amenities
|
Playground |
|
Size Depth
|
30.48 M |
|
Size Frontage
|
15.85 M |
|
Size Irregular
|
484.00 |
|
Size Total
|
484 M2|4,051 - 7,250 Sqft |
|
Size Total Text
|
484 M2|4,051 - 7,250 Sqft |
|
Zoning Description
|
R2 |
Rooms
| Level |
Type |
Length |
Width |
Dimensions |
|
Basement |
Furnace |
|
|
13.25 Ft x 5.67 Ft |
|
Basement |
Living Room |
|
|
13.92 Ft x 13.25 Ft |
|
Basement |
Bedroom |
|
|
13.33 Ft x 10.08 Ft |
|
Basement |
4pc Bathroom |
|
|
8.33 Ft x 5.25 Ft |
|
Basement |
Kitchen |
|
|
11.67 Ft x 8.75 Ft |
|
Main Level |
Living Room |
|
|
16.92 Ft x 11.67 Ft |
|
Main Level |
Other |
|
|
13.83 Ft x 7.92 Ft |
|
Main Level |
Kitchen |
|
|
13.83 Ft x 16.42 Ft |
|
Main Level |
Laundry Room |
|
|
5.33 Ft x 2.83 Ft |
|
Main Level |
2pc Bathroom |
|
|
6.92 Ft x 5.33 Ft |
|
Main Level |
Foyer |
|
|
9.25 Ft x 5.58 Ft |
|
Upper Level |
Primary Bedroom |
|
|
18.25 Ft x 16.42 Ft |
|
Upper Level |
Bedroom |
|
|
11.67 Ft x 10.00 Ft |
|
Upper Level |
Bedroom |
|
|
11.67 Ft x 10.08 Ft |
|
Upper Level |
Office |
|
|
9.83 Ft x 8.17 Ft |
|
Upper Level |
4pc Bathroom |
|
|
8.08 Ft x 4.92 Ft |
|
Upper Level |
4pc Bathroom |
|
|
8.08 Ft x 4.83 Ft |
https://www.realtor.ca/real-estate/26714587/54-canals-circle-sw-airdrie-canals


