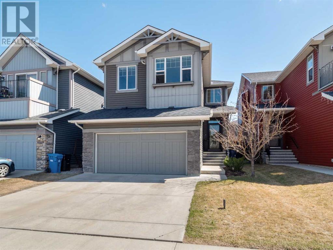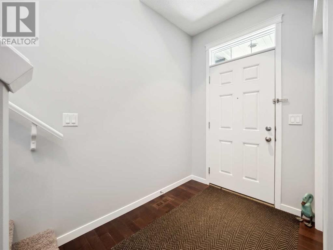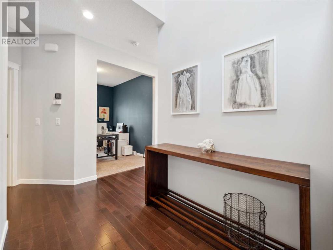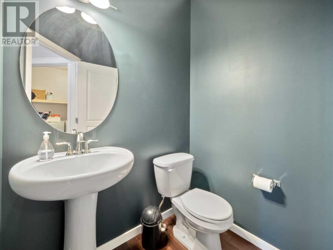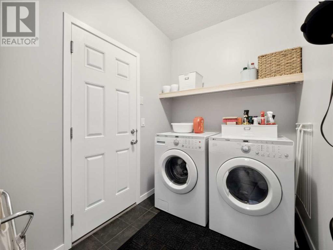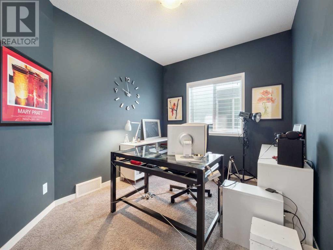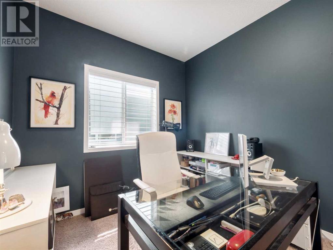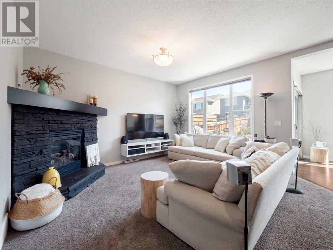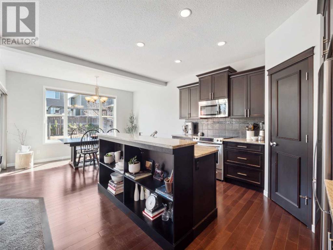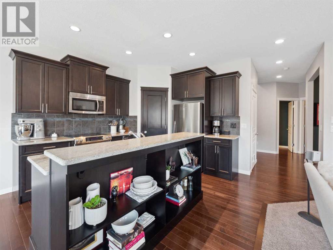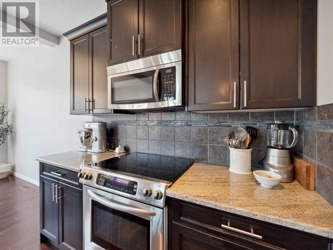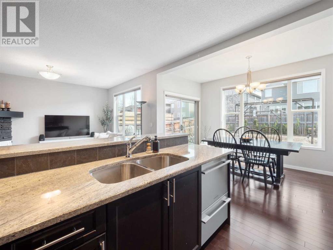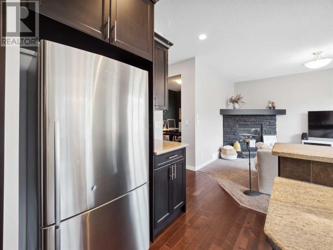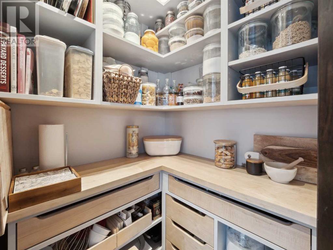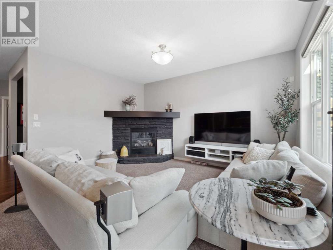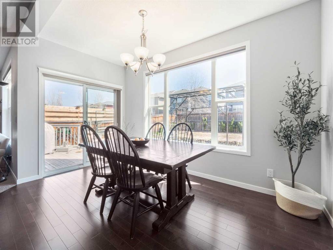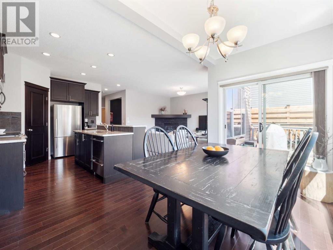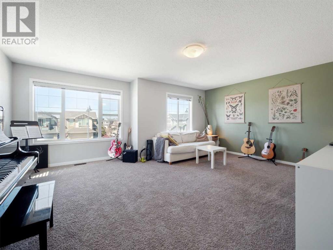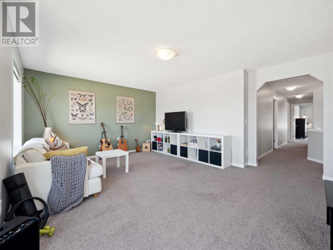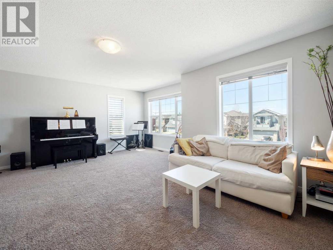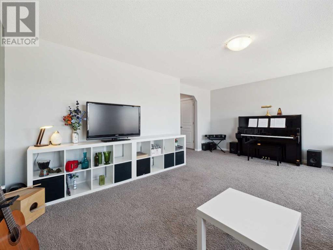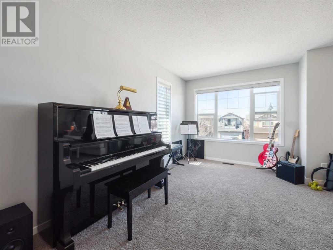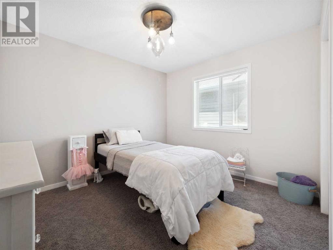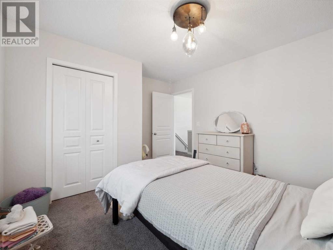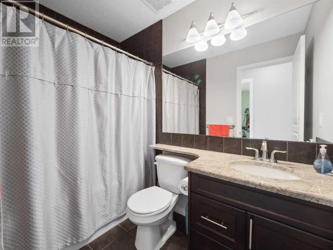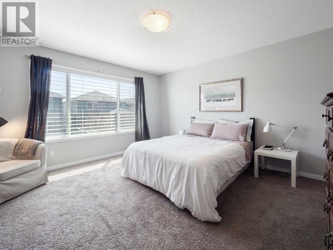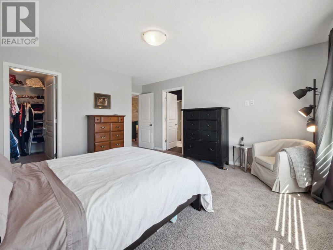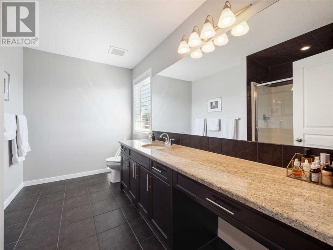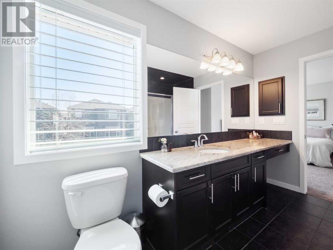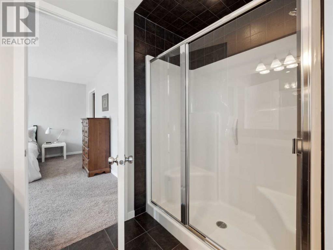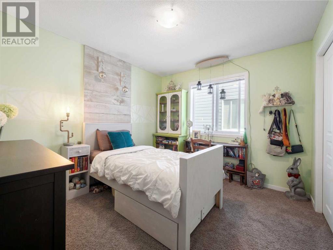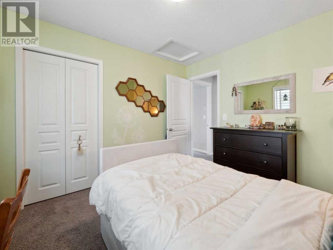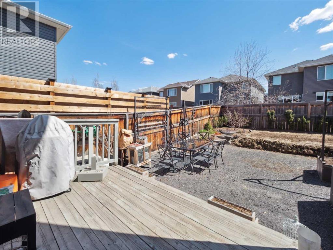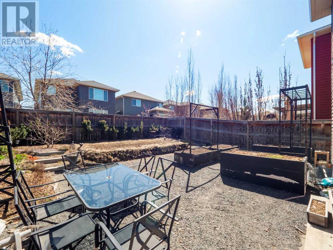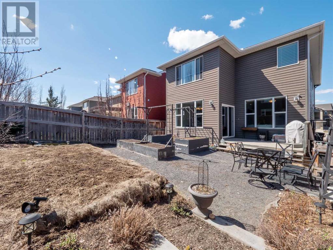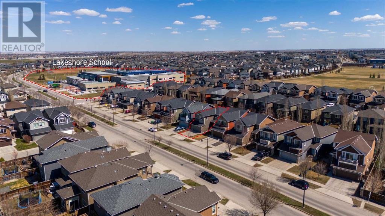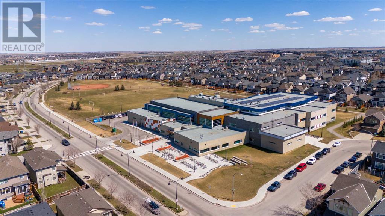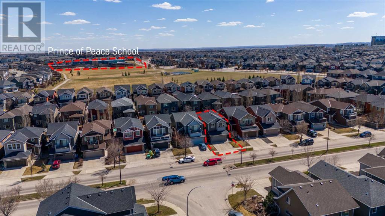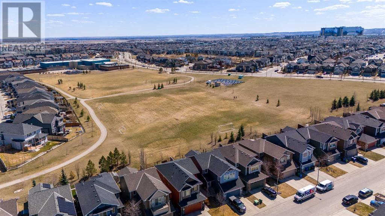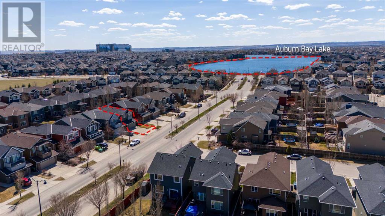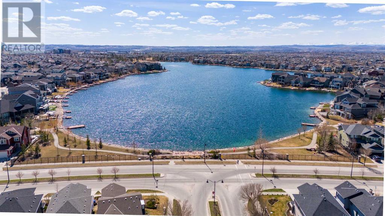3 Bedroom
3 Bathroom
2100 sqft
Fireplace
None
Forced Air
Fruit Trees, Garden Area, Landscaped
$719,900
The only thing better than living on the lake is living a block’s walk away. This stunning 2100 square foot house is impeccable and the moment you step through the front doors you will want to make it your new home. The kitchen has outdone itself with granite countertops, S/S appliances, and a corner pantry that’s worth it’s own special photo op. Wall to wall windows show off the landscaped SW facing yard featuring newly seeded drought resistant grass, Calgary-friendly perennial fruits, herbs, and ornamentals (cherries, apples, dwarf crabapple (front of house), strawberries, blueberries, tarragon, lovage, oregano, lavender, sage, lemon balm, chives for the fruits/herbs). The open concept main level features a living room with gas fireplace, spacious dining area, office, laundry and powder room. Upstairs, you'll find three generous bedrooms, an ensuite with an extra-large shower, and a bright bonus room. Don't overlook the home's media/smart wiring system, 8-pound underlay, roughed-in plumbing in the basement, roughed-in vacuum system, deck with a BBQ gas line, front-load washer and dryer, custom blinds, and more. The garage is a dream for any handyman, offering ample space for work and storage. Situated close to the South Health Campus hospital, Lakeshore school, Prince of Peace Catholic school, shopping facilities, and public transportation. (id:40616)
Property Details
|
MLS® Number
|
A2126028 |
|
Property Type
|
Single Family |
|
Community Name
|
Auburn Bay |
|
Amenities Near By
|
Park, Playground, Recreation Nearby |
|
Community Features
|
Lake Privileges |
|
Features
|
Treed, See Remarks, No Smoking Home, Level |
|
Parking Space Total
|
4 |
|
Plan
|
0811972 |
|
Structure
|
Deck, Clubhouse |
Building
|
Bathroom Total
|
3 |
|
Bedrooms Above Ground
|
3 |
|
Bedrooms Total
|
3 |
|
Amenities
|
Clubhouse, Recreation Centre |
|
Appliances
|
Washer, Refrigerator, Dishwasher, Stove, Dryer, Microwave Range Hood Combo, Window Coverings, Garage Door Opener |
|
Basement Development
|
Unfinished |
|
Basement Type
|
Full (unfinished) |
|
Constructed Date
|
2010 |
|
Construction Material
|
Wood Frame |
|
Construction Style Attachment
|
Detached |
|
Cooling Type
|
None |
|
Exterior Finish
|
Stone, Vinyl Siding |
|
Fireplace Present
|
Yes |
|
Fireplace Total
|
1 |
|
Flooring Type
|
Carpeted, Ceramic Tile, Hardwood |
|
Foundation Type
|
Poured Concrete |
|
Half Bath Total
|
1 |
|
Heating Fuel
|
Natural Gas |
|
Heating Type
|
Forced Air |
|
Stories Total
|
2 |
|
Size Interior
|
2100 Sqft |
|
Total Finished Area
|
2100 Sqft |
|
Type
|
House |
Parking
Land
|
Acreage
|
No |
|
Fence Type
|
Fence |
|
Land Amenities
|
Park, Playground, Recreation Nearby |
|
Landscape Features
|
Fruit Trees, Garden Area, Landscaped |
|
Size Frontage
|
10.37 M |
|
Size Irregular
|
363.00 |
|
Size Total
|
363 M2|0-4,050 Sqft |
|
Size Total Text
|
363 M2|0-4,050 Sqft |
|
Zoning Description
|
R-1n |
Rooms
| Level |
Type |
Length |
Width |
Dimensions |
|
Basement |
Storage |
|
|
13.17 Ft x 3.58 Ft |
|
Basement |
Furnace |
|
|
10.25 Ft x 14.67 Ft |
|
Basement |
Other |
|
|
13.50 Ft x 10.75 Ft |
|
Basement |
Other |
|
|
23.83 Ft x 21.75 Ft |
|
Main Level |
2pc Bathroom |
|
|
5.42 Ft x 5.42 Ft |
|
Main Level |
Dining Room |
|
|
13.50 Ft x 9.67 Ft |
|
Main Level |
Kitchen |
|
|
14.08 Ft x 12.42 Ft |
|
Main Level |
Laundry Room |
|
|
10.33 Ft x 5.92 Ft |
|
Main Level |
Living Room |
|
|
13.50 Ft x 14.58 Ft |
|
Main Level |
Office |
|
|
10.42 Ft x 8.92 Ft |
|
Upper Level |
3pc Bathroom |
|
|
11.08 Ft x 8.83 Ft |
|
Upper Level |
4pc Bathroom |
|
|
4.83 Ft x 8.00 Ft |
|
Upper Level |
Bedroom |
|
|
11.17 Ft x 10.00 Ft |
|
Upper Level |
Bedroom |
|
|
11.17 Ft x 12.33 Ft |
|
Upper Level |
Bonus Room |
|
|
18.83 Ft x 16.42 Ft |
|
Upper Level |
Primary Bedroom |
|
|
13.42 Ft x 16.33 Ft |
https://www.realtor.ca/real-estate/26798904/540-auburn-bay-drive-se-calgary-auburn-bay


