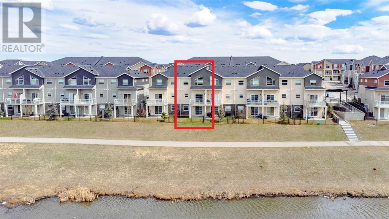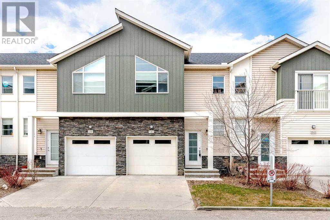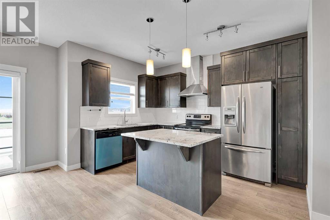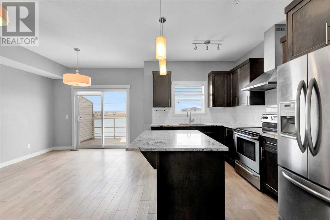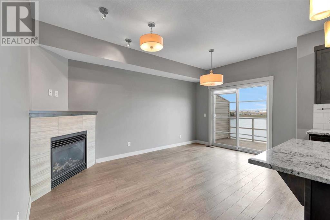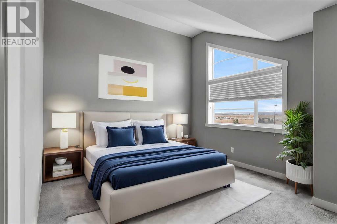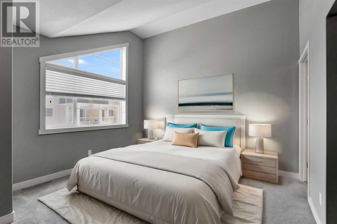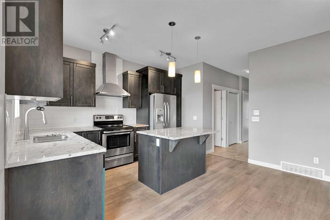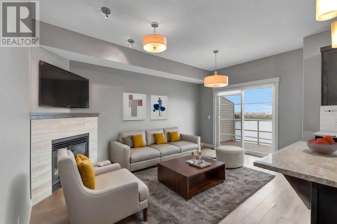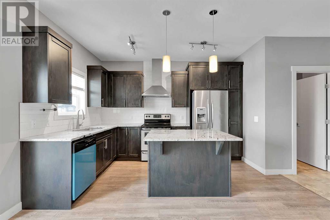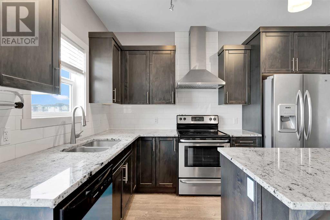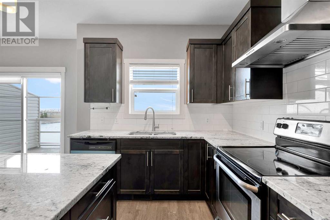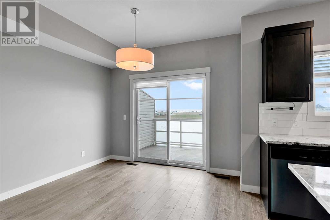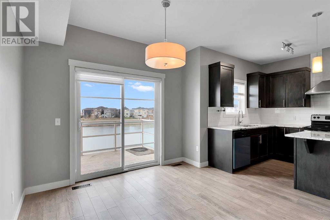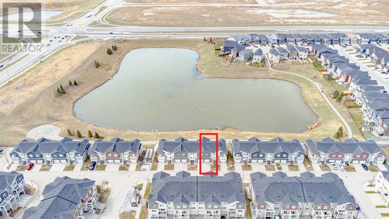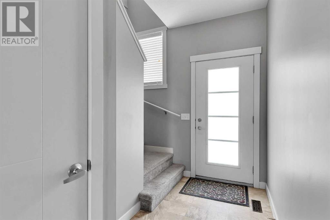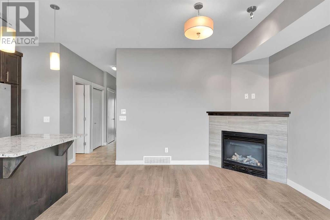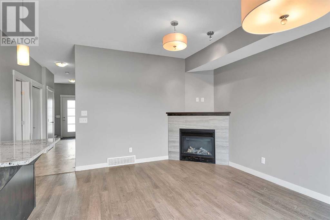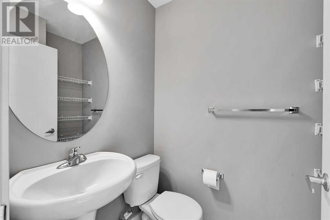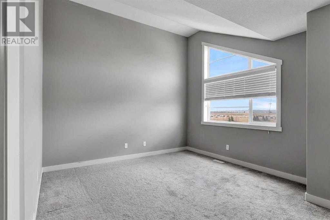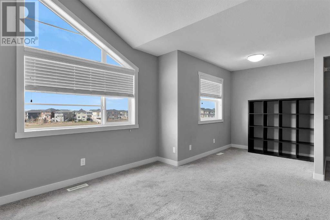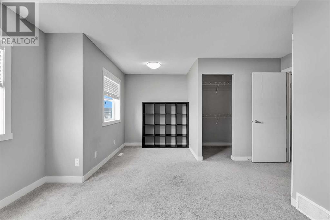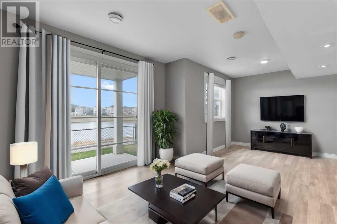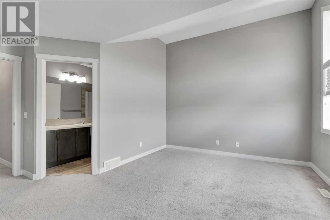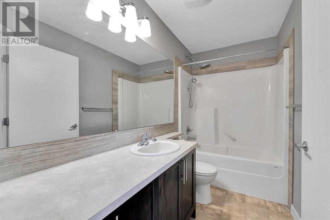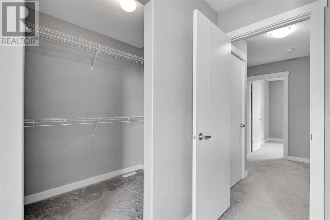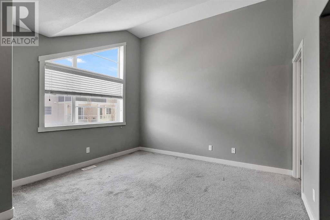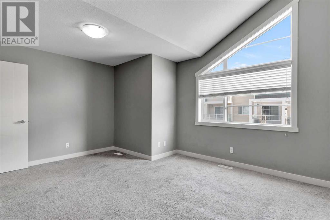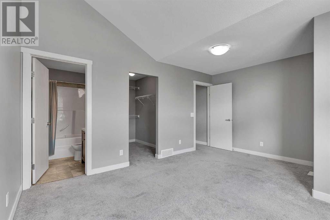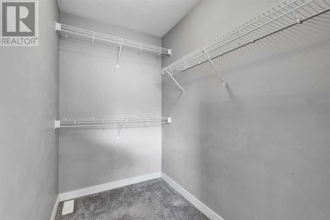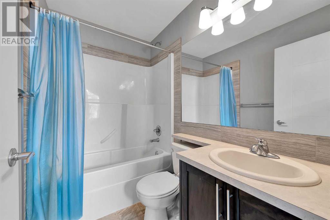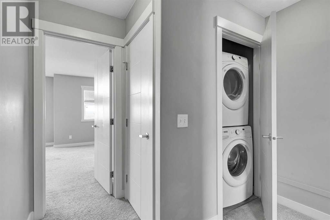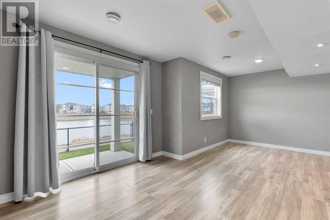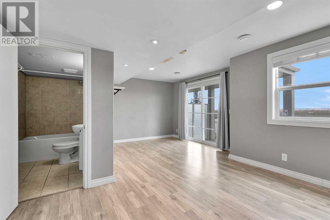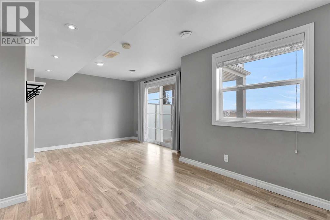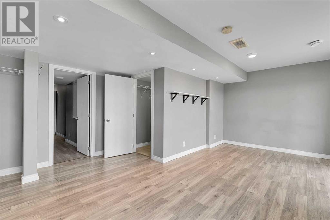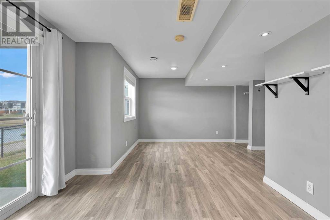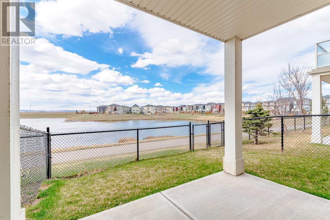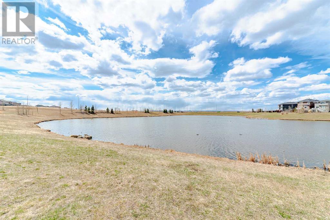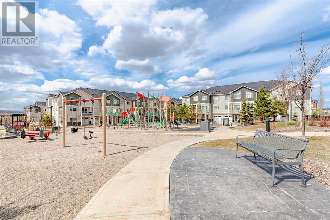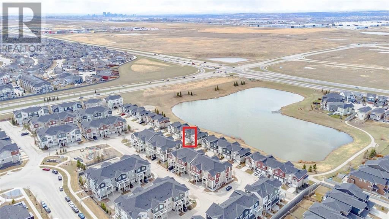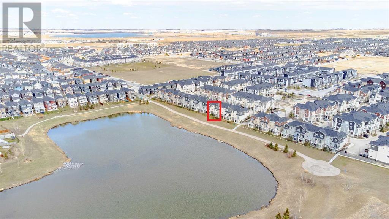540 Redstone View Ne Calgary, Alberta T3N 0M9
$460,000Maintenance, Common Area Maintenance, Insurance, Parking, Property Management, Reserve Fund Contributions
$343.42 Monthly
Maintenance, Common Area Maintenance, Insurance, Parking, Property Management, Reserve Fund Contributions
$343.42 MonthlyWelcome to Restone, where you can revel in the charm of this certified Green-built home, showcasing a captivating mountain views and pond view! This residence boasts a 9-foot ceiling on the main floor, 2 master bedrooms (BOTH WITH SOARING VAULTED HIGH CEILINGS), 3.5 bathrooms, a heated single attached garage, and a private fully finished walkout basement with a 3-piece bath. The kitchen is bathed in natural light and features a stainless steel appliance package, and a balcony with a breathtaking view of the pond and mountains. Quartz countertops with an under-mount sink, plenty of cabinets, rough-in gas line to the deck, soft closures on cabinet doors! The primary bedroom is generously sized with vaulted ceilings and includes a four-piece ensuite and a walk-in closet. A second master bedroom with a four-piece bath and laundry are conveniently located on the upper level. The fully finished walkout basement also boasts a 3-piece bathroom. Conveniently situated with quick access to Metis Trail, Stoney Trail, and Deerfoot Trail, this property offers incredible value and is just a 10-minute drive from the airport and CrossIron Mills mall. Don't miss out on this exceptional opportunity; call today to schedule a viewing! (id:40616)
Property Details
| MLS® Number | A2125697 |
| Property Type | Single Family |
| Community Name | Redstone |
| Amenities Near By | Playground |
| Community Features | Pets Allowed With Restrictions |
| Features | No Animal Home, No Smoking Home, Environmental Reserve, Parking |
| Parking Space Total | 2 |
| Plan | 1410773 |
| View Type | View |
Building
| Bathroom Total | 4 |
| Bedrooms Above Ground | 2 |
| Bedrooms Total | 2 |
| Appliances | Refrigerator, Dishwasher, Stove, Microwave, Microwave Range Hood Combo, Window Coverings, Washer & Dryer |
| Basement Development | Finished |
| Basement Type | Full (finished) |
| Constructed Date | 2014 |
| Construction Material | Wood Frame |
| Construction Style Attachment | Attached |
| Cooling Type | None |
| Exterior Finish | Brick |
| Flooring Type | Carpeted, Ceramic Tile, Laminate |
| Foundation Type | Poured Concrete |
| Half Bath Total | 1 |
| Heating Fuel | Natural Gas |
| Heating Type | Forced Air |
| Stories Total | 2 |
| Size Interior | 1227 Sqft |
| Total Finished Area | 1227 Sqft |
| Type | Row / Townhouse |
Parking
| Attached Garage | 1 |
Land
| Acreage | No |
| Fence Type | Cross Fenced |
| Land Amenities | Playground |
| Landscape Features | Landscaped |
| Size Total Text | Unknown |
| Zoning Description | M-2 |
Rooms
| Level | Type | Length | Width | Dimensions |
|---|---|---|---|---|
| Basement | 4pc Bathroom | 8.42 Ft x 4.58 Ft | ||
| Main Level | Living Room | 9.50 Ft x 9.50 Ft | ||
| Main Level | Kitchen | 9.00 Ft x 12.50 Ft | ||
| Main Level | Dining Room | 5.75 Ft x 10.17 Ft | ||
| Main Level | 2pc Bathroom | 4.25 Ft x 5.58 Ft | ||
| Upper Level | Bedroom | 11.50 Ft x 19.08 Ft | ||
| Upper Level | 4pc Bathroom | 10.00 Ft x 4.83 Ft | ||
| Upper Level | Other | 6.08 Ft x 4.92 Ft | ||
| Upper Level | Bedroom | 11.92 Ft x 15.50 Ft | ||
| Upper Level | 4pc Bathroom | 7.42 Ft x 4.83 Ft | ||
| Upper Level | Other | 7.50 Ft x 4.75 Ft | ||
| Upper Level | Laundry Room | 3.17 Ft x 3.08 Ft | ||
| Upper Level | Other | 7.58 Ft x 10.58 Ft |
https://www.realtor.ca/real-estate/26803317/540-redstone-view-ne-calgary-redstone


