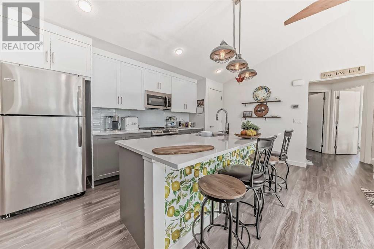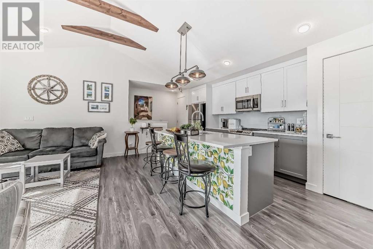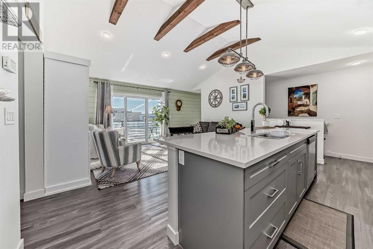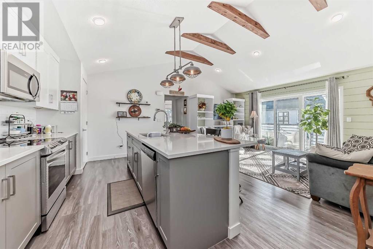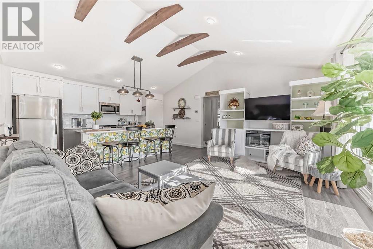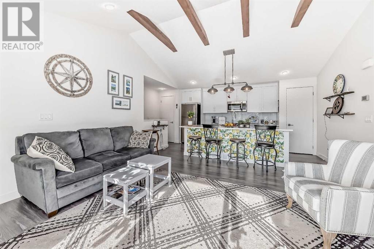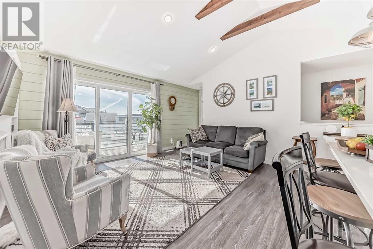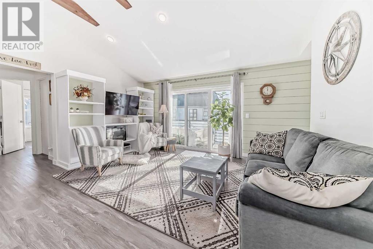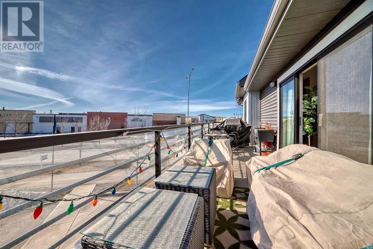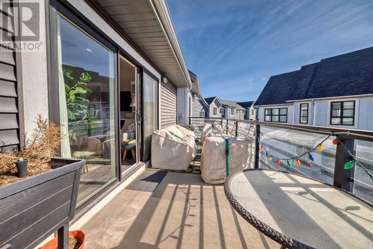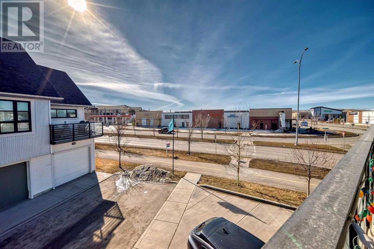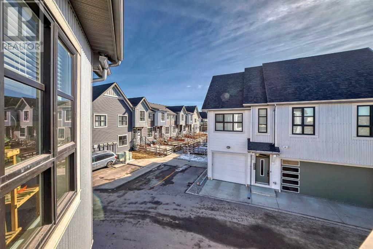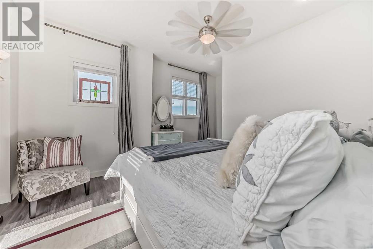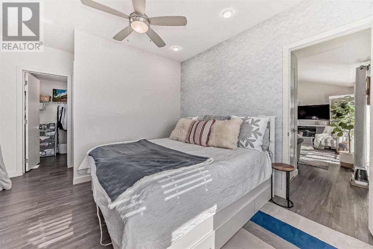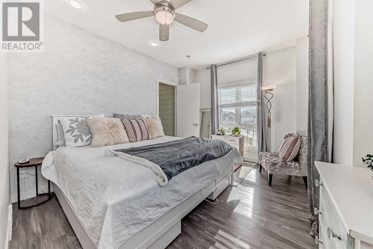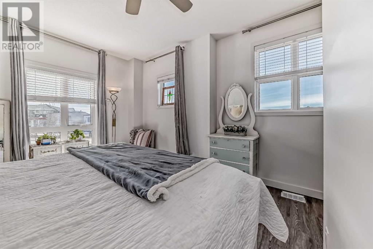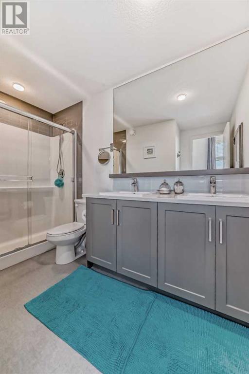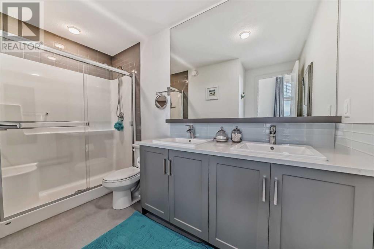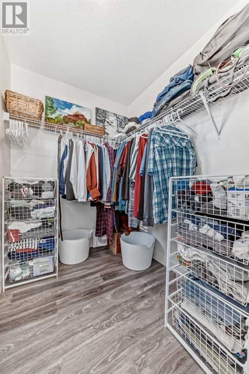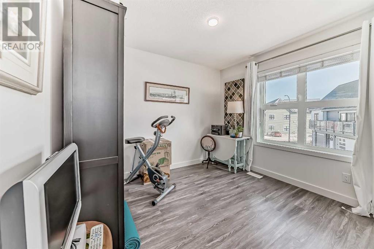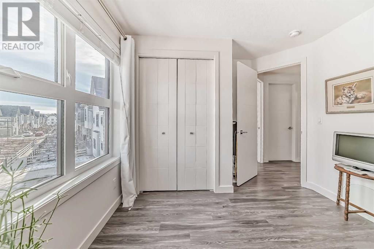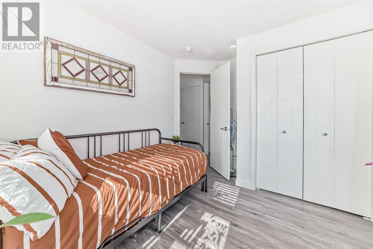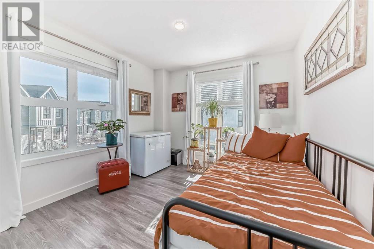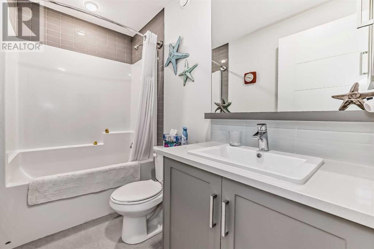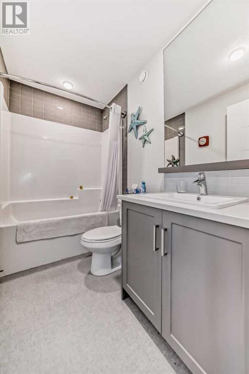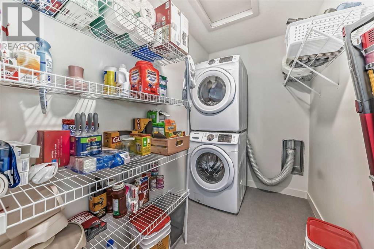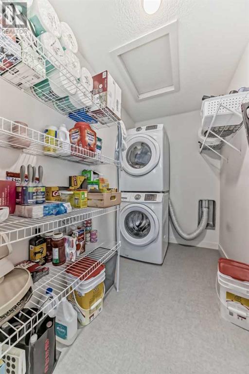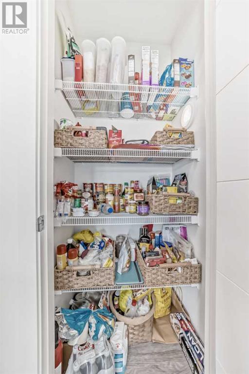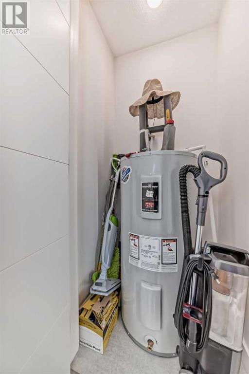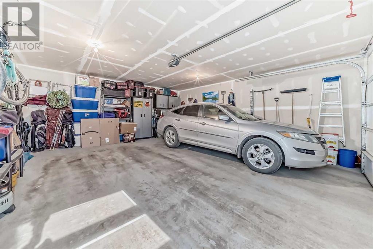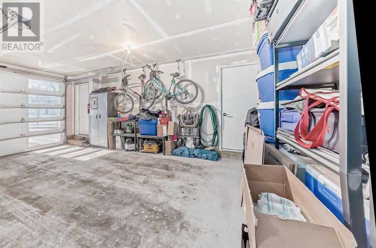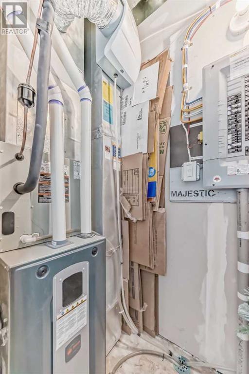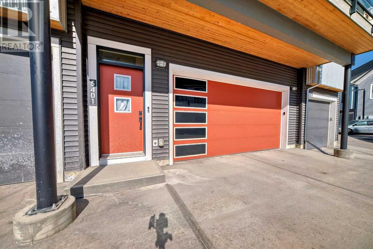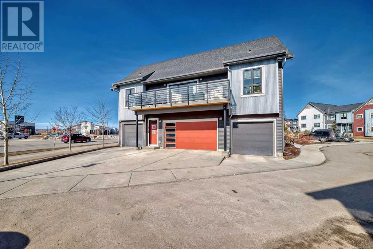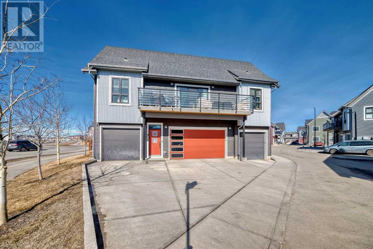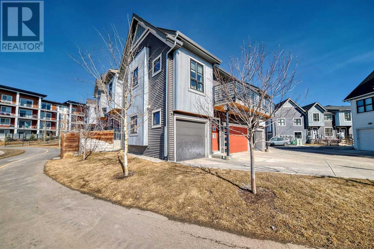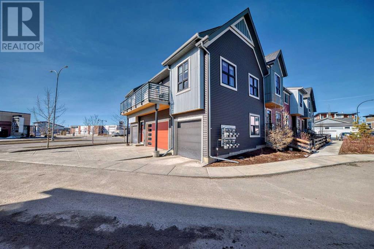5401, 100 Walgrove Court Se Calgary, Alberta T2X 4N1
$477,000Maintenance, Condominium Amenities, Insurance, Ground Maintenance, Parking, Property Management, Reserve Fund Contributions, Waste Removal
$219.62 Monthly
Maintenance, Condominium Amenities, Insurance, Ground Maintenance, Parking, Property Management, Reserve Fund Contributions, Waste Removal
$219.62 MonthlyWelcome to this sunny, immaculate townhouse in a prime Walden location with amazing mountain views! As you enter this 3 bedroom home you are going to love the open floor plan, soaring vaulted ceilings with wood beams, awesome kitchen with 2 tone cabinets, stainless steel appliances, tiled backsplash, plenty of cabinet and counter space and a separate pantry! The living room is a great size that features a custom wood wall and sliding doors that lead out to a massive sunny balcony! Make your way into the primary bedroom and enjoy the mountain views, walk in closet and the dual sink ensuite bathroom! The additional 2 bedrooms are on the other side of the unit next to the laundry/storage room and the other full bathroom! The other features you will love are the attached, insulated and drywalled garage as well as the double driveway so you can easily park up to 4 vehicles here (very rare for a townhouse!) A/C, LVP flooring throughout most of the unit, the condition of this home is impeccable - they don't get any more "move in ready" than this one! You are literally steps from all of the amenities in legacy, restaurants, shopping, schools, pubs, shops, major roadways and the Blue Devil golf course is close by too! This one is awesome, don't wait, come and have a look before it's gone! (id:40616)
Property Details
| MLS® Number | A2122908 |
| Property Type | Single Family |
| Community Name | Walden |
| Amenities Near By | Park, Playground |
| Community Features | Pets Allowed With Restrictions |
| Features | No Smoking Home |
| Parking Space Total | 4 |
| Plan | 1911161 |
Building
| Bathroom Total | 2 |
| Bedrooms Above Ground | 3 |
| Bedrooms Total | 3 |
| Appliances | Washer, Refrigerator, Dishwasher, Stove, Dryer, Microwave Range Hood Combo, Window Coverings, Garage Door Opener |
| Architectural Style | Bungalow |
| Basement Type | None |
| Constructed Date | 2018 |
| Construction Material | Wood Frame |
| Construction Style Attachment | Attached |
| Cooling Type | Central Air Conditioning |
| Flooring Type | Carpeted, Linoleum, Vinyl |
| Foundation Type | Poured Concrete |
| Heating Fuel | Natural Gas |
| Heating Type | Forced Air |
| Stories Total | 1 |
| Size Interior | 1206.9 Sqft |
| Total Finished Area | 1206.9 Sqft |
| Type | Row / Townhouse |
Parking
| Attached Garage | 2 |
Land
| Acreage | No |
| Fence Type | Not Fenced |
| Land Amenities | Park, Playground |
| Landscape Features | Landscaped |
| Size Total Text | Unknown |
| Zoning Description | M-1 D85 |
Rooms
| Level | Type | Length | Width | Dimensions |
|---|---|---|---|---|
| Lower Level | Furnace | 3.33 Ft x 7.67 Ft | ||
| Lower Level | Other | 4.08 Ft x 3.83 Ft | ||
| Main Level | Kitchen | 12.92 Ft x 9.17 Ft | ||
| Main Level | Pantry | 2.92 Ft x 2.08 Ft | ||
| Main Level | Laundry Room | 5.08 Ft x 8.25 Ft | ||
| Main Level | Bedroom | 10.00 Ft x 9.08 Ft | ||
| Main Level | Bedroom | 10.08 Ft x 10.00 Ft | ||
| Main Level | 4pc Bathroom | 4.92 Ft x 8.25 Ft | ||
| Main Level | 4pc Bathroom | 4.92 Ft x 10.67 Ft | ||
| Main Level | Other | 5.50 Ft x 6.75 Ft | ||
| Main Level | Primary Bedroom | 12.00 Ft x 13.00 Ft | ||
| Main Level | Furnace | 3.33 Ft x 2.42 Ft | ||
| Main Level | Living Room | 16.08 Ft x 12.50 Ft |
https://www.realtor.ca/real-estate/26804443/5401-100-walgrove-court-se-calgary-walden


