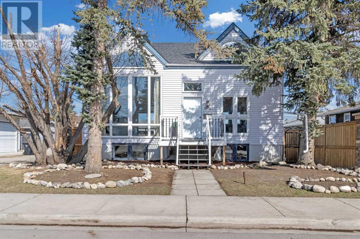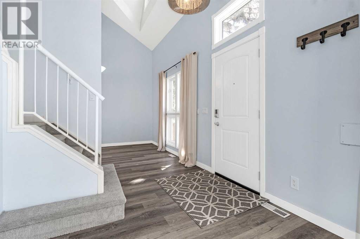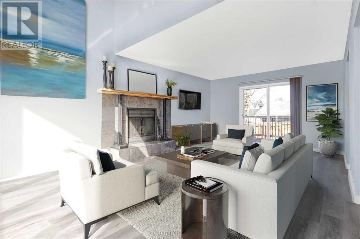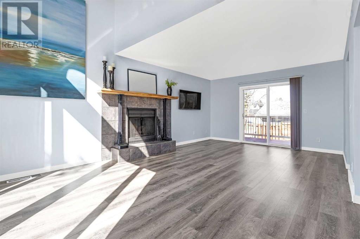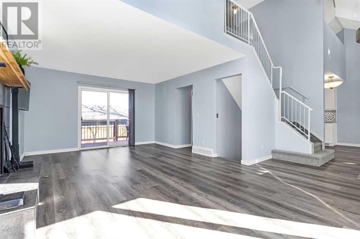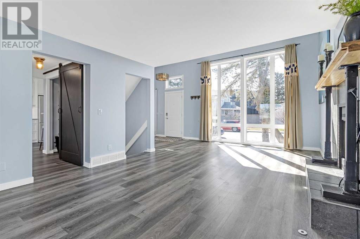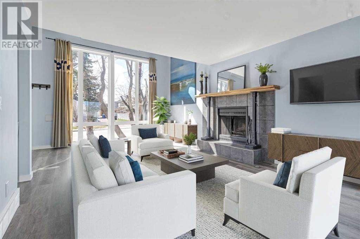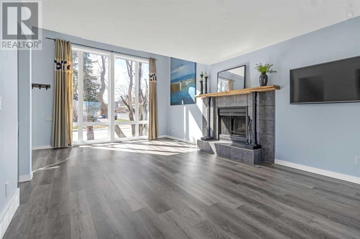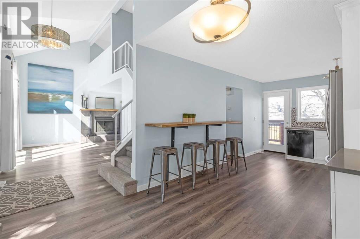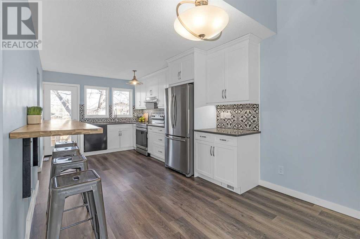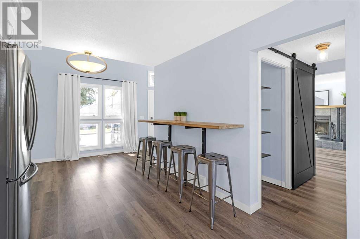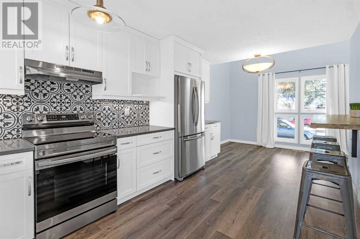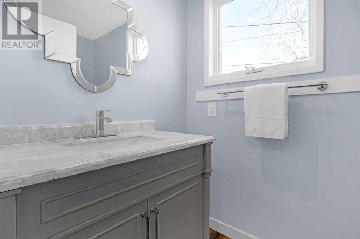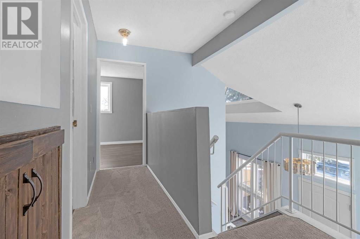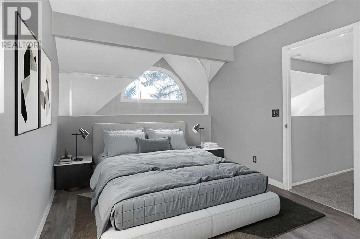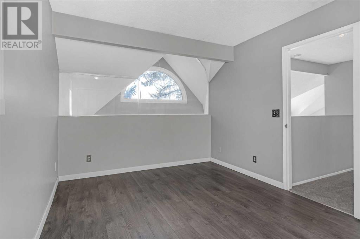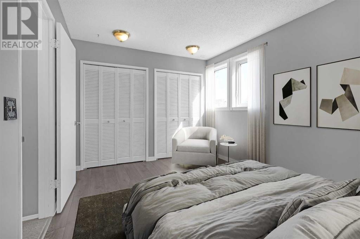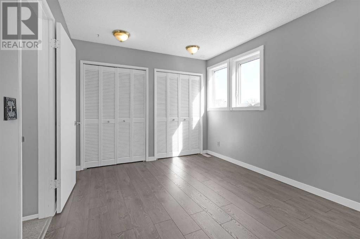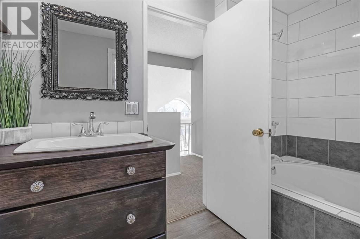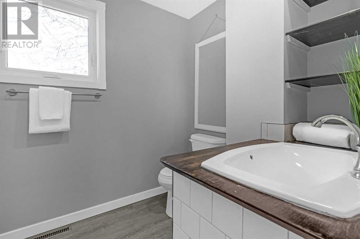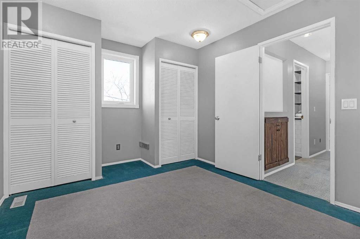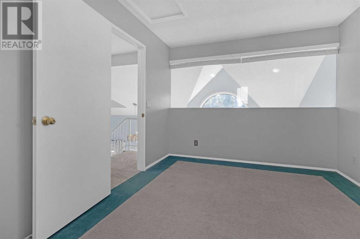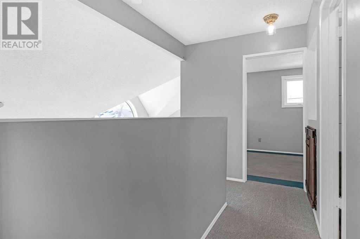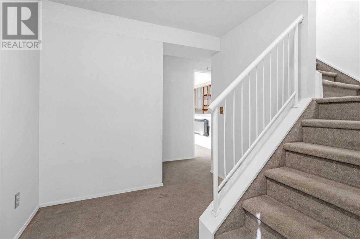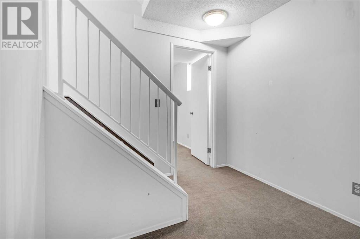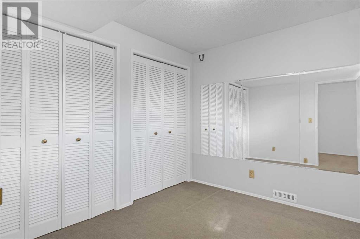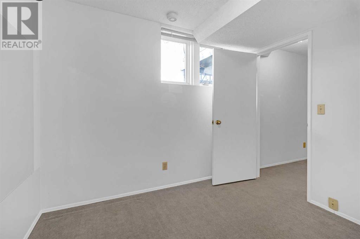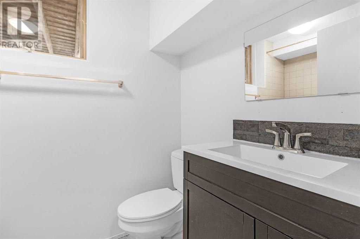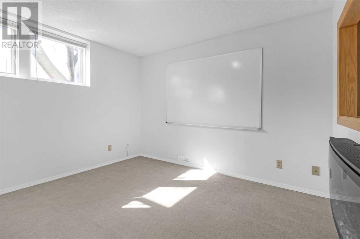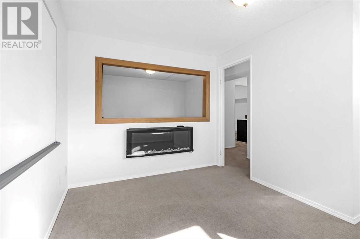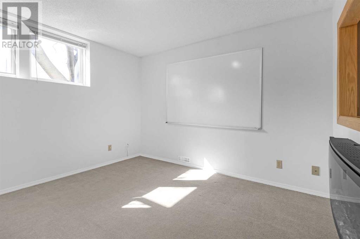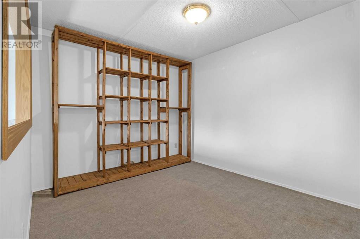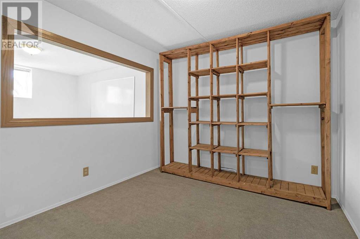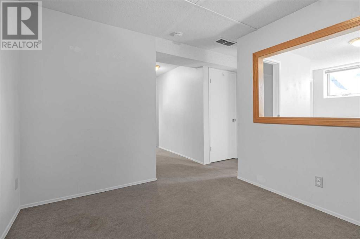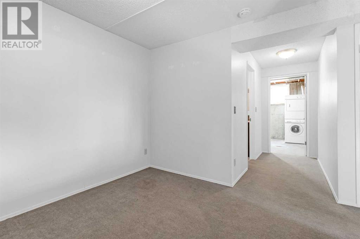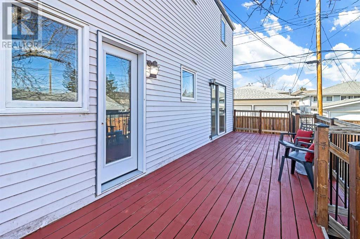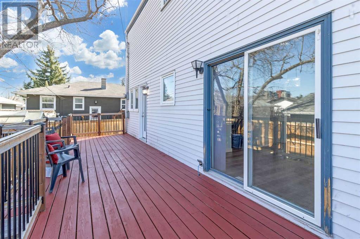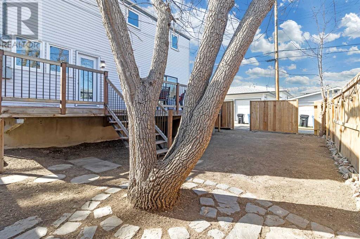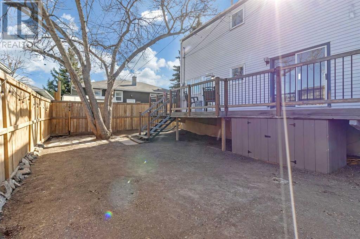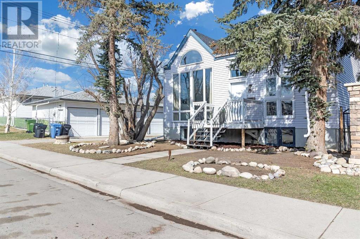4 Bedroom
3 Bathroom
1238.2 sqft
Fireplace
None
Forced Air
$550,000
This 1.5 storey home nestled within the community of Windsor Park, combines unique character and contemporary upgrades. Step through the door to be greeted by vaulted ceilings, imparting a sense of grandeur to the recently refreshed main floor. The kitchen features quartz countertops, sleek new cabinets illuminated by under-mount lighting, fresh flooring, and modern appliances.Natural light fills the living area, courtesy of a towering floor-to-ceiling window. Head to the upper level where the primary and secondary bedrooms await and are separated by the main 4-piece bathroom.The basement extends the living space, offering two additional bedrooms, a full bathroom, and a spacious rec room—a canvas awaiting your personal touch.Outside, you can enjoy summer barbecues on the sprawling rear deck, surrounded by new fencing for added privacy. Embrace the walkability of Windsor Park living, with close proximity to Chinook Centre, The Shops of Britannia, Sunterra, Lina’s Market and numerous parks.Don’t miss the opportunity to make this Windsor Park gem your own. Be sure to check out the 3D tour and schedule a showing today. Recent updates include numerous new windows, doors, and shingles(2022). (id:40616)
Property Details
|
MLS® Number
|
A2124008 |
|
Property Type
|
Single Family |
|
Community Name
|
Windsor Park |
|
Amenities Near By
|
Park, Playground |
|
Plan
|
360gv |
|
Structure
|
Deck |
Building
|
Bathroom Total
|
3 |
|
Bedrooms Above Ground
|
2 |
|
Bedrooms Below Ground
|
2 |
|
Bedrooms Total
|
4 |
|
Appliances
|
Refrigerator, Dishwasher, Range, Hood Fan, Window Coverings, Washer & Dryer |
|
Basement Development
|
Finished |
|
Basement Type
|
Full (finished) |
|
Constructed Date
|
1981 |
|
Construction Material
|
Wood Frame |
|
Construction Style Attachment
|
Detached |
|
Cooling Type
|
None |
|
Exterior Finish
|
Metal |
|
Fireplace Present
|
Yes |
|
Fireplace Total
|
1 |
|
Flooring Type
|
Carpeted, Laminate, Vinyl Plank |
|
Foundation Type
|
Poured Concrete |
|
Half Bath Total
|
1 |
|
Heating Type
|
Forced Air |
|
Stories Total
|
2 |
|
Size Interior
|
1238.2 Sqft |
|
Total Finished Area
|
1238.2 Sqft |
|
Type
|
House |
Parking
Land
|
Acreage
|
No |
|
Fence Type
|
Fence |
|
Land Amenities
|
Park, Playground |
|
Size Depth
|
18.3 M |
|
Size Frontage
|
12.81 M |
|
Size Irregular
|
233.00 |
|
Size Total
|
233 M2|0-4,050 Sqft |
|
Size Total Text
|
233 M2|0-4,050 Sqft |
|
Zoning Description
|
R-c2 |
Rooms
| Level |
Type |
Length |
Width |
Dimensions |
|
Second Level |
4pc Bathroom |
|
|
6.42 Ft x 10.50 Ft |
|
Second Level |
Bedroom |
|
|
13.17 Ft x 9.83 Ft |
|
Second Level |
Primary Bedroom |
|
|
13.58 Ft x 9.75 Ft |
|
Basement |
4pc Bathroom |
|
|
4.92 Ft x 7.58 Ft |
|
Basement |
Bedroom |
|
|
11.33 Ft x 10.08 Ft |
|
Basement |
Bedroom |
|
|
8.83 Ft x 9.25 Ft |
|
Basement |
Family Room |
|
|
9.25 Ft x 11.25 Ft |
|
Basement |
Laundry Room |
|
|
9.58 Ft x 10.67 Ft |
|
Main Level |
2pc Bathroom |
|
|
4.33 Ft x 7.08 Ft |
|
Main Level |
Dining Room |
|
|
6.25 Ft x 10.08 Ft |
|
Main Level |
Kitchen |
|
|
15.75 Ft x 9.83 Ft |
|
Main Level |
Living Room |
|
|
22.00 Ft x 12.92 Ft |
https://www.realtor.ca/real-estate/26799097/5418-4a-street-sw-calgary-windsor-park


