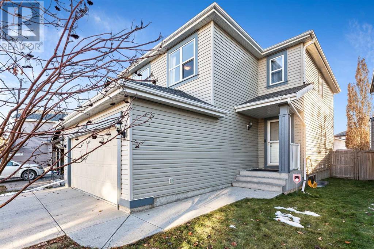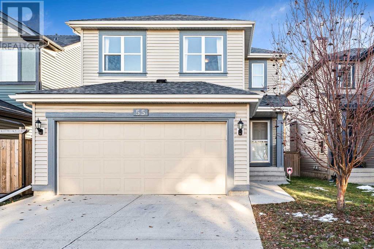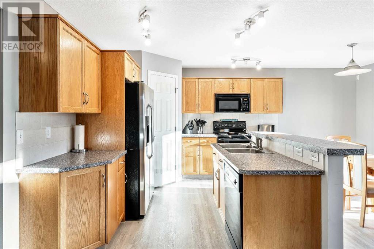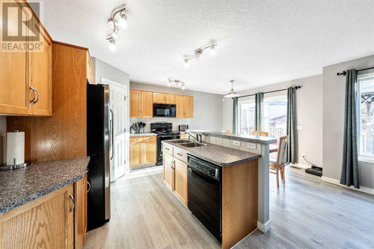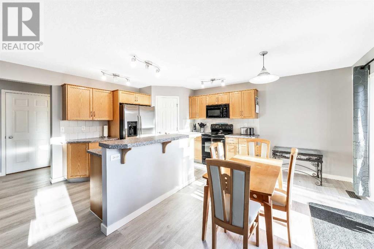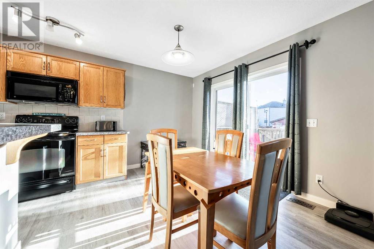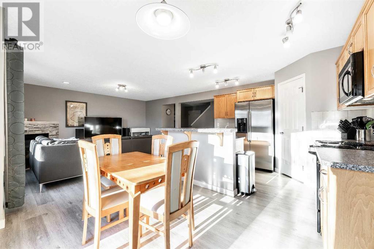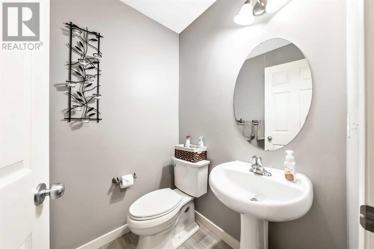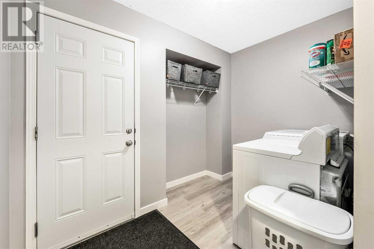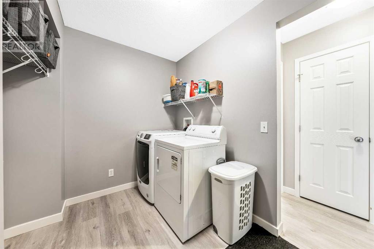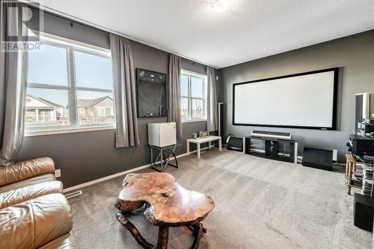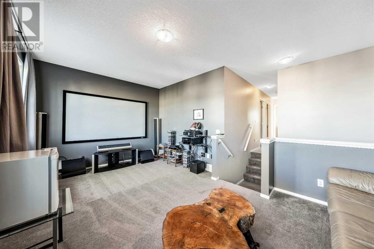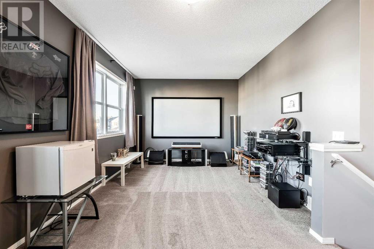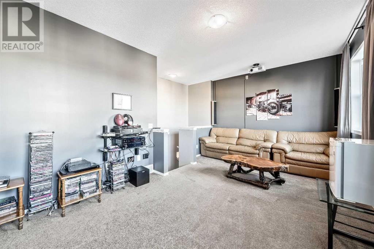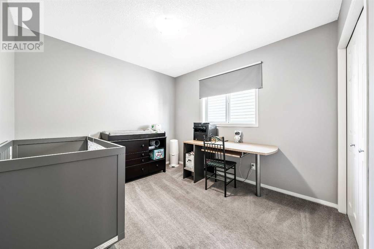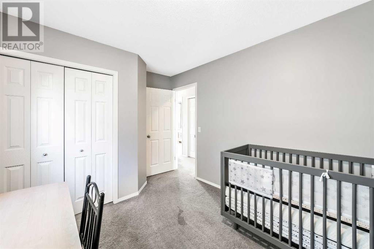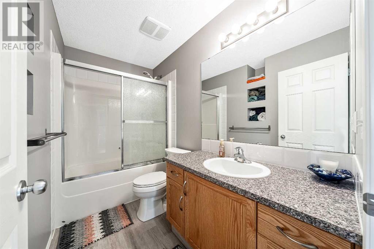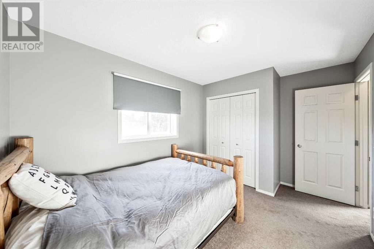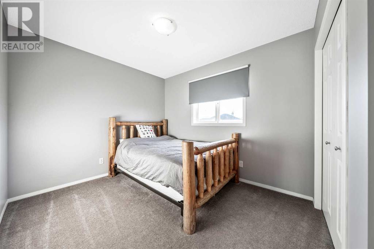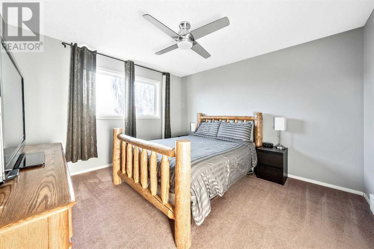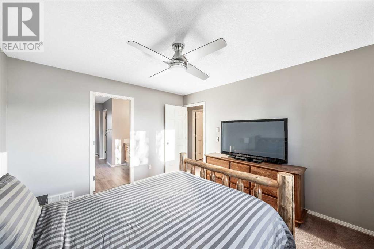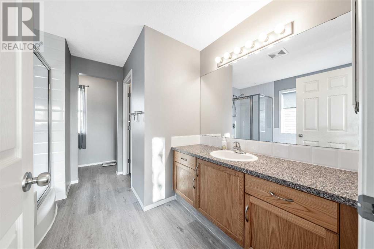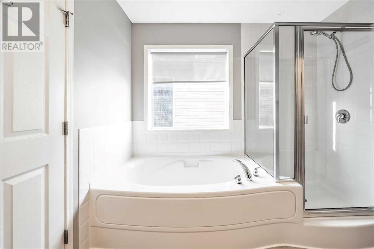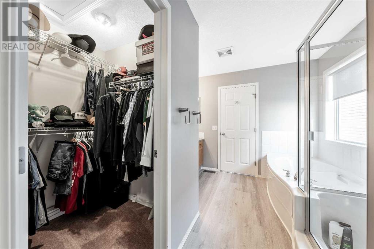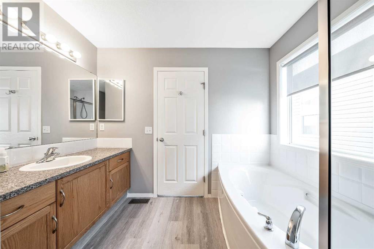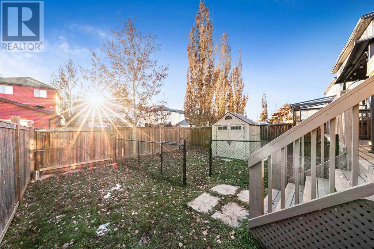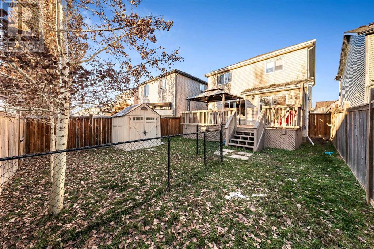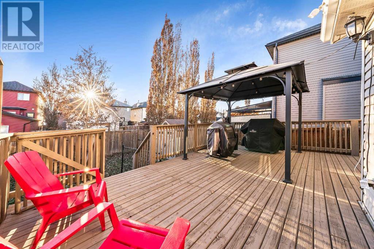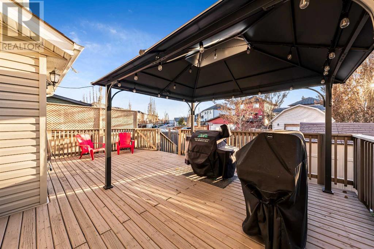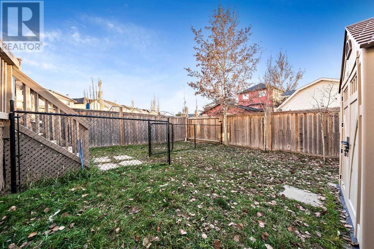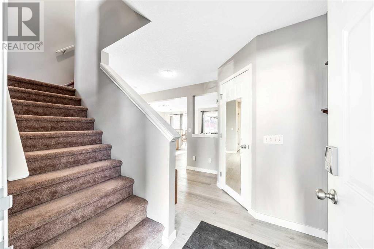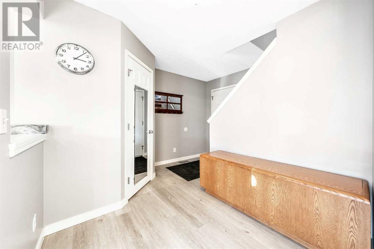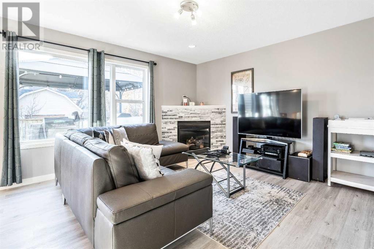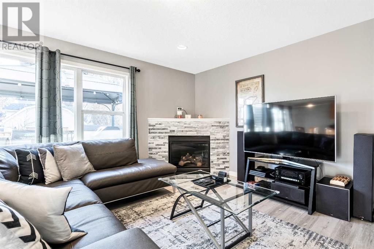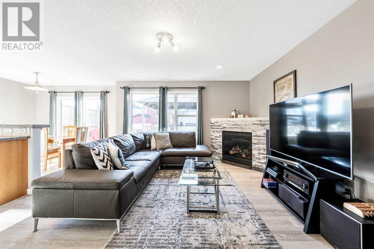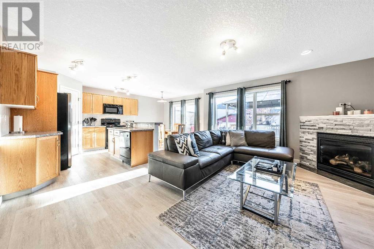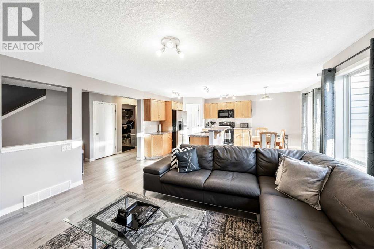3 Bedroom
3 Bathroom
1758 sqft
Fireplace
None
Central Heating
Lawn
$649,900
OPEN HOUSE Sunday, May 5th - 12:00 to 3 pm. Welcome to your new home! Immaculately maintained, this bright open-concept gem is a stone's throw away from school, shopping, transportation, and the many other conveniences of south Calgary. As you step in, the entranceway leads to a spacious living room with a cozy stone tile surround fireplace. The kitchen boasts a breakfast bar and opens to a spacious dining area with easy access to the barbeque through the sliding door. Out back, you will find a private backyard with a 12’6” x 23’6” deck and a Gazebo for your summer enjoyment. The SW facing backyard is fenced for kids and pets, plus a shed for all your gardening tools. Finishing off that main floor, you will find a 2pc bathroom and spacious laundry area which leads out to your insulted/heated garage. Ideal layout for easy living. Beyond its main floor charm, this residence offers a bonus room above the garage, complete with an entertainment center, making it a great spot for family gatherings and daily entertainment. The primary bedroom is complete with an ensuite featuring a deep corner soaker tub, separate shower, and a roomy walk-in closet. There are two more good-sized bedrooms and the family bath on the second level. The basement is roughed in for a three-piece bathroom and offers tons more space awaiting your personal touch. ***Check the Features and Upgrades list attached to view the recent, major upgrades.Discover more of what makes this home special—schedule your viewing today. (id:40616)
Property Details
|
MLS® Number
|
A2125704 |
|
Property Type
|
Single Family |
|
Community Name
|
Copperfield |
|
Amenities Near By
|
Playground |
|
Features
|
Back Lane, No Smoking Home, Level |
|
Parking Space Total
|
4 |
|
Plan
|
0511033 |
|
Structure
|
Shed, Deck, See Remarks, Dog Run - Fenced In |
Building
|
Bathroom Total
|
3 |
|
Bedrooms Above Ground
|
3 |
|
Bedrooms Total
|
3 |
|
Appliances
|
Refrigerator, Dishwasher, Stove, Microwave Range Hood Combo, Washer & Dryer |
|
Basement Development
|
Unfinished |
|
Basement Type
|
Full (unfinished) |
|
Constructed Date
|
2005 |
|
Construction Material
|
Wood Frame |
|
Construction Style Attachment
|
Detached |
|
Cooling Type
|
None |
|
Exterior Finish
|
Vinyl Siding |
|
Fire Protection
|
Smoke Detectors |
|
Fireplace Present
|
Yes |
|
Fireplace Total
|
1 |
|
Flooring Type
|
Carpeted, Laminate, Vinyl |
|
Foundation Type
|
Poured Concrete |
|
Half Bath Total
|
1 |
|
Heating Fuel
|
Natural Gas |
|
Heating Type
|
Central Heating |
|
Stories Total
|
2 |
|
Size Interior
|
1758 Sqft |
|
Total Finished Area
|
1758 Sqft |
|
Type
|
House |
Parking
|
Attached Garage
|
2 |
|
Garage
|
|
|
Heated Garage
|
|
Land
|
Acreage
|
No |
|
Fence Type
|
Fence |
|
Land Amenities
|
Playground |
|
Landscape Features
|
Lawn |
|
Size Frontage
|
11.36 M |
|
Size Irregular
|
341.00 |
|
Size Total
|
341 M2|0-4,050 Sqft |
|
Size Total Text
|
341 M2|0-4,050 Sqft |
|
Zoning Description
|
R-1n |
Rooms
| Level |
Type |
Length |
Width |
Dimensions |
|
Second Level |
4pc Bathroom |
|
|
9.42 Ft x 4.92 Ft |
|
Second Level |
4pc Bathroom |
|
|
14.67 Ft x 6.08 Ft |
|
Second Level |
Primary Bedroom |
|
|
12.42 Ft x 11.67 Ft |
|
Second Level |
Bedroom |
|
|
10.42 Ft x 9.42 Ft |
|
Second Level |
Bedroom |
|
|
10.50 Ft x 8.92 Ft |
|
Second Level |
Bonus Room |
|
|
18.92 Ft x 11.42 Ft |
|
Main Level |
Other |
|
|
6.42 Ft x 4.67 Ft |
|
Main Level |
Kitchen |
|
|
11.08 Ft x 9.17 Ft |
|
Main Level |
Dining Room |
|
|
10.92 Ft x 6.08 Ft |
|
Main Level |
Laundry Room |
|
|
9.50 Ft x 5.75 Ft |
|
Main Level |
Living Room |
|
|
15.92 Ft x 13.92 Ft |
|
Main Level |
2pc Bathroom |
|
|
4.92 Ft x 4.67 Ft |
https://www.realtor.ca/real-estate/26801375/55-copperfield-common-se-calgary-copperfield


