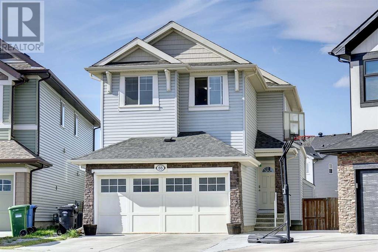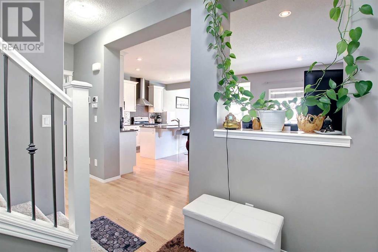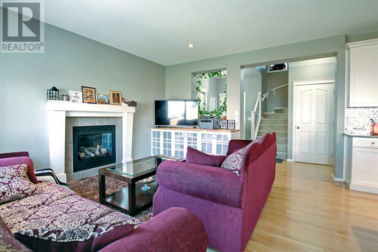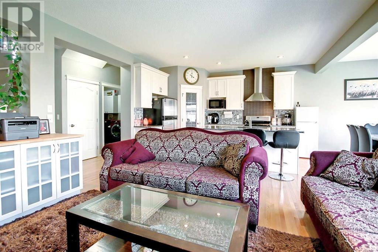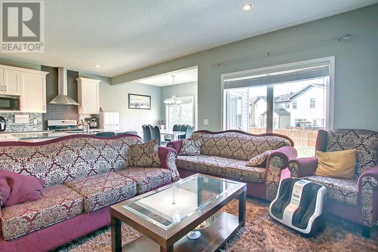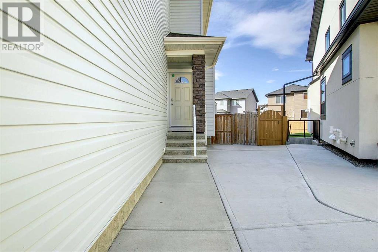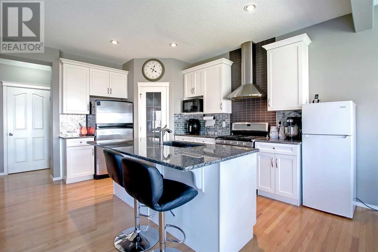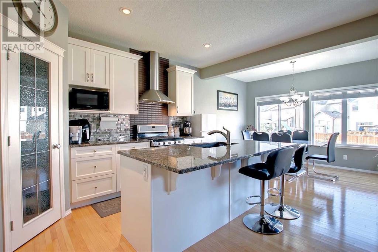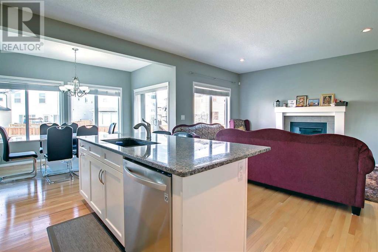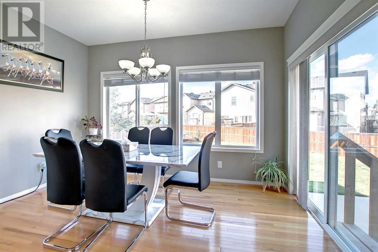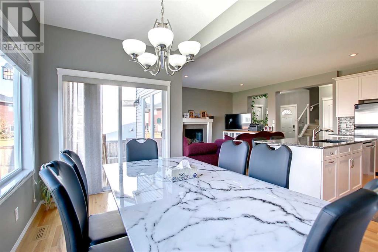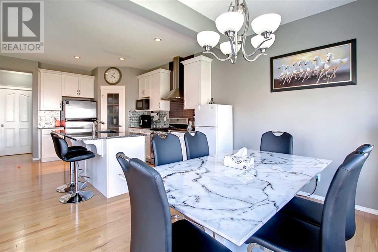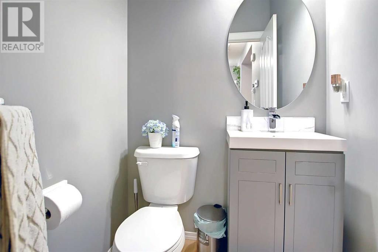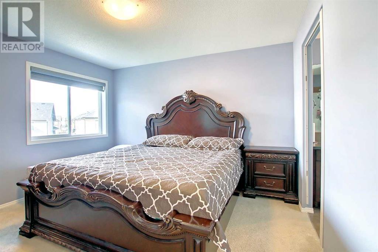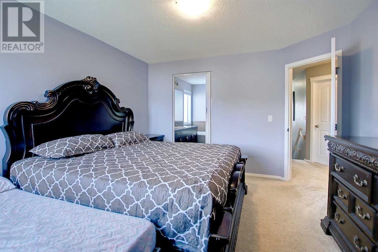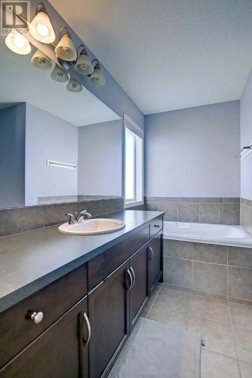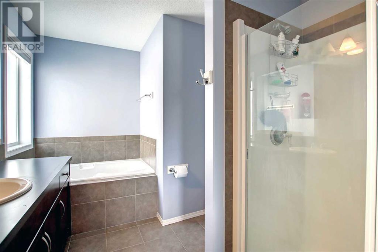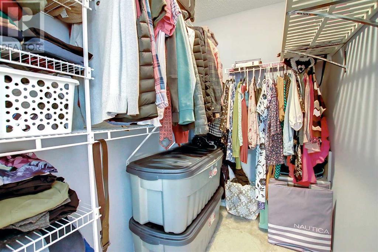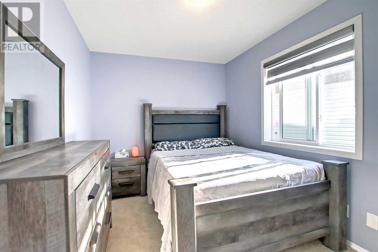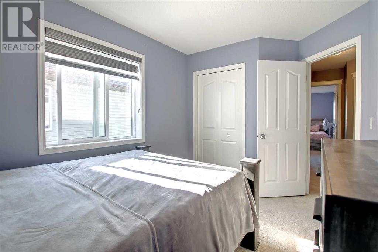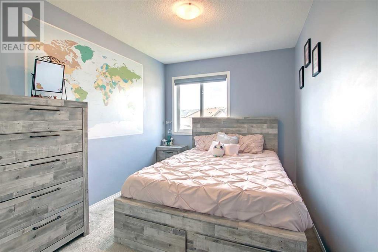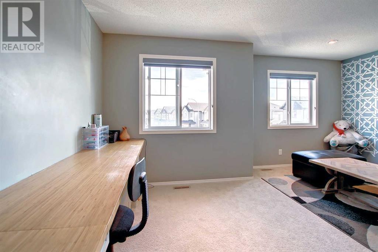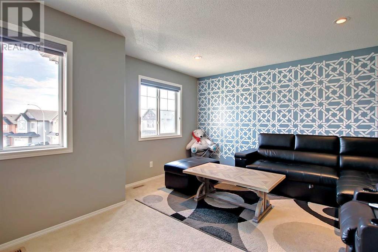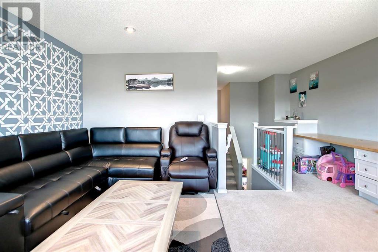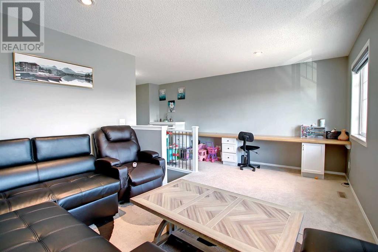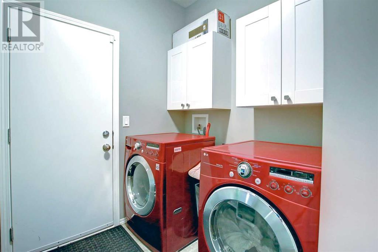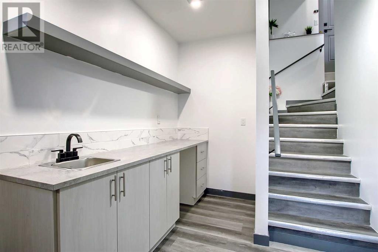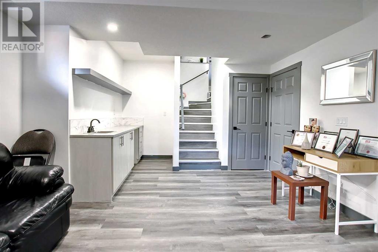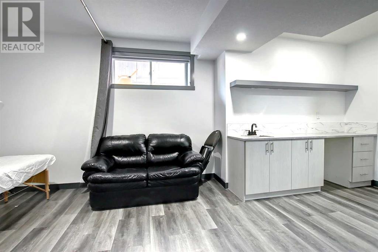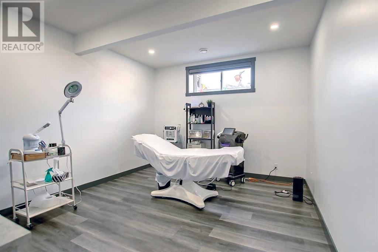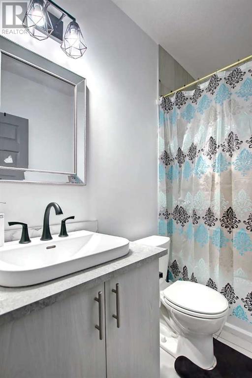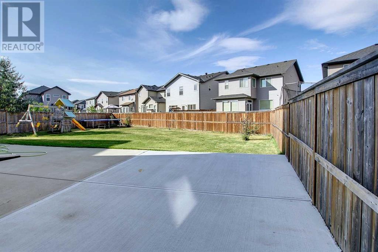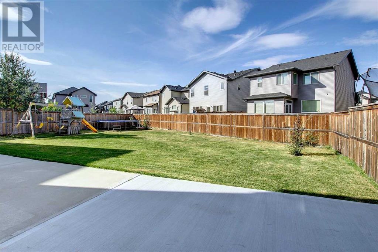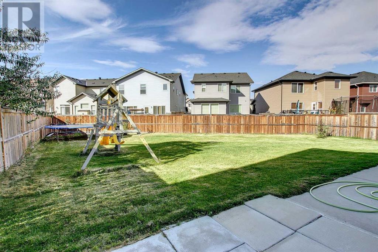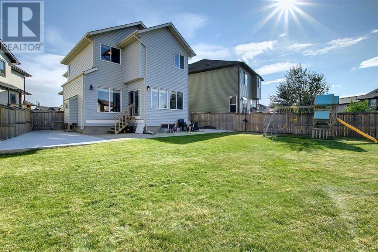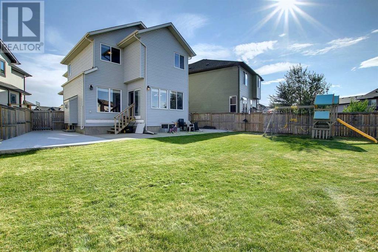4 Bedroom
4 Bathroom
1738.6 sqft
Fireplace
Central Air Conditioning
Forced Air
$735,000
Welcome to this Beautiful house located in highly desirable community Skyview Ranch! Featuring quiet cul-de-sac location, close to all amenities, schools & parks. Large pie-shaped lot with lot of green space, fenced and paved entrance all the way to the patio. With over 1700 sq. ft. of living space, this house features 4 bedrooms & 3 1/2 Bathrooms, Basement is fully finished with a Large Bedroom, 4pc Bathroom, Wet Bar & a good size rec room. The bright open main level features large open living room with Gas Fireplace and built-in storage, hardwood flooring, 9 ft ceiling, modern kitchen with Stainless steel appliances, Gas range, corner pantry, Pull-Out Garbage Bin Cabinet & Granite Countertops. Central Air Conditioning. Spacious Dining area. Other main level features include Laundry & 2pc Bath. Upper floor has Good size Bonus room with built-in desk perfect for everyday work/play & relaxation. Luxurious Master Suite with walk-in closet & 4pc ensuite, 2 additional bedrooms & Full Bathroom. A great opportunity for your family to call this place home! (id:40616)
Property Details
|
MLS® Number
|
A2128784 |
|
Property Type
|
Single Family |
|
Community Name
|
Skyview Ranch |
|
Amenities Near By
|
Park, Playground |
|
Features
|
Cul-de-sac, Wet Bar, No Animal Home, No Smoking Home |
|
Parking Space Total
|
4 |
|
Plan
|
1111433 |
|
Structure
|
See Remarks |
Building
|
Bathroom Total
|
4 |
|
Bedrooms Above Ground
|
3 |
|
Bedrooms Below Ground
|
1 |
|
Bedrooms Total
|
4 |
|
Appliances
|
Refrigerator, Gas Stove(s), Dishwasher, Hood Fan, Washer & Dryer |
|
Basement Development
|
Finished |
|
Basement Type
|
Full (finished) |
|
Constructed Date
|
2010 |
|
Construction Material
|
Wood Frame |
|
Construction Style Attachment
|
Detached |
|
Cooling Type
|
Central Air Conditioning |
|
Exterior Finish
|
Vinyl Siding |
|
Fireplace Present
|
Yes |
|
Fireplace Total
|
1 |
|
Flooring Type
|
Carpeted, Ceramic Tile, Hardwood |
|
Foundation Type
|
Poured Concrete |
|
Half Bath Total
|
1 |
|
Heating Type
|
Forced Air |
|
Stories Total
|
2 |
|
Size Interior
|
1738.6 Sqft |
|
Total Finished Area
|
1738.6 Sqft |
|
Type
|
House |
Parking
Land
|
Acreage
|
No |
|
Fence Type
|
Fence |
|
Land Amenities
|
Park, Playground |
|
Size Irregular
|
5887.00 |
|
Size Total
|
5887 Sqft|4,051 - 7,250 Sqft |
|
Size Total Text
|
5887 Sqft|4,051 - 7,250 Sqft |
|
Zoning Description
|
R-1n |
Rooms
| Level |
Type |
Length |
Width |
Dimensions |
|
Basement |
Bedroom |
|
|
14.42 Ft x 11.75 Ft |
|
Basement |
4pc Bathroom |
|
|
5.00 Ft x 7.83 Ft |
|
Basement |
Recreational, Games Room |
|
|
13.42 Ft x 13.58 Ft |
|
Main Level |
Breakfast |
|
|
8.17 Ft x 12.92 Ft |
|
Main Level |
Living Room |
|
|
14.67 Ft x 12.50 Ft |
|
Main Level |
Kitchen |
|
|
14.00 Ft x 10.08 Ft |
|
Main Level |
Pantry |
|
|
4.00 Ft x 4.00 Ft |
|
Main Level |
2pc Bathroom |
|
|
4.67 Ft x 4.92 Ft |
|
Main Level |
Laundry Room |
|
|
8.00 Ft x 7.75 Ft |
|
Main Level |
Other |
|
|
5.25 Ft x 7.25 Ft |
|
Upper Level |
Bonus Room |
|
|
13.42 Ft x 16.92 Ft |
|
Upper Level |
Bedroom |
|
|
13.08 Ft x 8.42 Ft |
|
Upper Level |
4pc Bathroom |
|
|
4.92 Ft x 8.67 Ft |
|
Upper Level |
Bedroom |
|
|
13.92 Ft x 8.58 Ft |
|
Upper Level |
Primary Bedroom |
|
|
11.92 Ft x 12.50 Ft |
|
Upper Level |
Other |
|
|
5.00 Ft x 7.58 Ft |
|
Upper Level |
4pc Bathroom |
|
|
8.42 Ft x 10.00 Ft |
https://www.realtor.ca/real-estate/26845332/55-skyview-shores-court-ne-calgary-skyview-ranch


