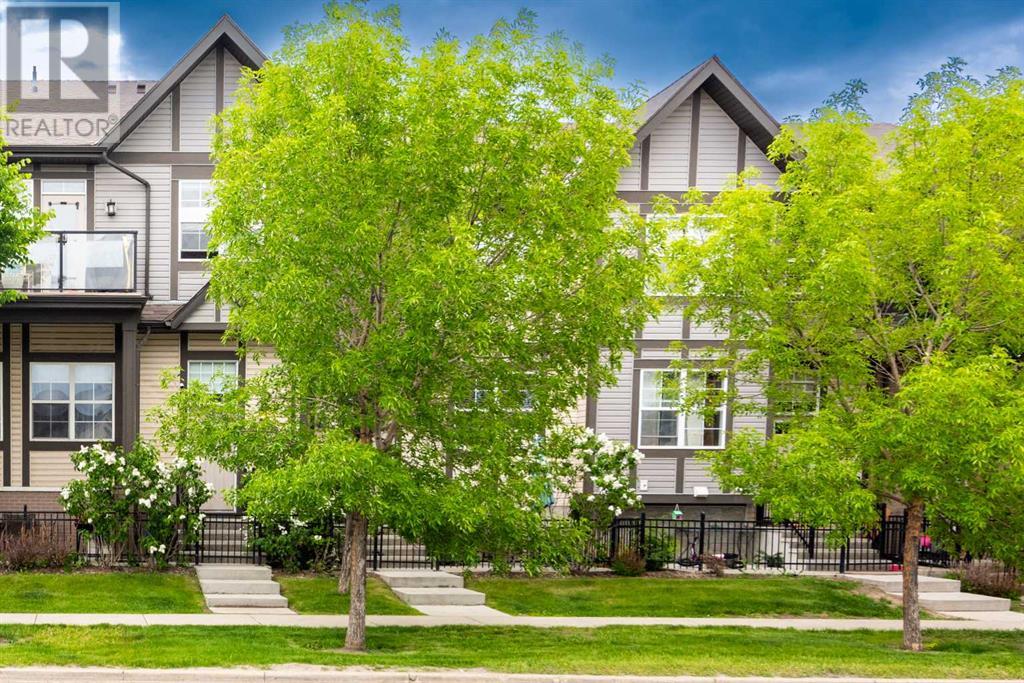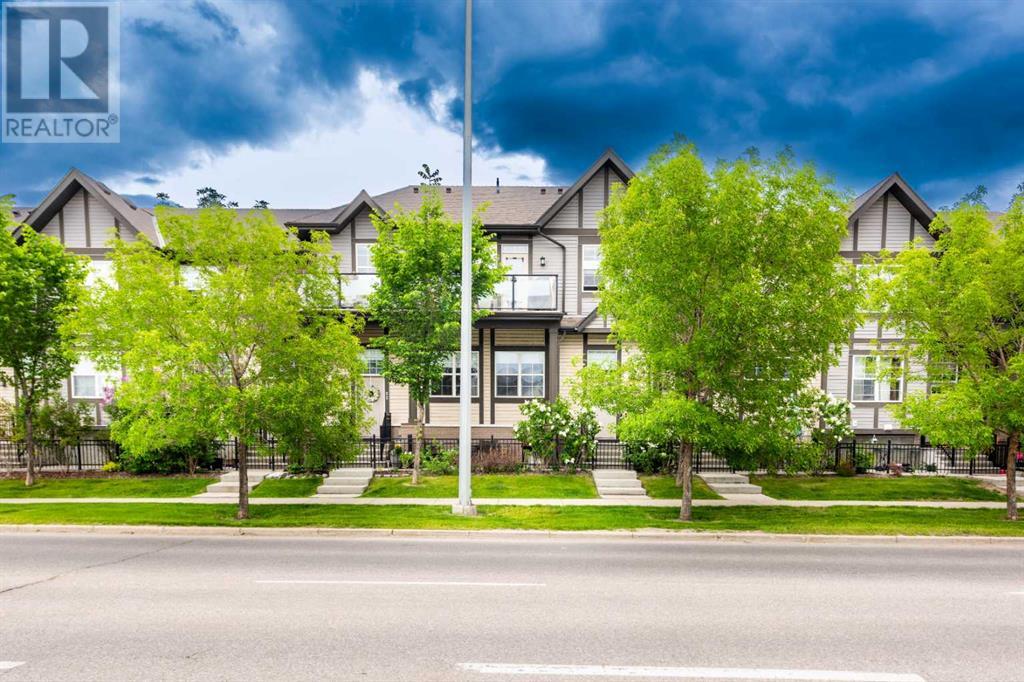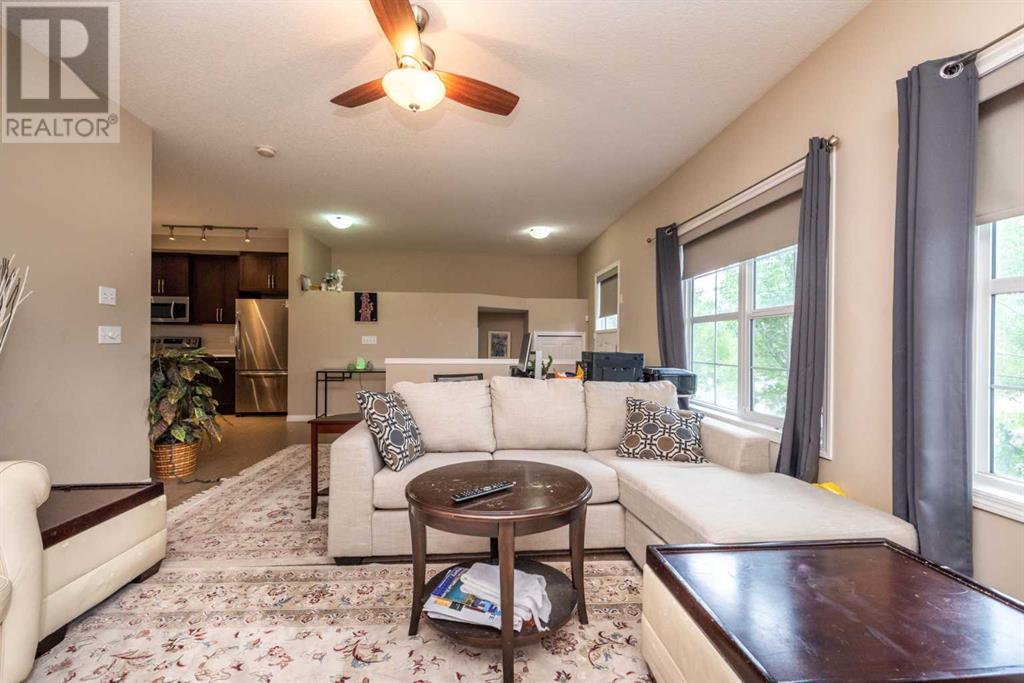56 Cranarch Road Se Calgary, Alberta T3M 0V9
$399,900Maintenance, Insurance, Property Management, Other, See Remarks
$338 Monthly
Maintenance, Insurance, Property Management, Other, See Remarks
$338 MonthlyWelcome to this elegant one level living bungalow-style townhouse built in 2012 and maintained in great condition. The bright and open layout features central air conditioning, 9ft ceilings, cork and tile flooring, and a spacious living room with a large front window and gas fireplace. The attached two-car garage is accessible through the basement. Conveniently situated, this home is within walking distance to all amenities at Cranston Market, bus routes, and Cranston Hall, which includes a hockey rink. The master bedroom is generously sized and includes a full ensuite with a tub, shower, and walk-in closet. The main floor also comprises a second bedroom, a main bathroom, and a laundry room. The partially developed basement offers excellent potential for a den or storage space. The chef's kitchen is equipped with quartz countertops, a large island with an eating bar, a pantry, stainless steel appliances, and a roomy dining area. Please note "in Addition to two levelel this unit, there is another level on the top level belong to another house". Additionally, it is a short drive to the Seton shopping center, which will feature various shops and the South Health Campus (id:40616)
Property Details
| MLS® Number | A2141695 |
| Property Type | Single Family |
| Community Name | Cranston |
| Amenities Near By | Playground |
| Community Features | Pets Allowed With Restrictions |
| Features | Back Lane, Parking |
| Parking Space Total | 2 |
| Plan | 1213467 |
Building
| Bathroom Total | 2 |
| Bedrooms Above Ground | 2 |
| Bedrooms Total | 2 |
| Appliances | Refrigerator, Dishwasher, Stove, Window Coverings, Washer & Dryer |
| Architectural Style | Bungalow |
| Basement Development | Partially Finished |
| Basement Type | Partial (partially Finished) |
| Constructed Date | 2012 |
| Construction Style Attachment | Attached |
| Cooling Type | See Remarks |
| Exterior Finish | Vinyl Siding |
| Fireplace Present | Yes |
| Fireplace Total | 1 |
| Flooring Type | Hardwood, Tile |
| Foundation Type | Poured Concrete |
| Heating Type | Forced Air |
| Stories Total | 1 |
| Size Interior | 1130.34 Sqft |
| Total Finished Area | 1130.34 Sqft |
| Type | Row / Townhouse |
Parking
| Attached Garage | 2 |
Land
| Acreage | No |
| Fence Type | Partially Fenced |
| Land Amenities | Playground |
| Size Frontage | 10.97 M |
| Size Irregular | 158.00 |
| Size Total | 158 M2|0-4,050 Sqft |
| Size Total Text | 158 M2|0-4,050 Sqft |
| Zoning Description | M-1 |
Rooms
| Level | Type | Length | Width | Dimensions |
|---|---|---|---|---|
| Lower Level | Furnace | 17.42 Ft x 13.50 Ft | ||
| Main Level | 4pc Bathroom | 5.00 Ft x 8.17 Ft | ||
| Main Level | 4pc Bathroom | 5.00 Ft x 8.17 Ft | ||
| Main Level | Bedroom | 12.33 Ft x 9.33 Ft | ||
| Main Level | Dining Room | 10.67 Ft x 8.67 Ft | ||
| Main Level | Kitchen | 12.75 Ft x 12.42 Ft | ||
| Main Level | Laundry Room | 6.33 Ft x 8.42 Ft | ||
| Main Level | Living Room | 19.25 Ft x 14.00 Ft | ||
| Main Level | Primary Bedroom | 11.75 Ft x 11.75 Ft |
https://www.realtor.ca/real-estate/27049257/56-cranarch-road-se-calgary-cranston
































