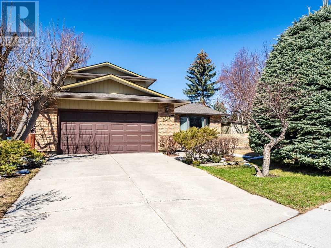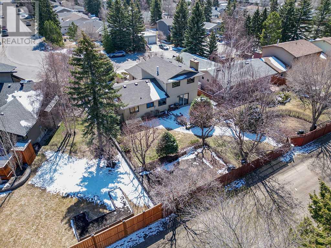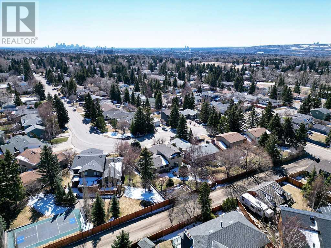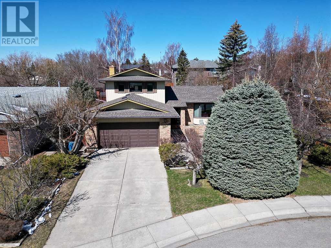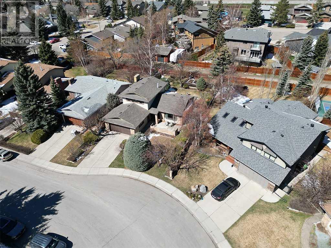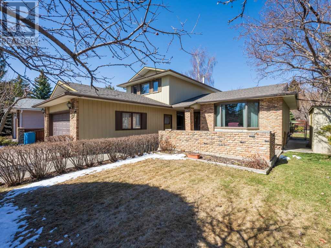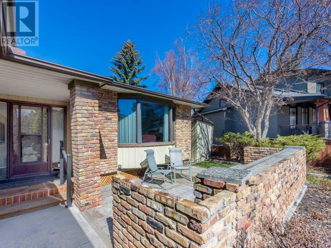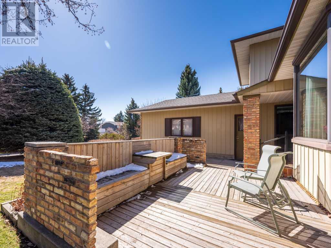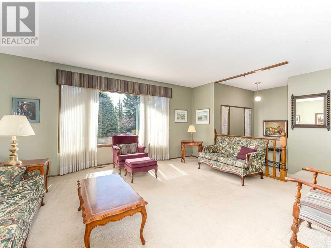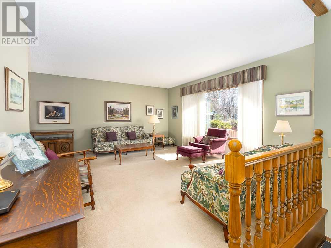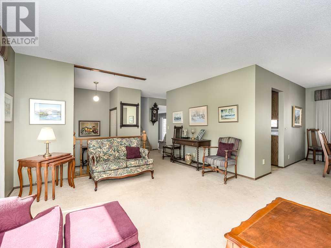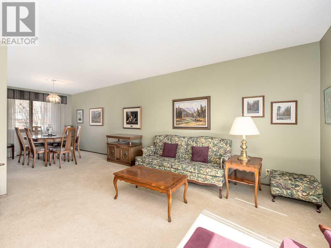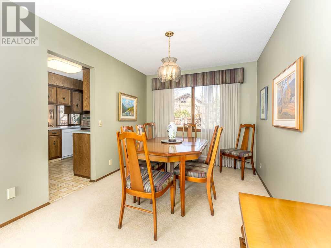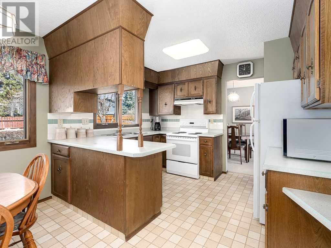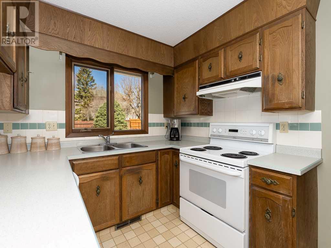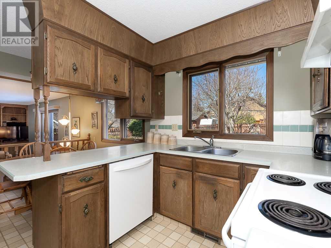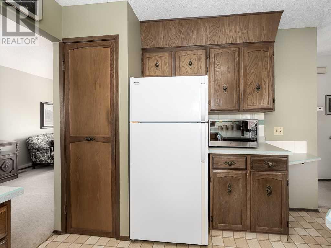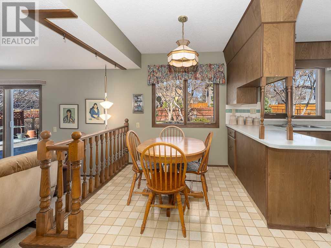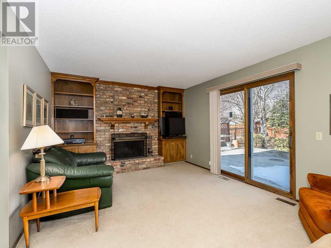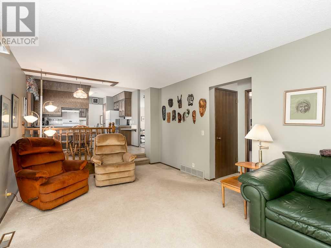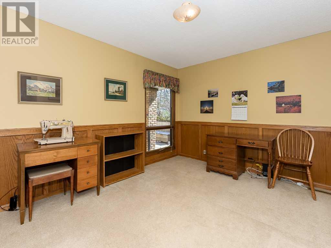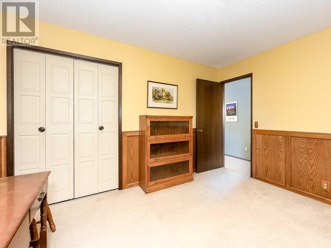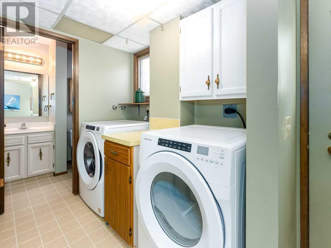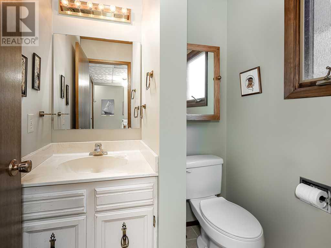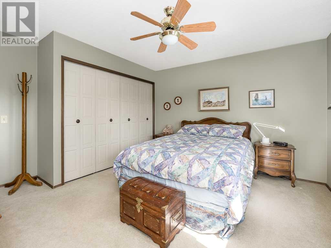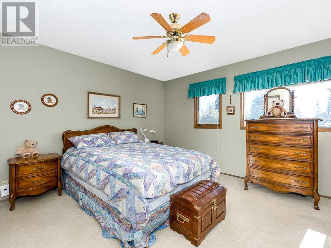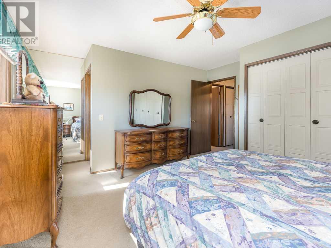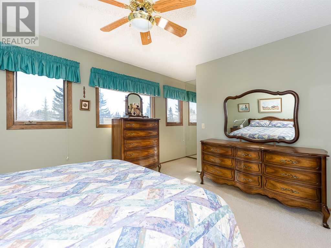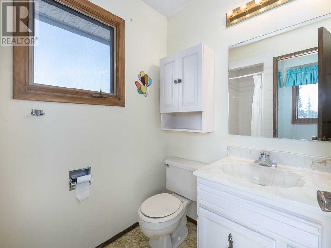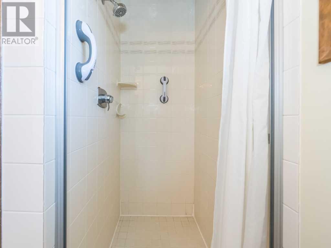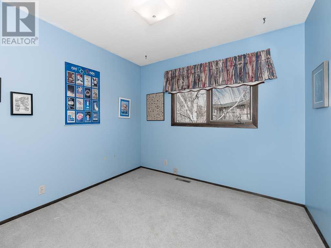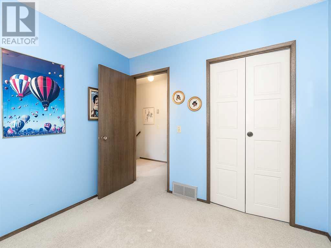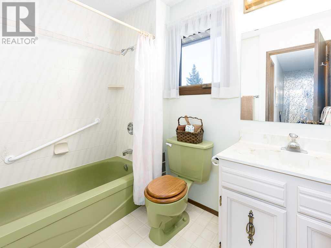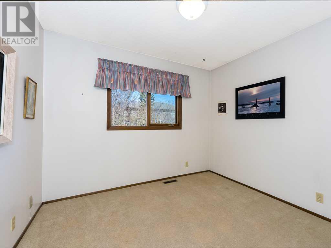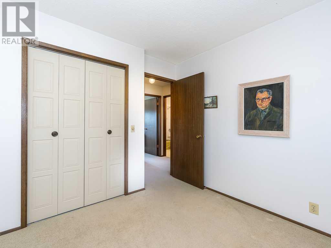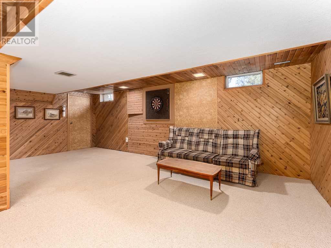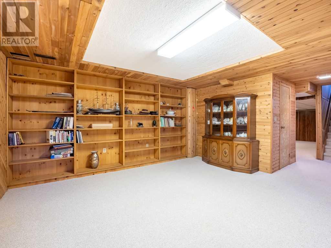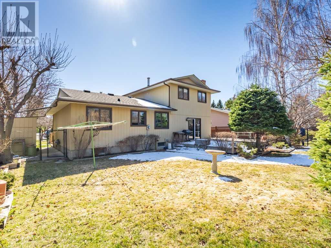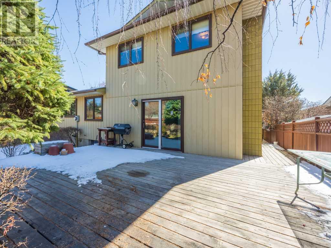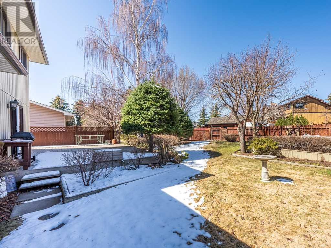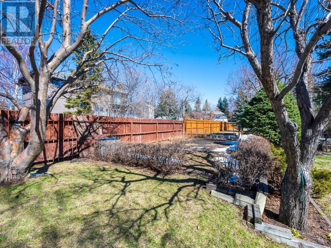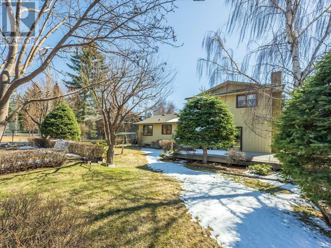4 Bedroom
3 Bathroom
1803 sqft
Fireplace
None
Forced Air
$775,000
Wonderful two-storey home on a quiet street with west-facing backyard, fully finished basement and double garage in the sought-after northwest community of Dalhousie. Main floor boasts a large front living room with bay window allowing for loads of natural light. The adjacent dining room leads to the kitchen which features a breakfast nook area. The sunken living room is accented by a brink-trimmed wood-burning fireplace and patio doors leading out onto the huge rear deck and west-facing yard beyond. A two-piece bathroom, main floor den or fourth bedroom and laundry area complete the main floor. The upper level showcases three bedrooms and a four-piece main bathroom. The spacious primary bedroom contains a three-piece ensuite bathroom. The basement is fully finished with a large recreation room. A double front garage completes this fantastic home. This home has been lovingly cared for for many years, contact your realtor for a private viewing before you miss this opportunity. (id:40616)
Property Details
|
MLS® Number
|
A2126011 |
|
Property Type
|
Single Family |
|
Community Name
|
Dalhousie |
|
Amenities Near By
|
Park, Playground |
|
Features
|
See Remarks, Back Lane |
|
Parking Space Total
|
4 |
|
Plan
|
7510525 |
|
Structure
|
Deck |
Building
|
Bathroom Total
|
3 |
|
Bedrooms Above Ground
|
4 |
|
Bedrooms Total
|
4 |
|
Appliances
|
Washer, Refrigerator, Dishwasher, Stove, Dryer, Hood Fan, Garage Door Opener |
|
Basement Development
|
Finished |
|
Basement Type
|
Full (finished) |
|
Constructed Date
|
1976 |
|
Construction Material
|
Wood Frame |
|
Construction Style Attachment
|
Detached |
|
Cooling Type
|
None |
|
Fireplace Present
|
Yes |
|
Fireplace Total
|
1 |
|
Flooring Type
|
Carpeted, Linoleum |
|
Foundation Type
|
Poured Concrete |
|
Half Bath Total
|
1 |
|
Heating Type
|
Forced Air |
|
Stories Total
|
2 |
|
Size Interior
|
1803 Sqft |
|
Total Finished Area
|
1803 Sqft |
|
Type
|
House |
Parking
Land
|
Acreage
|
No |
|
Fence Type
|
Fence |
|
Land Amenities
|
Park, Playground |
|
Size Depth
|
39.58 M |
|
Size Frontage
|
17.36 M |
|
Size Irregular
|
697.00 |
|
Size Total
|
697 M2|7,251 - 10,889 Sqft |
|
Size Total Text
|
697 M2|7,251 - 10,889 Sqft |
|
Zoning Description
|
R-c1 |
Rooms
| Level |
Type |
Length |
Width |
Dimensions |
|
Basement |
Recreational, Games Room |
|
|
22.17 Ft x 15.50 Ft |
|
Main Level |
Kitchen |
|
|
11.50 Ft x 8.33 Ft |
|
Main Level |
Other |
|
|
11.50 Ft x 7.00 Ft |
|
Main Level |
Living Room |
|
|
16.00 Ft x 13.33 Ft |
|
Main Level |
Dining Room |
|
|
12.00 Ft x 9.00 Ft |
|
Main Level |
Family Room |
|
|
18.33 Ft x 11.33 Ft |
|
Main Level |
Bedroom |
|
|
10.92 Ft x 10.92 Ft |
|
Main Level |
2pc Bathroom |
|
|
.00 Ft x .00 Ft |
|
Upper Level |
Bedroom |
|
|
13.92 Ft x 13.17 Ft |
|
Upper Level |
Bedroom |
|
|
9.92 Ft x 9.08 Ft |
|
Upper Level |
Bedroom |
|
|
9.58 Ft x 8.92 Ft |
|
Upper Level |
3pc Bathroom |
|
|
.00 Ft x .00 Ft |
|
Upper Level |
4pc Bathroom |
|
|
.00 Ft x .00 Ft |
https://www.realtor.ca/real-estate/26802351/5861-dalcastle-drive-nw-calgary-dalhousie


