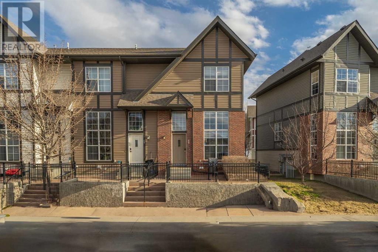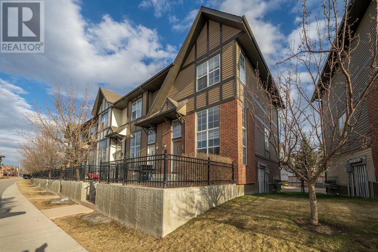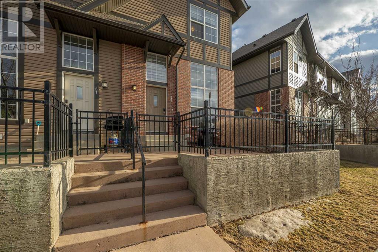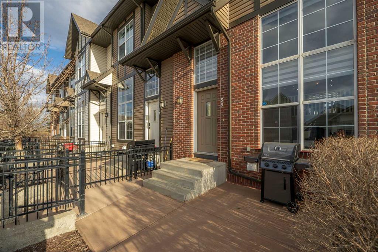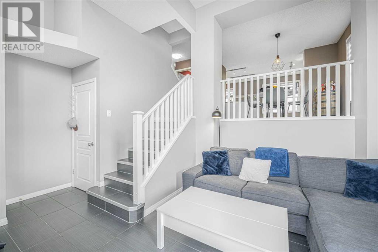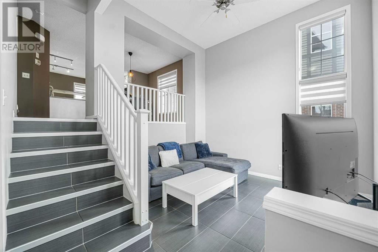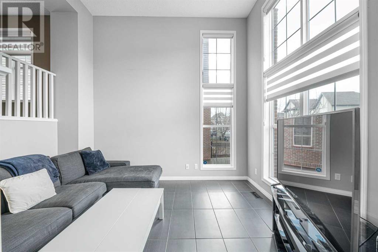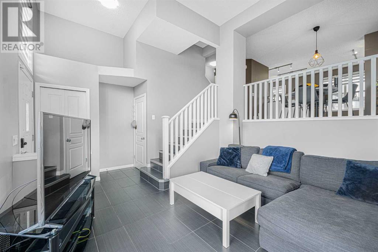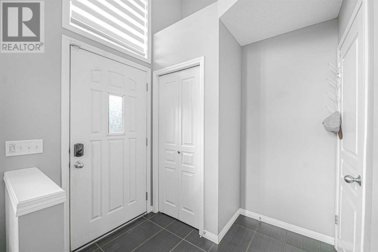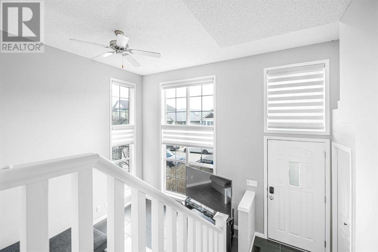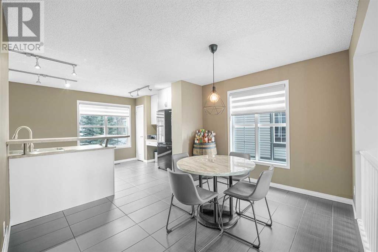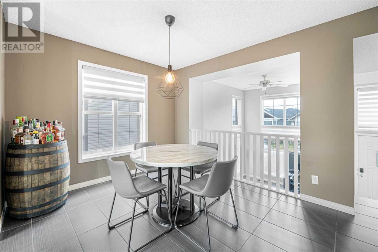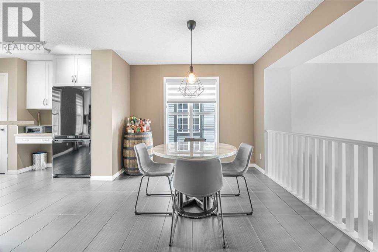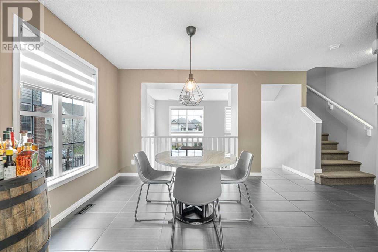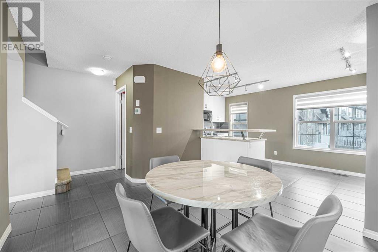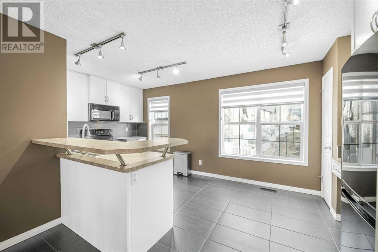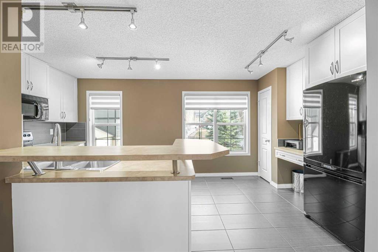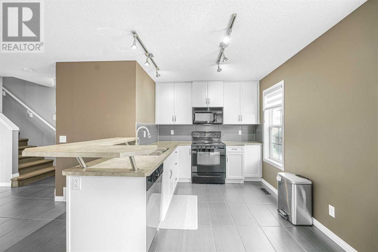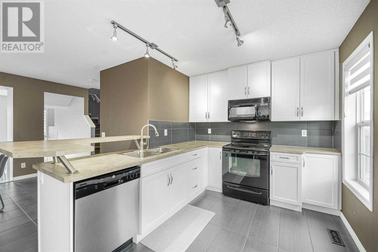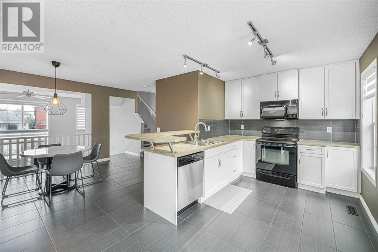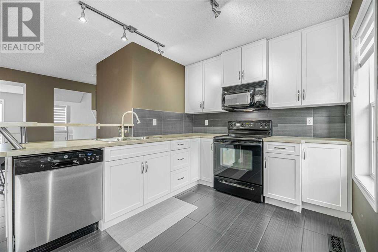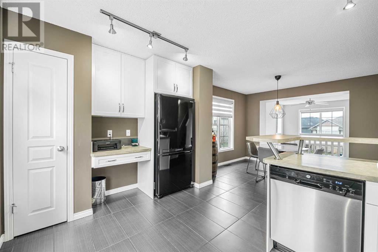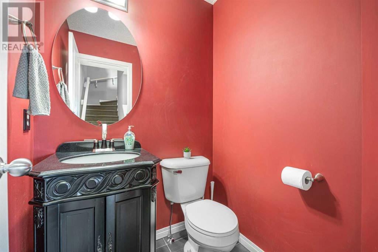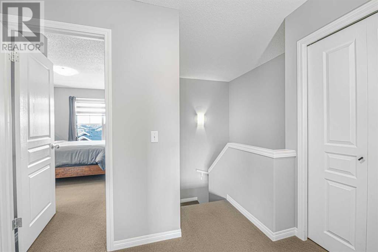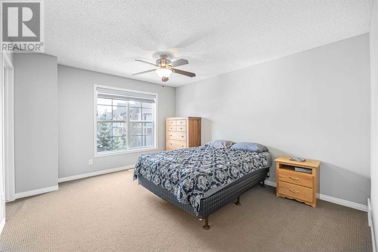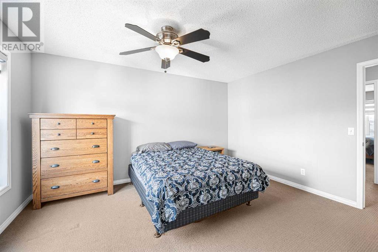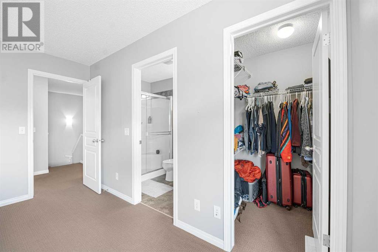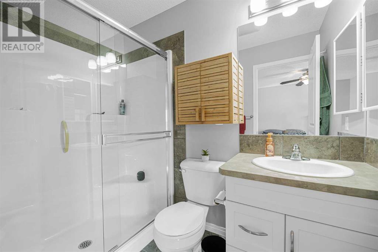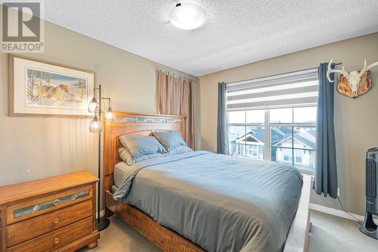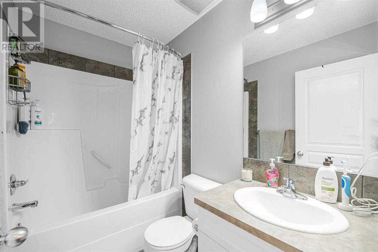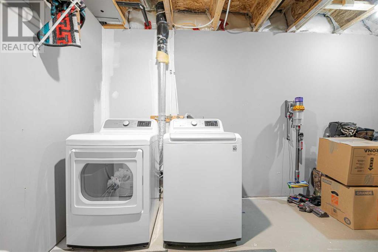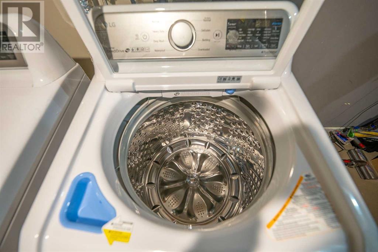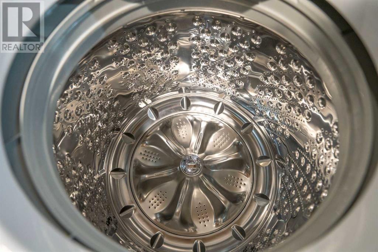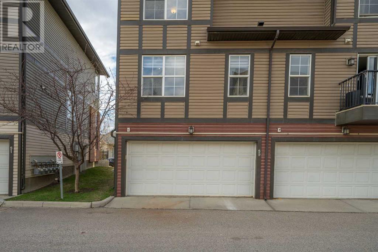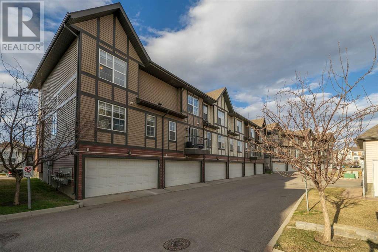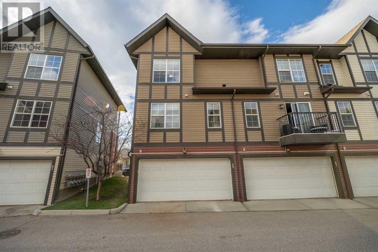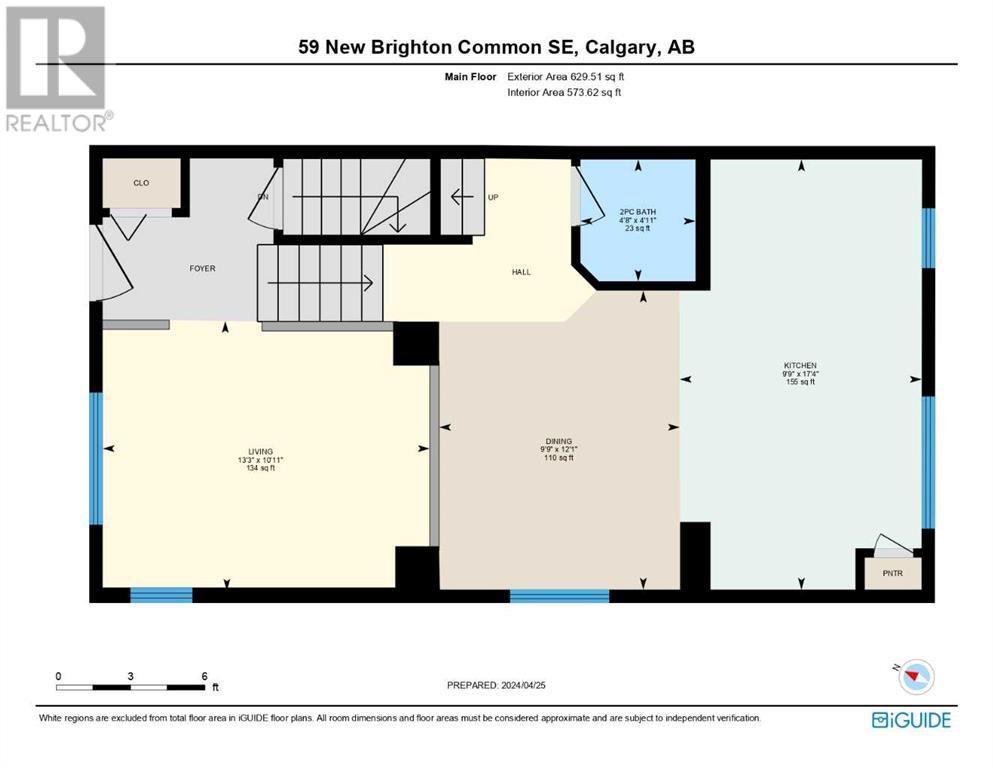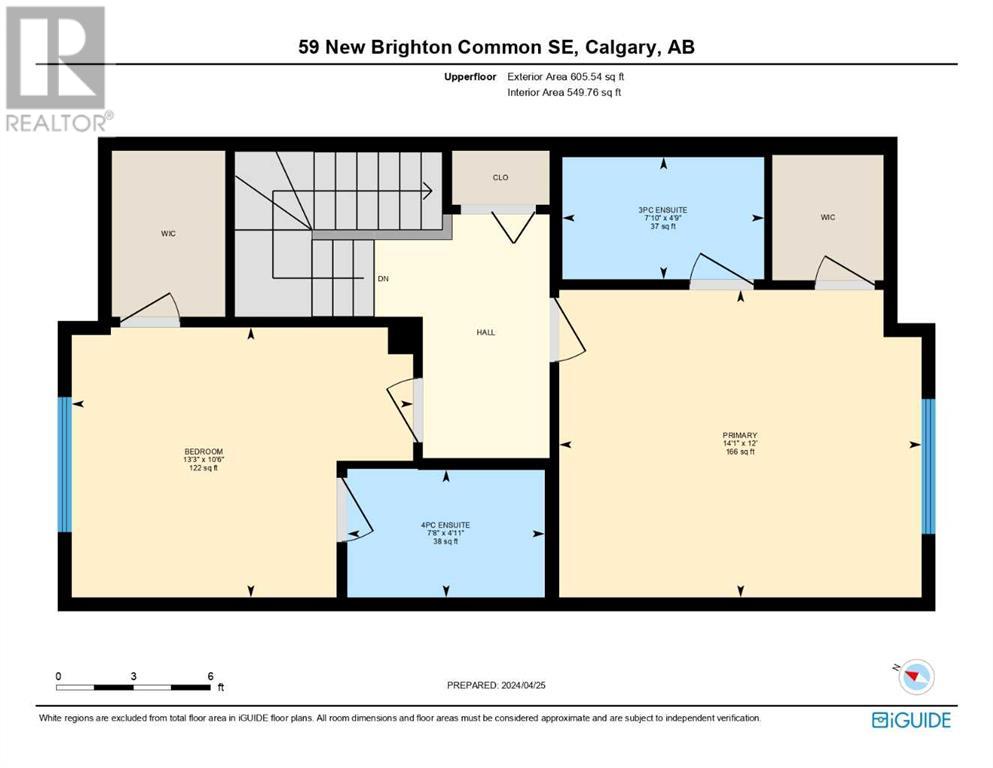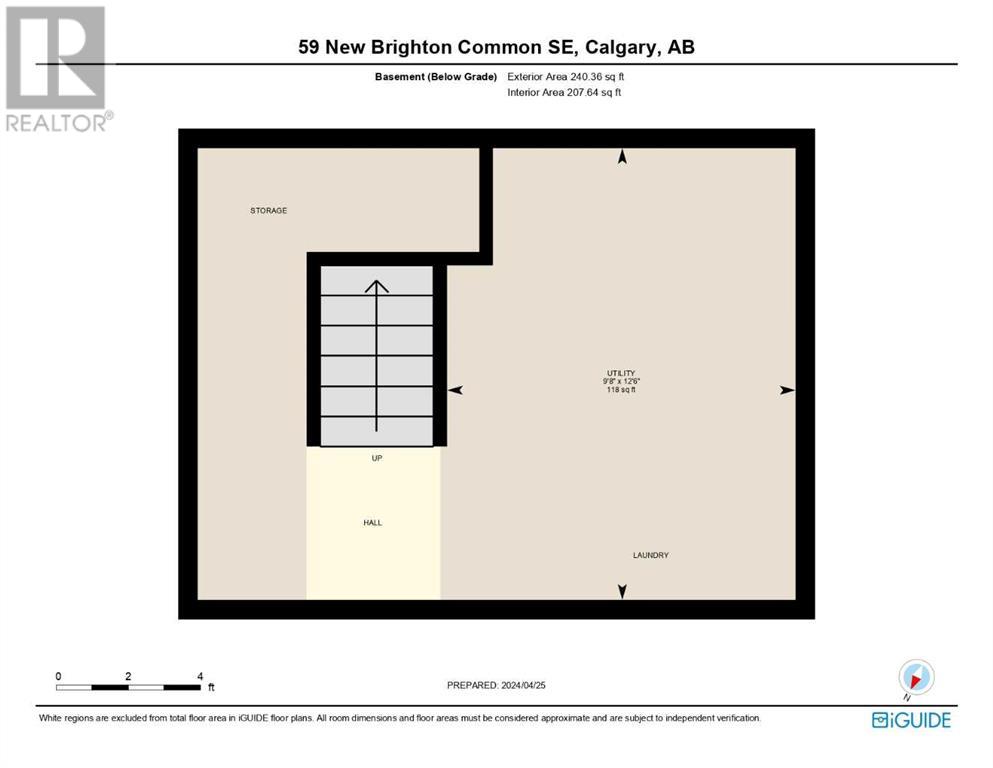59 New Brighton Common Se Calgary, Alberta T2Z 0T5
$449,900Maintenance, Common Area Maintenance, Insurance, Ground Maintenance, Property Management, Reserve Fund Contributions
$231.89 Monthly
Maintenance, Common Area Maintenance, Insurance, Ground Maintenance, Property Management, Reserve Fund Contributions
$231.89 MonthlyWelcome to this Stunning End Unit, multi-level open-concept townhome located on a quiet, cul de sac location. This meticulously maintained home boasts bright interiors with soaring 12-foot ceilings and an abundance of natural light streaming through floor-to-ceiling windows. Upstairs, you'll find two master bedrooms, each with a full en-suite and walk-in closet. The heart of this home is its spacious and beautifully appointed white kitchen, featuring elegant tile flooring, ceiling-height upper cabinets, a raised eating bar, pantry, and media area. The open-concept dining room has an updated light overlooks into the living area, creating an inviting space for entertaining. Additionally, there's a convenient half bath on the main floor. Step outside to your private fenced patio, perfect for enjoying summer evening barbecues. The lower level offers a generous storage/laundry area and access to the double attached garage. Located just minutes away from shopping, transit, hospitals, schools, and with easy access to Deerfoot and Stoney Trails, this home combines convenience with comfort. Plus, enjoy the added benefit of low condo fees covering yard maintenance, snow removal, and annual window cleaning. Recent upgrades include Zebra window coverings valued at $5k throughout and a brand new washer and dryer. Book your viewing Today! (id:40616)
Property Details
| MLS® Number | A2124641 |
| Property Type | Single Family |
| Community Name | New Brighton |
| Amenities Near By | Park, Playground, Recreation Nearby |
| Community Features | Pets Allowed With Restrictions |
| Features | Cul-de-sac, Other, Back Lane, Pvc Window |
| Parking Space Total | 2 |
| Plan | 0815486 |
Building
| Bathroom Total | 3 |
| Bedrooms Above Ground | 2 |
| Bedrooms Total | 2 |
| Amenities | Other |
| Appliances | Washer, Refrigerator, Oven - Electric, Dishwasher, Dryer, Microwave Range Hood Combo, Window Coverings, Garage Door Opener |
| Basement Development | Unfinished |
| Basement Type | Partial (unfinished) |
| Constructed Date | 2008 |
| Construction Material | Wood Frame |
| Construction Style Attachment | Attached |
| Cooling Type | None |
| Exterior Finish | Brick, Vinyl Siding |
| Flooring Type | Carpeted, Ceramic Tile |
| Foundation Type | Poured Concrete |
| Half Bath Total | 1 |
| Heating Type | Forced Air |
| Stories Total | 2 |
| Size Interior | 1235 Sqft |
| Total Finished Area | 1235 Sqft |
| Type | Row / Townhouse |
Parking
| Attached Garage | 2 |
| Other |
Land
| Acreage | No |
| Fence Type | Fence |
| Land Amenities | Park, Playground, Recreation Nearby |
| Size Irregular | 1230.00 |
| Size Total | 1230 M2|10,890 - 21,799 Sqft (1/4 - 1/2 Ac) |
| Size Total Text | 1230 M2|10,890 - 21,799 Sqft (1/4 - 1/2 Ac) |
| Zoning Description | M-1 D75 |
Rooms
| Level | Type | Length | Width | Dimensions |
|---|---|---|---|---|
| Second Level | 2pc Bathroom | 4.92 Ft x 4.67 Ft | ||
| Second Level | Dining Room | 12.08 Ft x 9.75 Ft | ||
| Second Level | Kitchen | 17.33 Ft x 9.75 Ft | ||
| Basement | Furnace | 9.67 Ft x 12.50 Ft | ||
| Main Level | Living Room | 10.92 Ft x 13.25 Ft | ||
| Upper Level | 3pc Bathroom | 4.75 Ft x 7.83 Ft | ||
| Upper Level | 4pc Bathroom | 4.92 Ft x 7.67 Ft | ||
| Upper Level | Bedroom | 10.50 Ft x 13.25 Ft | ||
| Upper Level | Primary Bedroom | 12.00 Ft x 14.08 Ft |
https://www.realtor.ca/real-estate/26808506/59-new-brighton-common-se-calgary-new-brighton


