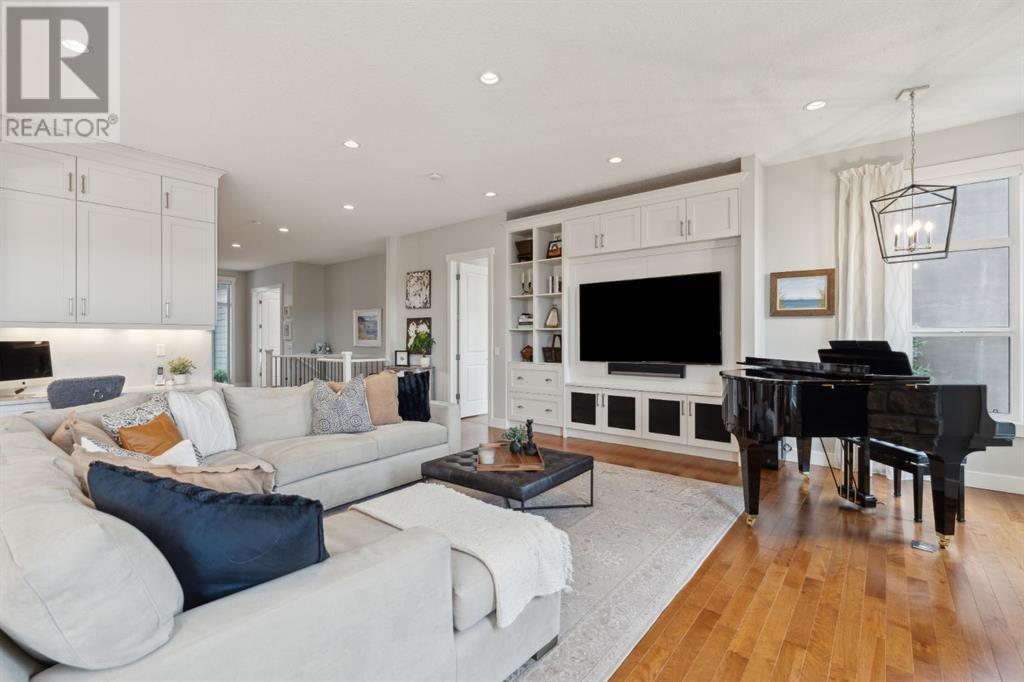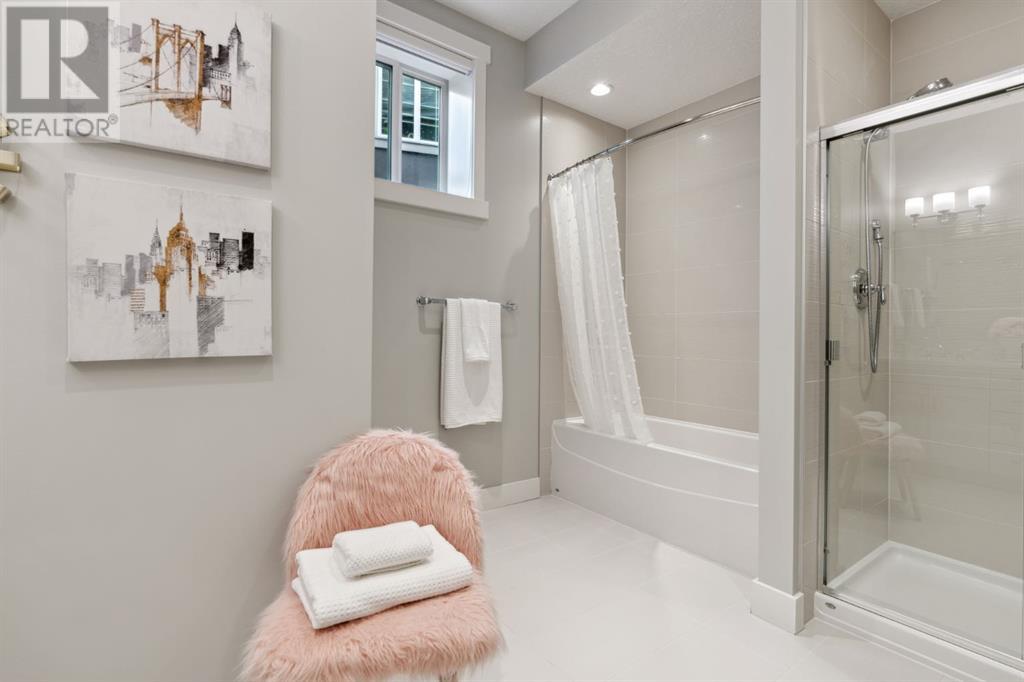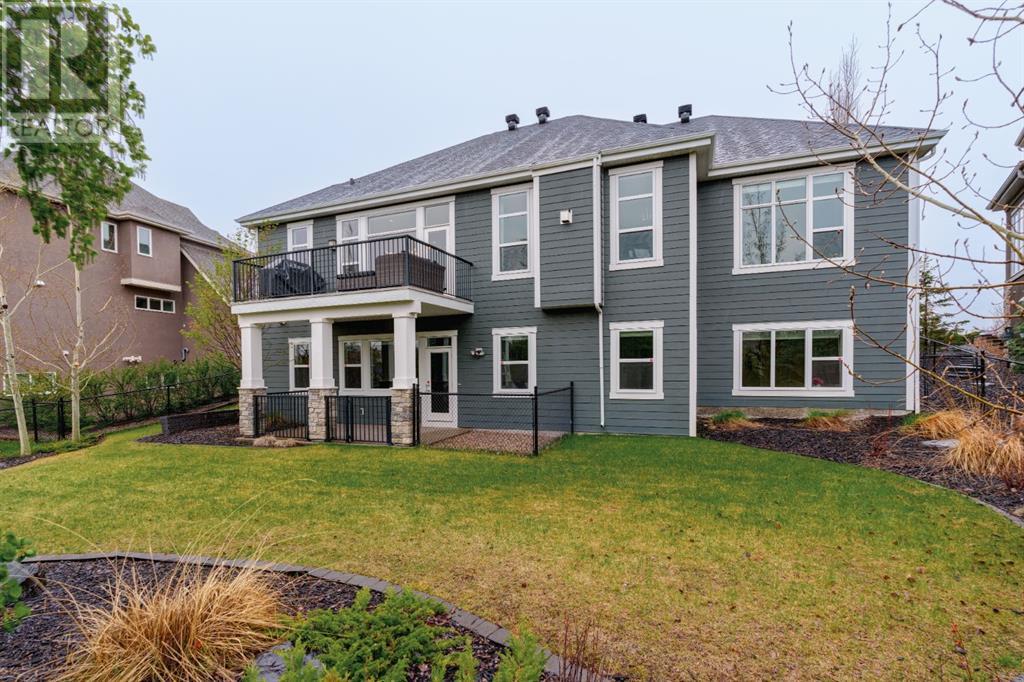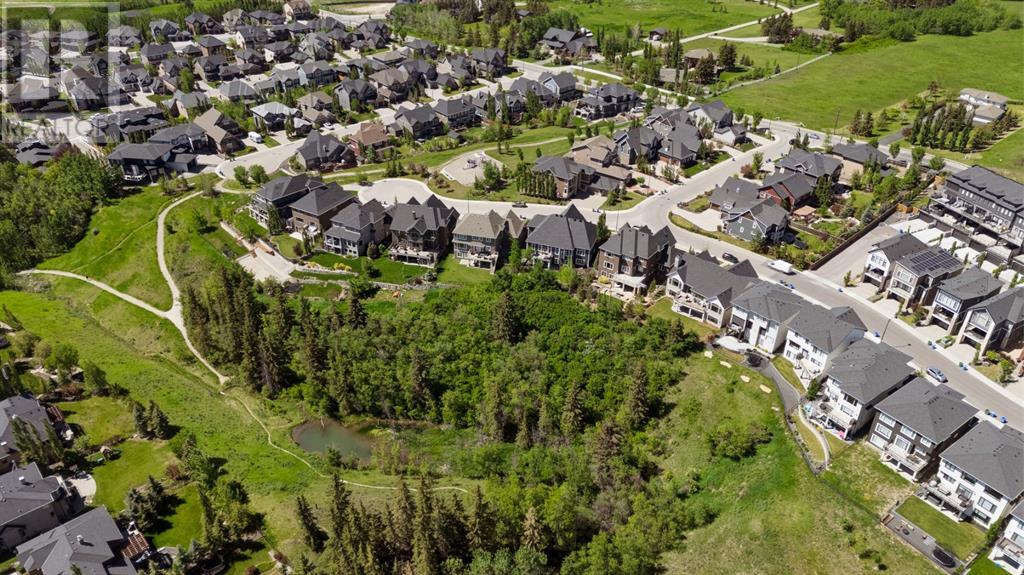4 Bedroom
4 Bathroom
2259 sqft
Bungalow
Fireplace
Central Air Conditioning
Forced Air, In Floor Heating
Underground Sprinkler
$2,495,000
Wonderful Timberline Estates…. A cul de sac of luxury estates, backing an environmental reserve, offering a variety of trails to the ponds below which you and the dog will LOVE, with expansive views from the Glenmore Reservoir to the Tsuut’ina hills and the Rocky Mountains – PEACEFUL, PRIVATE & QUIET! This walkout bungalow, offering a generous 4300+ sq ft of living space over two levels, with the primary suite on the main, and three additional, well-sized beds down(one with an en suite) easily accommodates your family today while presenting a wonderful opportunity to transition in place, as the kids venture off to school or other. This home has enjoyed an extensive refresh and exudes CHARM throughout. On arrival the open plan will draw you through to the ravine, a volume of windows across the back of the home, designed to bring the outdoors in – you will love the view, a front row seat to our four seasons! The sense of space is enhanced with 10’ ceilings and 8’ doors, a wide entry way and a broad, open Great Room in back, with designer lighting fixtures and hardwoods throughout. The living space, WARM & INVITING, features a wall of custom built-ins and a striking stone fireplace, a space your guests will love. The kitchen is a dream, a volume of counter space and cabinets, finished in a soft white palette. A large center island/breakfast bar (a single slab of quartz – no seams!) is where your family and guests will gather to enjoy the evening’s prep. The appliance package includes a double wall oven and 5 burner gas cooktop. The large primary retreat is tucked away on the main, also enjoying views overtop of the ravine – PEACEFUL! This space features a gorgeous 5pc en suite(w/heated floors) and walk-in closet. There is also a private den/home office on the main…. amazing custom desk and cabinets and a MOUNTAIN VIEW! The walkout level has been fully developed, with new flooring throughout, 10’ ceilings and featuring an open rec room/media space, leading directly to t he rear patio and yard… BURIED IN TREES – PRIVATE & QUIET! There are three LARGE bedrooms down, two of which enjoy exposure to the ravine, sharing a 6pc bath(w/heated floors), and the third with its own 4pc en suite(w/heated floors)… great for guests or the princess/daughter. Additional features of this home include an attached, 4 car heated garage kitted with epoxy flooring and a variety of storage features; professionally landscaped, front & back, by Assiniboine Landscaping; Heating… the main level operates on two zones, with the primary suite under its own zone; the lower level also operates on two zones, with the bedrooms under a separate zone; Central A/C, irrigation and an abundance of storage. (id:40616)
Property Details
|
MLS® Number
|
A2133947 |
|
Property Type
|
Single Family |
|
Community Name
|
Springbank Hill |
|
Amenities Near By
|
Park, Playground |
|
Features
|
Cul-de-sac, No Neighbours Behind, No Smoking Home, Environmental Reserve |
|
Parking Space Total
|
8 |
|
Plan
|
1112756 |
|
Structure
|
Deck |
Building
|
Bathroom Total
|
4 |
|
Bedrooms Above Ground
|
1 |
|
Bedrooms Below Ground
|
3 |
|
Bedrooms Total
|
4 |
|
Appliances
|
Washer, Refrigerator, Cooktop - Gas, Dishwasher, Wine Fridge, Oven, Dryer, Microwave, Freezer, Garburator, Hood Fan, Garage Door Opener |
|
Architectural Style
|
Bungalow |
|
Basement Development
|
Finished |
|
Basement Features
|
Walk Out |
|
Basement Type
|
Full (finished) |
|
Constructed Date
|
2014 |
|
Construction Style Attachment
|
Detached |
|
Cooling Type
|
Central Air Conditioning |
|
Exterior Finish
|
Composite Siding, Stone |
|
Fireplace Present
|
Yes |
|
Fireplace Total
|
1 |
|
Flooring Type
|
Carpeted, Ceramic Tile, Hardwood |
|
Foundation Type
|
Poured Concrete |
|
Half Bath Total
|
1 |
|
Heating Fuel
|
Natural Gas |
|
Heating Type
|
Forced Air, In Floor Heating |
|
Stories Total
|
1 |
|
Size Interior
|
2259 Sqft |
|
Total Finished Area
|
2259 Sqft |
|
Type
|
House |
Parking
|
Garage
|
|
|
Heated Garage
|
|
|
Oversize
|
|
|
Garage
|
|
|
Attached Garage
|
|
Land
|
Acreage
|
No |
|
Fence Type
|
Fence |
|
Land Amenities
|
Park, Playground |
|
Landscape Features
|
Underground Sprinkler |
|
Size Depth
|
43.08 M |
|
Size Frontage
|
15.65 M |
|
Size Irregular
|
938.00 |
|
Size Total
|
938 M2|7,251 - 10,889 Sqft |
|
Size Total Text
|
938 M2|7,251 - 10,889 Sqft |
|
Zoning Description
|
R-1s |
Rooms
| Level |
Type |
Length |
Width |
Dimensions |
|
Lower Level |
Recreational, Games Room |
|
|
25.33 Ft x 21.42 Ft |
|
Lower Level |
Bedroom |
|
|
14.75 Ft x 12.08 Ft |
|
Lower Level |
4pc Bathroom |
|
|
Measurements not available |
|
Lower Level |
Bedroom |
|
|
15.83 Ft x 12.50 Ft |
|
Lower Level |
Bedroom |
|
|
14.92 Ft x 13.42 Ft |
|
Lower Level |
6pc Bathroom |
|
|
Measurements not available |
|
Lower Level |
Furnace |
|
|
21.08 Ft x 7.33 Ft |
|
Lower Level |
Storage |
|
|
8.42 Ft x 7.33 Ft |
|
Lower Level |
Storage |
|
|
8.67 Ft x 6.42 Ft |
|
Main Level |
Living Room |
|
|
23.00 Ft x 17.50 Ft |
|
Main Level |
Kitchen |
|
|
16.00 Ft x 14.50 Ft |
|
Main Level |
Dining Room |
|
|
16.00 Ft x 9.75 Ft |
|
Main Level |
Primary Bedroom |
|
|
15.92 Ft x 14.58 Ft |
|
Main Level |
5pc Bathroom |
|
|
Measurements not available |
|
Main Level |
Other |
|
|
14.92 Ft x 7.42 Ft |
|
Main Level |
Den |
|
|
15.92 Ft x 12.00 Ft |
|
Main Level |
Laundry Room |
|
|
14.42 Ft x 8.17 Ft |
|
Main Level |
2pc Bathroom |
|
|
Measurements not available |
https://www.realtor.ca/real-estate/26930957/6-timberline-place-sw-calgary-springbank-hill





















































