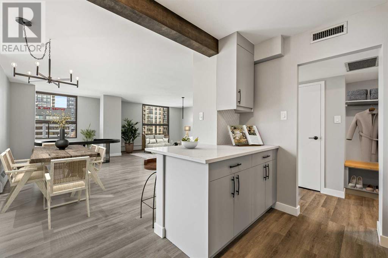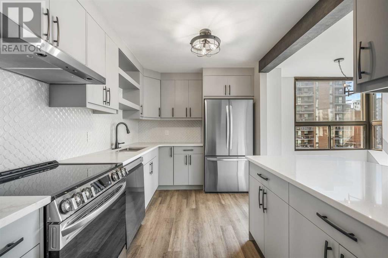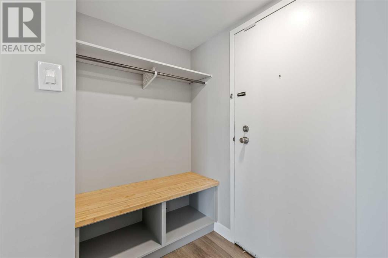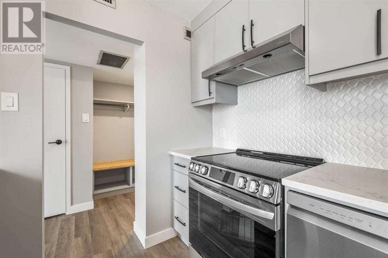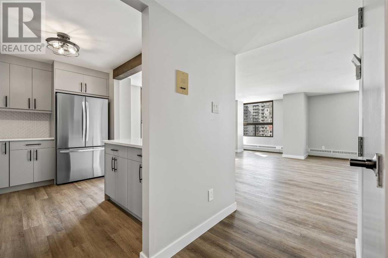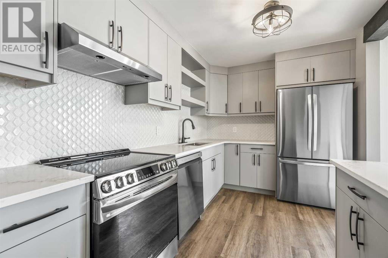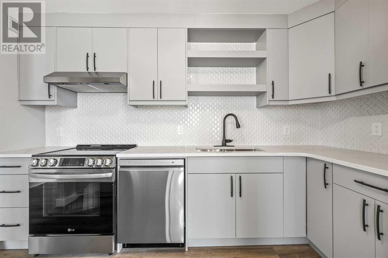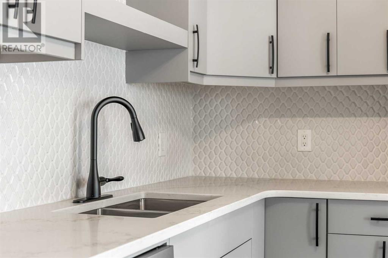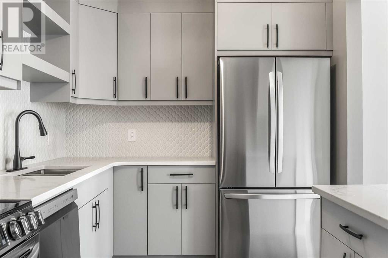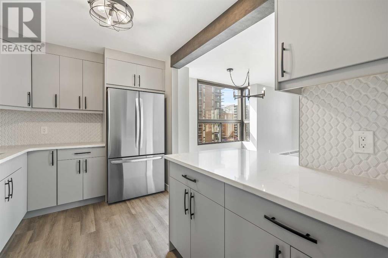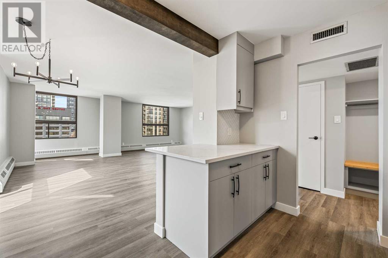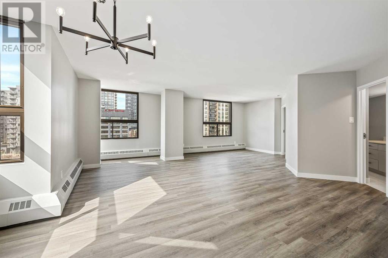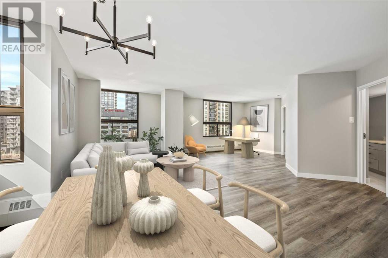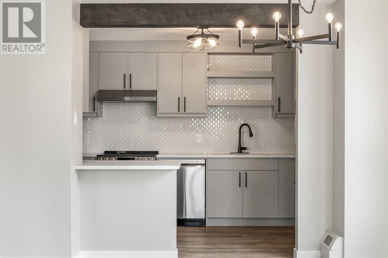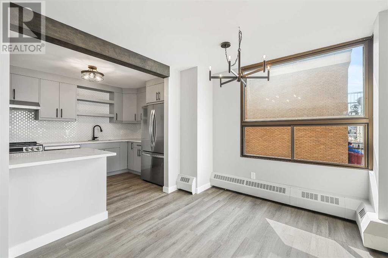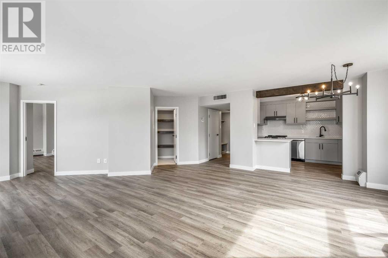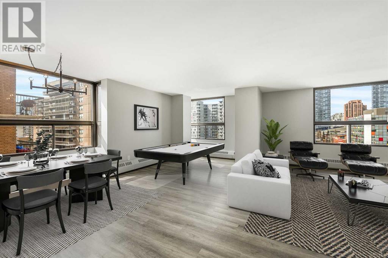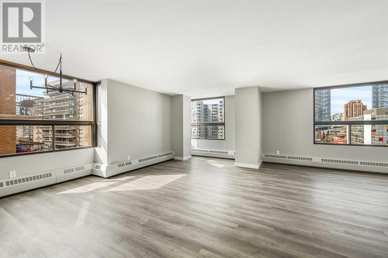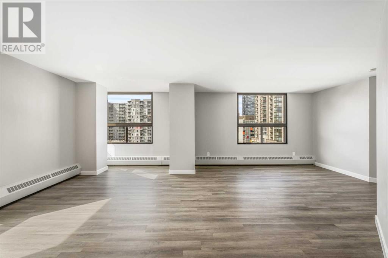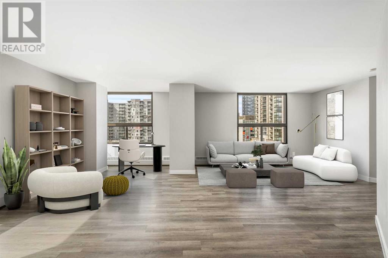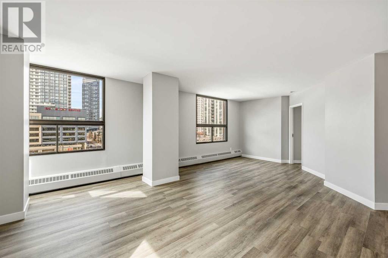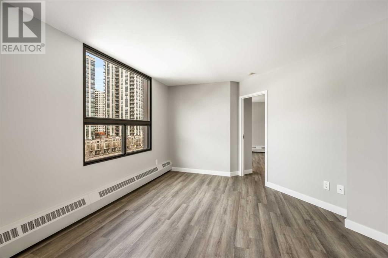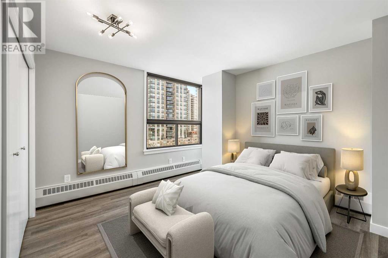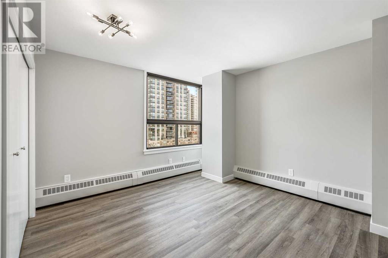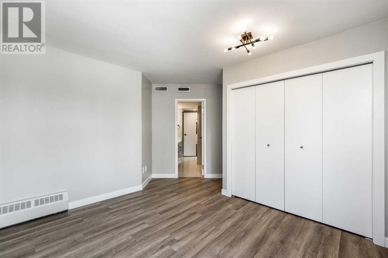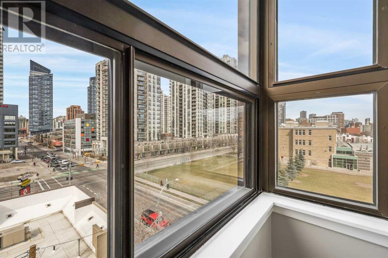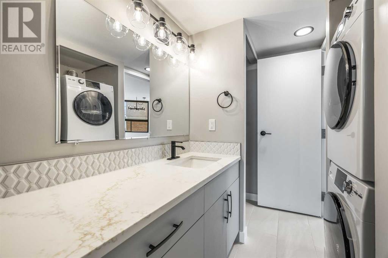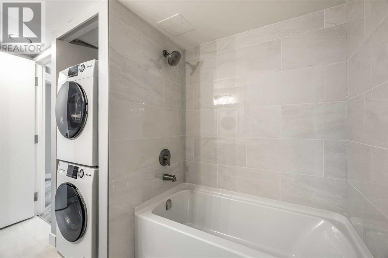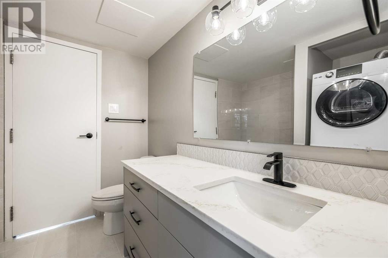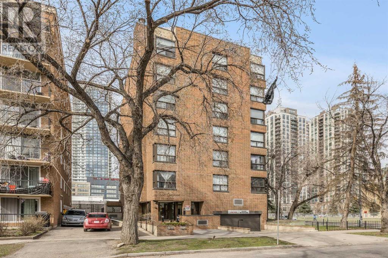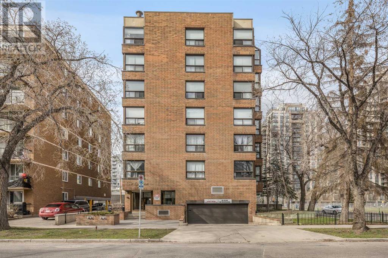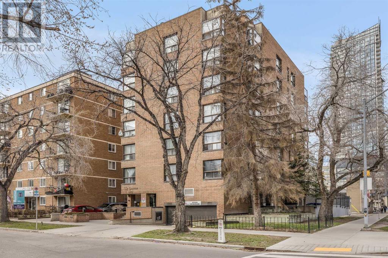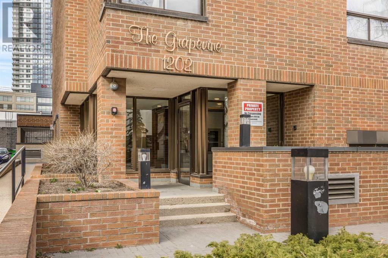1 Bedroom
1 Bathroom
860 sqft
High Rise
Central Air Conditioning
Baseboard Heaters
$259,000Maintenance, Common Area Maintenance, Heat, Insurance, Parking, Property Management, Reserve Fund Contributions, Sewer, Waste Removal, Water
$1,018.92 Monthly
HUGE 40k PRICE REDUCTION!! A Stunningly Renovated 1 Bedroom + Den Corner Unit with Downtown Views, underground parkade parking and in-suite laundry!!! Pets allowed with board approval!!Welcome to this nearly 900 sq/ft condo that has been meticulously renovated to offer a luxurious living experience. Enjoy stunning downtown views from all windows and every angle of this corner unit. Step into a fully transformed space with new stainless steel appliances, including a rare 36' wide fridge, and a convenient new washer/dryer.The kitchen is a chef's dream, boasting an island, breakfast bar, ceiling-height cupboards, and modern quartz countertops. The open-concept design seamlessly connects the kitchen to the dining room, den, and living room, offering a spacious and inviting atmosphere. Natural light floods the unit from multiple windows, highlighting the new vinyl plank floors and freshly painted walls.The bathroom has been completely updated with a new bathtub, tiles, vanity, and matching quartz counters. Functional design elements include ample cupboard space in the kitchen, a large vanity with drawers in the bathroom, and a thoughtfully placed bench with storage at the entrance.Modern lighting fixtures and a stunning chandelier in the dining room add to the overall ambiance. This condo offers not just a home, but a lifestyle, with its downtown views and carefully crafted interiors.Steps away, you'll find parks, schools, shopping, and dining. Within 4 blocks in either direction, you'll find Stephens Ave and 17th Ave, offering endless entertainment options. This thoughtfully designed and open-concept condo offers flexible furniture and living arrangements with abundant natural light.With underground parking, an elevator, your own laundry, and a brand-new condo from the walls in, all you need to do is move in and decorate. Don't miss the opportunity to make this beautifully renovated space your own! Renovations include: new floors, scraped ceiling, new closet, new. doors, new handles, new kitchen, new vanity, beam, new shelves, new appliances (including a very large 36 inch fridge), new washer/dryer, new vanity, new quartz countertops, new bench/closet, new sinks and hardware, new paint, new lighting, new bathtub, new tiles, fresh waterproofing, new toilet. Welcome to your new stomping grounds!! (id:40616)
Property Details
|
MLS® Number
|
A2126255 |
|
Property Type
|
Single Family |
|
Community Name
|
Beltline |
|
Amenities Near By
|
Park, Playground, Recreation Nearby |
|
Community Features
|
Pets Allowed, Pets Allowed With Restrictions |
|
Features
|
Closet Organizers, No Animal Home, No Smoking Home |
|
Parking Space Total
|
1 |
|
Plan
|
8211340 |
|
Structure
|
None |
Building
|
Bathroom Total
|
1 |
|
Bedrooms Above Ground
|
1 |
|
Bedrooms Total
|
1 |
|
Appliances
|
Refrigerator, Dishwasher, Stove, Hood Fan, Garage Door Opener, Washer/dryer Stack-up |
|
Architectural Style
|
High Rise |
|
Constructed Date
|
1981 |
|
Construction Material
|
Poured Concrete |
|
Construction Style Attachment
|
Attached |
|
Cooling Type
|
Central Air Conditioning |
|
Exterior Finish
|
Brick, Concrete |
|
Flooring Type
|
Ceramic Tile, Vinyl |
|
Heating Type
|
Baseboard Heaters |
|
Stories Total
|
7 |
|
Size Interior
|
860 Sqft |
|
Total Finished Area
|
860 Sqft |
|
Type
|
Apartment |
Parking
Land
|
Acreage
|
No |
|
Land Amenities
|
Park, Playground, Recreation Nearby |
|
Size Total Text
|
Unknown |
|
Zoning Description
|
Cc-mhx |
Rooms
| Level |
Type |
Length |
Width |
Dimensions |
|
Main Level |
Living Room |
|
|
23.58 Ft x 13.67 Ft |
|
Main Level |
Kitchen |
|
|
11.83 Ft x 9.33 Ft |
|
Main Level |
Dining Room |
|
|
12.17 Ft x 7.67 Ft |
|
Main Level |
Primary Bedroom |
|
|
11.92 Ft x 11.50 Ft |
|
Main Level |
Foyer |
|
|
5.58 Ft x 4.08 Ft |
|
Main Level |
Laundry Room |
|
|
3.00 Ft x 2.42 Ft |
|
Main Level |
4pc Bathroom |
|
|
7.75 Ft x 7.17 Ft |
|
Main Level |
Storage |
|
|
4.17 Ft x 3.00 Ft |
https://www.realtor.ca/real-estate/26804757/601-1202-13-avenue-sw-calgary-beltline


