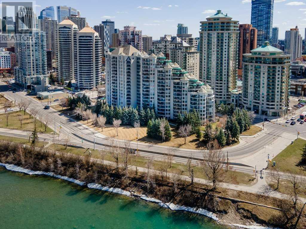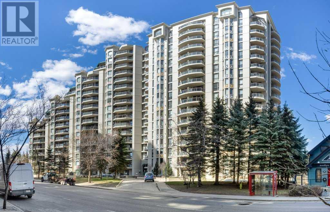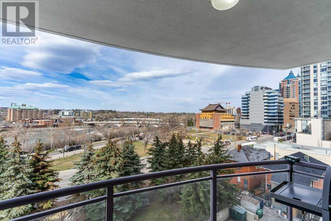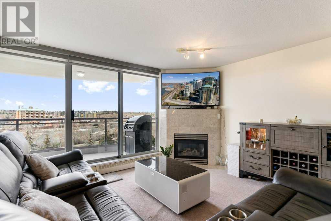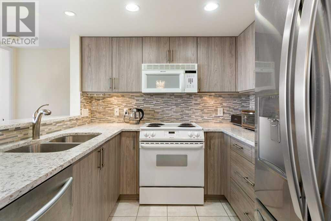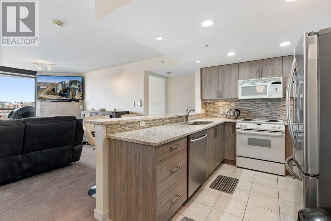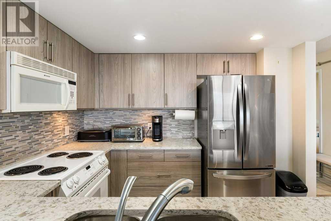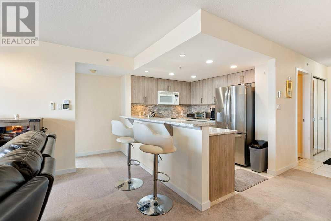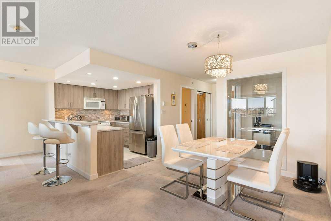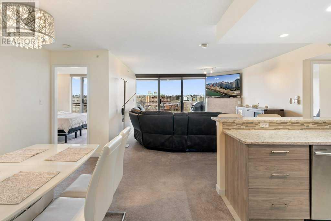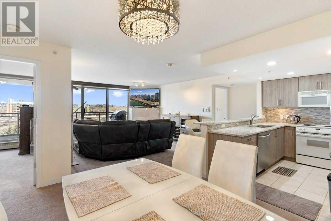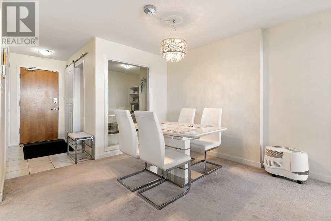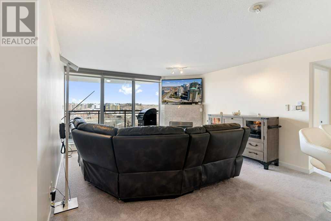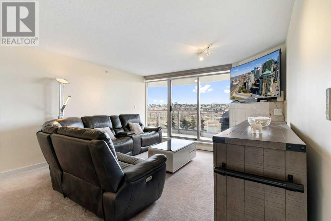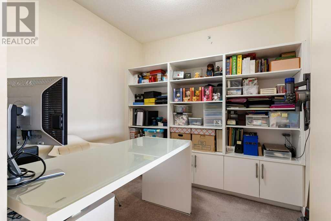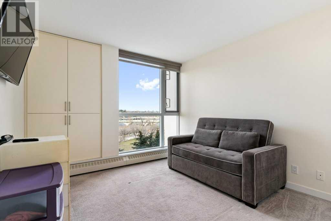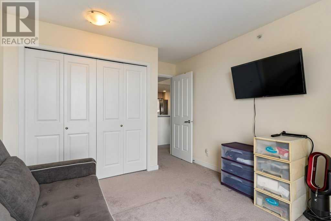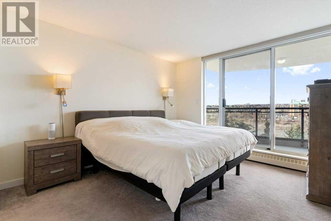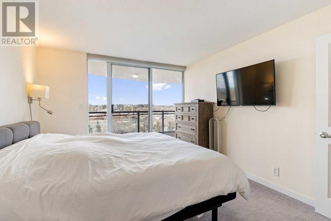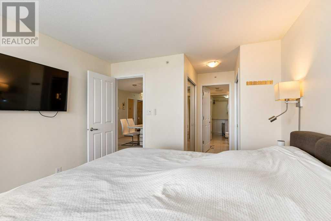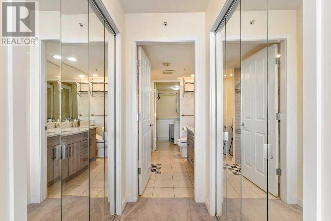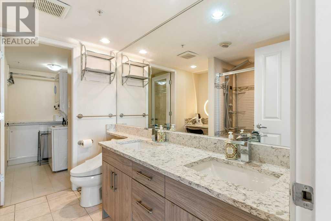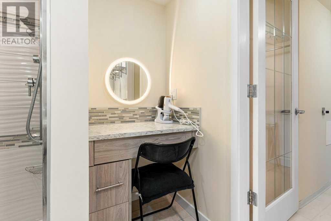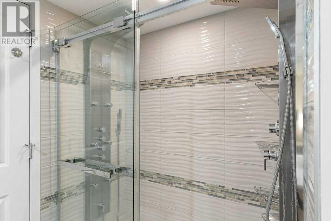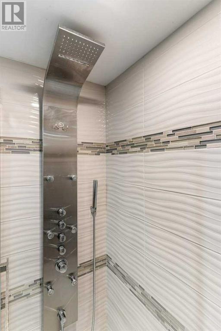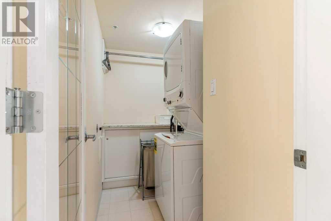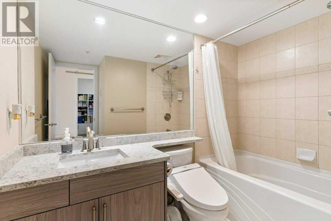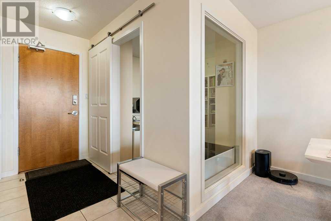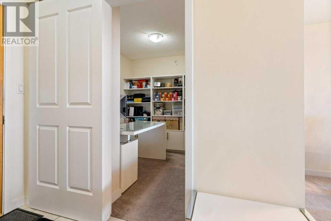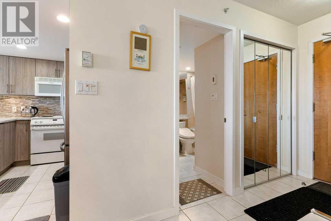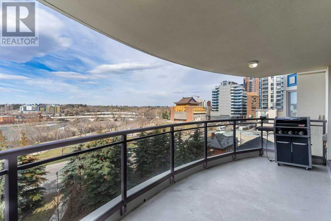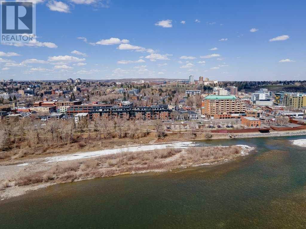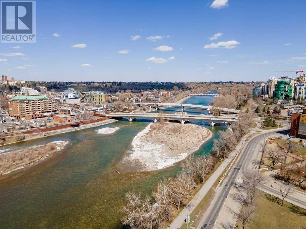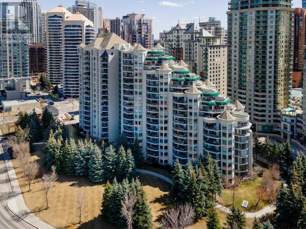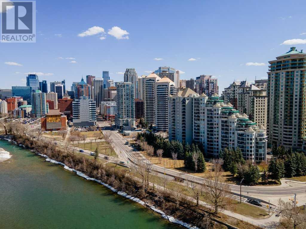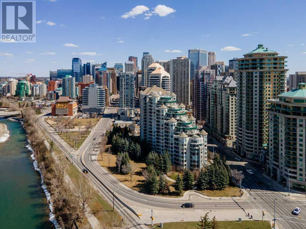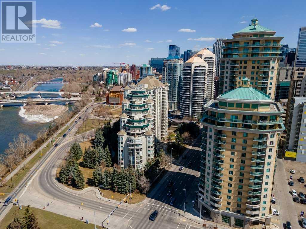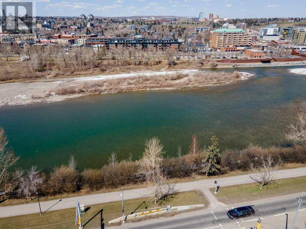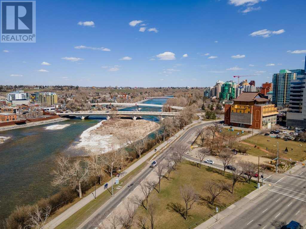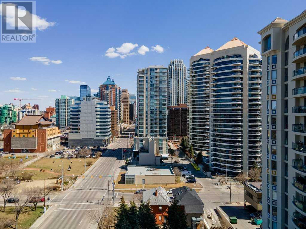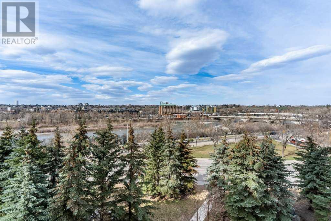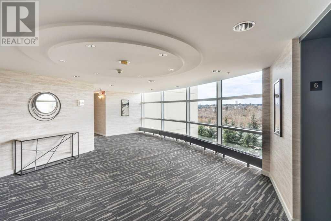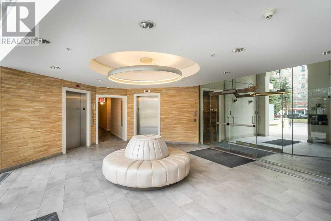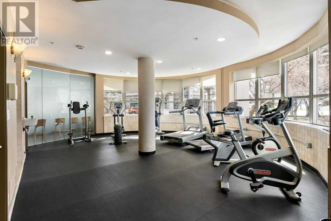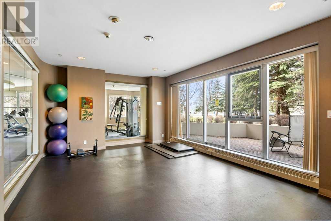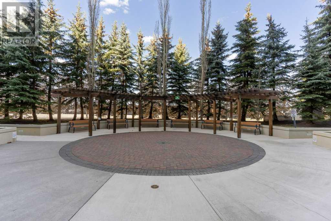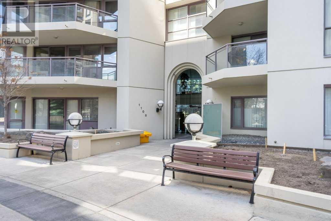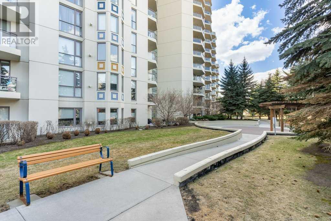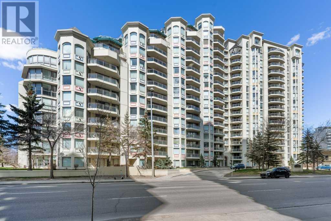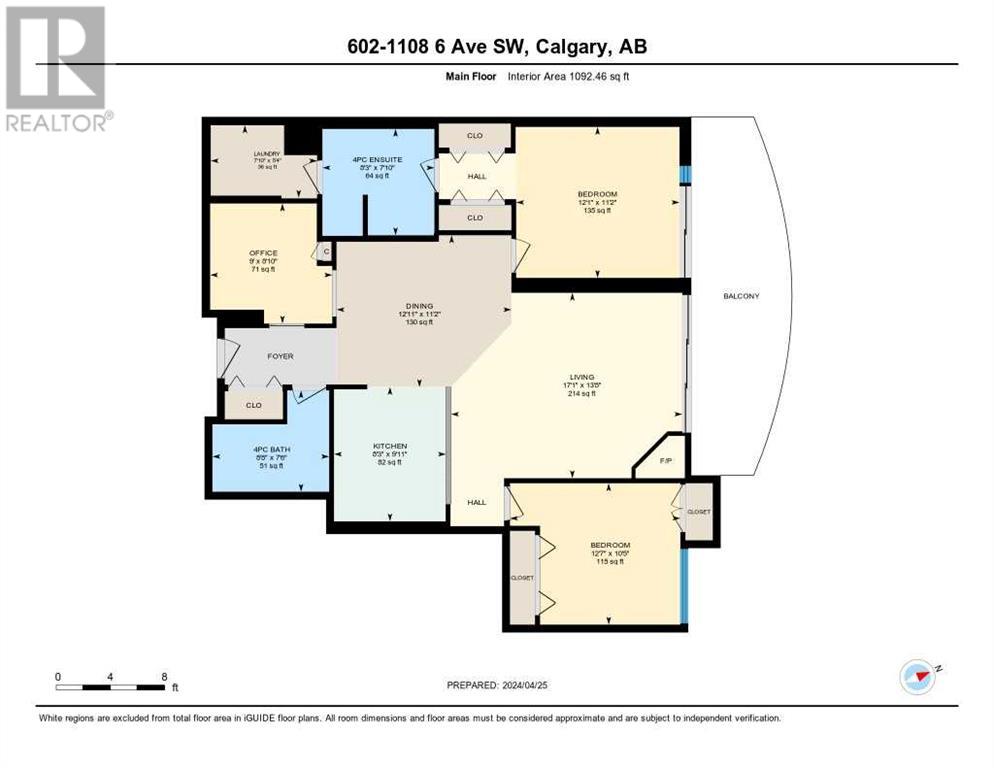602, 1108 6 Avenue Sw Calgary, Alberta T2P 5K1
$488,000Maintenance, Caretaker, Common Area Maintenance, Heat, Insurance, Parking, Property Management, Reserve Fund Contributions, Sewer, Water
$923 Monthly
Maintenance, Caretaker, Common Area Maintenance, Heat, Insurance, Parking, Property Management, Reserve Fund Contributions, Sewer, Water
$923 MonthlyIntroducing The Marquis: A Riverfront Retreat! Discover this stunning 2-bedroom plus den residence, spanning nearly 1100 square feet and boasting an updated kitchen and bathrooms. TWO side by side parking stalls and a storage locker, this suite offers unparalleled convenience. Nestled along the river valley, it presents a captivating panorama from every angle, thanks to its floor-to-ceiling windows gracing the primary spaces. Newer carpet, freshly painted walls that invite tranquility, and an open kitchen adorned with quartz counters, recessed lighting, and a breakfast bar for casual dining. The expansive living area offers a corner gas fireplace, while a separate dining area invites gatherings and conversation. Enjoy access to the generously sized balcony from both the primary bedroom and the living room, extending your living space into the outdoors. The den, with its glass wall, bathes in natural light, offering a perfect space for work or relaxation. The primary bedroom boasts a completely renovated ensuite with walk-in shower double shower jet systems. Separate makeup area with built in mirrored light system. Top it off with infloor heat and seperate laundry room this setup won't disappoint. Plenty of storage options, remote controlled window coverings and natural gas connection on the balcony. Experience the Marquis lifestyle, complete with onsite management, indoor secured visitor parking, bike storage facilities, and personal storage locker. Updated common areas, onsite exercise area, package delivery area and all secured with cameras. Conveniently located mere steps from the tranquil Bow River and with the LRT station just across the street, The Marquis presents an unparalleled blend of luxury, convenience, and natural beauty. (id:40616)
Property Details
| MLS® Number | A2125805 |
| Property Type | Single Family |
| Community Name | Downtown West End |
| Amenities Near By | Park, Playground |
| Community Features | Pets Allowed With Restrictions |
| Features | Gas Bbq Hookup, Parking |
| Parking Space Total | 2 |
| Plan | 0113151 |
Building
| Bathroom Total | 2 |
| Bedrooms Above Ground | 2 |
| Bedrooms Total | 2 |
| Amenities | Exercise Centre, Party Room |
| Appliances | Washer, Refrigerator, Dishwasher, Stove, Dryer, Window Coverings |
| Constructed Date | 2001 |
| Construction Material | Poured Concrete |
| Construction Style Attachment | Attached |
| Cooling Type | None |
| Exterior Finish | Concrete |
| Fireplace Present | Yes |
| Fireplace Total | 1 |
| Flooring Type | Carpeted, Tile |
| Heating Fuel | Natural Gas |
| Heating Type | Baseboard Heaters |
| Stories Total | 15 |
| Size Interior | 1092.46 Sqft |
| Total Finished Area | 1092.46 Sqft |
| Type | Apartment |
Parking
| Underground |
Land
| Acreage | No |
| Land Amenities | Park, Playground |
| Size Total Text | Unknown |
| Zoning Description | Dc (pre 1p2007) |
Rooms
| Level | Type | Length | Width | Dimensions |
|---|---|---|---|---|
| Main Level | 4pc Bathroom | 7.50 Ft x 8.67 Ft | ||
| Main Level | 4pc Bathroom | 7.83 Ft x 8.25 Ft | ||
| Main Level | Bedroom | 10.42 Ft x 12.58 Ft | ||
| Main Level | Primary Bedroom | 11.17 Ft x 12.08 Ft | ||
| Main Level | Dining Room | 11.17 Ft x 12.92 Ft | ||
| Main Level | Kitchen | 9.92 Ft x 8.25 Ft | ||
| Main Level | Laundry Room | 5.33 Ft x 7.83 Ft | ||
| Main Level | Living Room | 13.67 Ft x 17.08 Ft | ||
| Main Level | Office | 8.83 Ft x 9.00 Ft |
https://www.realtor.ca/real-estate/26803840/602-1108-6-avenue-sw-calgary-downtown-west-end


