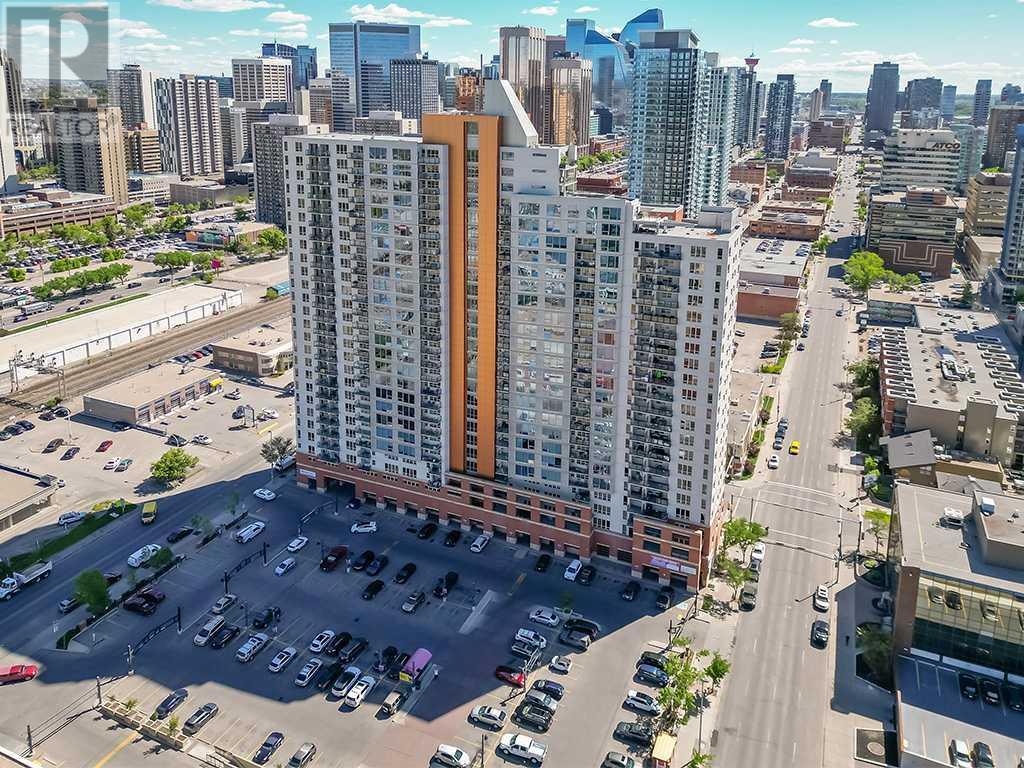603, 1053 10 Street Sw Calgary, Alberta T2R 1S6
$264,900Maintenance, Common Area Maintenance, Electricity, Heat, Property Management, Reserve Fund Contributions, Security, Sewer, Waste Removal, Water
$446.86 Monthly
Maintenance, Common Area Maintenance, Electricity, Heat, Property Management, Reserve Fund Contributions, Security, Sewer, Waste Removal, Water
$446.86 MonthlyFantastic one-bedroom, one-bathroom unit in the ultra-convenient Vantage Pointe. Located just steps from Midtown Co-op and Community Natural Foods, and only minutes from the downtown core, C-Train, and the Bow River with its extensive network of pathways. The building features a 24-hour security/concierge desk, a modern security and camera system throughout, a bike room, a fitness center, and a heated, secure parkade with designated visitor parking. The unit has an open-concept layout, with the kitchen flowing into the living room, which boasts a large picture window that floods the space with natural light. The patio, accessed via a door off the living room, offers westward views down the river valley and towards the distant mountains. Completing the unit is a spacious bedroom, a four-piece bathroom, in-suite laundry, air conditioning, and a titled parking stall. This fabulous unit in a secure building is ready for immediate possession. View it today! (id:40616)
Property Details
| MLS® Number | A2141712 |
| Property Type | Single Family |
| Community Name | Beltline |
| Amenities Near By | Playground |
| Community Features | Pets Allowed With Restrictions |
| Features | See Remarks |
| Parking Space Total | 1 |
| Plan | 0712898 |
Building
| Bathroom Total | 1 |
| Bedrooms Above Ground | 1 |
| Bedrooms Total | 1 |
| Amenities | Exercise Centre |
| Appliances | Washer, Refrigerator, Dishwasher, Stove, Dryer, Microwave Range Hood Combo, Window Coverings |
| Constructed Date | 2007 |
| Construction Material | Poured Concrete |
| Construction Style Attachment | Attached |
| Cooling Type | See Remarks |
| Exterior Finish | Brick, Concrete |
| Flooring Type | Laminate |
| Heating Type | Baseboard Heaters |
| Stories Total | 26 |
| Size Interior | 485 Sqft |
| Total Finished Area | 485 Sqft |
| Type | Apartment |
Parking
| Underground |
Land
| Acreage | No |
| Land Amenities | Playground |
| Size Total Text | Unknown |
| Zoning Description | Dc (pre 1p2007) |
Rooms
| Level | Type | Length | Width | Dimensions |
|---|---|---|---|---|
| Main Level | Kitchen | 12.17 Ft x 9.42 Ft | ||
| Main Level | Living Room | 11.50 Ft x 11.08 Ft | ||
| Main Level | Bedroom | 11.00 Ft x 10.50 Ft | ||
| Main Level | 4pc Bathroom | Measurements not available |
https://www.realtor.ca/real-estate/27049019/603-1053-10-street-sw-calgary-beltline























