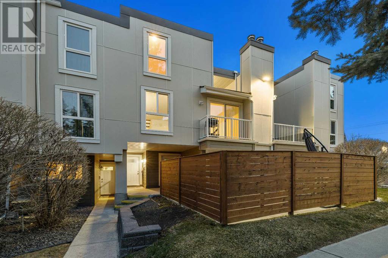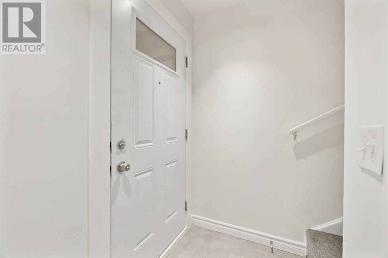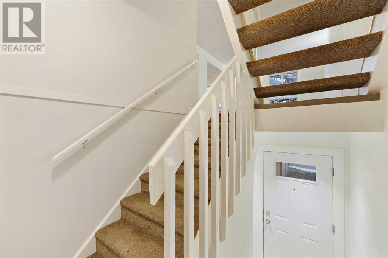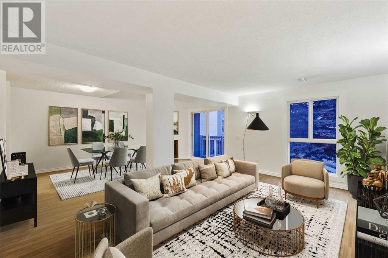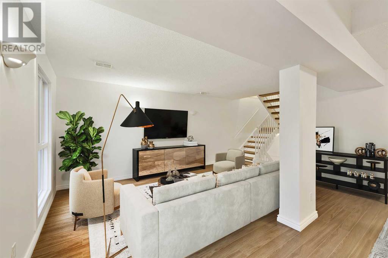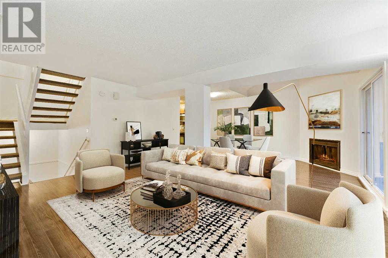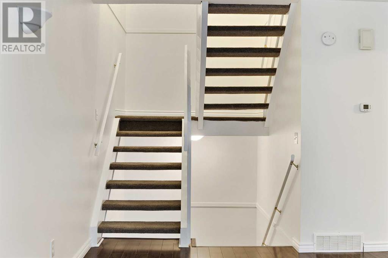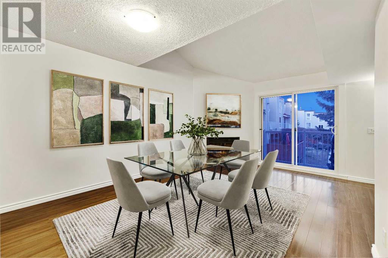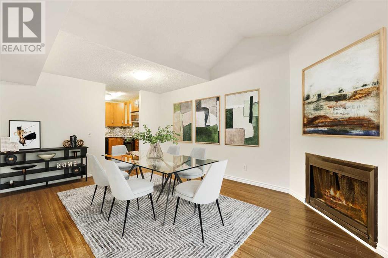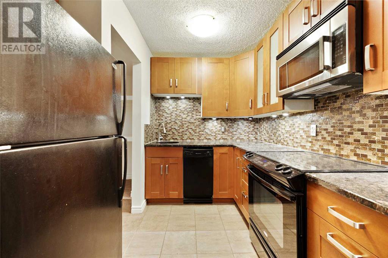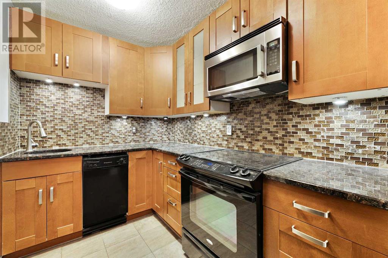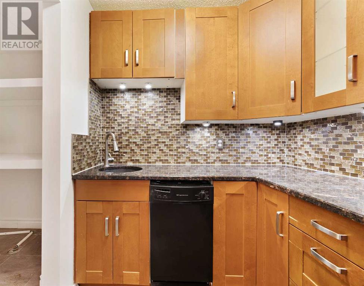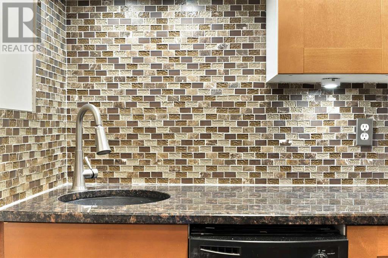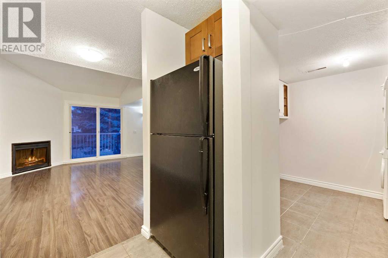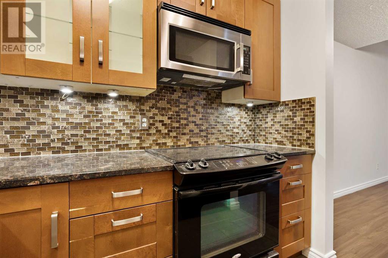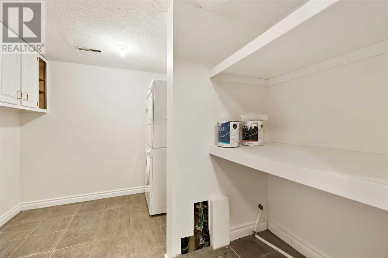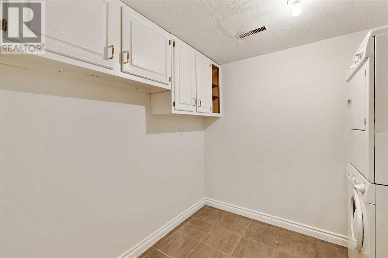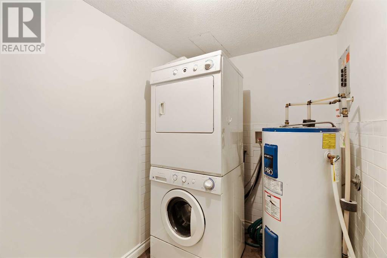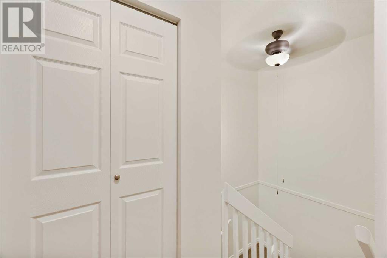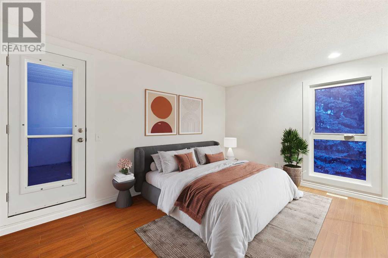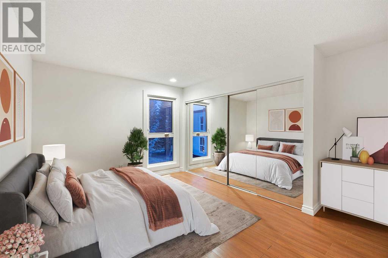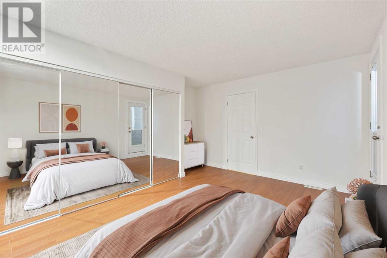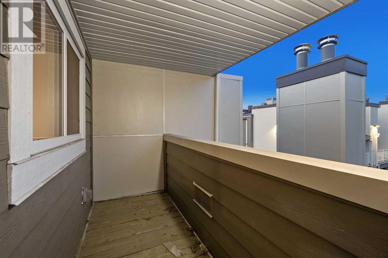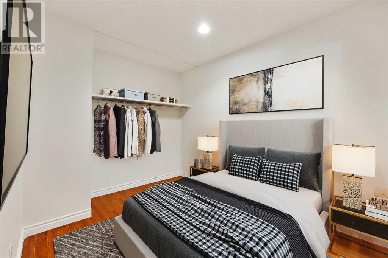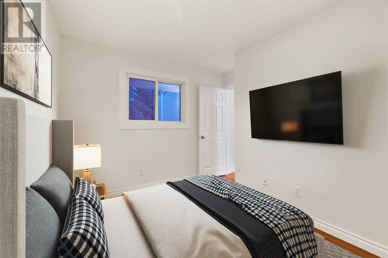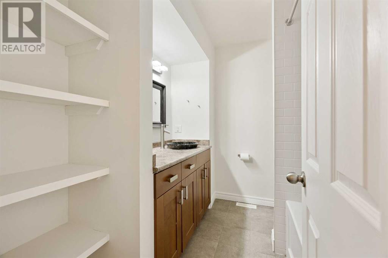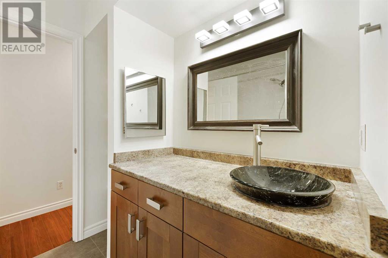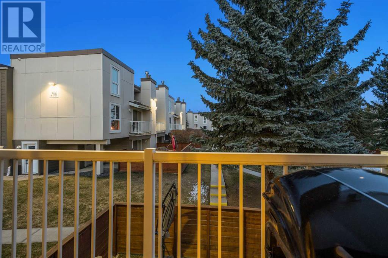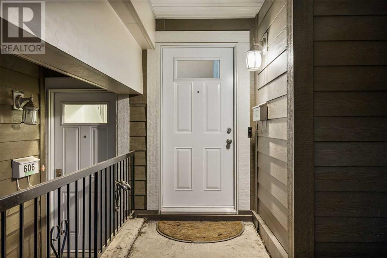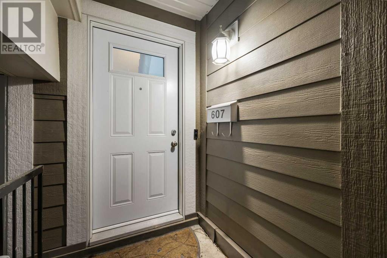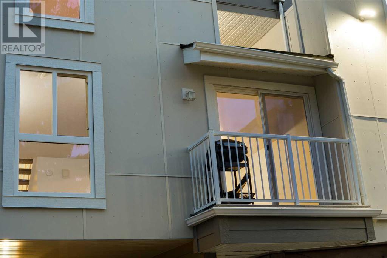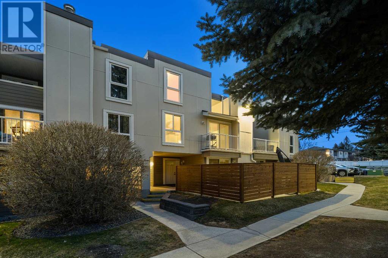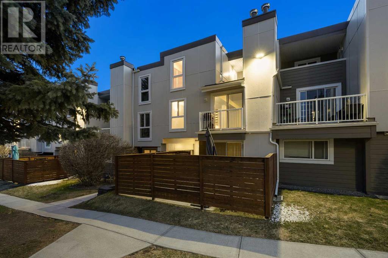607, 13104 Elbow Drive Sw Calgary, Alberta T2W 2P2
$324,900Maintenance, Common Area Maintenance, Insurance, Property Management, Reserve Fund Contributions
$418.72 Monthly
Maintenance, Common Area Maintenance, Insurance, Property Management, Reserve Fund Contributions
$418.72 MonthlyWELCOME to this AIR-CONDITIONED, SPACIOUS TOWNHOUSE that has 1232.31 Sq Ft of DEVELOPED LIVING SPACE w/ASSIGNED PARKING, only steps away from FISH CREEK PROVINCIAL PARK (South) in the Community of CANYON MEADOWS!!! This HOME has 2 PRIVATE BALCONIES which is PERFECT to ENJOY those SUNSETS or your MORNING COFFEE, + there are VIEWS of the COURTYARD w/TREES, incl/PARK beyond. The Exterior of this complex, Canyon Creek Heights has been renovated w/Hardy Board, New Roof Shingles, TRIPLE-PANE Windows/Doors (Helps w/NOISE REDUCTION), New Railings/Flooring on Decks, VISITOR PARKING. The Complex is WELL-MAINTAINED, + PET-FRIENDLY (w/CONDO APPROVAL). This is a PRIME INVESTMENT to rent out, or move in as it has GREAT LOCATION, the SIZE, + PRICE!!! The BRIGHT Foyer has CONVENIENT STORAGE underneath the stairs. Going up to the MAIN Floor is the HUGE 17’3” X 10’11” LIVING ROOM, a 17’3” X 11’7” DINING ROOM that has a WOOD-BURNING FIREPLACE. The OPEN-CONCEPT FLOOR PLAN, VAULTED CEILING, + LARGE WINDOWS allowing in NATURAL LIGHT makes this space for PLENTY of GUESTS incl/FAMILY, + FRIENDS while you RELAX TOGETHER. The Patio Door is off that to the 8’0” X 2’6” Balcony. The Galley Style KITCHEN has MAPLE CABINETRY, GLASS TILED BACKSPLASH, GRANITE COUNTER TOPS, BLACK APPLIANCES, + OPEN SHELVING for PANTRY. It has access around the corner to the larger PANTRY/STORAGE/LAUNDRY ROOM. Heading to the Upper Floor that has Windows filling the rooms w/Sunshine is the 14’6” X 10’6” PRIMARY BEDROOM that has a Mirrored Closet. There is the door to the 10’3” X 3’6” Balcony. A 4 pc BATHROOM w/LINEN CLOSET, a MODERN SINK, + FAUCET, + another 11’5” X 8’4” GOOD-SIZED BEDROOM. Fireplace Inoperable-'AS IS'. The Furnace + A/C on roof was serviced on Oct 2023. This Complex backs onto FISH CREEK w/3300 ACRES of GREEN SPACE, ENVIRONMENTAL RESERVE, BOW RIVER, EXTENSIVE PATHWAY SYSTEM/HIKING TRAILS, SIKOME LAKE, + PICNIC AREAS to ENJOY the FRESH AIR. This is a TRANQUIL SETTING w/MATURE TREES around. Canyon Mead ows has SCHOOLS, RESTAURANTS, STORES, PUBLIC POOL (North), GOLF COURSE (West), Commercial District incl/Avenida Village Shopping Centre, + C-TRAIN STATION (East) so EASY ACCESS to DOWNTOWN/MACLEOD TRAIL so quick driving access to more MALLS, + RING ROAD. BOOK your showing TODAY!!! (id:40616)
Property Details
| MLS® Number | A2119093 |
| Property Type | Single Family |
| Community Name | Canyon Meadows |
| Amenities Near By | Golf Course, Park, Playground, Recreation Nearby |
| Community Features | Golf Course Development, Pets Allowed With Restrictions |
| Features | Environmental Reserve, Parking |
| Parking Space Total | 1 |
| Plan | 7710659 |
Building
| Bathroom Total | 1 |
| Bedrooms Above Ground | 2 |
| Bedrooms Total | 2 |
| Appliances | Refrigerator, Dishwasher, Stove, Microwave Range Hood Combo, Washer/dryer Stack-up |
| Basement Type | None |
| Constructed Date | 1975 |
| Construction Material | Wood Frame |
| Construction Style Attachment | Attached |
| Cooling Type | Central Air Conditioning |
| Exterior Finish | Composite Siding |
| Fireplace Present | Yes |
| Fireplace Total | 1 |
| Flooring Type | Carpeted, Laminate, Tile |
| Foundation Type | Poured Concrete |
| Heating Fuel | Natural Gas |
| Heating Type | Forced Air |
| Stories Total | 2 |
| Size Interior | 1232.31 Sqft |
| Total Finished Area | 1232.31 Sqft |
| Type | Row / Townhouse |
Land
| Acreage | No |
| Fence Type | Fence |
| Land Amenities | Golf Course, Park, Playground, Recreation Nearby |
| Size Total Text | Unknown |
| Zoning Description | M-c1 D100 |
Rooms
| Level | Type | Length | Width | Dimensions |
|---|---|---|---|---|
| Second Level | Primary Bedroom | 14.50 Ft x 10.50 Ft | ||
| Second Level | Bedroom | 11.42 Ft x 8.33 Ft | ||
| Second Level | 4pc Bathroom | 8.00 Ft x 7.42 Ft | ||
| Second Level | Other | 10.25 Ft x 3.50 Ft | ||
| Main Level | Living Room | 17.25 Ft x 10.92 Ft | ||
| Main Level | Kitchen | 8.75 Ft x 6.42 Ft | ||
| Main Level | Dining Room | 17.25 Ft x 11.58 Ft | ||
| Main Level | Laundry Room | 8.75 Ft x 7.42 Ft | ||
| Main Level | Other | 8.00 Ft x 2.50 Ft |
https://www.realtor.ca/real-estate/26786125/607-13104-elbow-drive-sw-calgary-canyon-meadows


