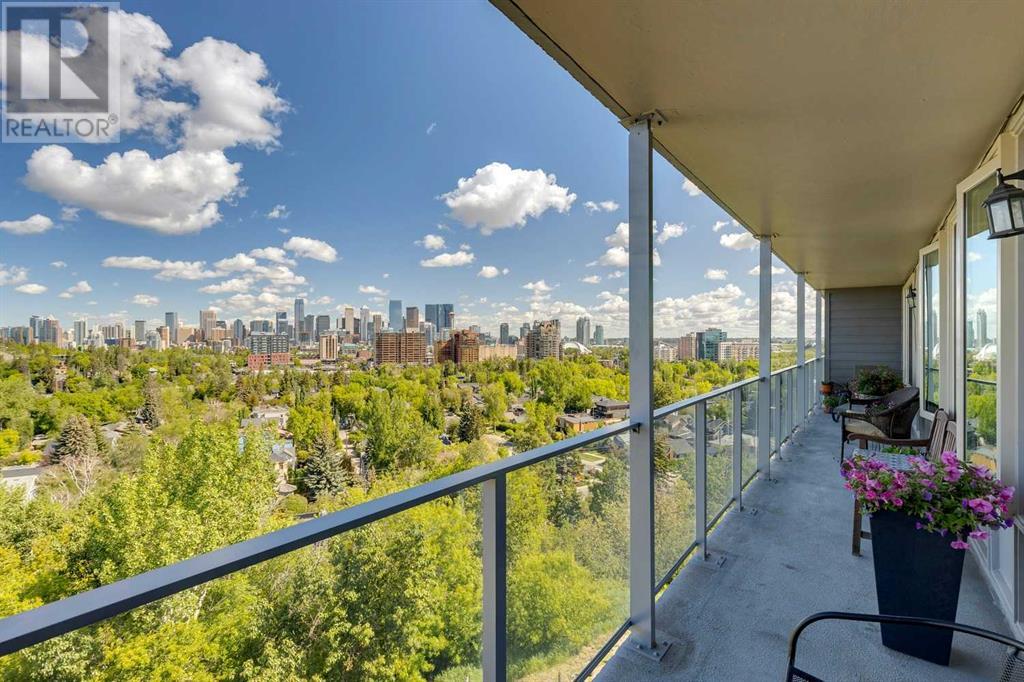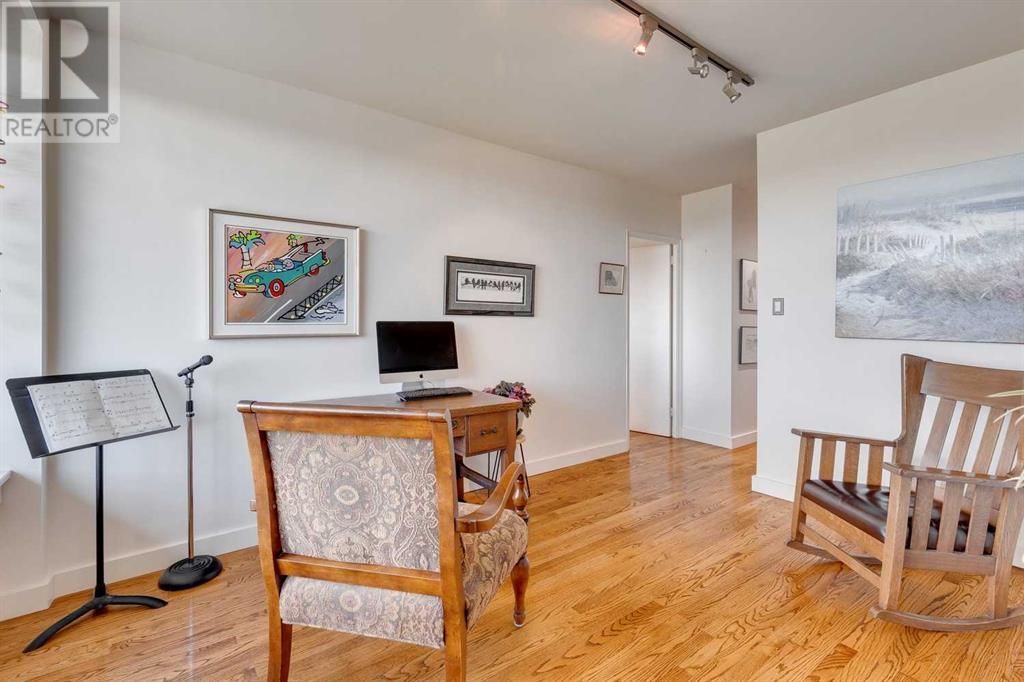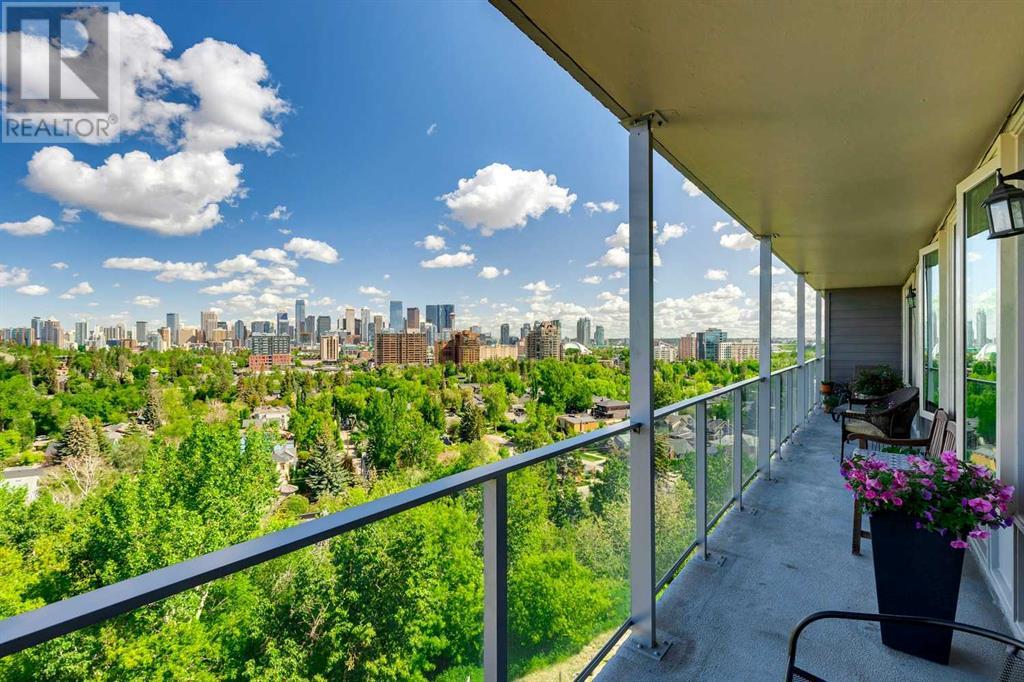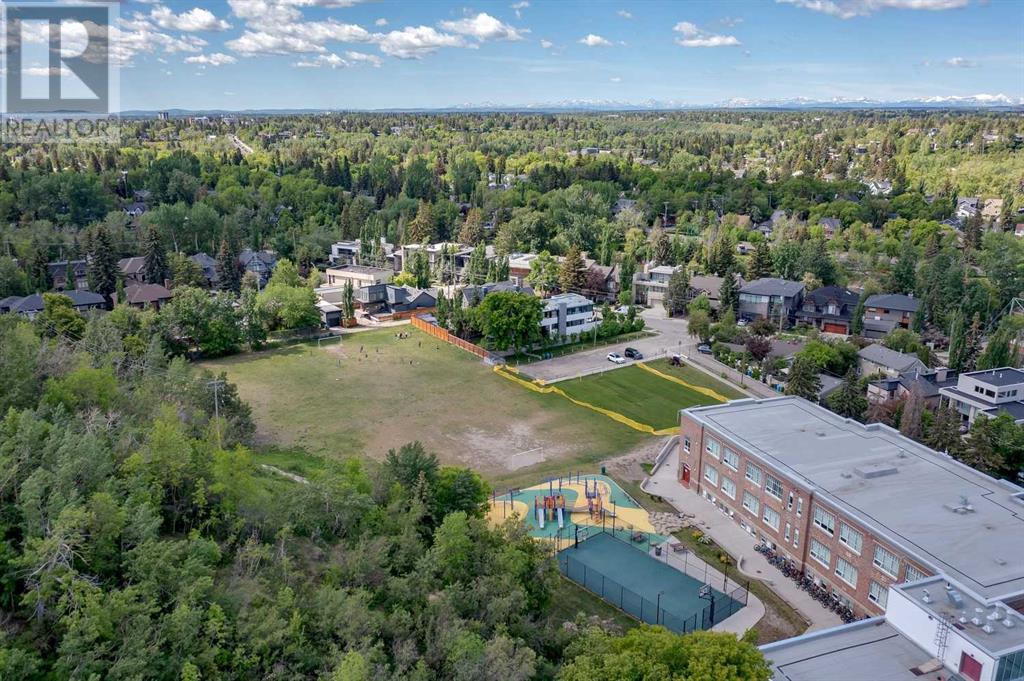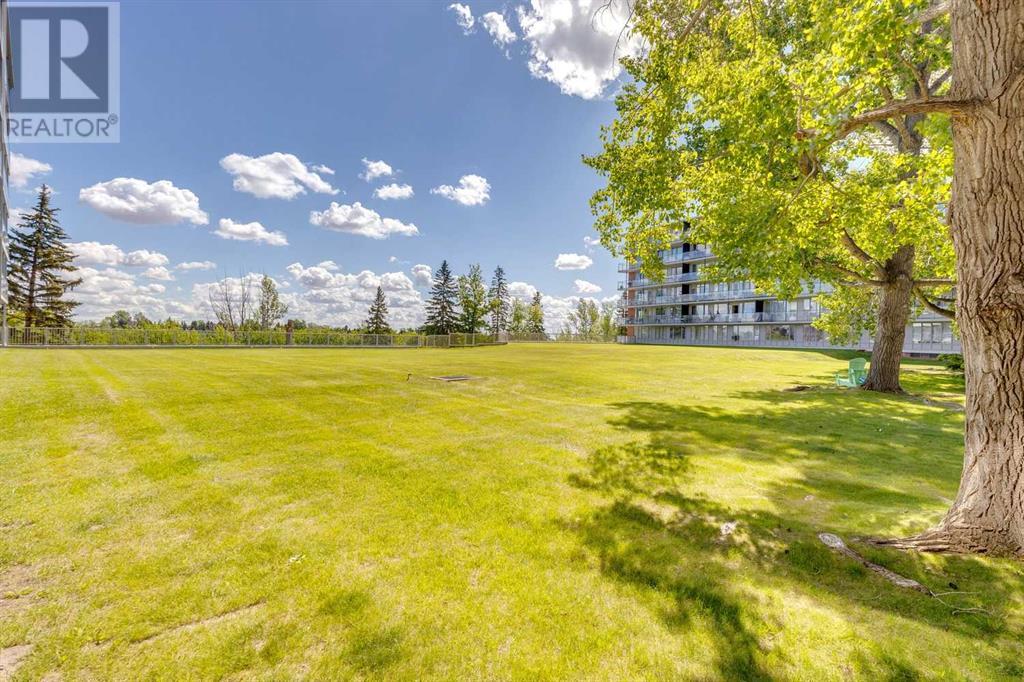607, 3204 Rideau Place Sw Calgary, Alberta T2S 1Z2
$589,000Maintenance, Condominium Amenities, Common Area Maintenance, Heat, Insurance, Property Management, Reserve Fund Contributions, Sewer, Waste Removal, Water
$913.08 Monthly
Maintenance, Condominium Amenities, Common Area Maintenance, Heat, Insurance, Property Management, Reserve Fund Contributions, Sewer, Waste Removal, Water
$913.08 MonthlyWelcome home to this stunning one-bedroom plus den condo nestled in the heart of Rideau Park, with panoramic views you will never tire of! Renfrew House awaits you, perched on a hilltop surrounded by lush trees and overlooking the city skyline. Located a short walk to trendy Mission, offering endless shops and restaurants, as well as the River path system nearby. Boasting an open-concept living and dining area that's perfect for entertaining guests. The space is bathed in natural light, showcasing the gorgeous hardwood floors that flow throughout. The kitchen features granite counter space and stainless steel appliances. Step out onto the expansive 41-foot balcony and take in the stunning views of the cityscape while enjoying the serenity of the quiet green space below. A beautiful newly renovated bathroom complete the space. Plus, you'll appreciate the added security of underground parking with one assigned stall, a storage locker, and plenty of visitor parking. The den was previously a secondary bedroom and could easily be converted back. Don't miss out on this incredible opportunity to own in one of Calgary's most sought-after locations! (id:40616)
Property Details
| MLS® Number | A2141539 |
| Property Type | Single Family |
| Community Name | Rideau Park |
| Amenities Near By | Park |
| Community Features | Pets Allowed With Restrictions |
| Features | Pvc Window |
| Parking Space Total | 1 |
| Plan | 7510322 |
Building
| Bathroom Total | 1 |
| Bedrooms Above Ground | 1 |
| Bedrooms Total | 1 |
| Appliances | Refrigerator, Dishwasher, Stove, Microwave |
| Constructed Date | 1955 |
| Construction Material | Poured Concrete |
| Construction Style Attachment | Attached |
| Cooling Type | None |
| Exterior Finish | Brick, Concrete |
| Flooring Type | Hardwood, Tile |
| Heating Type | Hot Water |
| Stories Total | 7 |
| Size Interior | 957.33 Sqft |
| Total Finished Area | 957.33 Sqft |
| Type | Apartment |
Parking
| Underground |
Land
| Acreage | No |
| Land Amenities | Park |
| Size Total Text | Unknown |
| Zoning Description | M-h2 |
Rooms
| Level | Type | Length | Width | Dimensions |
|---|---|---|---|---|
| Main Level | Kitchen | 14.50 Ft x 8.50 Ft | ||
| Main Level | Dining Room | 12.00 Ft x 10.00 Ft | ||
| Main Level | Living Room | 13.50 Ft x 12.00 Ft | ||
| Main Level | Other | 41.50 Ft x 5.00 Ft | ||
| Main Level | Den | 15.50 Ft x 10.50 Ft | ||
| Main Level | Primary Bedroom | 16.00 Ft x 10.50 Ft | ||
| Main Level | 3pc Bathroom | .00 Ft x .00 Ft |
https://www.realtor.ca/real-estate/27046739/607-3204-rideau-place-sw-calgary-rideau-park



