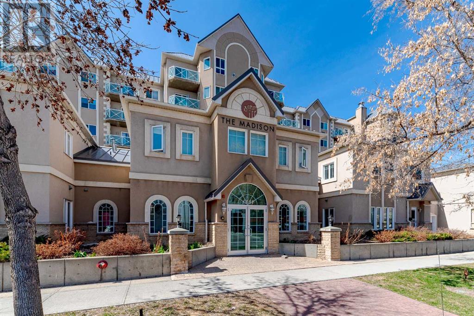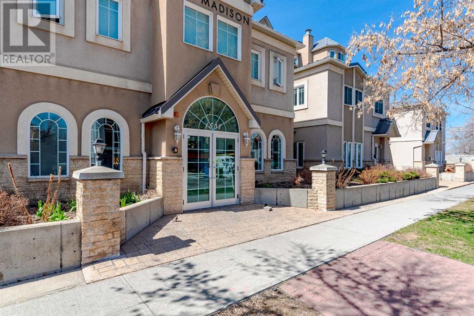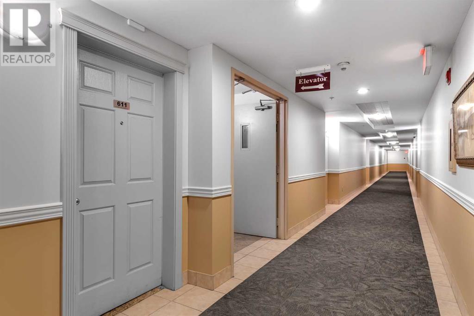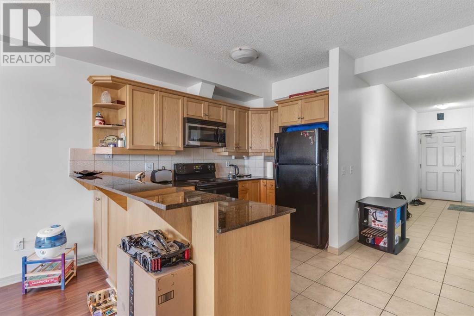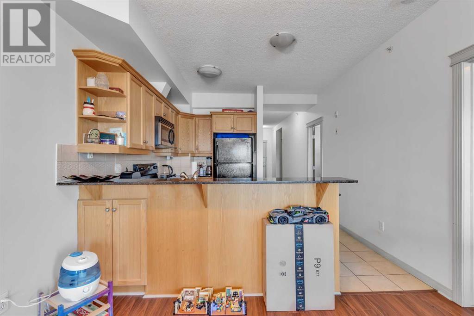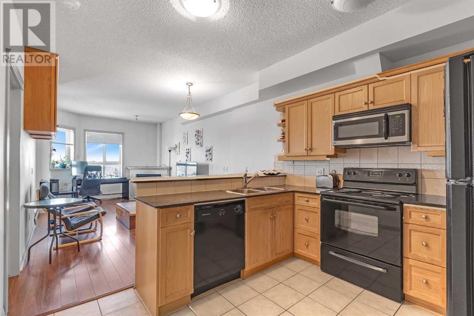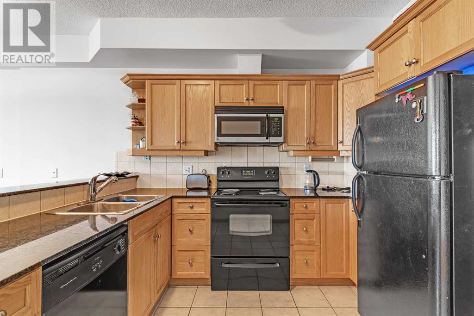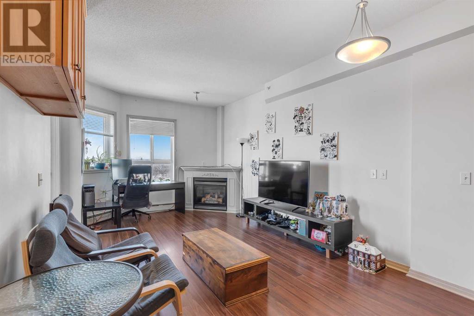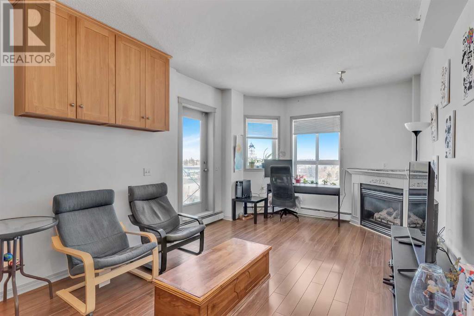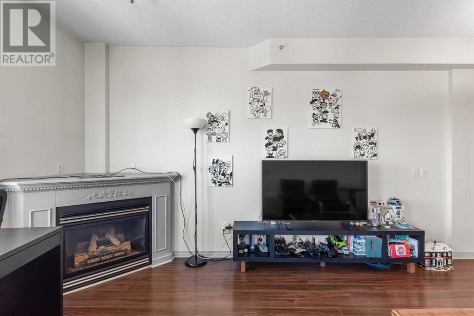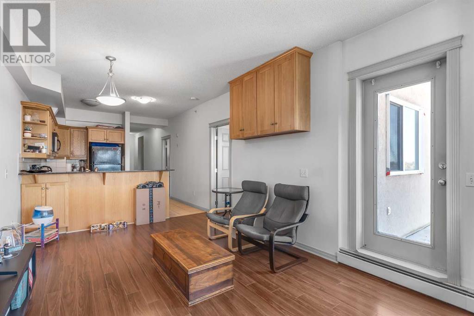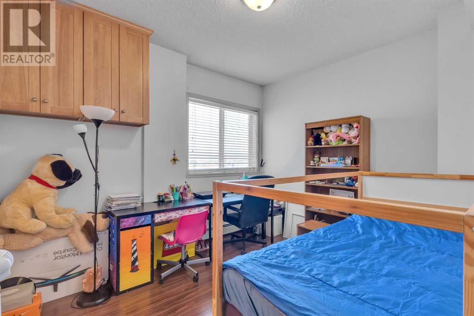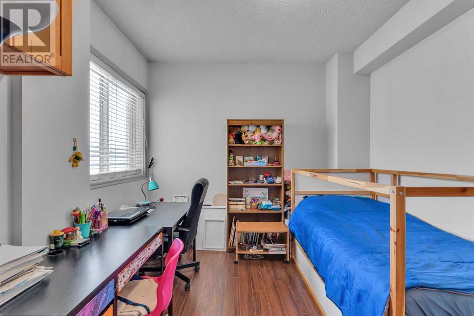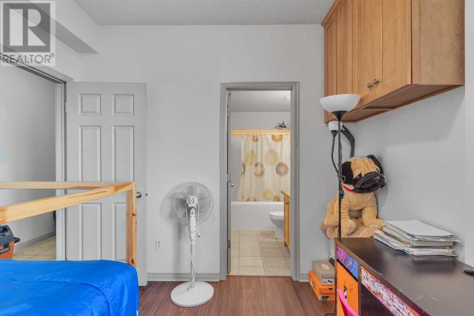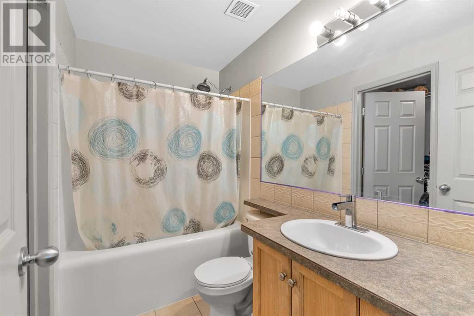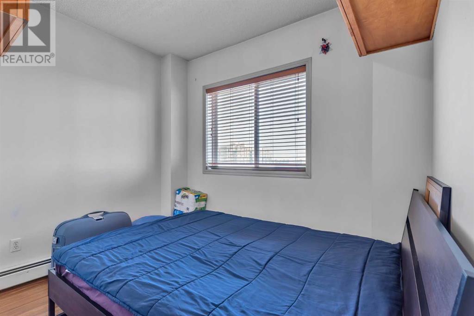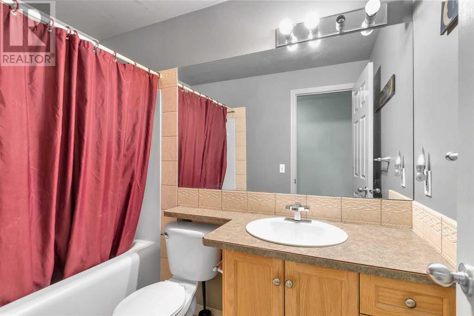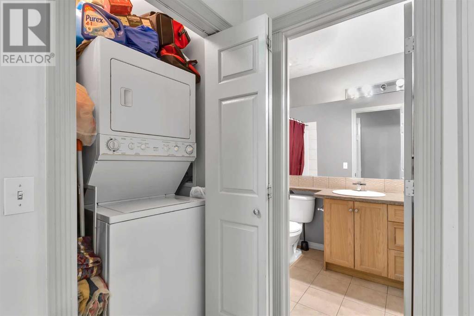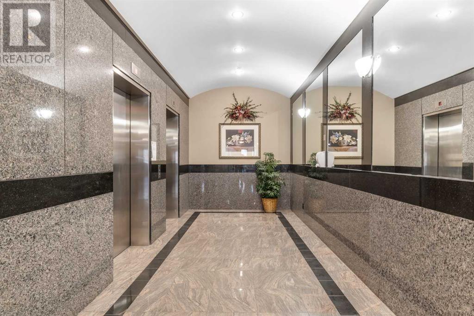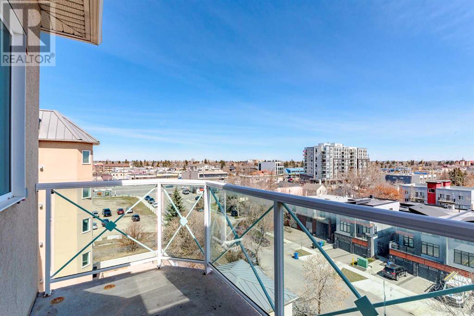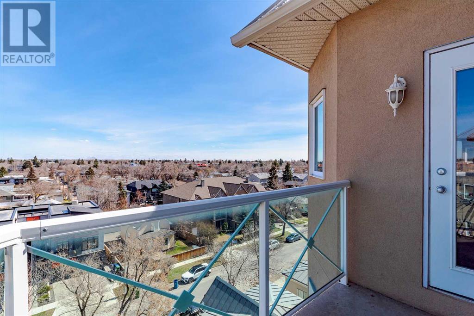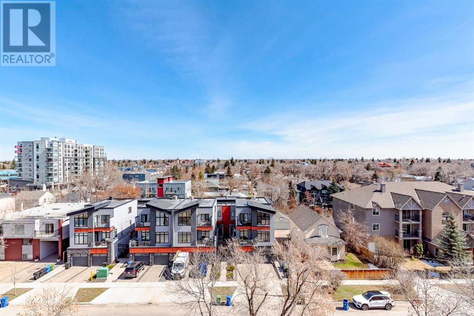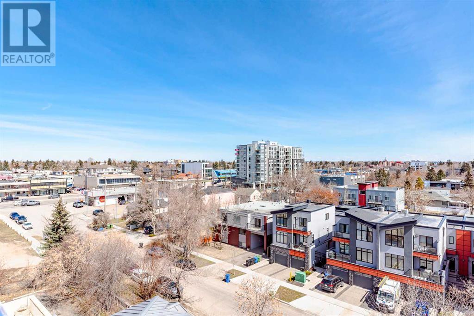611, 1507 Centre A Street Ne Calgary, Alberta T2E 2Z8
$339,900Maintenance, Common Area Maintenance, Heat, Parking, Property Management, Reserve Fund Contributions, Waste Removal
$623.92 Monthly
Maintenance, Common Area Maintenance, Heat, Parking, Property Management, Reserve Fund Contributions, Waste Removal
$623.92 MonthlyTOP FLOOR open concept home is thoughtfully designed with 2 bedrooms and 2 bathrooms with titled underground parking, equipped with a full-size washer and dryer, high-end stainless steel appliances, a cozy gas fireplace, granite countertops, and soaring 9-foot ceilings. Uniquely, it doesn’t share walls with any neighbors, ensuring privacy and tranquility.Positioned on the quiet side of this sturdy concrete building, you can enjoy expansive unobstructed North and East views. Fitness enthusiasts will appreciate the convenient gym located on the second floor. Hosting is a breeze with secure underground visitor parking and the option to entertain on the terrace with a BBQ.Situated just off Centre and 16th Ave, navigating the city is effortless. You’re also in the heart of a bustling area with a plethora of restaurants and shopping options. This home isn’t just a space—it’s a lifestyle waiting for you. Don’t miss out, contact your agent today for a viewing! (id:40616)
Property Details
| MLS® Number | A2123693 |
| Property Type | Single Family |
| Community Name | Crescent Heights |
| Amenities Near By | Park, Playground |
| Community Features | Pets Allowed |
| Features | Parking |
| Parking Space Total | 1 |
| Plan | 0210342 |
Building
| Bathroom Total | 2 |
| Bedrooms Above Ground | 2 |
| Bedrooms Total | 2 |
| Amenities | Exercise Centre, Party Room |
| Appliances | Refrigerator, Dishwasher, Stove, Microwave, Microwave Range Hood Combo, Window Coverings, Washer & Dryer |
| Architectural Style | High Rise |
| Constructed Date | 2002 |
| Construction Material | Poured Concrete |
| Construction Style Attachment | Attached |
| Cooling Type | None |
| Exterior Finish | Concrete, Stucco |
| Fireplace Present | Yes |
| Fireplace Total | 1 |
| Flooring Type | Laminate, Tile |
| Foundation Type | Poured Concrete |
| Heating Type | Baseboard Heaters, Forced Air |
| Stories Total | 6 |
| Size Interior | 811 Sqft |
| Total Finished Area | 811 Sqft |
| Type | Apartment |
Parking
| Underground |
Land
| Acreage | No |
| Land Amenities | Park, Playground |
| Size Total Text | Unknown |
| Zoning Description | Dc (pre 1p2007) |
Rooms
| Level | Type | Length | Width | Dimensions |
|---|---|---|---|---|
| Main Level | Living Room | 14.08 Ft x 11.08 Ft | ||
| Main Level | Kitchen | 8.25 Ft x 11.00 Ft | ||
| Main Level | Dining Room | 7.17 Ft x 5.92 Ft | ||
| Main Level | Bedroom | 9.58 Ft x 11.75 Ft | ||
| Main Level | Other | 4.33 Ft x 5.83 Ft | ||
| Main Level | 4pc Bathroom | 8.08 Ft x 4.83 Ft | ||
| Main Level | Bedroom | 10.08 Ft x 8.08 Ft | ||
| Main Level | 4pc Bathroom | 4.83 Ft x 8.17 Ft | ||
| Main Level | Laundry Room | 3.67 Ft x 4.08 Ft | ||
| Main Level | Other | 5.17 Ft x 9.83 Ft |
https://www.realtor.ca/real-estate/26786669/611-1507-centre-a-street-ne-calgary-crescent-heights


