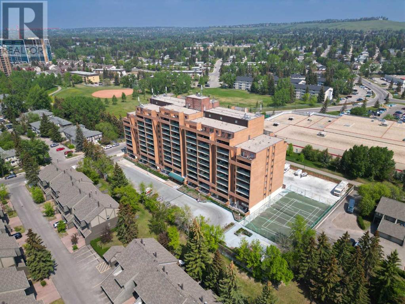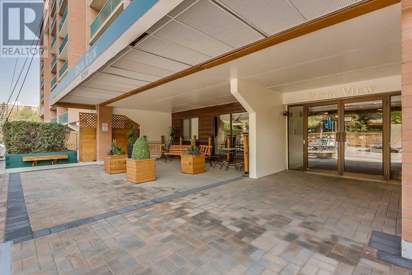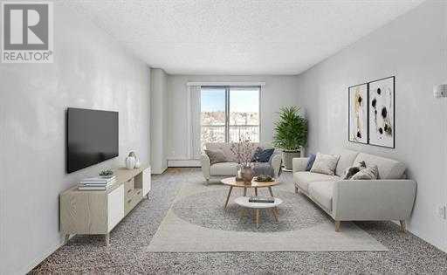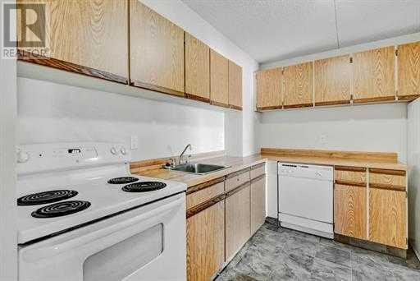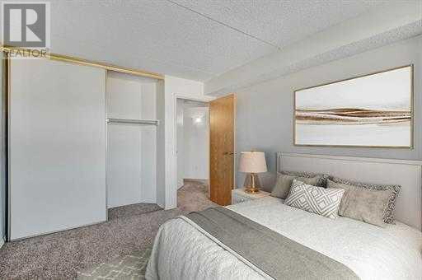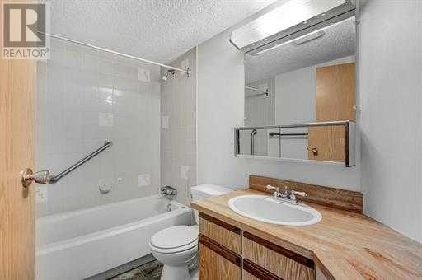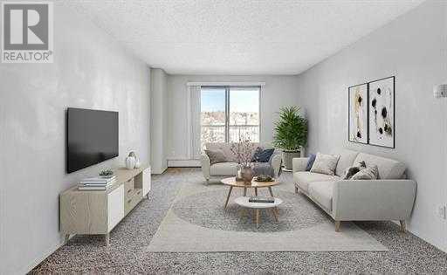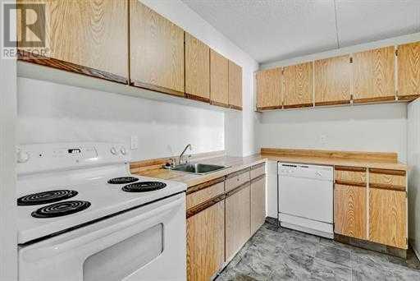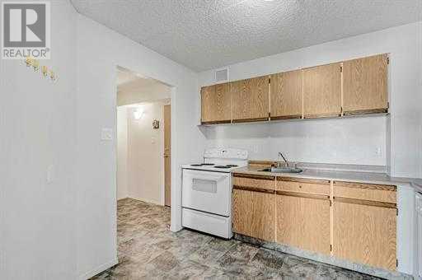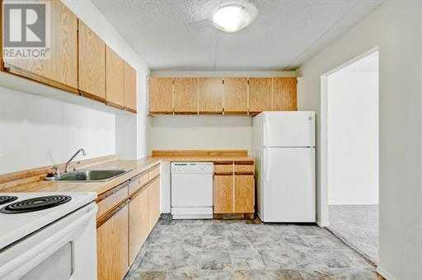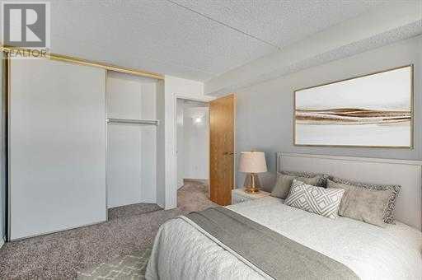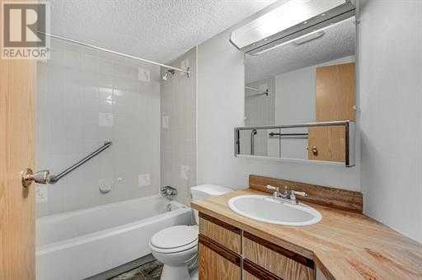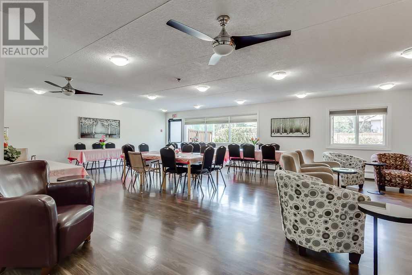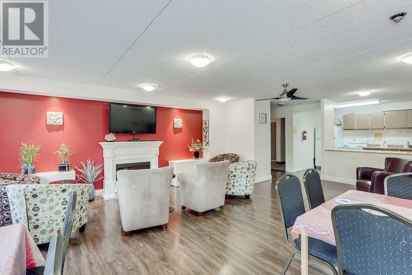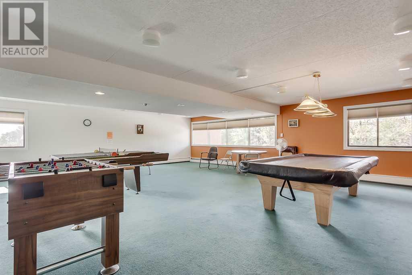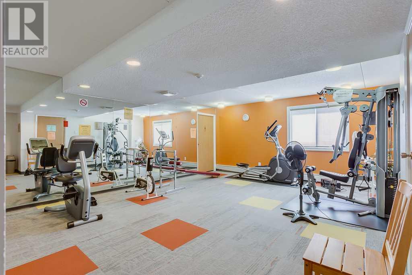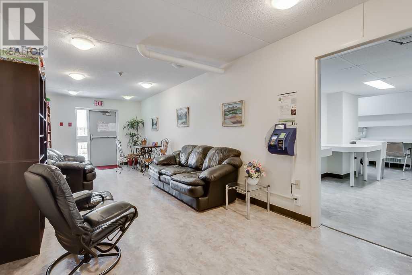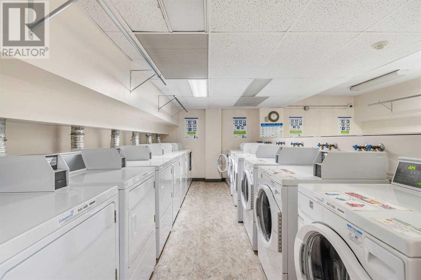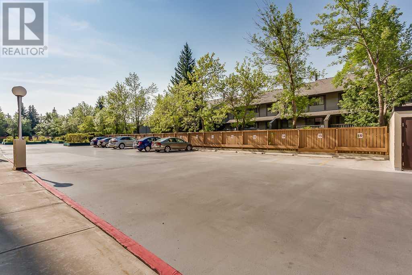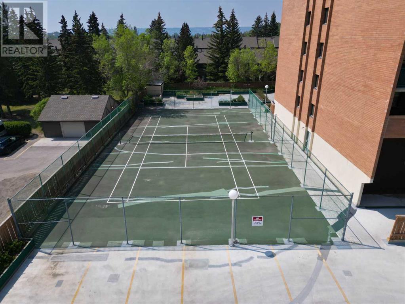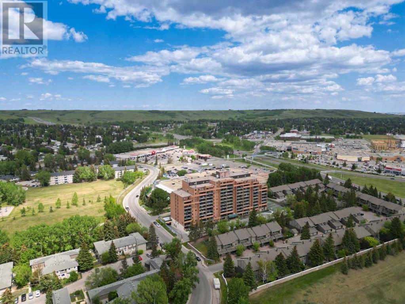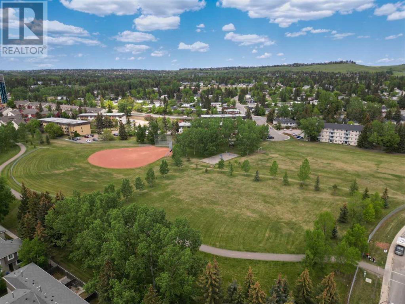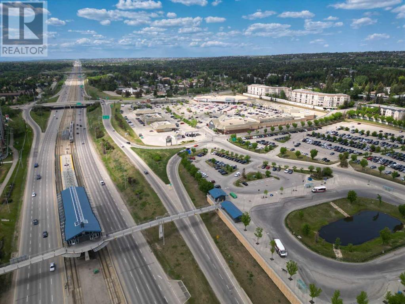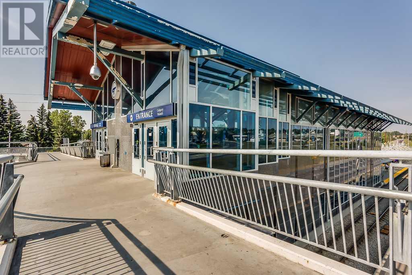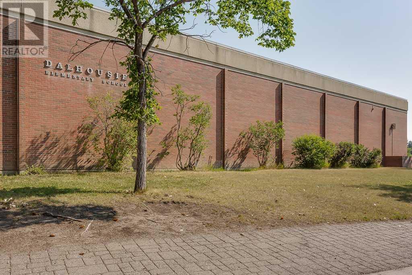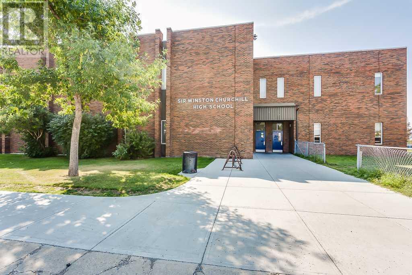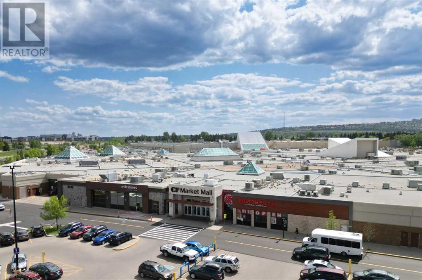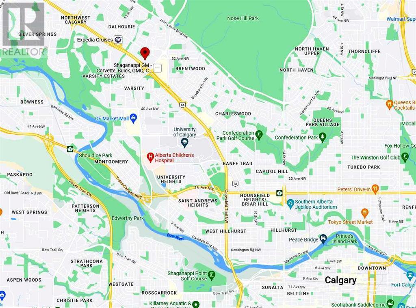2 Bedroom
1 Bathroom
855.63 sqft
None
Baseboard Heaters, Hot Water
$259,952Maintenance, Common Area Maintenance, Electricity, Heat, Insurance, Ground Maintenance, Parking, Property Management, Reserve Fund Contributions, Sewer, Waste Removal, Water
$566.39 Monthly
613, 5204 Dalton Drive NW | Location! Location! Location! | Vista Views Is A Quiet, Well Maintained Concrete Building | In Sought After Community Of Dalhousie | Large 855 Sq Ft Two Bedrooms, One Bath Unit Located On The 6th Floor | Spacious Kitchen & Living Room With Patio Doors Leading To A Huge 20 Ft x 7 Ft Private South West Balcony | Large Primary Bedroom With Tons Of Storage | Common Laundry | It Is All About Amenities - No Gym Membership Required: Weight Room Gym, Sauna, Games Room, Piano, Library, Social Room, Tennis Courts, Secured Bike Storage, Outside RV Parking, Ample Visitor Parking, One Underground Secured Heated Parking Stall | Love Gardening? Enjoy A Beautiful Community Garden | 6 Minute Walk To CO-OP, Canadian Tire & Brief Walk To Dalhousie LRT Station & Northland Mall | Steps Away To Bike Pathways | Close To Market Mall, University District, U Of C, Foothills & Childrens Hospital | Easy Access To Major Routes Shaganappi Trail, Crowchild Trail, Sarcee Trail & John Laurie Blvd | No Inside Pictures as Tenant Occupied | Condo Fees $566.39/Month Includes: Common Area Maintenance, Electricity, Heat, Insurance, Maintenance Of Grounds & Snow Removal, Parking, Professional Management, Reserve Fund Contributions, Water & Sewer | No Age Restrictions | No Pets Allowed - Except Up To 2 Birds & One 10 Gal Aquarium With Fish Only! | Property Will Be Vacant September 1, 2024 (id:40616)
Property Details
|
MLS® Number
|
A2123352 |
|
Property Type
|
Single Family |
|
Community Name
|
Dalhousie |
|
Amenities Near By
|
Park, Playground, Recreation Nearby |
|
Community Features
|
Pets Not Allowed, Pets Allowed With Restrictions |
|
Features
|
Elevator, Sauna, Parking |
|
Parking Space Total
|
1 |
|
Plan
|
8610097 |
Building
|
Bathroom Total
|
1 |
|
Bedrooms Above Ground
|
2 |
|
Bedrooms Total
|
2 |
|
Amenities
|
Exercise Centre, Laundry Facility, Party Room, Recreation Centre, Rv Storage, Sauna |
|
Appliances
|
Refrigerator, Dishwasher, Stove, Hood Fan |
|
Constructed Date
|
1981 |
|
Construction Material
|
Poured Concrete |
|
Construction Style Attachment
|
Attached |
|
Cooling Type
|
None |
|
Exterior Finish
|
Brick, Concrete |
|
Flooring Type
|
Carpeted, Linoleum |
|
Foundation Type
|
Poured Concrete |
|
Heating Fuel
|
Natural Gas |
|
Heating Type
|
Baseboard Heaters, Hot Water |
|
Stories Total
|
12 |
|
Size Interior
|
855.63 Sqft |
|
Total Finished Area
|
855.63 Sqft |
|
Type
|
Apartment |
Parking
Land
|
Acreage
|
No |
|
Land Amenities
|
Park, Playground, Recreation Nearby |
|
Size Total Text
|
Unknown |
|
Zoning Description
|
M-h2 D258 |
Rooms
| Level |
Type |
Length |
Width |
Dimensions |
|
Main Level |
Living Room |
|
|
14.25 Ft x 11.50 Ft |
|
Main Level |
Bedroom |
|
|
11.67 Ft x 8.00 Ft |
|
Main Level |
Kitchen |
|
|
15.67 Ft x 8.08 Ft |
|
Main Level |
4pc Bathroom |
|
|
8.00 Ft x 4.92 Ft |
|
Main Level |
Dining Room |
|
|
9.58 Ft x 8.42 Ft |
|
Main Level |
Other |
|
|
20.33 Ft x 7.67 Ft |
|
Main Level |
Primary Bedroom |
|
|
11.17 Ft x 10.67 Ft |
https://www.realtor.ca/real-estate/26796363/613-5204-dalton-drive-nw-calgary-dalhousie


