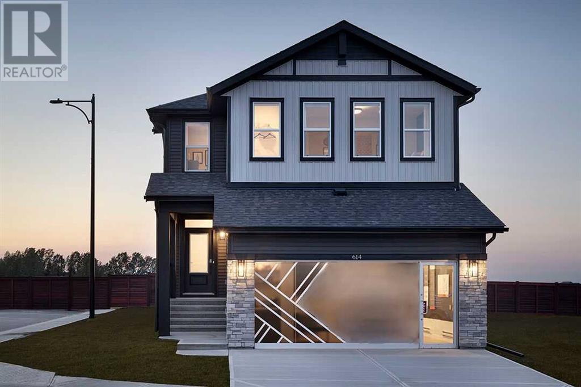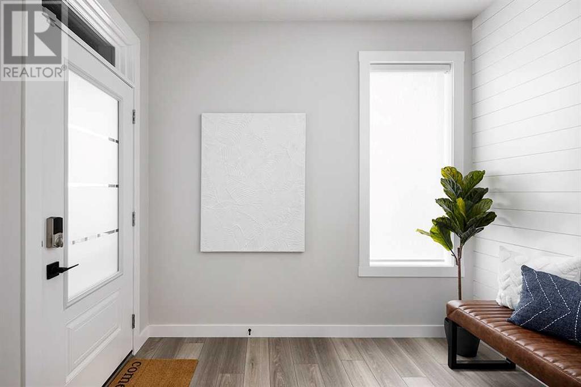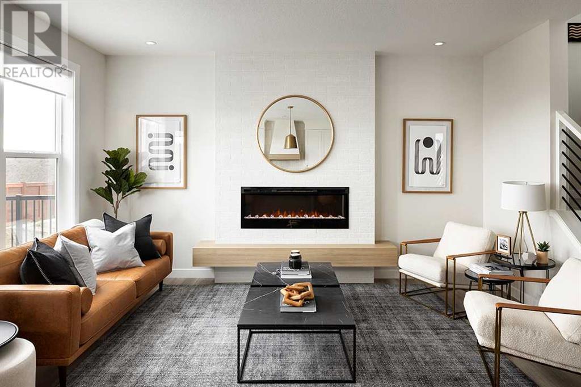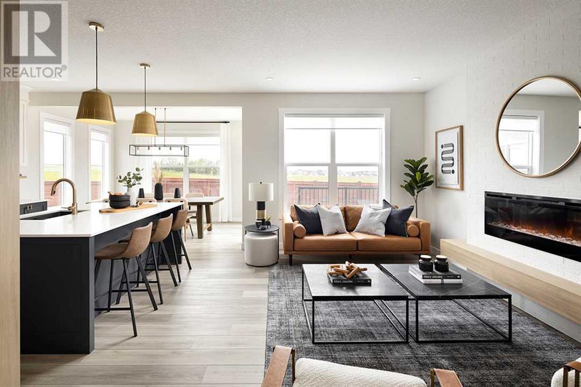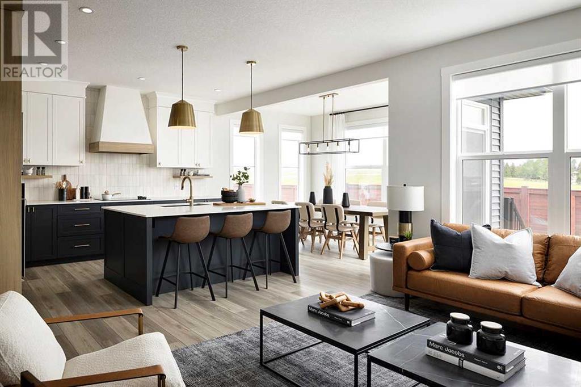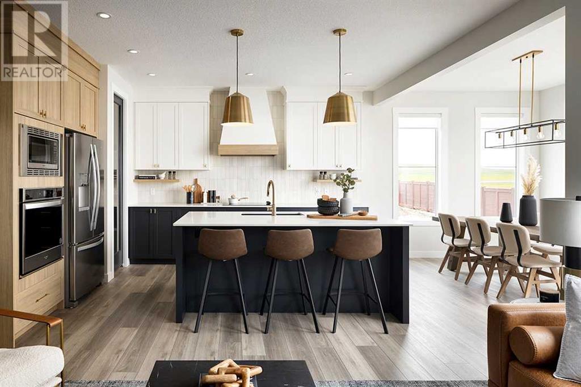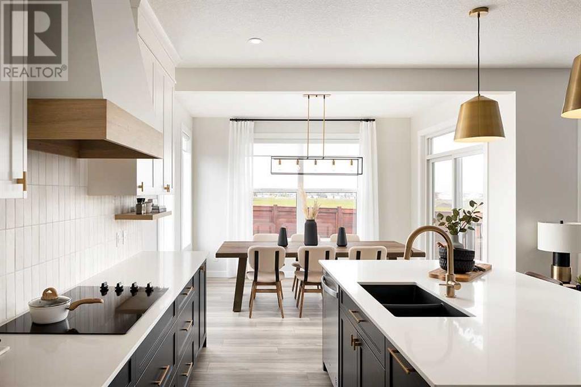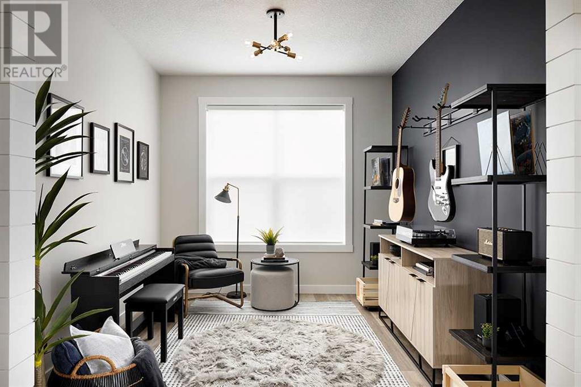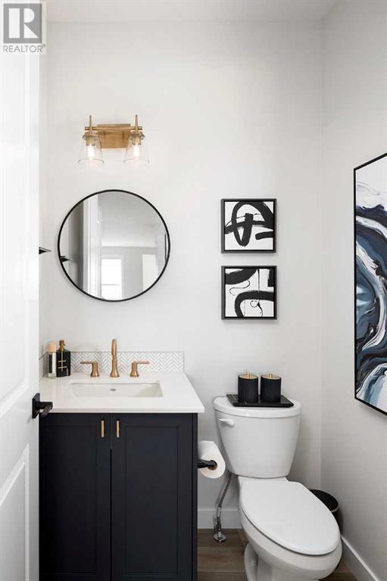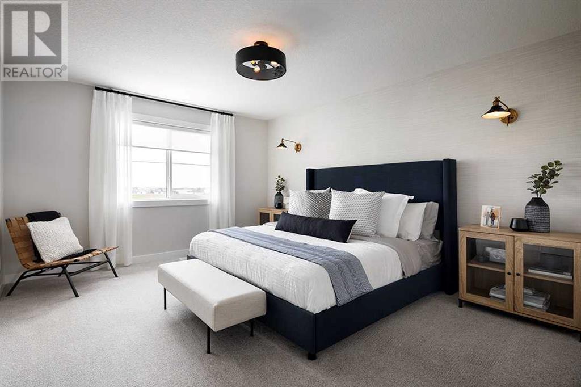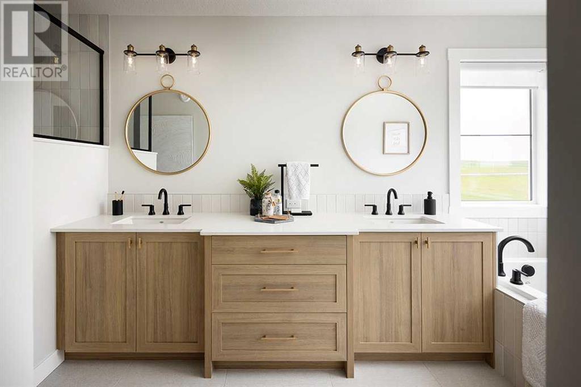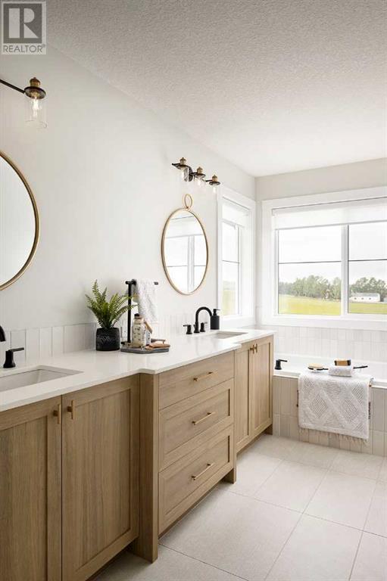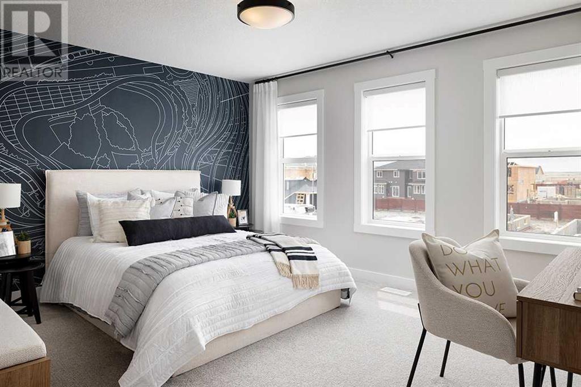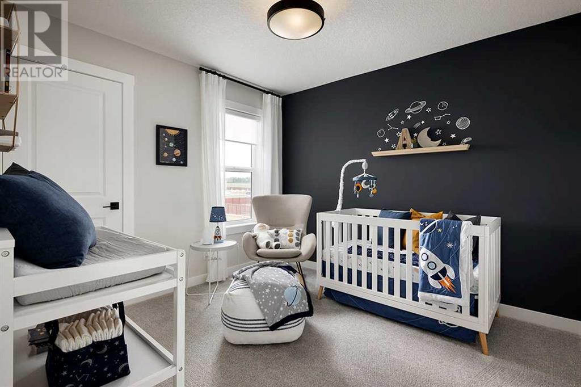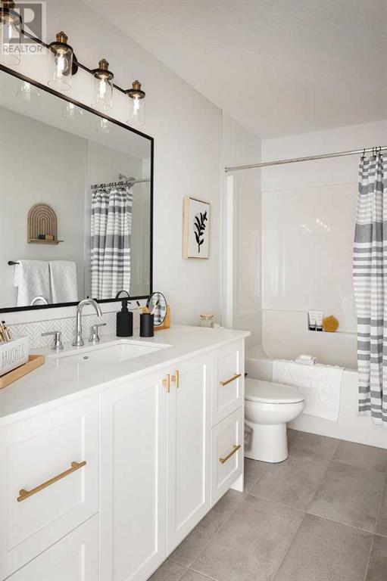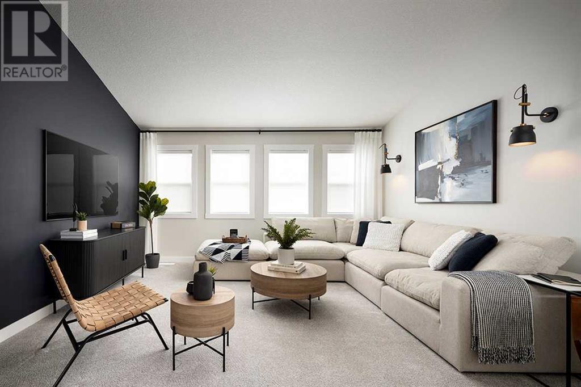3 Bedroom
3 Bathroom
2253.77 sqft
Fireplace
None
Forced Air
$790,650
Cobblestone Creek - 614 Creekmills Court SW: Welcome to this Sovanna II CURRENT Showhome built by Shane Homes in the new Airdrie community of Cobblestone Creek. This home is situated on a corner lot with 2,253 sq ft, 3 bedrooms, 2.5 bathrooms, and an attached double-car garage. The main floor features an upgraded kitchen with central island with seating, stainless steel appliances including cooktop, built-in microwave and oven and custom chimney hood fan; breakfast nook with leads to the deck and backyard; living room with electric fireplace with tile surround and floating hearth; lifestyle room, 2 pc powder room and spacious mudroom with bench. The upper level features a large primary bedroom with dual walk-in closet with built-in shelving, 5 pc ensuite with soaker tub, make-up vanity, dual sinks, and tiled shower with niche; 2 additional bedrooms - one with a walk-in closet; vaulted central bonus room, laundry room with folding counter and shelves for linen storage; 4 pc main bathroom. The lower level basement remains unspoiled. Located in Cobblestone Creek, it is home to future schools, picnic spaces, and ample green spaces and provides a short commute to QE II or into Calgary. Call for more info! (id:40616)
Property Details
|
MLS® Number
|
A2120558 |
|
Property Type
|
Single Family |
|
Community Name
|
Cobblestone Creek |
|
Features
|
Other |
|
Parking Space Total
|
4 |
|
Plan
|
2111568 |
|
Structure
|
Deck |
Building
|
Bathroom Total
|
3 |
|
Bedrooms Above Ground
|
3 |
|
Bedrooms Total
|
3 |
|
Age
|
New Building |
|
Amenities
|
Other |
|
Appliances
|
Refrigerator, Cooktop - Electric, Dishwasher, Microwave, Oven - Built-in, Hood Fan |
|
Basement Development
|
Unfinished |
|
Basement Features
|
Separate Entrance |
|
Basement Type
|
Full (unfinished) |
|
Construction Material
|
Wood Frame |
|
Construction Style Attachment
|
Detached |
|
Cooling Type
|
None |
|
Exterior Finish
|
Stone, Vinyl Siding |
|
Fireplace Present
|
Yes |
|
Fireplace Total
|
1 |
|
Flooring Type
|
Carpeted, Tile, Vinyl Plank |
|
Foundation Type
|
Poured Concrete |
|
Half Bath Total
|
1 |
|
Heating Type
|
Forced Air |
|
Stories Total
|
2 |
|
Size Interior
|
2253.77 Sqft |
|
Total Finished Area
|
2253.77 Sqft |
|
Type
|
House |
Parking
Land
|
Acreage
|
No |
|
Fence Type
|
Partially Fenced |
|
Size Depth
|
34 M |
|
Size Frontage
|
12.19 M |
|
Size Irregular
|
401.50 |
|
Size Total
|
401.5 M2|4,051 - 7,250 Sqft |
|
Size Total Text
|
401.5 M2|4,051 - 7,250 Sqft |
|
Zoning Description
|
R1-u |
Rooms
| Level |
Type |
Length |
Width |
Dimensions |
|
Main Level |
Kitchen |
|
|
11.75 Ft x 12.00 Ft |
|
Main Level |
Dining Room |
|
|
12.42 Ft x 9.83 Ft |
|
Main Level |
Living Room |
|
|
10.50 Ft x 15.33 Ft |
|
Main Level |
Den |
|
|
11.25 Ft x 9.67 Ft |
|
Main Level |
2pc Bathroom |
|
|
Measurements not available |
|
Upper Level |
Primary Bedroom |
|
|
12.08 Ft x 15.50 Ft |
|
Upper Level |
Bedroom |
|
|
10.00 Ft x 10.17 Ft |
|
Upper Level |
Bedroom |
|
|
14.17 Ft x 12.00 Ft |
|
Upper Level |
Bonus Room |
|
|
11.42 Ft x 14.42 Ft |
|
Upper Level |
Laundry Room |
|
|
6.00 Ft x 8.00 Ft |
|
Upper Level |
5pc Bathroom |
|
|
Measurements not available |
|
Upper Level |
4pc Bathroom |
|
|
Measurements not available |
https://www.realtor.ca/real-estate/26728812/614-creekmill-court-sw-airdrie-cobblestone-creek


