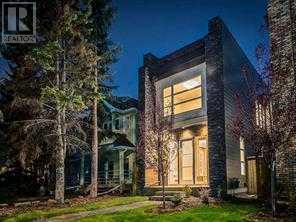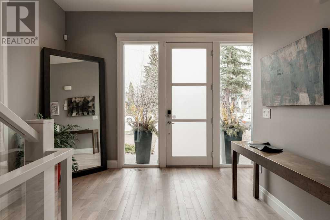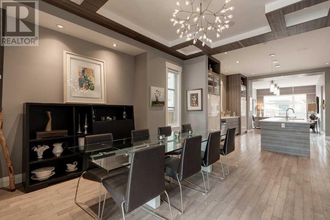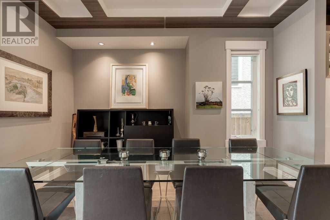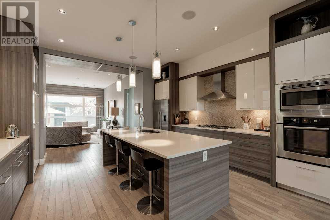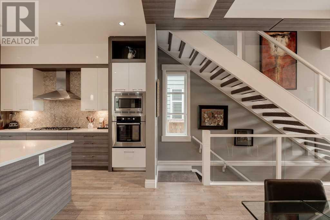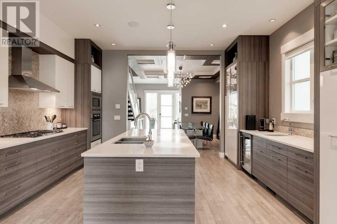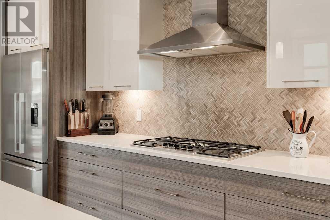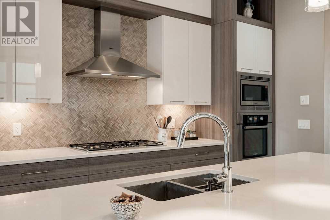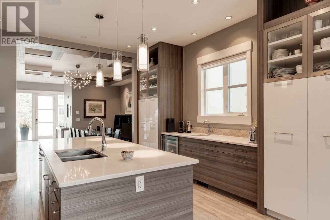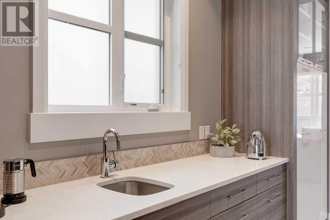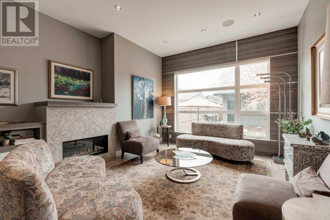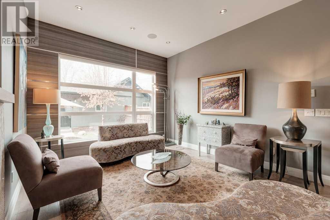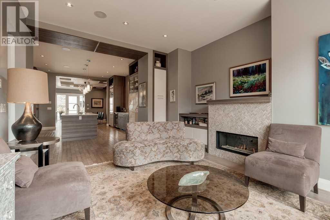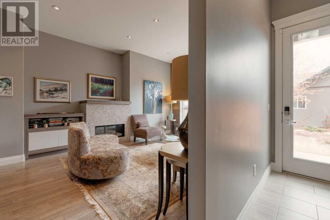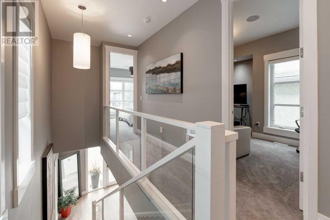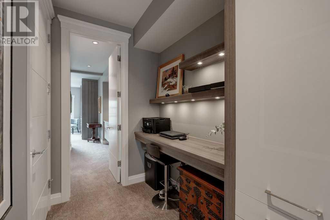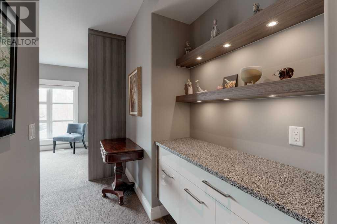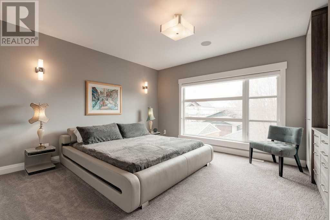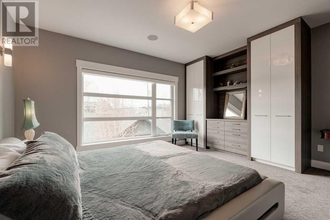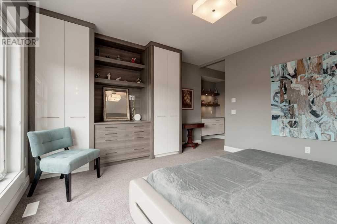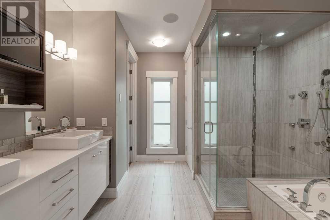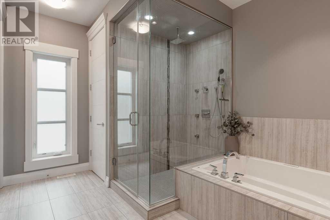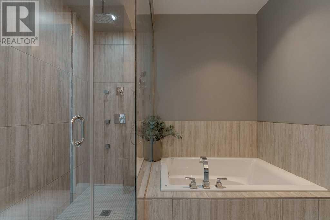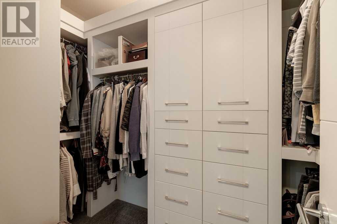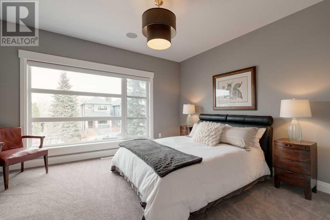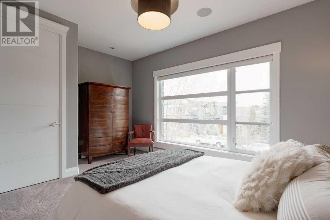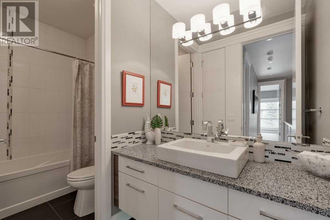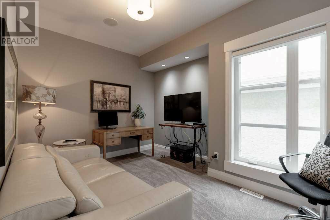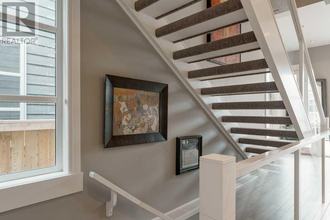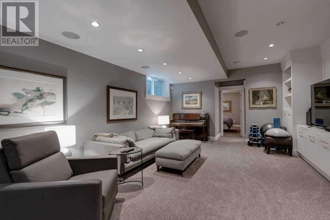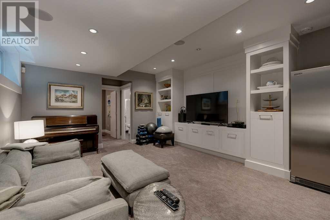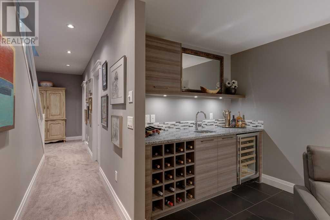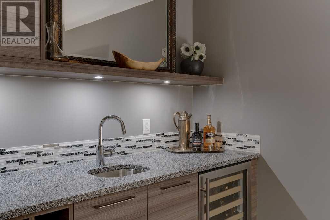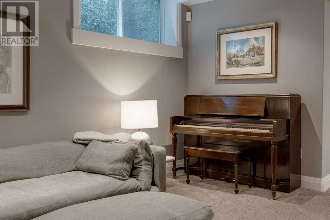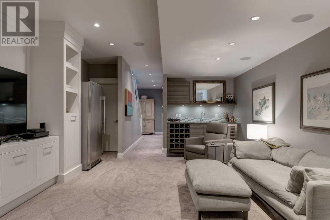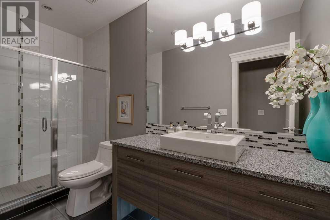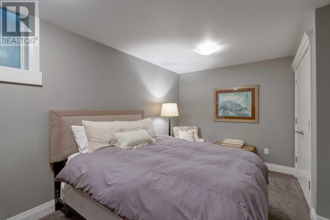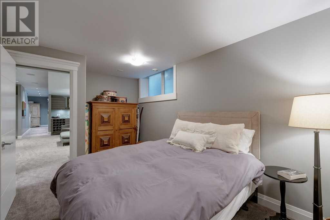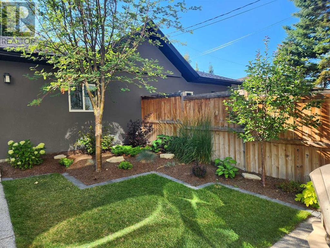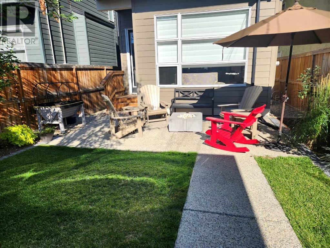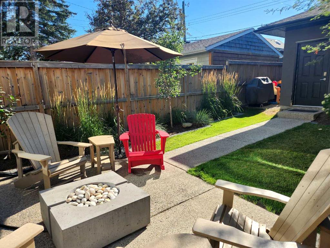4 Bedroom
4 Bathroom
2220 sqft
Fireplace
Central Air Conditioning
Forced Air, In Floor Heating
Landscaped, Lawn
$1,350,000
JUST LISTED! STUNNING DETACHED Home in the Heart of HILLHURST. Awesome location on a quiet street with a WEST backyard & EXTRA DEEP LOT of 135.5 Ft. OPEN PLAN boasts 10 FT. Ceilings, serene neutral color palette & over-sized Windows. Great Layout featuring 3,200 sq.' of total developed living space on all levels offering 4 bedrooms & 3.5 Baths. Exceptional Gourmet Kitchen features multiple work areas, loads of counter space, 2 sink areas + Island seating. Quality cabinetry by Denca with undermount lighting, offers a plethora of storage. The adjacent Dining area is spacious enough for large family gatherings & entertaining. Kick back in your inviting Great Room with built in storage, Gas Fireplace + backyard Views. Completing the Main Floor is the discreetly located Powder Room + practical Mudroom. Gorgeous Open Riser Glass Panel Stairway leads to the fabulous Primary Bedroom with Walk -In Closet plus Custom Built In Clothing-Storage. En-Suite is truly spa-like with wall mount TV to enjoy from the air jetted tub + dual sinks, separate toilet room & roomy shower with multi-heads. Two more large Bedrooms share the well-designed Family Bathroom. Fully Developed Lower incorporates IN-FLOOR HEAT through the Large Rec Room with a lovely Wet Bar, 4th Bedroom & Full Bath. You’ll love the SUNNY, professionally landscaped, fenced yard with patio dining/seating area. ADDITIONAL SPECIAL FEATURES of this well maintained home include: Solid Core Doors, Central Air, Numerous Numerous Built-Ins throughout, Custom Hunter Douglas Window Coverings, Built-In Speakers, Security System, upper Office/Work nook. UNBEATABLE LOCATION! Minutes to Downtown Core, Shopping, Schools, Parks, River Pathways, Hospitals + U. of C. Just Move Right In! (id:40616)
Property Details
|
MLS® Number
|
A2121094 |
|
Property Type
|
Single Family |
|
Community Name
|
Hillhurst |
|
Amenities Near By
|
Park, Playground |
|
Features
|
Back Lane, Wet Bar, No Smoking Home, Gas Bbq Hookup |
|
Parking Space Total
|
2 |
|
Plan
|
1213155 |
Building
|
Bathroom Total
|
4 |
|
Bedrooms Above Ground
|
3 |
|
Bedrooms Below Ground
|
1 |
|
Bedrooms Total
|
4 |
|
Appliances
|
Washer, Refrigerator, Cooktop - Gas, Dishwasher, Wine Fridge, Dryer, Microwave, Oven - Built-in, Hood Fan, Window Coverings |
|
Basement Development
|
Finished |
|
Basement Type
|
Full (finished) |
|
Constructed Date
|
2013 |
|
Construction Style Attachment
|
Detached |
|
Cooling Type
|
Central Air Conditioning |
|
Exterior Finish
|
Stone, Stucco |
|
Fireplace Present
|
Yes |
|
Fireplace Total
|
1 |
|
Flooring Type
|
Carpeted, Hardwood |
|
Foundation Type
|
Poured Concrete |
|
Half Bath Total
|
1 |
|
Heating Fuel
|
Natural Gas |
|
Heating Type
|
Forced Air, In Floor Heating |
|
Stories Total
|
2 |
|
Size Interior
|
2220 Sqft |
|
Total Finished Area
|
2220 Sqft |
|
Type
|
House |
Parking
Land
|
Acreage
|
No |
|
Fence Type
|
Fence |
|
Land Amenities
|
Park, Playground |
|
Landscape Features
|
Landscaped, Lawn |
|
Size Depth
|
41 M |
|
Size Frontage
|
7.6 M |
|
Size Irregular
|
313.00 |
|
Size Total
|
313 M2|0-4,050 Sqft |
|
Size Total Text
|
313 M2|0-4,050 Sqft |
|
Zoning Description
|
R-c2 |
Rooms
| Level |
Type |
Length |
Width |
Dimensions |
|
Second Level |
4pc Bathroom |
|
|
Measurements not available |
|
Lower Level |
3pc Bathroom |
|
|
Measurements not available |
|
Lower Level |
Bedroom |
|
|
17.08 Ft x 9.50 Ft |
|
Lower Level |
Recreational, Games Room |
|
|
23.25 Ft x 15.08 Ft |
|
Main Level |
2pc Bathroom |
|
|
Measurements not available |
|
Main Level |
Great Room |
|
|
19.33 Ft x 13.92 Ft |
|
Main Level |
Kitchen |
|
|
18.67 Ft x 16.08 Ft |
|
Main Level |
Dining Room |
|
|
14.17 Ft x 13.83 Ft |
|
Upper Level |
5pc Bathroom |
|
|
Measurements not available |
|
Upper Level |
Primary Bedroom |
|
|
25.92 Ft x 17.75 Ft |
|
Upper Level |
Bedroom |
|
|
13.58 Ft x 9.92 Ft |
|
Upper Level |
Bedroom |
|
|
16.00 Ft x 12.58 Ft |
|
Upper Level |
Office |
|
|
8.92 Ft x 5.75 Ft |
https://www.realtor.ca/real-estate/26802353/617-16-street-nw-calgary-hillhurst


