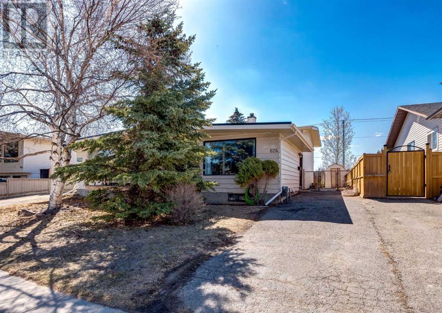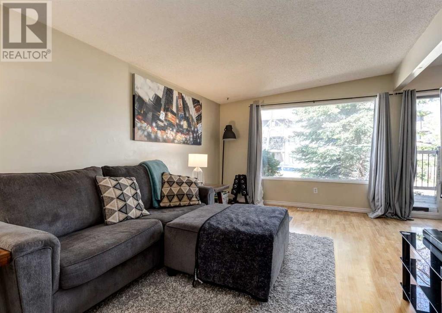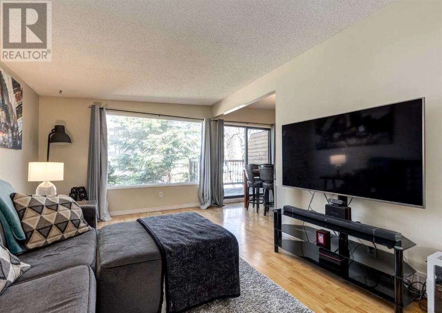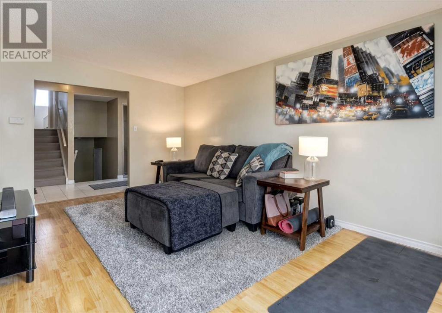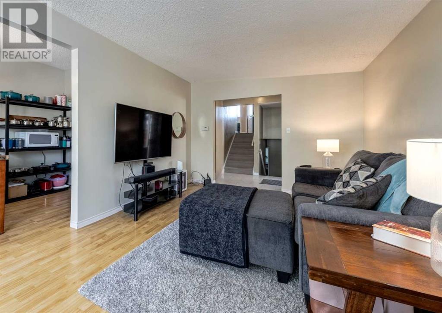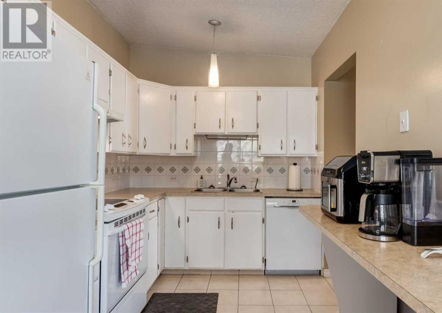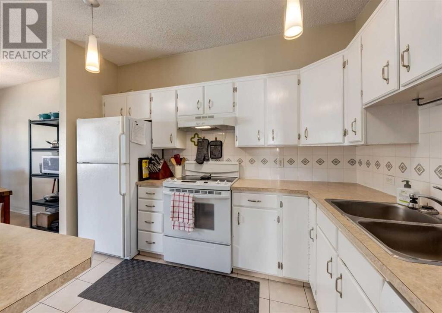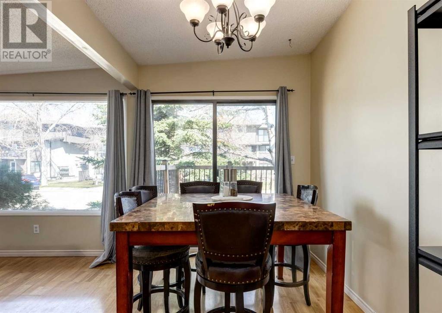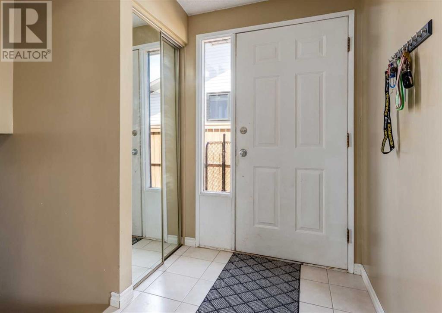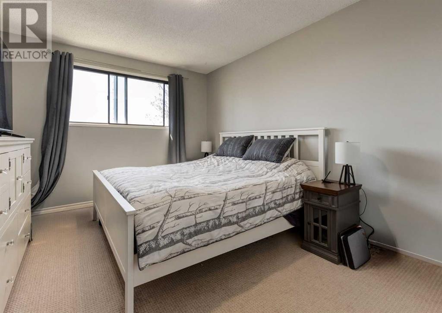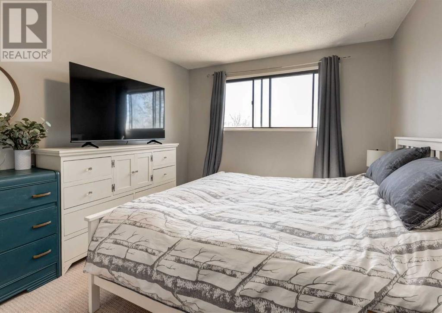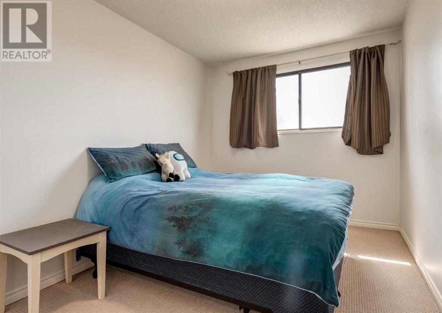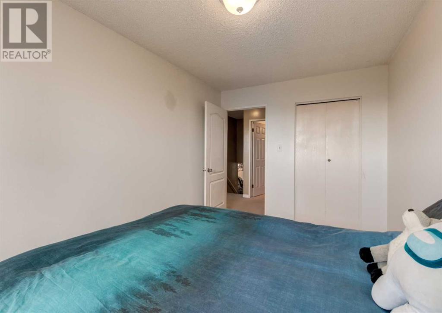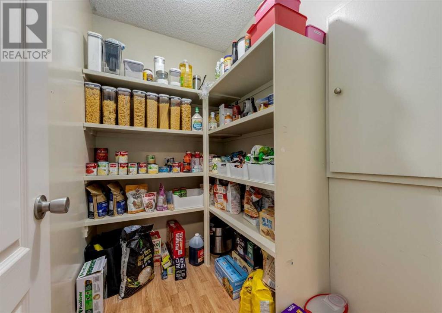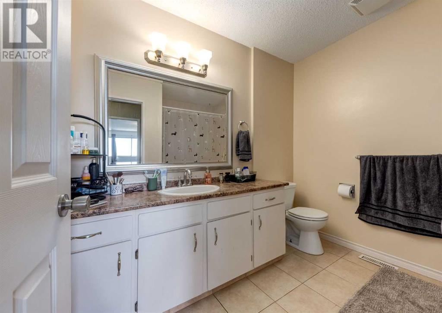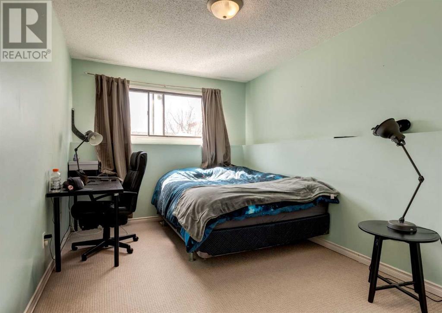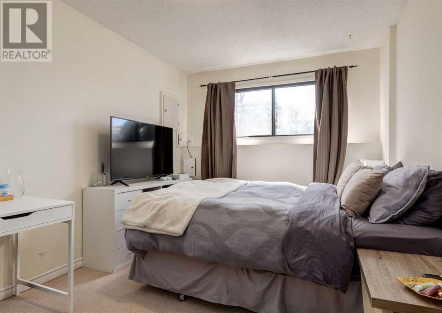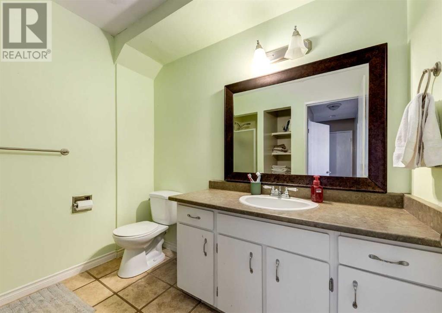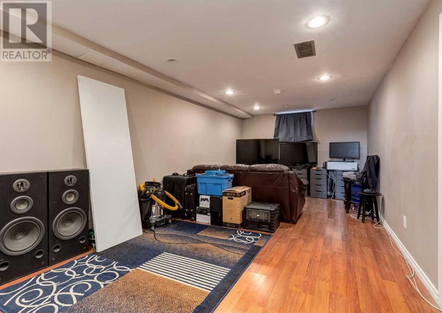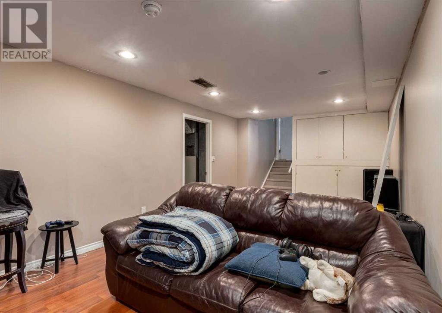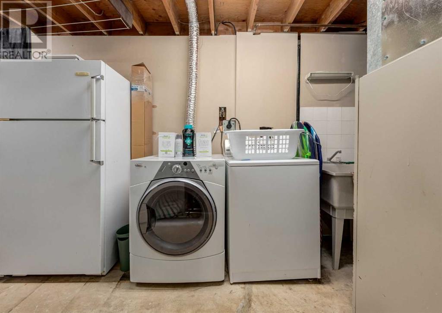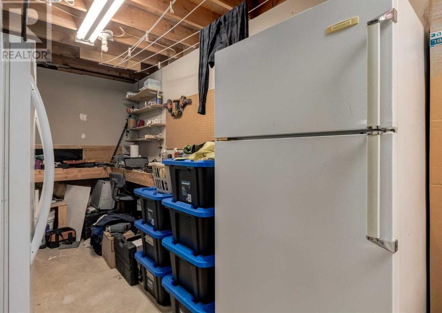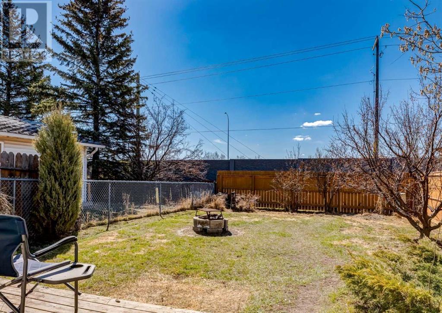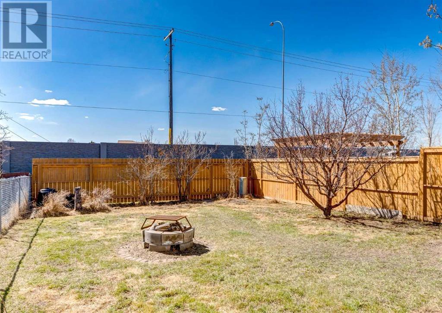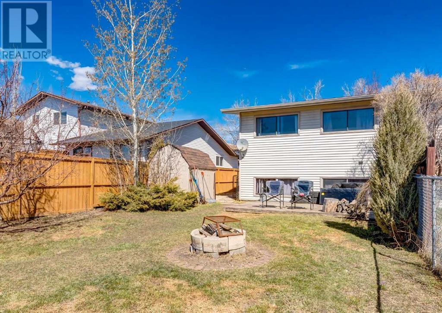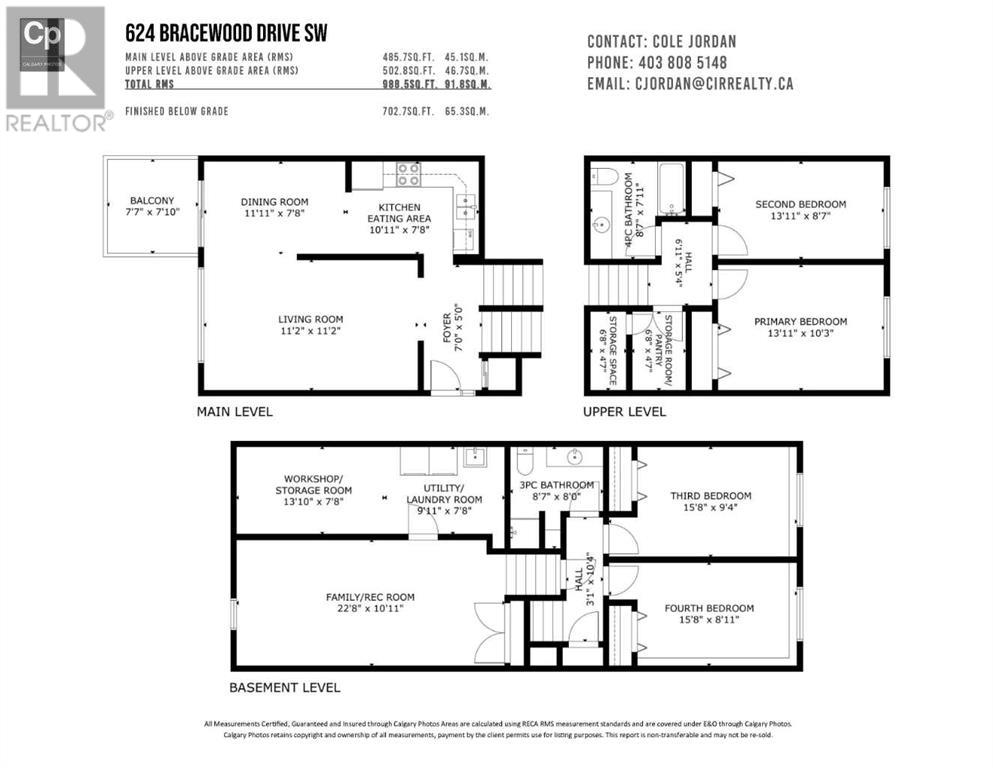4 Bedroom
2 Bathroom
988.5 sqft
4 Level
None
Forced Air
Lawn
$499,000
DON’T MISS OUT ON THIS RARE GEM IN DESIRABLE SW COMMUNITY!Welcome to 624 Braeside Drive—with 4 LARGE and sunny bedrooms, 2 full bathrooms, and 1800+ total square feet of developed living space, you will not a find a more functional home! This property is ideal for a growing family, a first-time home-buyer, or an investor looking for a perfect long-term rental. It has been well-maintained over the years, with many of the major upgrades already complete, including new shingles (2021) and fence (2019), front porch (2020), and hot water tank (2020), etc. It features durable laminate and tile flooring in the main living spaces, and the carpets in the bedrooms and on the stairs was all replaced recently.As you enter the home, you are welcomed into the main floor living-dining area and kitchen, with an adjacent front porch and sliding patio doors off the dining room. The kitchen is well laid-out and fully equipped, and the whole main floor is spacious enough to provide a large entertaining area with flexible functionality. Up a few steps, you will find two spacious south-facing bedrooms including the extra large primary, the main bathroom in close proximity, and a walk-in pantry/storage closet. If you head downstairs, you will be greeted by two additional bright and spacious bedrooms with large south-facing windows and a second full bathroom. Down another level you will be welcomed by a second spacious living area that is fully developed and just waiting to be used as a cozy space for the family, for a hobby-room, and/or a play-room for the kids to run around. This level also features additional space for storage and a separate room that functions as a shop-area, utility room, and laundry room.The property offers a paved front driveway with off-street parking for two vehicles. You will also be delighted by the large, sunny, south-facing back-yard, including a separate dedicated area for a dog-run (if needed), a shed, and a spacious back deck. The established flower-b eds and firepit area make the yard a lovely place to enjoy sunny afternoons and evenings. The home is situated on a quiet street within walking distance to local shops and restaurants, bus-stops, schools, and parks. It is a quick 20-minute commute to downtown Calgary, but also provides easy access to the new ring-road and close proximity to the mountains for those who want to escape the city life on the weekend.Whether you are looking to make this place your own cozy home, or seeking to provide a quality rental opportunity this property is a must-see! (id:40616)
Property Details
|
MLS® Number
|
A2126409 |
|
Property Type
|
Single Family |
|
Community Name
|
Braeside |
|
Amenities Near By
|
Park, Playground, Recreation Nearby |
|
Features
|
Other, No Neighbours Behind |
|
Parking Space Total
|
2 |
|
Plan
|
7710175 |
|
Structure
|
Shed, Deck, Dog Run - Fenced In |
Building
|
Bathroom Total
|
2 |
|
Bedrooms Above Ground
|
2 |
|
Bedrooms Below Ground
|
2 |
|
Bedrooms Total
|
4 |
|
Appliances
|
Washer, Refrigerator, Dishwasher, Stove, Dryer, Microwave, Hood Fan |
|
Architectural Style
|
4 Level |
|
Basement Development
|
Partially Finished |
|
Basement Type
|
Partial (partially Finished) |
|
Constructed Date
|
1977 |
|
Construction Material
|
Wood Frame |
|
Construction Style Attachment
|
Semi-detached |
|
Cooling Type
|
None |
|
Exterior Finish
|
Vinyl Siding, Wood Siding |
|
Flooring Type
|
Carpeted, Ceramic Tile, Concrete, Laminate |
|
Foundation Type
|
Poured Concrete |
|
Heating Fuel
|
Natural Gas |
|
Heating Type
|
Forced Air |
|
Size Interior
|
988.5 Sqft |
|
Total Finished Area
|
988.5 Sqft |
|
Type
|
Duplex |
Parking
|
Other
|
|
|
Street
|
|
|
Parking Pad
|
|
|
Shared
|
|
Land
|
Acreage
|
No |
|
Fence Type
|
Fence |
|
Land Amenities
|
Park, Playground, Recreation Nearby |
|
Landscape Features
|
Lawn |
|
Size Depth
|
38.4 M |
|
Size Frontage
|
9.14 M |
|
Size Irregular
|
350.00 |
|
Size Total
|
350 M2|0-4,050 Sqft |
|
Size Total Text
|
350 M2|0-4,050 Sqft |
|
Zoning Description
|
R-c2 |
Rooms
| Level |
Type |
Length |
Width |
Dimensions |
|
Second Level |
4pc Bathroom |
|
|
8.58 Ft x 7.92 Ft |
|
Second Level |
Primary Bedroom |
|
|
13.92 Ft x 10.25 Ft |
|
Second Level |
Bedroom |
|
|
13.92 Ft x 8.58 Ft |
|
Second Level |
Pantry |
|
|
6.67 Ft x 4.58 Ft |
|
Basement |
Family Room |
|
|
22.67 Ft x 10.92 Ft |
|
Basement |
Bedroom |
|
|
15.67 Ft x 9.33 Ft |
|
Basement |
Bedroom |
|
|
15.67 Ft x 8.92 Ft |
|
Basement |
3pc Bathroom |
|
|
8.58 Ft x 8.00 Ft |
|
Basement |
Laundry Room |
|
|
9.92 Ft x 7.67 Ft |
|
Basement |
Workshop |
|
|
13.83 Ft x 7.67 Ft |
|
Basement |
Storage |
|
|
24.00 Ft x 18.00 Ft |
|
Main Level |
Other |
|
|
10.92 Ft x 7.67 Ft |
|
Main Level |
Living Room |
|
|
11.17 Ft x 11.17 Ft |
|
Main Level |
Dining Room |
|
|
11.92 Ft x 7.67 Ft |
https://www.realtor.ca/real-estate/26804645/624-bracewood-drive-sw-calgary-braeside


