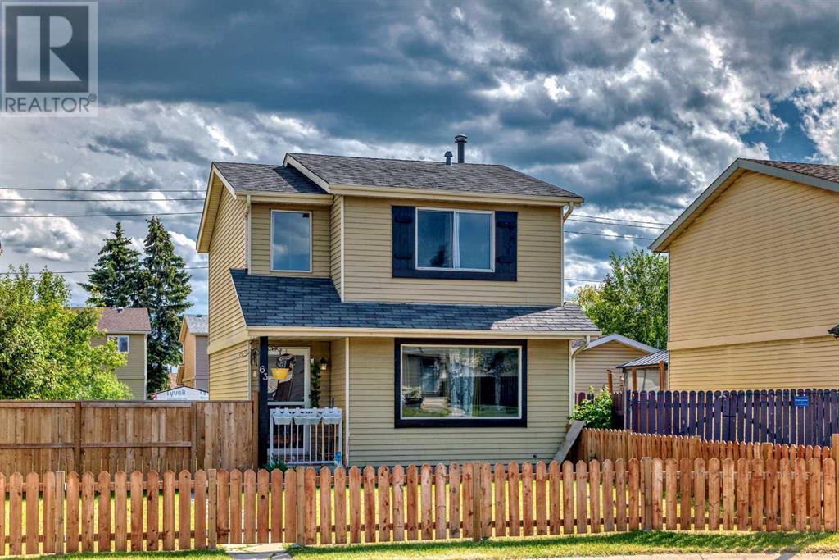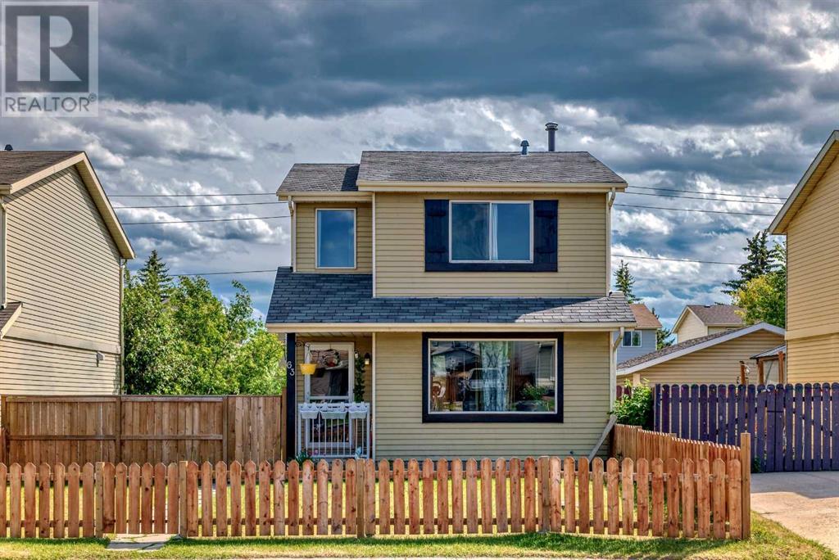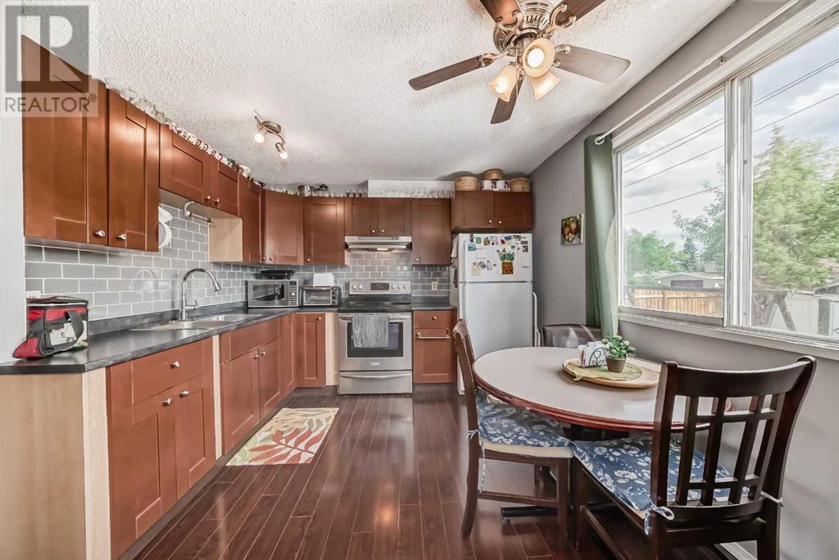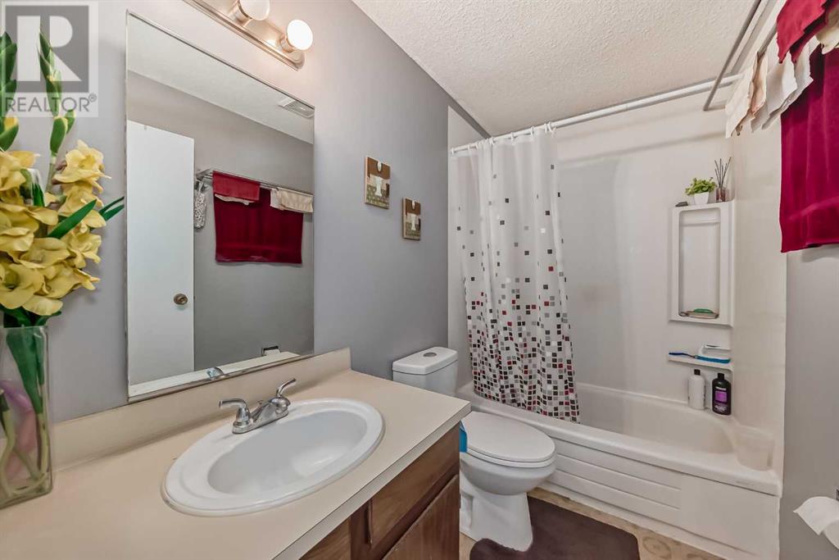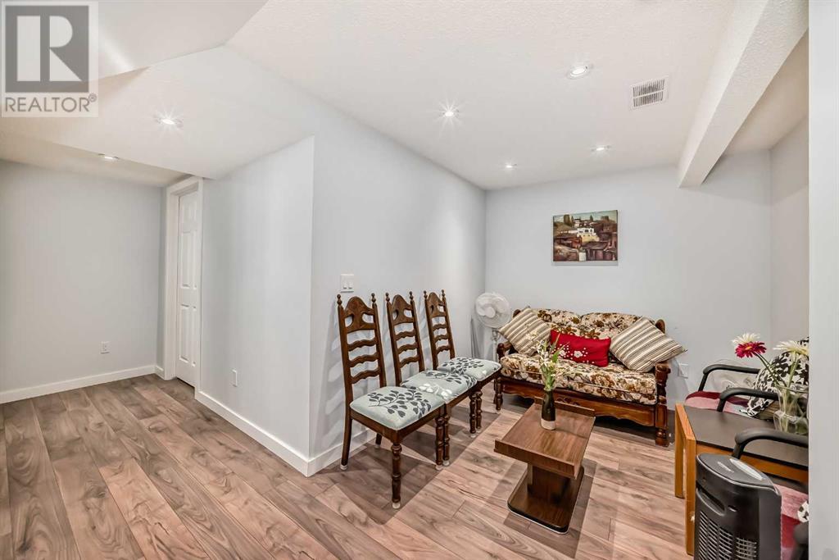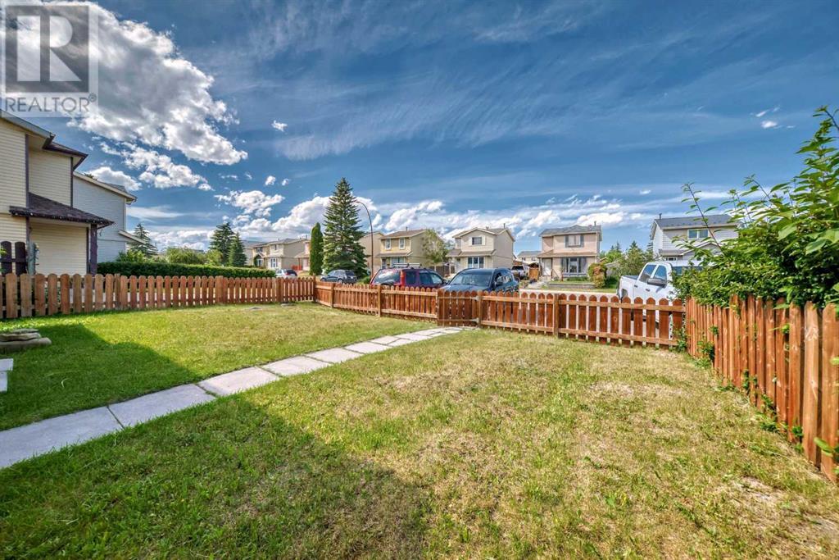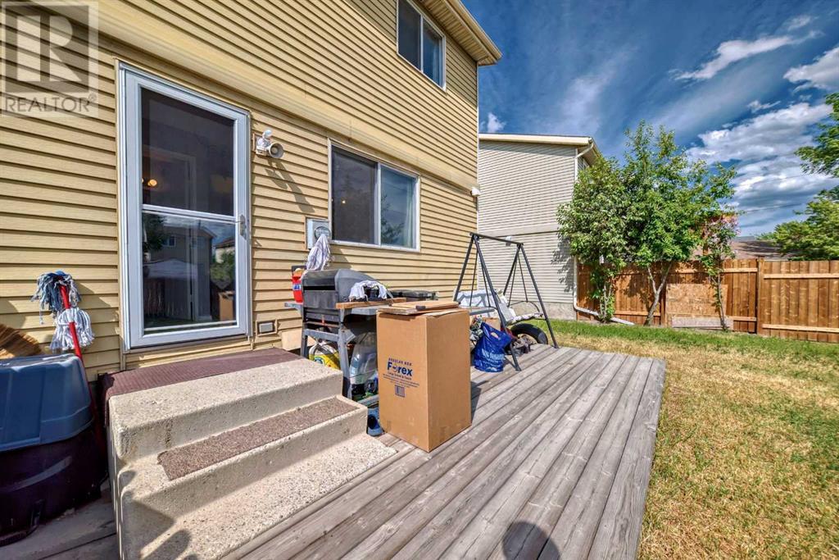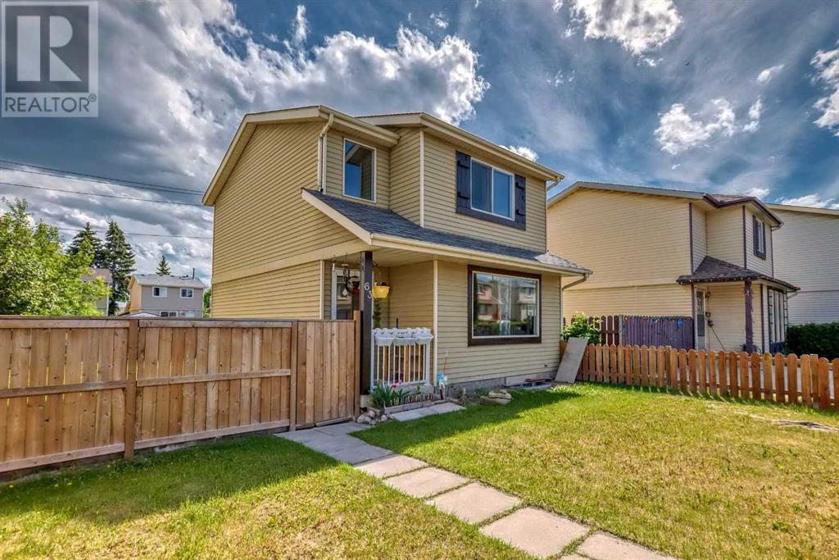4 Bedroom
3 Bathroom
1100.3 sqft
None
Forced Air
$499,000
Great home for your first time home buyer on a quiet street in Erin Woods! This home has been well kept and is in great condition. Basement is developed with one bedroom and a full bath with nice vinyl plank flooring. The large main floor is flooded with natural light with laminated flooring throughout. The top floor features a huge master bedroom, two additional bedrooms, and a four-piece bathroom. The south-facing backyard features a nice deck and has great potential for a garage. Call your favourite agent today and book your private showing! This house is a MUST TO SEE!!! (id:40616)
Property Details
|
MLS® Number
|
A2141748 |
|
Property Type
|
Single Family |
|
Community Name
|
Erin Woods |
|
Features
|
Back Lane, No Animal Home, No Smoking Home |
|
Plan
|
8111814 |
|
Structure
|
Deck |
Building
|
Bathroom Total
|
3 |
|
Bedrooms Above Ground
|
3 |
|
Bedrooms Below Ground
|
1 |
|
Bedrooms Total
|
4 |
|
Appliances
|
Washer, Refrigerator, Stove, Dryer, Microwave, Hood Fan, Window Coverings |
|
Basement Development
|
Finished |
|
Basement Type
|
Full (finished) |
|
Constructed Date
|
1981 |
|
Construction Material
|
Wood Frame |
|
Construction Style Attachment
|
Detached |
|
Cooling Type
|
None |
|
Flooring Type
|
Laminate, Vinyl, Vinyl Plank |
|
Foundation Type
|
Piled, See Remarks |
|
Half Bath Total
|
1 |
|
Heating Fuel
|
Natural Gas |
|
Heating Type
|
Forced Air |
|
Stories Total
|
2 |
|
Size Interior
|
1100.3 Sqft |
|
Total Finished Area
|
1100.3 Sqft |
|
Type
|
House |
Parking
Land
|
Acreage
|
No |
|
Fence Type
|
Fence |
|
Size Depth
|
8.23 M |
|
Size Frontage
|
3.47 M |
|
Size Irregular
|
307.80 |
|
Size Total
|
307.8 M2|0-4,050 Sqft |
|
Size Total Text
|
307.8 M2|0-4,050 Sqft |
|
Zoning Description
|
Rc-2 |
Rooms
| Level |
Type |
Length |
Width |
Dimensions |
|
Second Level |
Primary Bedroom |
|
|
19.08 Ft x 10.17 Ft |
|
Second Level |
Bedroom |
|
|
8.08 Ft x 10.33 Ft |
|
Second Level |
Bedroom |
|
|
11.67 Ft x 8.33 Ft |
|
Second Level |
4pc Bathroom |
|
|
8.33 Ft x 5.00 Ft |
|
Basement |
Recreational, Games Room |
|
|
14.08 Ft x 8.08 Ft |
|
Basement |
Bedroom |
|
|
8.92 Ft x 9.42 Ft |
|
Basement |
4pc Bathroom |
|
|
9.42 Ft x 4.92 Ft |
|
Main Level |
Other |
|
|
6.25 Ft x 5.33 Ft |
|
Main Level |
Living Room |
|
|
13.83 Ft x 11.92 Ft |
|
Main Level |
Dining Room |
|
|
6.25 Ft x 10.75 Ft |
|
Main Level |
Kitchen |
|
|
13.33 Ft x 10.42 Ft |
|
Main Level |
Other |
|
|
4.92 Ft x 5.50 Ft |
|
Main Level |
2pc Bathroom |
|
|
5.25 Ft x 4.25 Ft |
https://www.realtor.ca/real-estate/27049583/63-erin-woods-place-se-calgary-erin-woods


