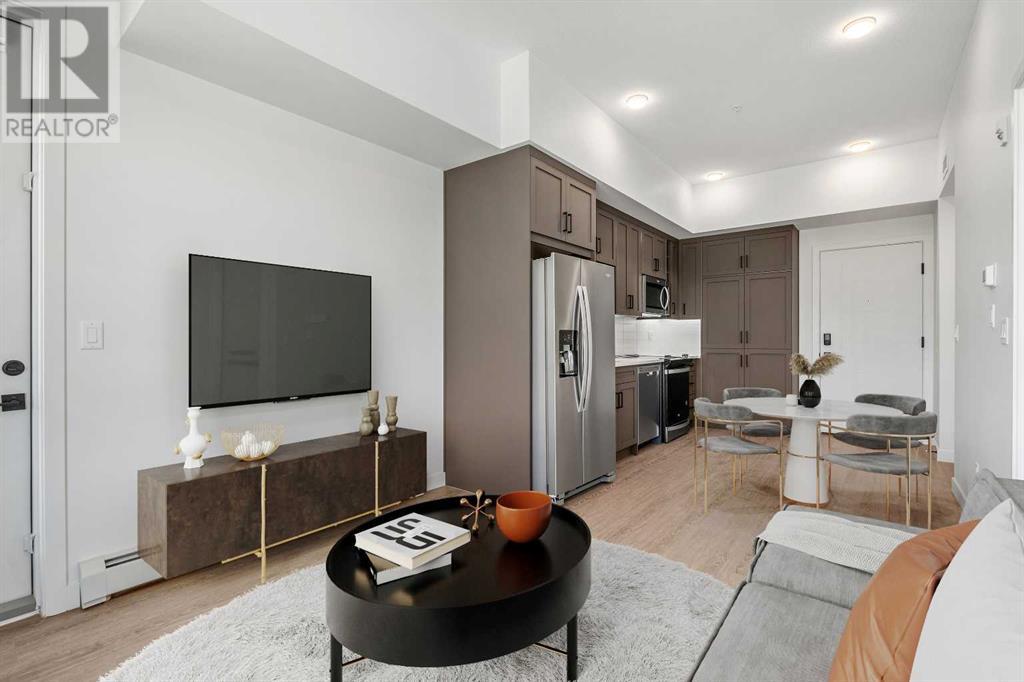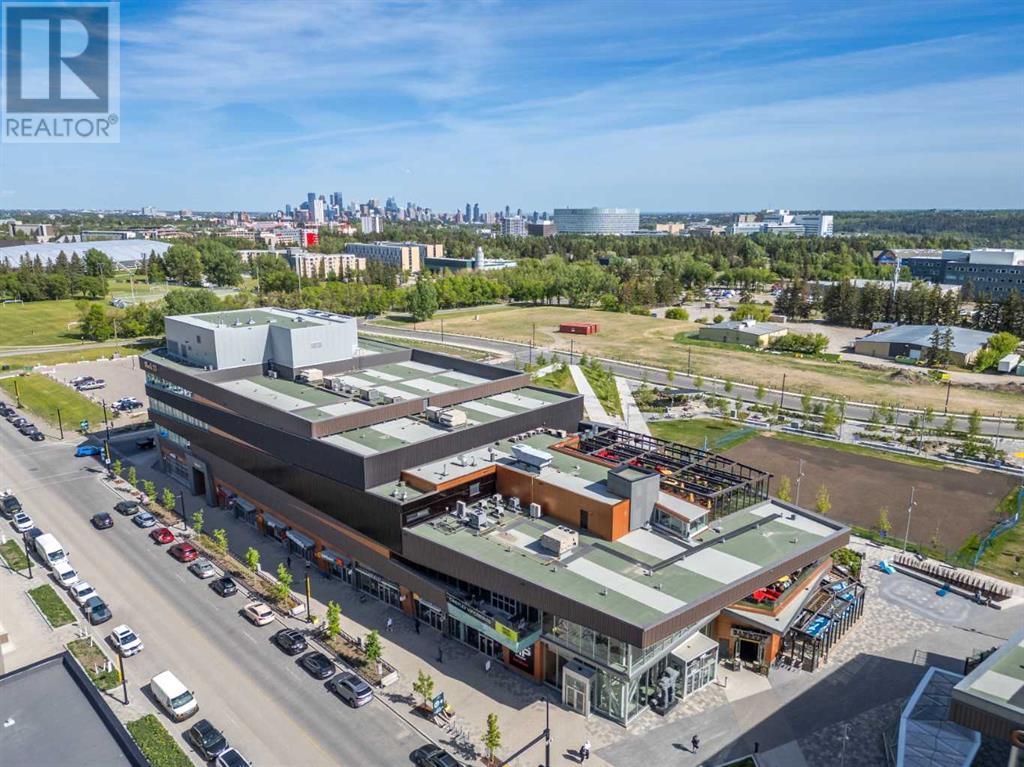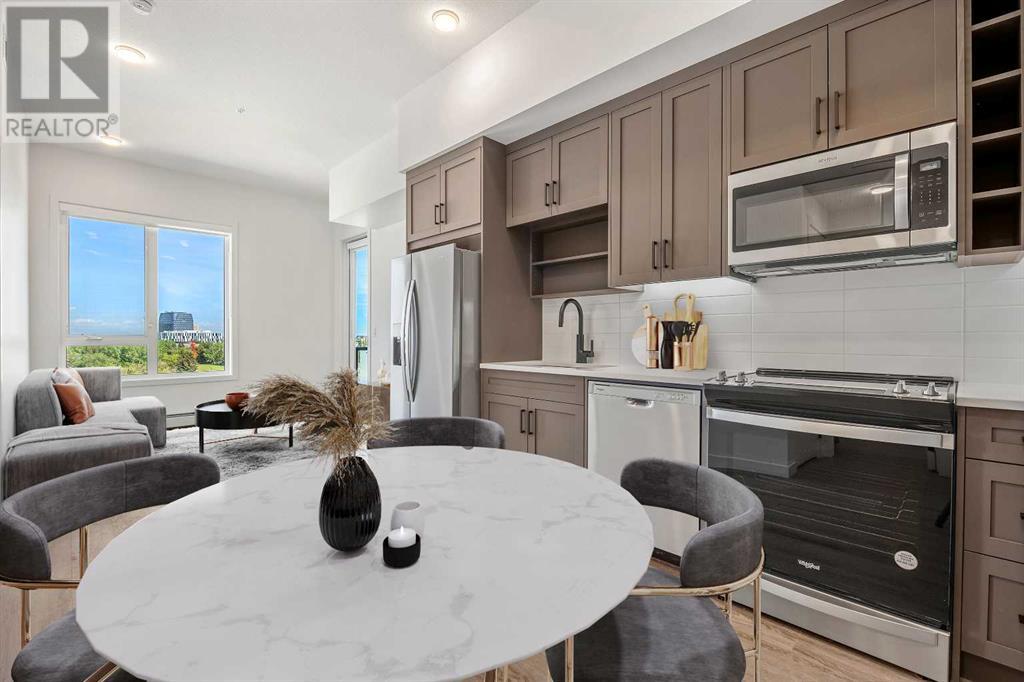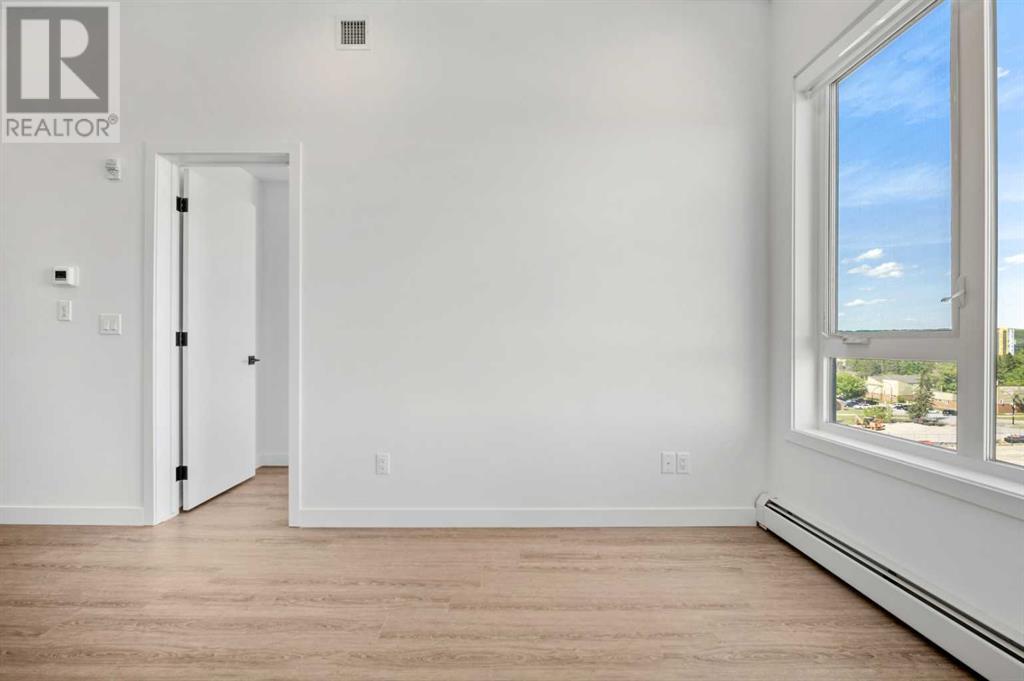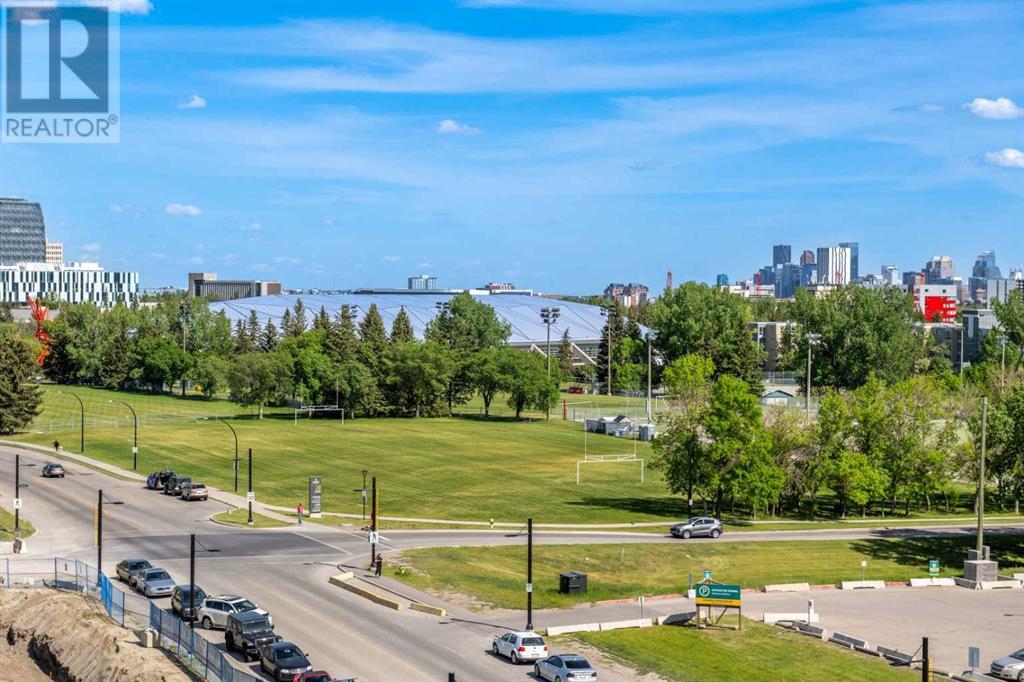1 Bedroom
1 Bathroom
491.96 sqft
See Remarks
Baseboard Heaters
$425,000Maintenance, Condominium Amenities, Common Area Maintenance, Heat, Insurance, Ground Maintenance, Property Management, Reserve Fund Contributions, Sewer, Waste Removal, Water
$237.90 Monthly
Welcome to your dream home in the vibrant University District of Calgary, Alberta! This TOP-FLOOR unit offers an unparalleled living experience, combining luxurious interior finishes with an unbeatable location. Nestled in the heart of the University District, this residence places you in close proximity to a host of amenities. Enjoy seamless access to the University of Calgary, making it an ideal choice for students, faculty, and professionals. The area boasts a diverse selection of restaurants, cafes, and shops, ensuring you have everything you need right at your doorstep. For entertainment, the Cineplex Cinemas is just a short stroll away, perfect for movie nights with friends and family. The University District is known for its exceptional amenities, including beautiful parks, walking trails, and community spaces that promote a vibrant and active lifestyle. The nearby Alberta Children's Hospital and Foothills Medical Centre provide world-class healthcare, giving you peace of mind knowing top-tier medical facilities are within reach. The location is perfect for nurses, doctors and other hospital staff. Step inside and be greeted by durable vinyl floors that combine elegance and practicality, perfect for modern living. The spacious 10-foot ceilings…YES, 10’ ceilings on the exclusive top floor only, enhance the open and airy feel of the unit, creating a welcoming atmosphere. The gorgeous cabinetry offers ample storage and is complemented by a premium stainless steel appliance package, making meal preparation a joy. The upgraded shower/tub combo in the bathroom provides a luxurious retreat after a long day. One of the rare units with this upgrade if you enjoy taking baths. This unit is designed with your convenience in mind. Located on the top floor, it offers stunning views and added privacy, with the bonus of having NO neighbors above you. Enjoy the ease of in-suite laundry, eliminating the hassle of shared facilities. Your secure storage cage is conveniently loca ted on the same floor around the corner, providing easy access to your belongings. The titled underground parking stall is steps away from the elevator, ensuring effortless access to your vehicle. The brand-new fitness facility is also conveniently located on the top floor, just a few short steps away. Party room, common terrace and community garden are all located on the 2nd floor. Don't miss this opportunity to live in one of Calgary's most sought-after communities! Experience the perfect blend of luxury, convenience, and community living in the University District. VIRTUAL TOUR AVAILABLE! (id:40616)
Property Details
|
MLS® Number
|
A2141683 |
|
Property Type
|
Single Family |
|
Community Name
|
University District |
|
Amenities Near By
|
Park, Playground |
|
Community Features
|
Pets Allowed, Pets Allowed With Restrictions |
|
Features
|
Pvc Window, No Smoking Home, Gas Bbq Hookup, Parking |
|
Parking Space Total
|
1 |
|
Plan
|
2312292 |
Building
|
Bathroom Total
|
1 |
|
Bedrooms Above Ground
|
1 |
|
Bedrooms Total
|
1 |
|
Age
|
New Building |
|
Amenities
|
Exercise Centre, Party Room, Recreation Centre |
|
Appliances
|
Refrigerator, Range - Electric, Dishwasher, Microwave Range Hood Combo, Window Coverings, Washer/dryer Stack-up |
|
Construction Material
|
Wood Frame |
|
Construction Style Attachment
|
Attached |
|
Cooling Type
|
See Remarks |
|
Exterior Finish
|
Brick |
|
Fire Protection
|
Full Sprinkler System |
|
Flooring Type
|
Vinyl |
|
Foundation Type
|
Poured Concrete |
|
Heating Type
|
Baseboard Heaters |
|
Stories Total
|
6 |
|
Size Interior
|
491.96 Sqft |
|
Total Finished Area
|
491.96 Sqft |
|
Type
|
Apartment |
Parking
Land
|
Acreage
|
No |
|
Land Amenities
|
Park, Playground |
|
Size Total Text
|
Unknown |
|
Zoning Description
|
Dc |
Rooms
| Level |
Type |
Length |
Width |
Dimensions |
|
Main Level |
4pc Bathroom |
|
|
5.58 Ft x 7.75 Ft |
|
Main Level |
Primary Bedroom |
|
|
10.17 Ft x 11.92 Ft |
|
Main Level |
Other |
|
|
13.25 Ft x 10.17 Ft |
|
Main Level |
Living Room |
|
|
10.75 Ft x 10.17 Ft |
https://www.realtor.ca/real-estate/27047460/630-3932-university-avenue-nw-calgary-university-district




