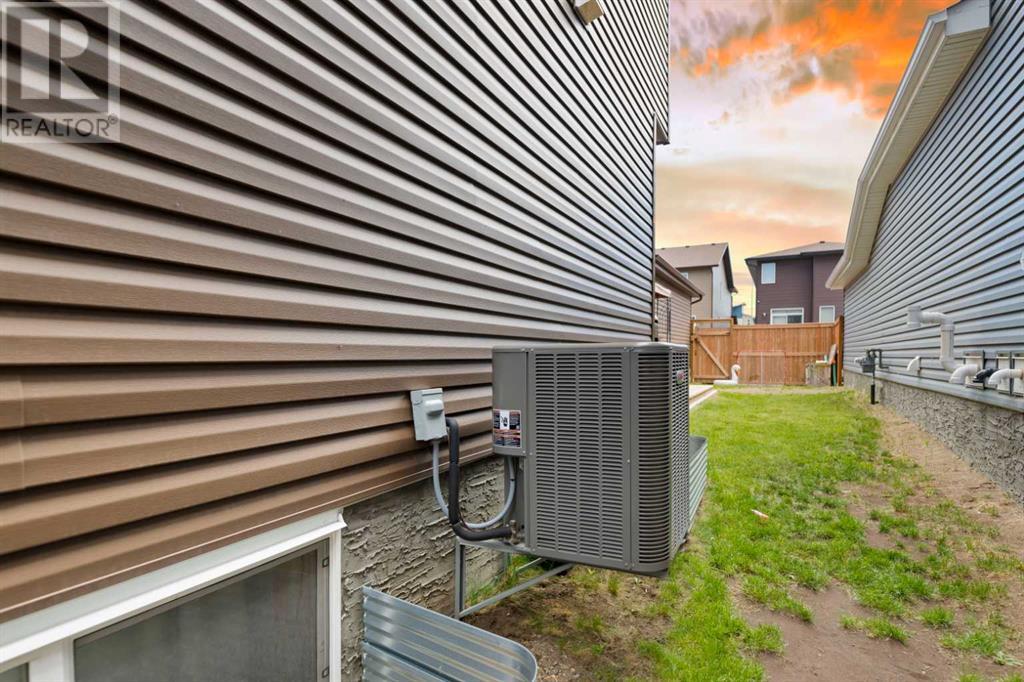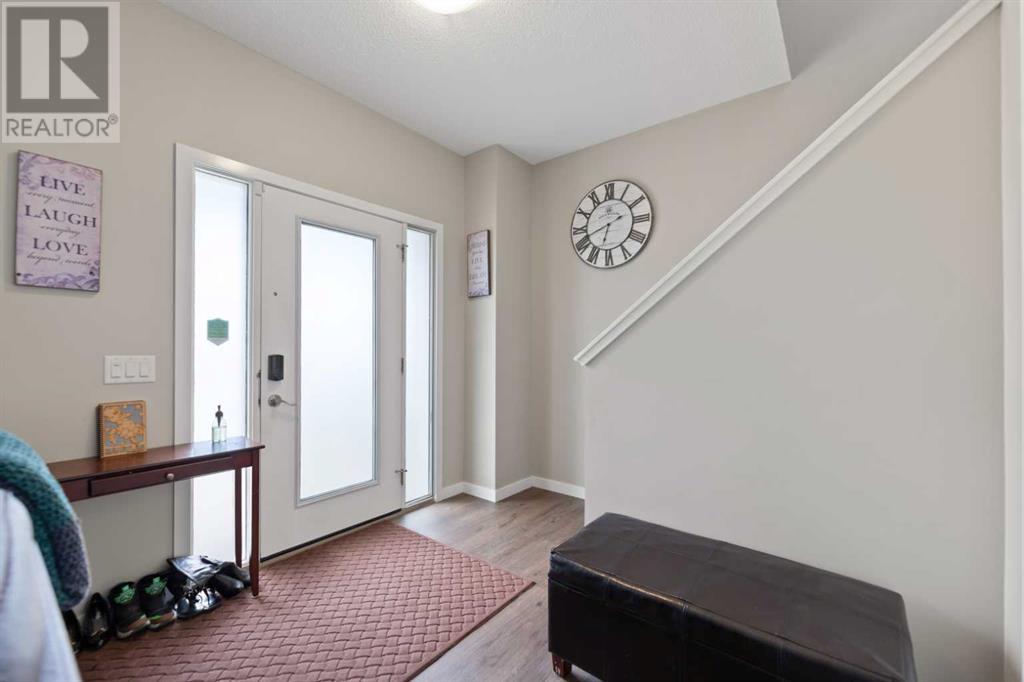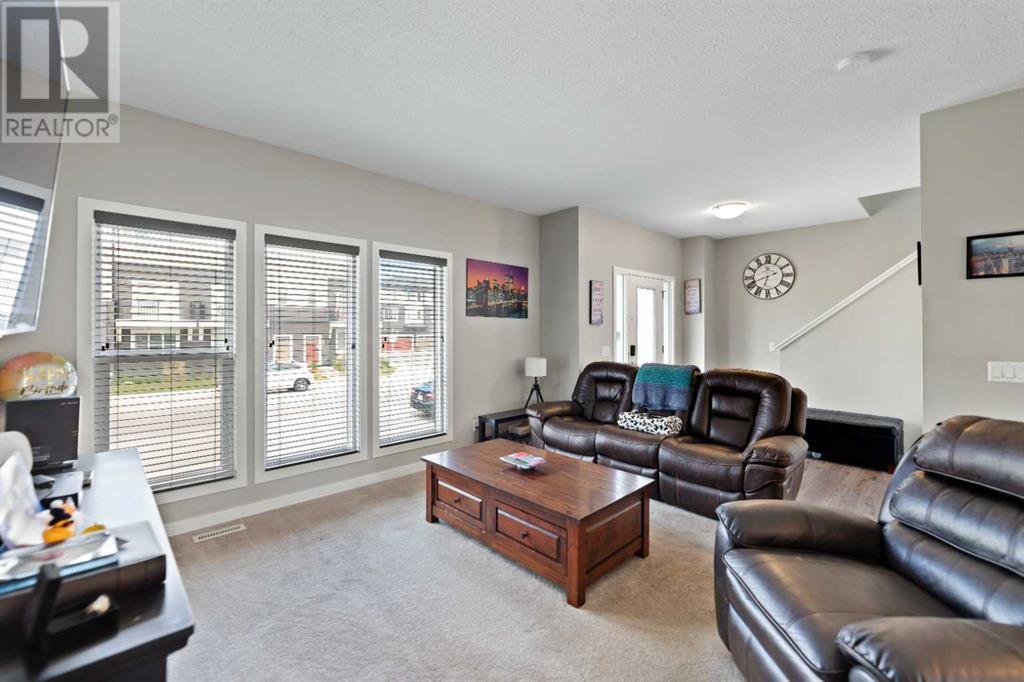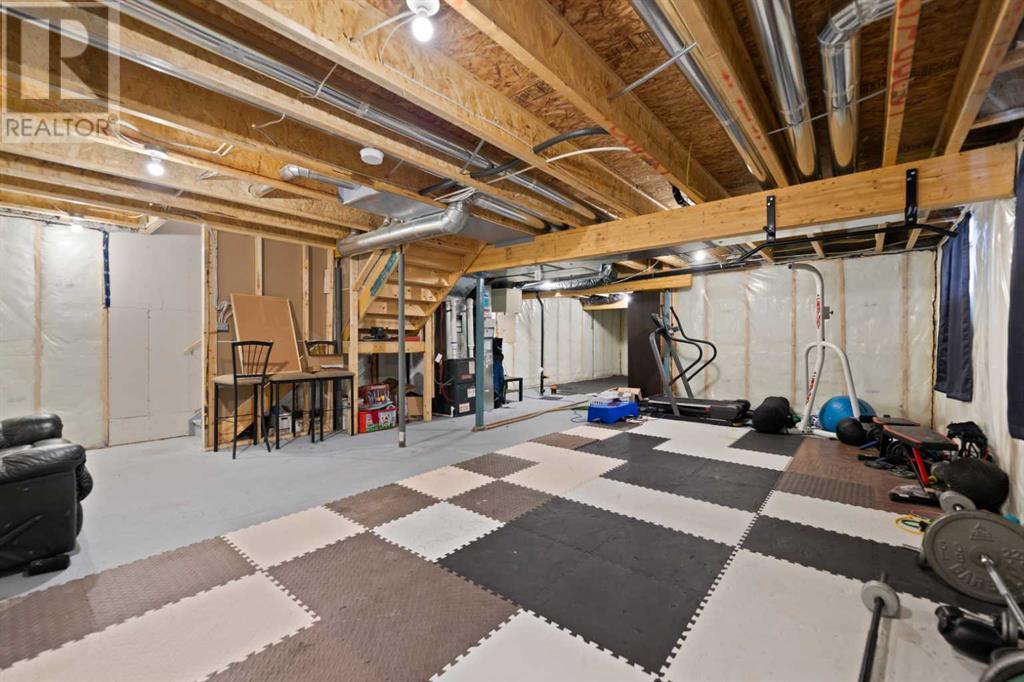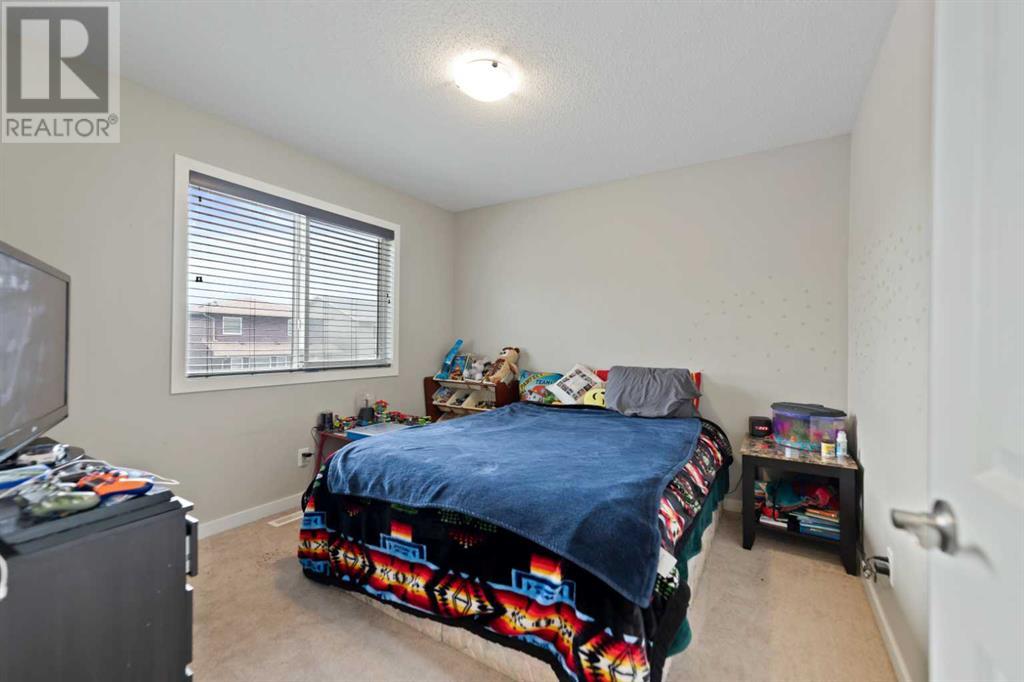3 Bedroom
3 Bathroom
2140 sqft
Central Air Conditioning
Forced Air
$714,900
Amazing Design! Unique in Features! Central Air Conditioned and Heated Garage! All that a Single Family Home has to offer & More! Creating a Stylish lifestyle featuring a courtyard Living space w/ a Double Attached Rear Garage allows you to truly enjoy a beautiful Front Exterior w/ a lovely Bank of Windows overlooking the front walk.You are welcomed to a beautifully designed Living Space to Maximized your life!The Gorgeous Great Room invites you in w/ a dedicated space that opens up to a beautiful Kitchen offering an abundance of Counters,Sleek Stainless Steel SAMSUNG appliances,One of the Largest pantry's you will see,Beautiful extended Flush Centre Island & a spacious & bright Designated Dining Area-Ideal for all entertaining.You will discover 3 Bedrooms on the Upper level w/ the Master boasting a 5pc en suite w/ walk-in Huge closet. 2nd floor Laundry & beautiful front BONUS RM offers an additional living space while the unfinished Basement offers 3pc Roughed-In Plumbing for ease of finishing & your wonderful design ideas! Welcome Home! (id:40616)
Property Details
|
MLS® Number
|
A2139778 |
|
Property Type
|
Single Family |
|
Community Name
|
Cornerstone |
|
Amenities Near By
|
Playground |
|
Parking Space Total
|
3 |
|
Plan
|
1612130 |
|
Structure
|
Deck |
Building
|
Bathroom Total
|
3 |
|
Bedrooms Above Ground
|
3 |
|
Bedrooms Total
|
3 |
|
Appliances
|
Refrigerator, Range - Electric, Dishwasher, Microwave Range Hood Combo, Window Coverings |
|
Basement Development
|
Unfinished |
|
Basement Type
|
Full (unfinished) |
|
Constructed Date
|
2018 |
|
Construction Style Attachment
|
Detached |
|
Cooling Type
|
Central Air Conditioning |
|
Flooring Type
|
Carpeted, Linoleum |
|
Foundation Type
|
Poured Concrete |
|
Half Bath Total
|
1 |
|
Heating Type
|
Forced Air |
|
Stories Total
|
2 |
|
Size Interior
|
2140 Sqft |
|
Total Finished Area
|
2140 Sqft |
|
Type
|
House |
Parking
|
Attached Garage
|
2 |
|
Garage
|
|
|
Heated Garage
|
|
Land
|
Acreage
|
No |
|
Fence Type
|
Fence |
|
Land Amenities
|
Playground |
|
Size Frontage
|
10.4 M |
|
Size Irregular
|
281.00 |
|
Size Total
|
281 M2|0-4,050 Sqft |
|
Size Total Text
|
281 M2|0-4,050 Sqft |
|
Zoning Description
|
R-g |
Rooms
| Level |
Type |
Length |
Width |
Dimensions |
|
Second Level |
Bonus Room |
|
|
11.75 Ft x 10.58 Ft |
|
Second Level |
Laundry Room |
|
|
6.75 Ft x 5.25 Ft |
|
Second Level |
Primary Bedroom |
|
|
13.00 Ft x 12.58 Ft |
|
Second Level |
Bedroom |
|
|
10.58 Ft x 10.08 Ft |
|
Second Level |
Bedroom |
|
|
10.58 Ft x 10.33 Ft |
|
Second Level |
4pc Bathroom |
|
|
Measurements not available |
|
Second Level |
5pc Bathroom |
|
|
Measurements not available |
|
Main Level |
Dining Room |
|
|
13.00 Ft x 10.92 Ft |
|
Main Level |
Living Room |
|
|
13.92 Ft x 13.50 Ft |
|
Main Level |
Kitchen |
|
|
16.42 Ft x 13.92 Ft |
|
Main Level |
2pc Bathroom |
|
|
Measurements not available |
https://www.realtor.ca/real-estate/27023856/65-cornerstone-manor-ne-calgary-cornerstone





