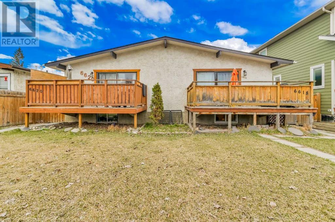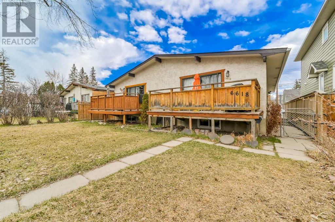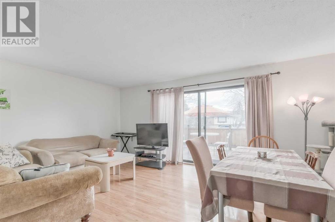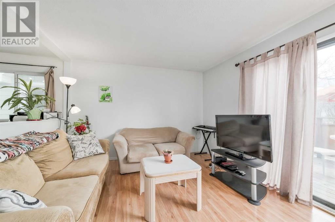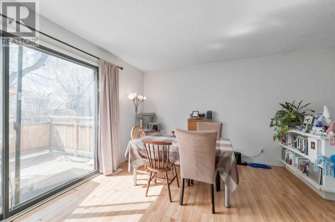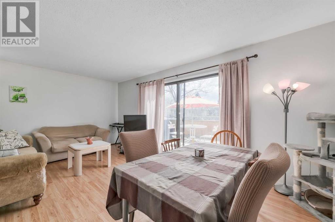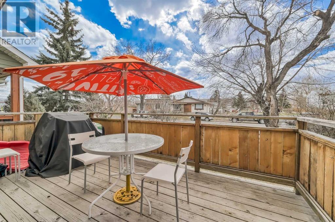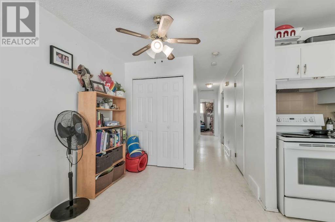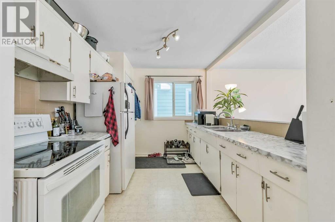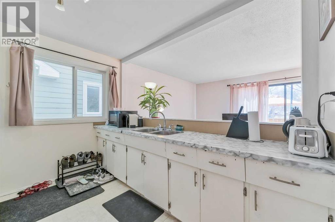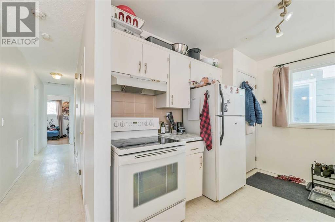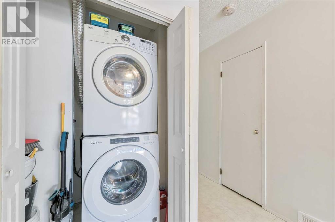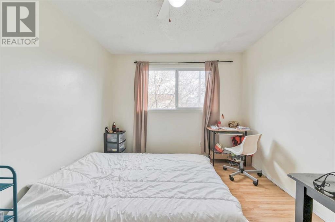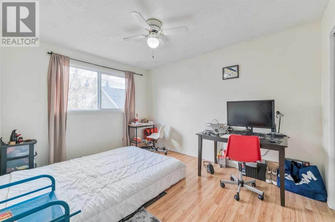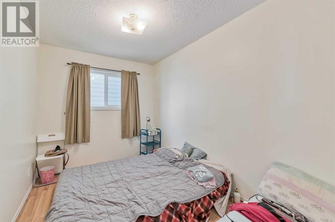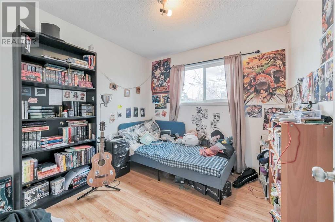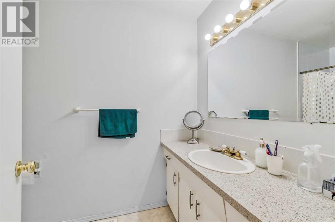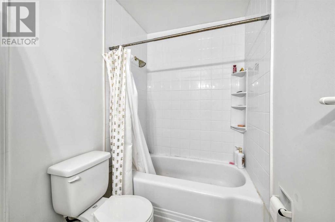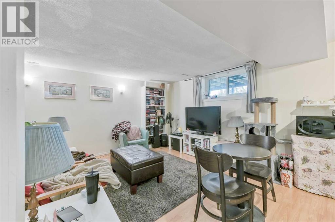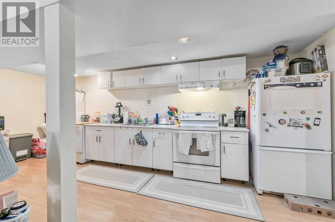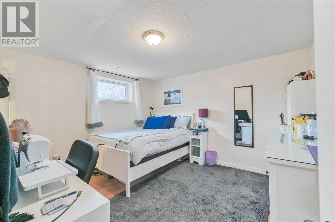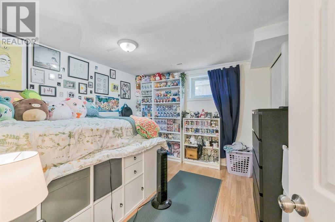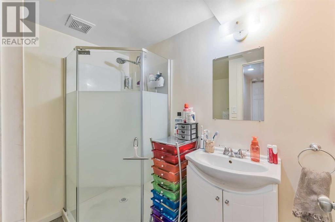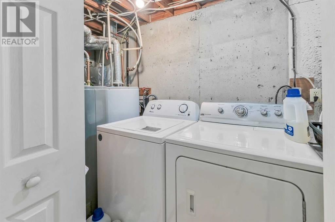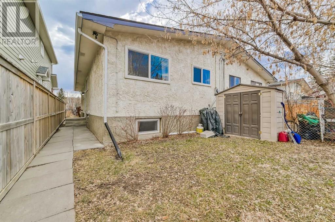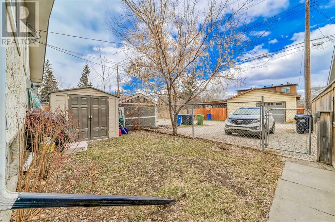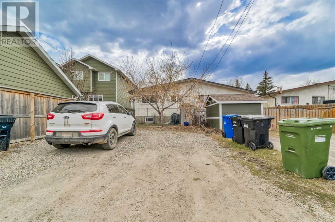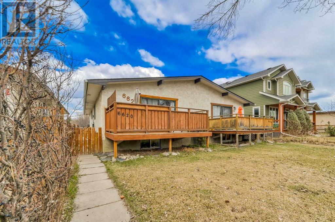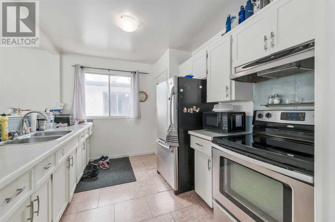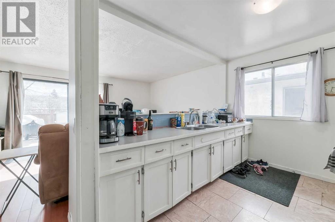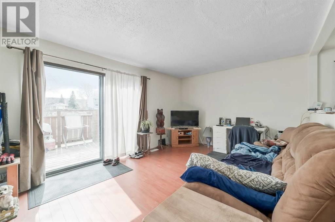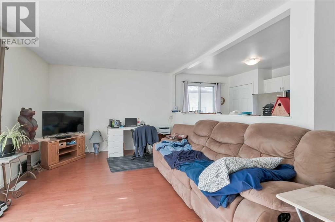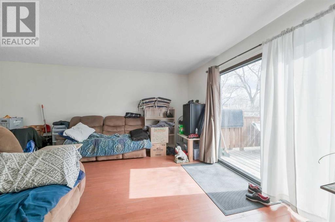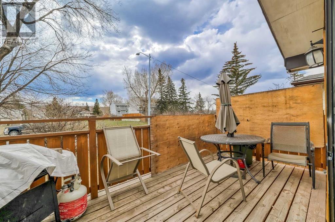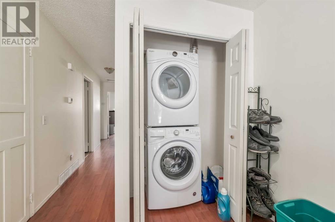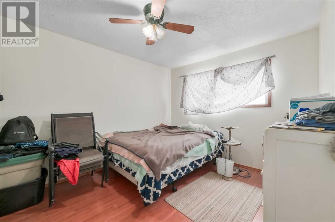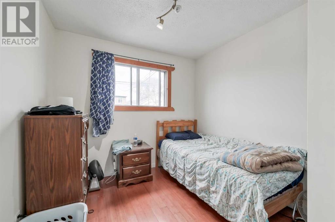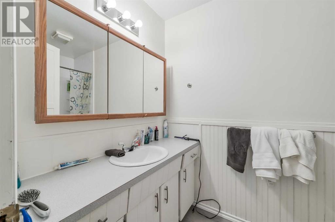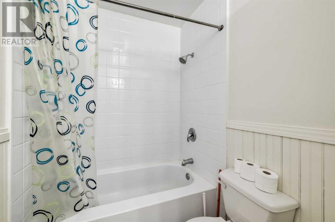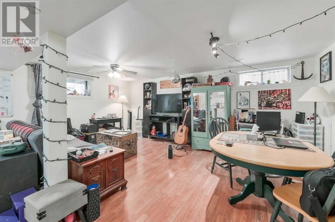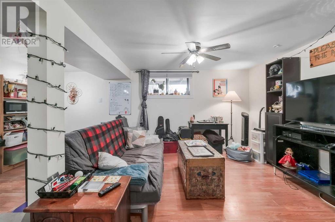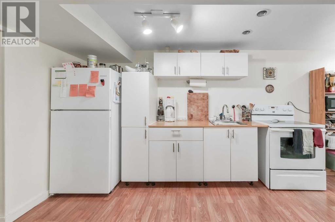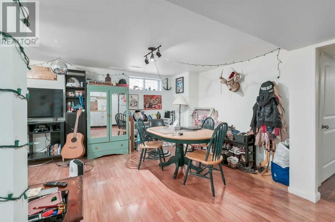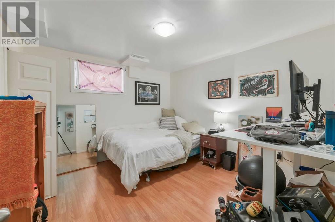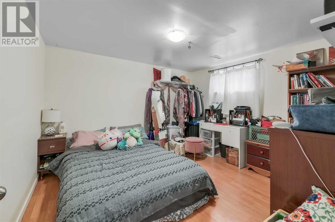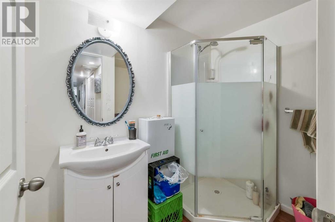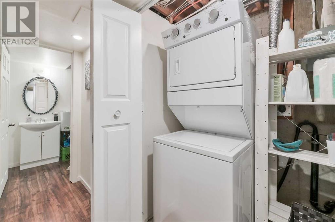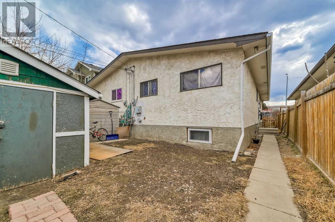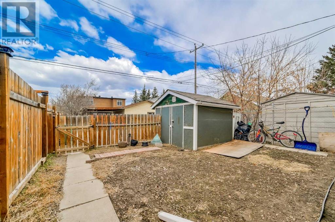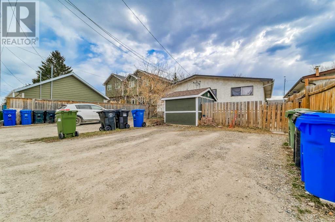10 Bedroom
4 Bathroom
1833 sqft
Bi-Level
None
Forced Air
$1,150,000
Welcome to Bowness! This amazing turn-key, cash-flowing, legal fourplex is the perfect investment opportunity for anyone looking to add to their real estate portfolio. This property, which contains over 3,500sqft of living space, has had quite a few improvements over the last few years including a full roof replacement, a new furnace and hot water tanks on one side. More recently, one side has had new flooring installed and was recently painted. Both sides have main floors consisting of three-bedroom units. The lower floors on each side consist of two-bedroom units. Each unit also has its own laundry in-suite and each side contains dual hot water tanks. The main floor units walk out to spacious balconies, perfect for BBQ’s. The south facing balconies will bring you plenty of sunlight all day long. Each side is individually titled with the total lot size being 50 x 125 and M-C2 Zoning for anyone looking to build in the future. The fourplex has been professionally managed with regular inspections. All tenants have been long term residents and would like to stay. For those who love to spend time outdoors, you are steps away from parks, the pathway system, and a short walk to plenty of restaurants, cafes and shopping nearby. The ideal location is also a quick walk to the Bow River, with the magnificent Rocky Mountains only a one hour drive away. (id:40616)
Property Details
|
MLS® Number
|
A2125862 |
|
Property Type
|
Multi-family |
|
Community Name
|
Bowness |
|
Amenities Near By
|
Playground |
|
Features
|
Pvc Window |
|
Parking Space Total
|
4 |
|
Plan
|
4610aj |
|
Structure
|
Shed, Deck |
Building
|
Bathroom Total
|
4 |
|
Bedrooms Above Ground
|
6 |
|
Bedrooms Below Ground
|
4 |
|
Bedrooms Total
|
10 |
|
Appliances
|
Washer, Refrigerator, Dishwasher, Stove, Dryer, Hood Fan |
|
Architectural Style
|
Bi-level |
|
Basement Development
|
Finished |
|
Basement Features
|
Separate Entrance, Suite |
|
Basement Type
|
Full (finished) |
|
Constructed Date
|
1975 |
|
Construction Material
|
Poured Concrete |
|
Construction Style Attachment
|
Attached |
|
Cooling Type
|
None |
|
Exterior Finish
|
Concrete |
|
Flooring Type
|
Hardwood, Laminate, Linoleum |
|
Foundation Type
|
Poured Concrete |
|
Heating Fuel
|
Natural Gas |
|
Heating Type
|
Forced Air |
|
Size Interior
|
1833 Sqft |
|
Total Finished Area
|
1833 Sqft |
Parking
Land
|
Acreage
|
No |
|
Fence Type
|
Fence |
|
Land Amenities
|
Playground |
|
Size Depth
|
38.1 M |
|
Size Frontage
|
15.24 M |
|
Size Irregular
|
6250.00 |
|
Size Total
|
6250 Sqft|4,051 - 7,250 Sqft |
|
Size Total Text
|
6250 Sqft|4,051 - 7,250 Sqft |
|
Zoning Description
|
M-c2 |
Rooms
| Level |
Type |
Length |
Width |
Dimensions |
|
Lower Level |
3pc Bathroom |
|
|
7.50 Ft x 8.58 Ft |
|
Lower Level |
Bedroom |
|
|
10.75 Ft x 10.50 Ft |
|
Lower Level |
Kitchen |
|
|
7.25 Ft x 19.08 Ft |
|
Lower Level |
Living Room |
|
|
11.17 Ft x 19.83 Ft |
|
Lower Level |
Primary Bedroom |
|
|
10.92 Ft x 11.67 Ft |
|
Lower Level |
Furnace |
|
|
4.17 Ft x 13.42 Ft |
|
Lower Level |
3pc Bathroom |
|
|
7.33 Ft x 8.92 Ft |
|
Lower Level |
Bedroom |
|
|
10.92 Ft x 10.42 Ft |
|
Lower Level |
Kitchen |
|
|
7.50 Ft x 17.75 Ft |
|
Lower Level |
Living Room |
|
|
10.83 Ft x 19.67 Ft |
|
Lower Level |
Primary Bedroom |
|
|
10.92 Ft x 11.92 Ft |
|
Main Level |
4pc Bathroom |
|
|
5.00 Ft x 9.67 Ft |
|
Main Level |
Bedroom |
|
|
10.50 Ft x 8.00 Ft |
|
Main Level |
Primary Bedroom |
|
|
10.00 Ft x 12.58 Ft |
|
Main Level |
Bedroom |
|
|
9.00 Ft x 9.00 Ft |
|
Main Level |
Dining Room |
|
|
8.42 Ft x 22.00 Ft |
|
Main Level |
Kitchen |
|
|
10.75 Ft x 8.67 Ft |
|
Main Level |
Living Room |
|
|
10.92 Ft x 11.42 Ft |
|
Main Level |
4pc Bathroom |
|
|
5.00 Ft x 9.75 Ft |
|
Main Level |
Bedroom |
|
|
10.50 Ft x 8.00 Ft |
|
Main Level |
Bedroom |
|
|
9.00 Ft x 9.00 Ft |
|
Main Level |
Primary Bedroom |
|
|
10.08 Ft x 12.42 Ft |
|
Main Level |
Dining Room |
|
|
8.42 Ft x 10.50 Ft |
|
Main Level |
Kitchen |
|
|
10.58 Ft x 8.58 Ft |
|
Main Level |
Living Room |
|
|
19.33 Ft x 11.50 Ft |
https://www.realtor.ca/real-estate/26797103/6618-6620-bowness-road-nw-calgary-bowness


