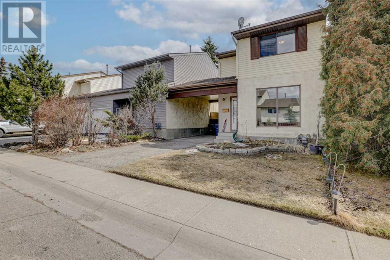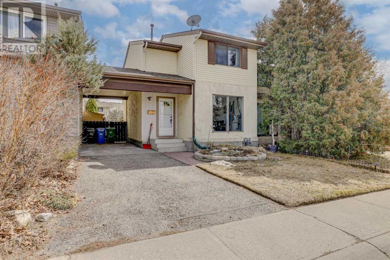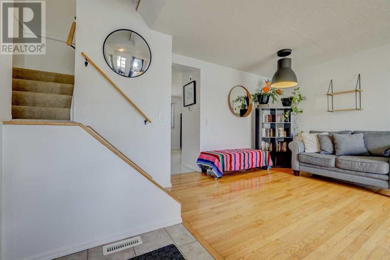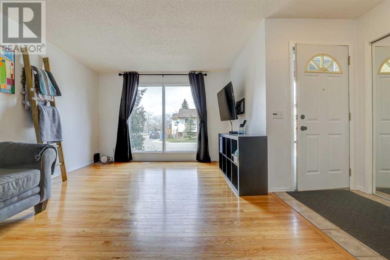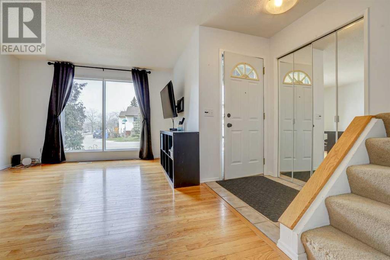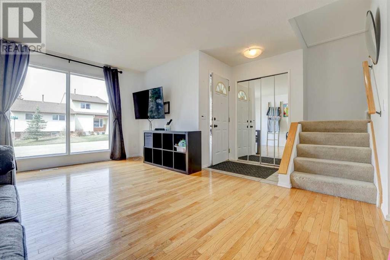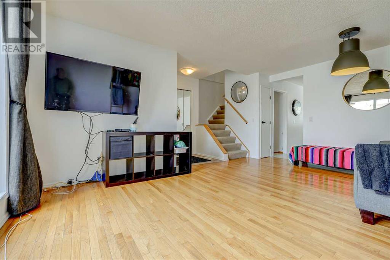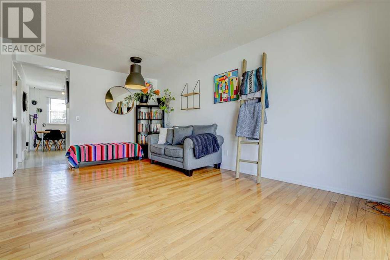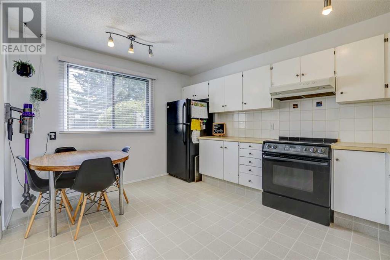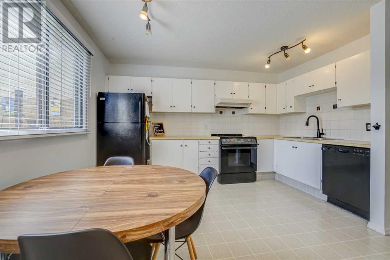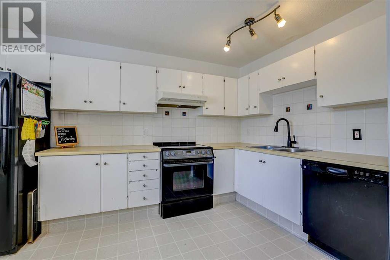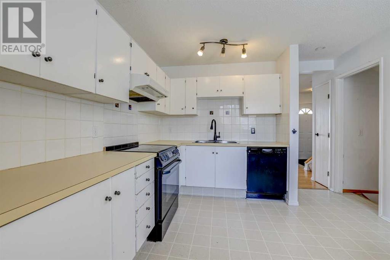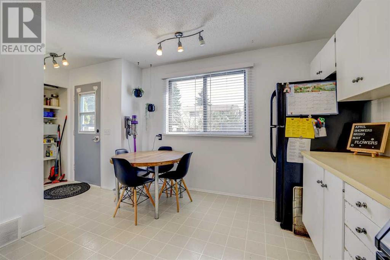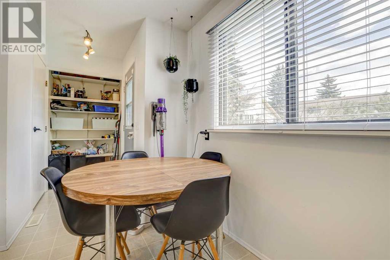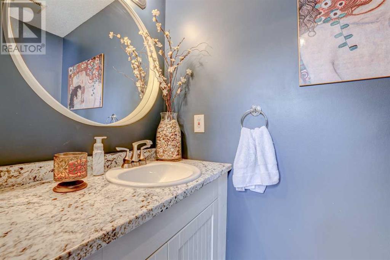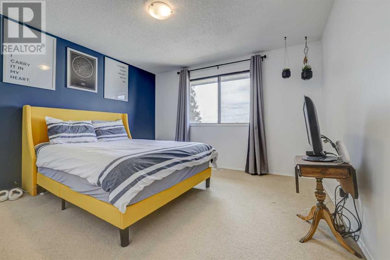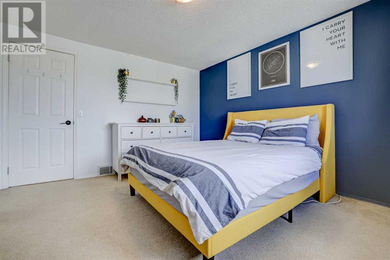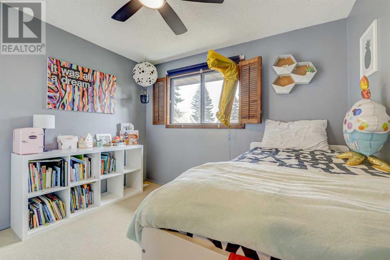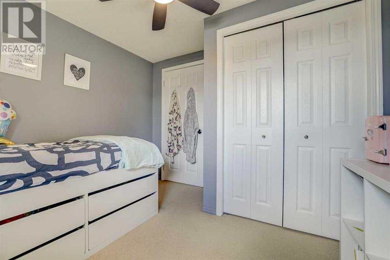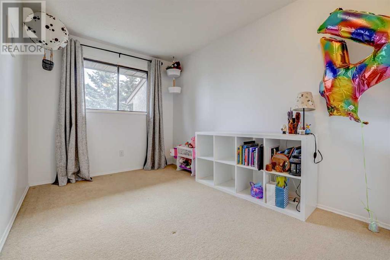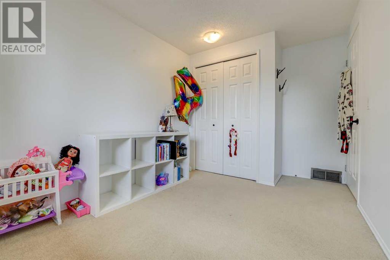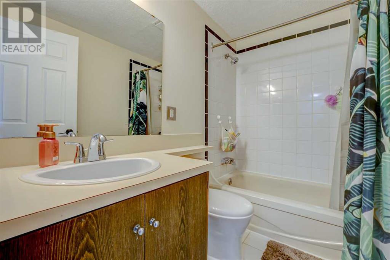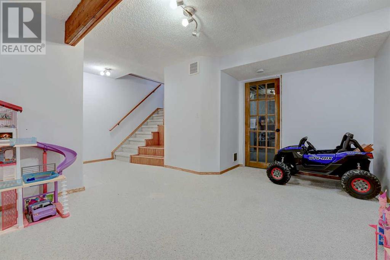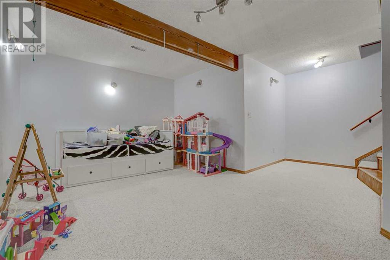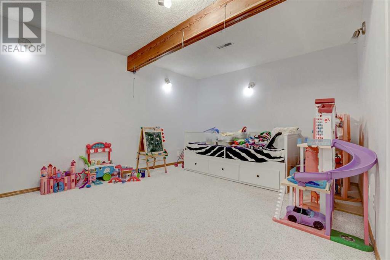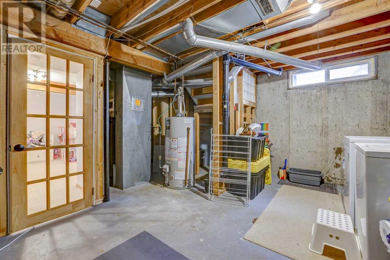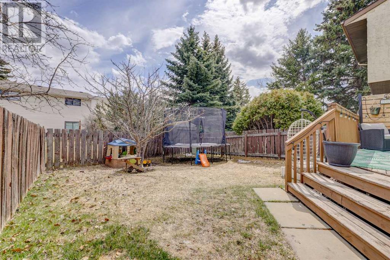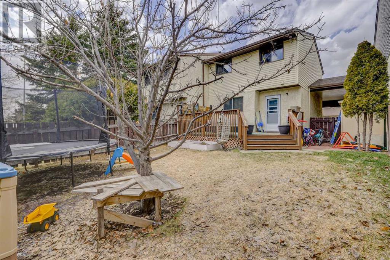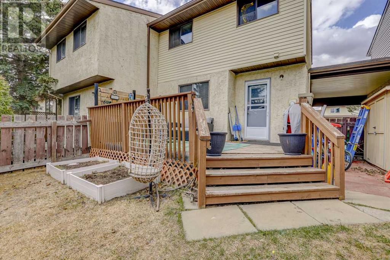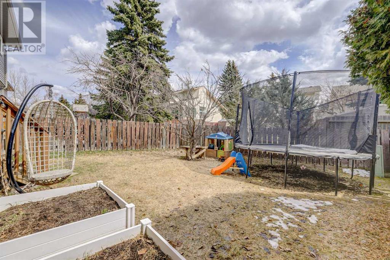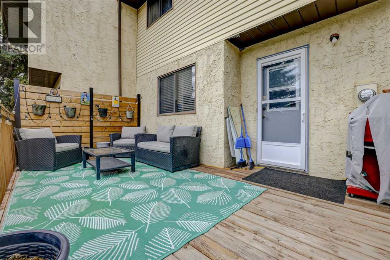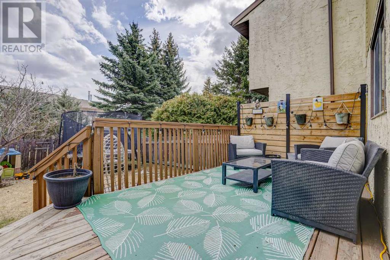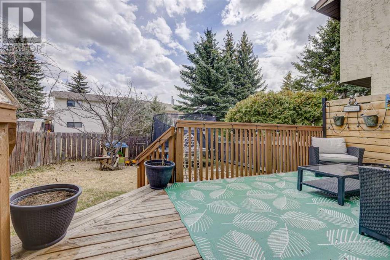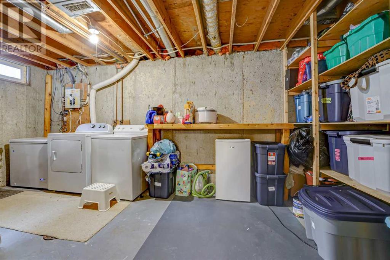3 Bedroom
2 Bathroom
1078 sqft
None, See Remarks
Forced Air
Landscaped, Lawn
$479,000
Welcome home to this fabulous 3 bedroom 2 StoryTownhome with NO CONDO FEES situated in the ever popular community of Silver Springs.The front entrance greets you to a large family room leading to the kitchen/eating area with loads of cupboards and a 1/2 bath situated at the back of the home right next to the back entrance leading to the fenced and landscaped back yard complete with deck and privacy fencing as well as a trampoline & storage shed.The upper level comprises of 3 bedrooms as well as a 4piece bath.The basement is fully dveloped with a rec room for the kids to play or for you to watch your favorite TV programs and or exercise as well as a mechanical room,laundry area and storage.This town home has tandem front parking with a partially covered car port.This location has it all: W.O. Mitchell Elementary & Sylvester Elementary School(Catholic)and is also served by St Vincent de Paul Catholic School in Varsity,close to the C-Train,Crowfoot shopping centre and within close proximity to the breath taking Ravine & Bowmont Natural Area within walking distance from your front door.What a fabulous opportuntiy for 1st time home buyers and or an investment property. (id:40616)
Property Details
|
MLS® Number
|
A2125342 |
|
Property Type
|
Single Family |
|
Community Name
|
Silver Springs |
|
Features
|
No Smoking Home, Level |
|
Parking Space Total
|
2 |
|
Plan
|
7810988 |
|
Structure
|
Deck |
Building
|
Bathroom Total
|
2 |
|
Bedrooms Above Ground
|
3 |
|
Bedrooms Total
|
3 |
|
Appliances
|
Washer, Refrigerator, Cooktop - Electric, Dishwasher, Stove, Dryer, Garburator, Hood Fan, Window Coverings |
|
Basement Development
|
Finished |
|
Basement Type
|
Full (finished) |
|
Constructed Date
|
1978 |
|
Construction Material
|
Wood Frame |
|
Construction Style Attachment
|
Attached |
|
Cooling Type
|
None, See Remarks |
|
Exterior Finish
|
Stucco, Vinyl Siding |
|
Flooring Type
|
Carpeted, Ceramic Tile, Hardwood, Linoleum |
|
Foundation Type
|
Poured Concrete |
|
Half Bath Total
|
1 |
|
Heating Fuel
|
Natural Gas |
|
Heating Type
|
Forced Air |
|
Stories Total
|
2 |
|
Size Interior
|
1078 Sqft |
|
Total Finished Area
|
1078 Sqft |
|
Type
|
Row / Townhouse |
Parking
Land
|
Acreage
|
No |
|
Fence Type
|
Fence |
|
Landscape Features
|
Landscaped, Lawn |
|
Size Depth
|
25.79 M |
|
Size Frontage
|
8.84 M |
|
Size Irregular
|
240.00 |
|
Size Total
|
240 M2|0-4,050 Sqft |
|
Size Total Text
|
240 M2|0-4,050 Sqft |
|
Zoning Description
|
M-c1 |
Rooms
| Level |
Type |
Length |
Width |
Dimensions |
|
Second Level |
Primary Bedroom |
|
|
12.42 Ft x 11.67 Ft |
|
Second Level |
Bedroom |
|
|
10.58 Ft x 8.00 Ft |
|
Second Level |
Bedroom |
|
|
9.92 Ft x 7.42 Ft |
|
Second Level |
4pc Bathroom |
|
|
Measurements not available |
|
Main Level |
Living Room |
|
|
17.50 Ft x 11.67 Ft |
|
Main Level |
Other |
|
|
13.00 Ft x 10.92 Ft |
|
Main Level |
2pc Bathroom |
|
|
Measurements not available |
https://www.realtor.ca/real-estate/26799805/6888-78-street-nw-calgary-silver-springs


