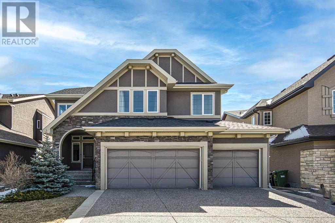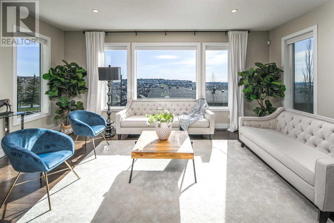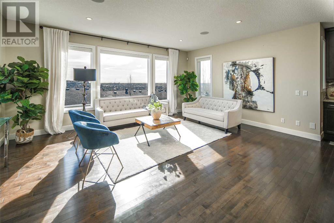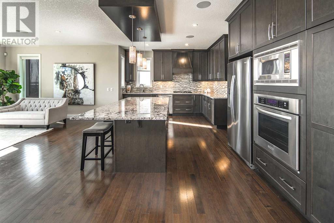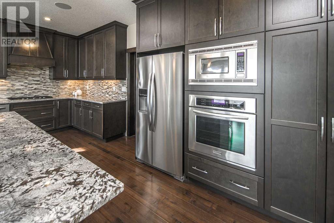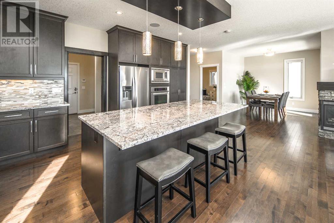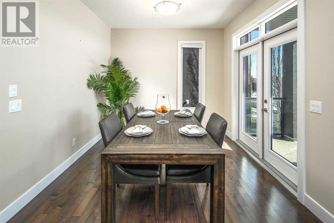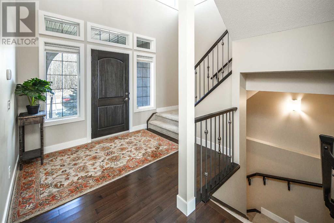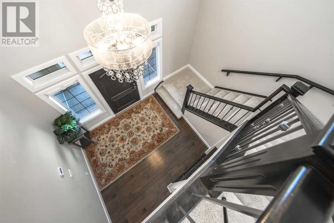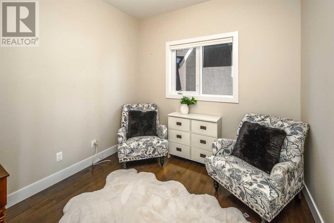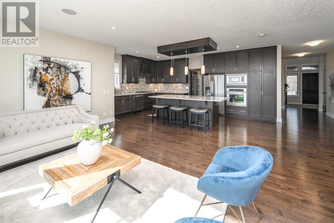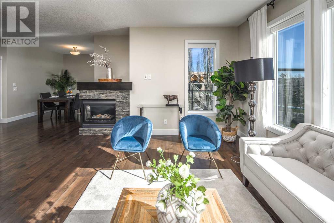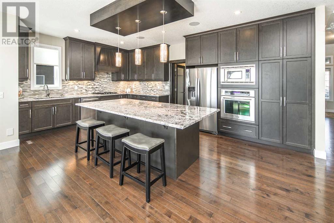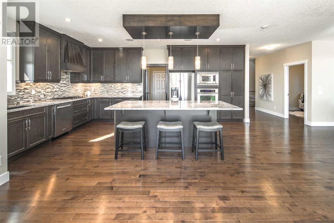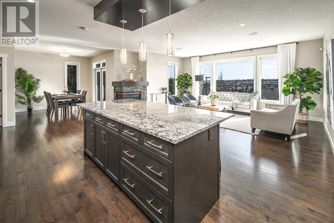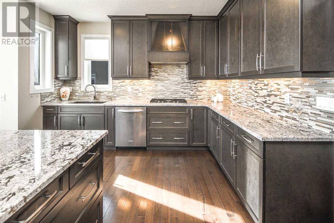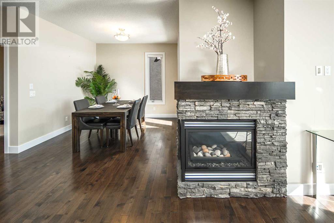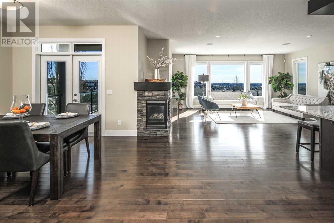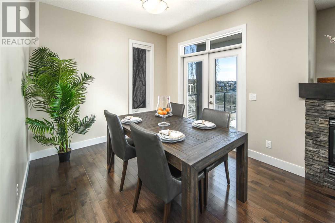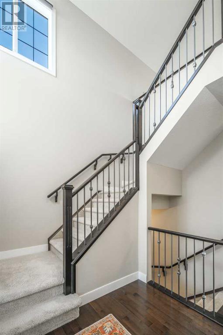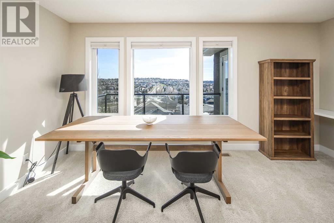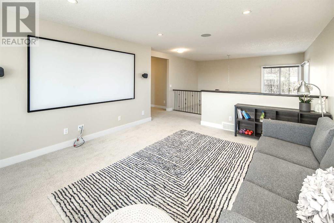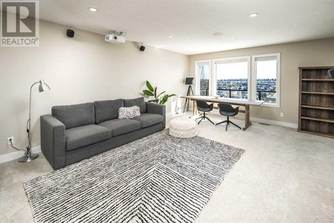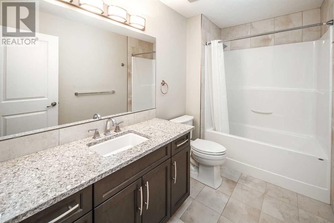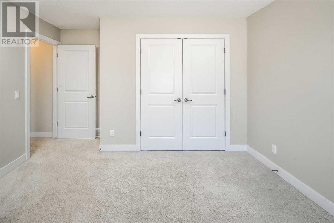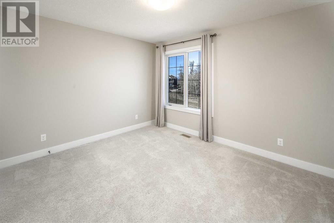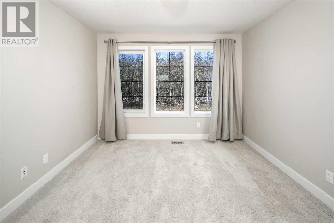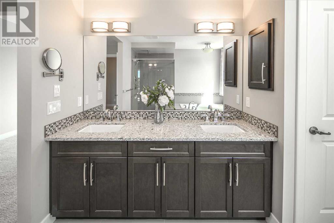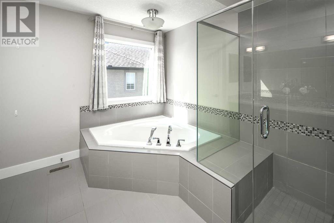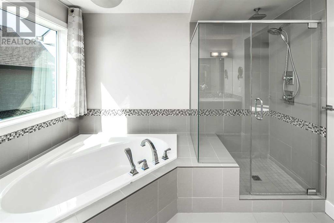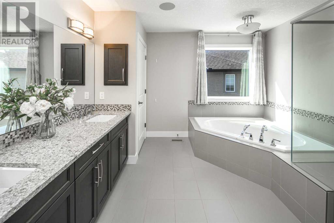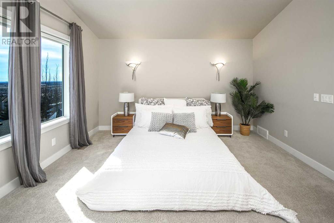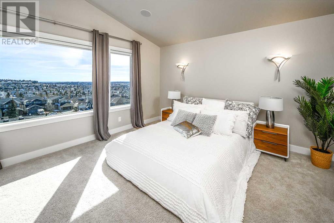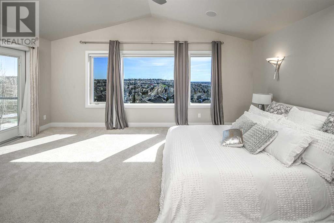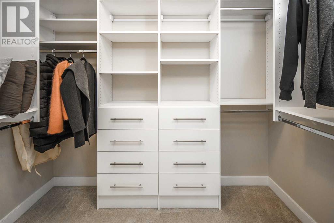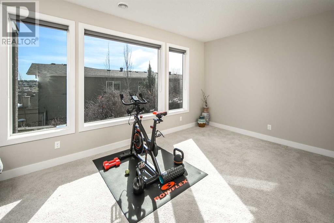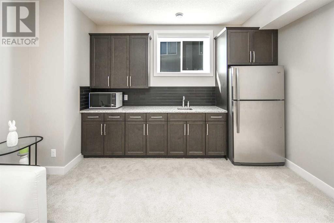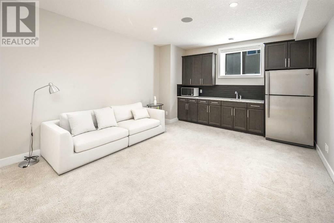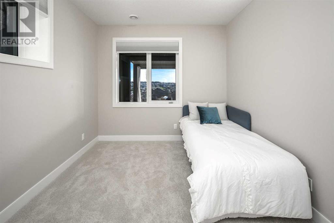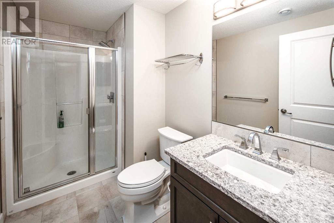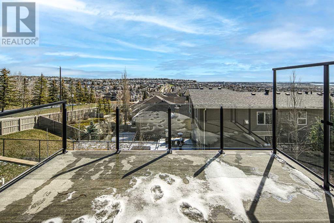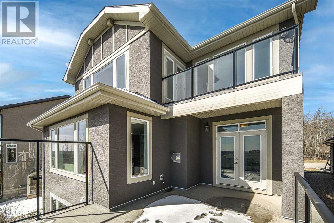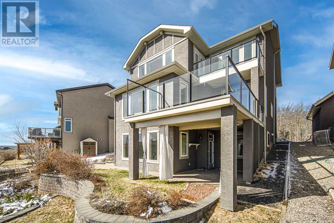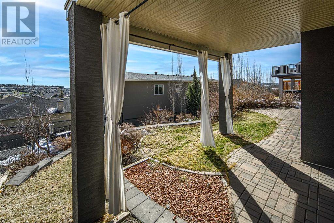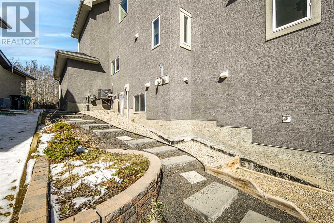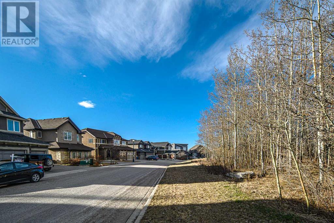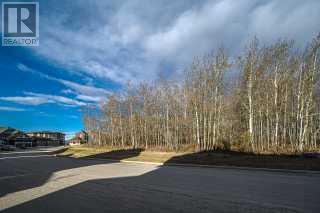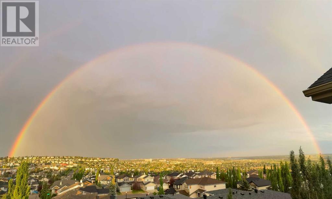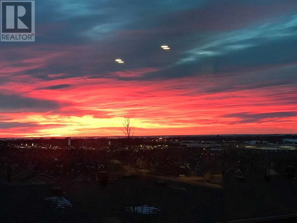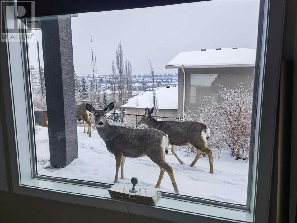5 Bedroom
4 Bathroom
2752 sqft
Fireplace
Central Air Conditioning
Forced Air
Landscaped
$1,499,000
Check our 3D Image URL! Welcome to this stunning 2-storey walkout basement home located in the prestigious community of Springbank Hill. Perched atop the hill, this residence boasts breathtaking views of the city lights and spectacular eastern sunrises. Spanning over 3850 square feet of living space, this home features 5 bedrooms and 3 1/2 bathrooms, offering ample space for comfortable family living. Step inside to an open-concept main floor adorned with hardwood flooring and 9-foot ceilings, creating a bright and welcoming atmosphere. A grand staircase and picture windows enhance the space's elegance, while a main-floor office provides a private workspace. The chef's kitchen is equipped with built-in appliances, a gas cooktop, a huge island, and full ceiling-height cabinetry, making it perfect for entertaining. The adjacent living room features a cozy gas fireplace, while the private dining room offers a sophisticated setting for formal meals. Escape to the upper level, where luxury meets comfort. The upper level boasts a bonus room with a projector and screen, ideal for movie nights or family gatherings. The primary suite is a retreat with a private balcony, a luxurious 5-piece ensuite bath with a soaker tub and dual vanities, vaulted ceilings, and a spacious walk-in closet. Two generously sized guest bedrooms share a well-appointed bathroom complete the upper level. The lower-level walkout is perfect for entertaining, featuring a rec room, wet bar, two more bedrooms, and a 3-piece bath. Step outside to the beautifully landscaped backyard with a patio, rose bushes, and an apple tree, creating a serene outdoor oasis. Additional features include central air conditioning and underground sprinklers, ensuring comfort and convenience year-round. The triple-car garage provides ample parking and storage space. Enjoy the community's amenities, including a pathway system, proximity to parks, and a wooded park with a playground just across the street. Banff is just an hour away, and downtown Calgary is a quick 20-minute drive. Nearby amenities include grocery stores, restaurants, public schools within walking distance, and Ernest Manning High School, just a 4-minute drive away. Don't miss the opportunity to own this exceptional home with panoramic views and an array of features for luxurious living. Schedule your showing today! (id:40616)
Property Details
|
MLS® Number
|
A2123396 |
|
Property Type
|
Single Family |
|
Community Name
|
Springbank Hill |
|
Amenities Near By
|
Park, Playground |
|
Features
|
Treed, Wet Bar, No Animal Home, No Smoking Home |
|
Parking Space Total
|
6 |
|
Plan
|
0813139 |
|
View Type
|
View |
Building
|
Bathroom Total
|
4 |
|
Bedrooms Above Ground
|
3 |
|
Bedrooms Below Ground
|
2 |
|
Bedrooms Total
|
5 |
|
Appliances
|
Washer, Refrigerator, Cooktop - Gas, Dishwasher, Dryer, Microwave, Oven - Built-in, Hood Fan, Window Coverings |
|
Basement Development
|
Finished |
|
Basement Features
|
Separate Entrance, Walk Out, Suite |
|
Basement Type
|
Full (finished) |
|
Constructed Date
|
2012 |
|
Construction Material
|
Wood Frame |
|
Construction Style Attachment
|
Detached |
|
Cooling Type
|
Central Air Conditioning |
|
Exterior Finish
|
Stone, Stucco |
|
Fireplace Present
|
Yes |
|
Fireplace Total
|
1 |
|
Flooring Type
|
Carpeted, Ceramic Tile, Hardwood |
|
Foundation Type
|
Poured Concrete |
|
Half Bath Total
|
1 |
|
Heating Fuel
|
Natural Gas |
|
Heating Type
|
Forced Air |
|
Stories Total
|
2 |
|
Size Interior
|
2752 Sqft |
|
Total Finished Area
|
2752 Sqft |
|
Type
|
House |
Parking
Land
|
Acreage
|
No |
|
Fence Type
|
Fence |
|
Land Amenities
|
Park, Playground |
|
Landscape Features
|
Landscaped |
|
Size Depth
|
35.11 M |
|
Size Frontage
|
15.85 M |
|
Size Irregular
|
555.00 |
|
Size Total
|
555 M2|4,051 - 7,250 Sqft |
|
Size Total Text
|
555 M2|4,051 - 7,250 Sqft |
|
Zoning Description
|
R-1 |
Rooms
| Level |
Type |
Length |
Width |
Dimensions |
|
Basement |
Bedroom |
|
|
18.17 Ft x 10.08 Ft |
|
Basement |
Recreational, Games Room |
|
|
23.08 Ft x 13.50 Ft |
|
Basement |
Bedroom |
|
|
9.92 Ft x 12.92 Ft |
|
Basement |
Storage |
|
|
3.42 Ft x 3.50 Ft |
|
Basement |
3pc Bathroom |
|
|
Measurements not available |
|
Main Level |
Kitchen |
|
|
24.75 Ft x 12.58 Ft |
|
Main Level |
Living Room |
|
|
21.25 Ft x 14.00 Ft |
|
Main Level |
Dining Room |
|
|
10.17 Ft x 9.92 Ft |
|
Main Level |
Office |
|
|
8.58 Ft x 9.08 Ft |
|
Main Level |
Pantry |
|
|
6.83 Ft x 5.25 Ft |
|
Main Level |
Other |
|
|
9.25 Ft x 8.00 Ft |
|
Main Level |
Other |
|
|
6.17 Ft x 6.50 Ft |
|
Main Level |
Laundry Room |
|
|
6.83 Ft x 9.17 Ft |
|
Main Level |
2pc Bathroom |
|
|
Measurements not available |
|
Upper Level |
Primary Bedroom |
|
|
18.92 Ft x 13.58 Ft |
|
Upper Level |
Bedroom |
|
|
10.92 Ft x 11.25 Ft |
|
Upper Level |
Bedroom |
|
|
12.33 Ft x 10.67 Ft |
|
Upper Level |
Other |
|
|
5.42 Ft x 9.00 Ft |
|
Upper Level |
Bonus Room |
|
|
13.50 Ft x 19.75 Ft |
|
Upper Level |
Other |
|
|
12.17 Ft x 5.67 Ft |
|
Upper Level |
5pc Bathroom |
|
|
Measurements not available |
|
Upper Level |
4pc Bathroom |
|
|
Measurements not available |
https://www.realtor.ca/real-estate/26805575/7-springbluff-point-sw-calgary-springbank-hill


