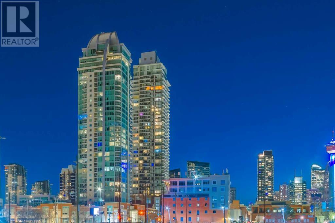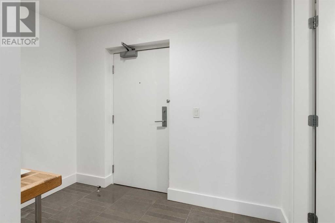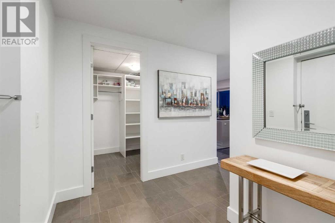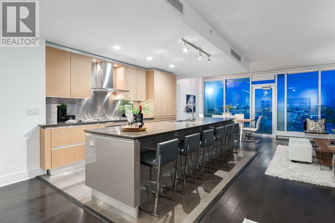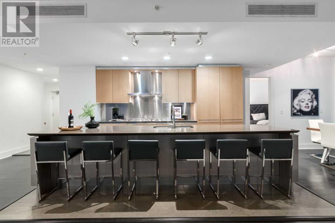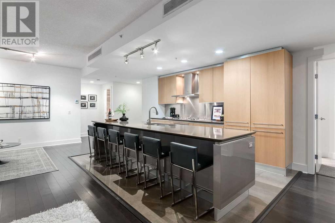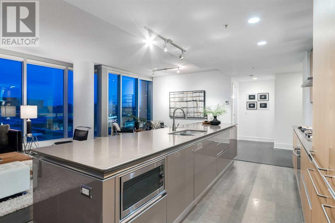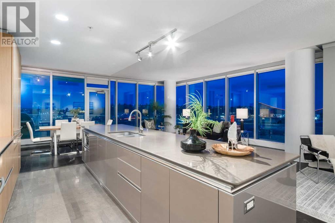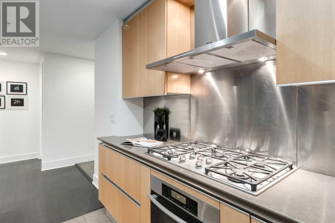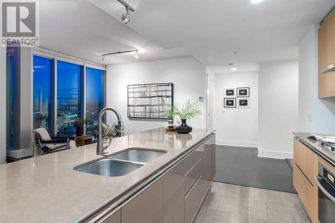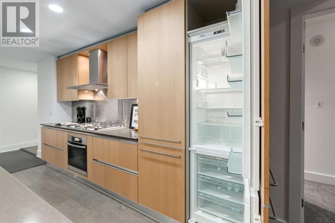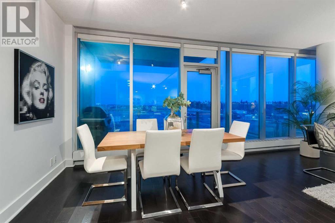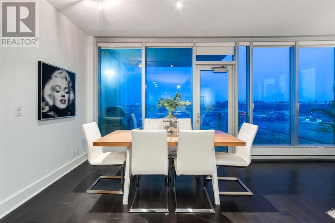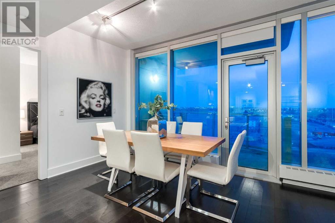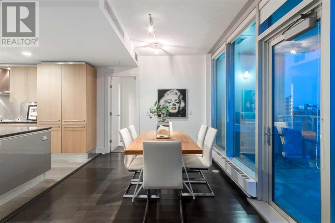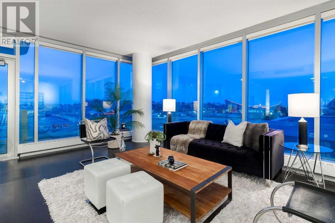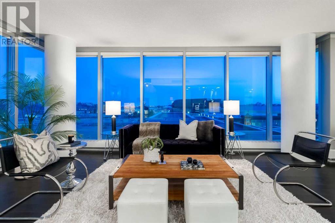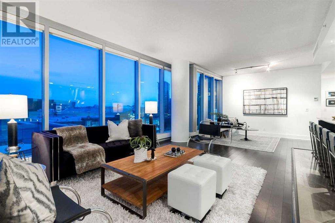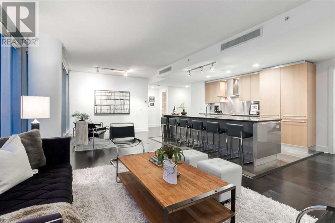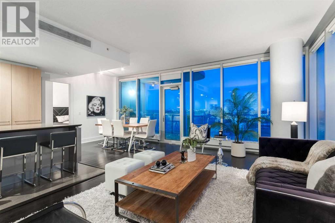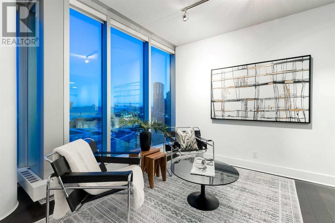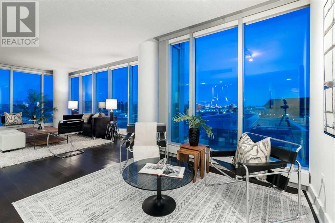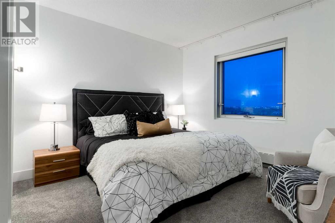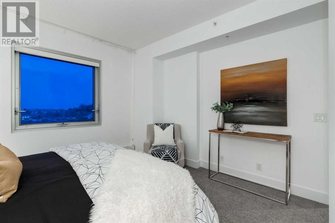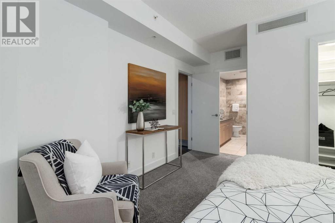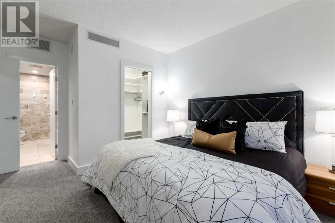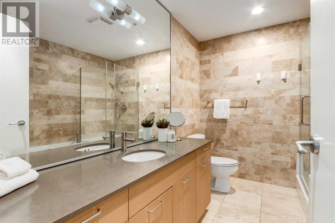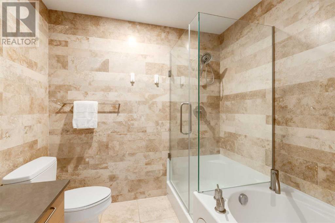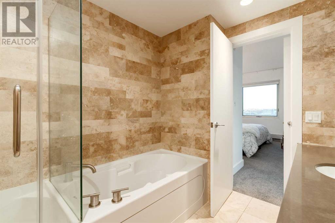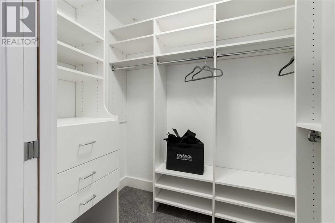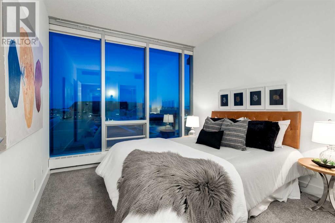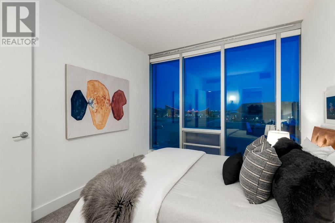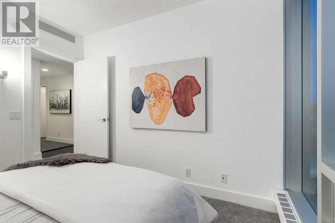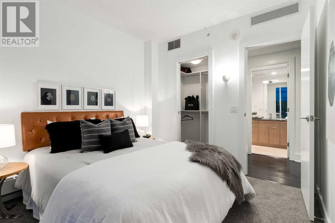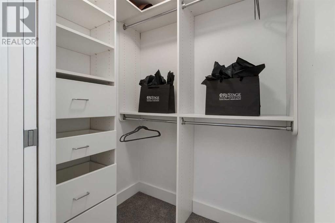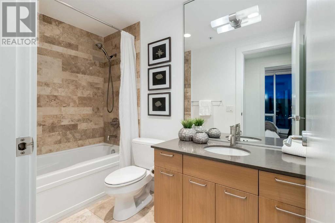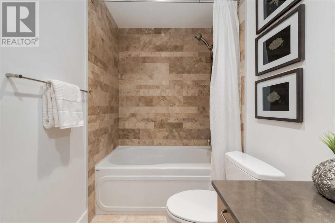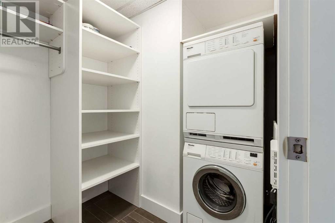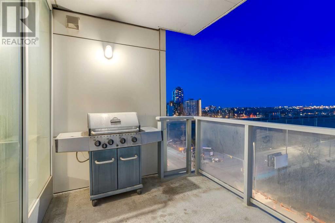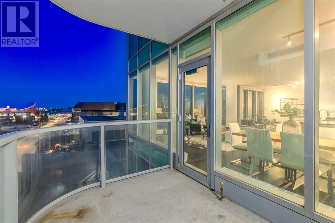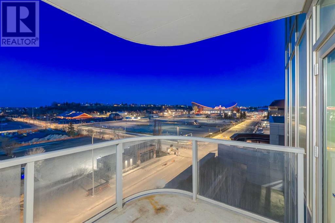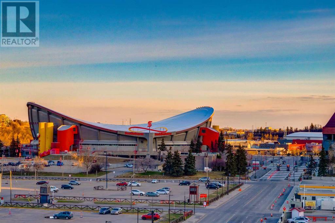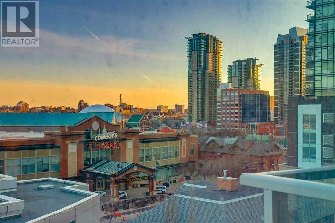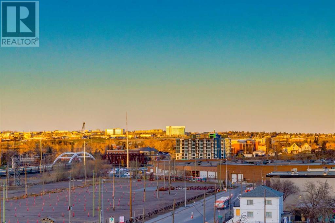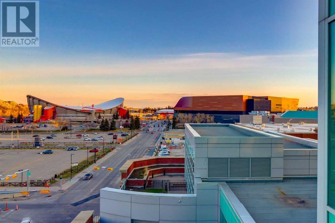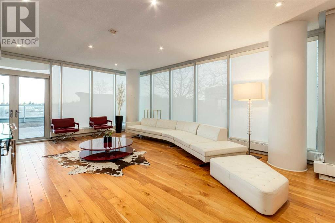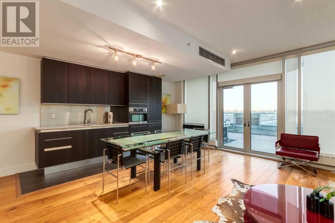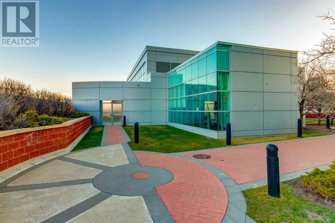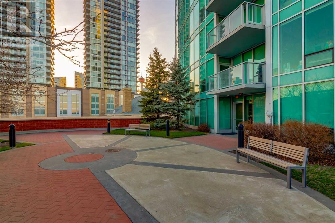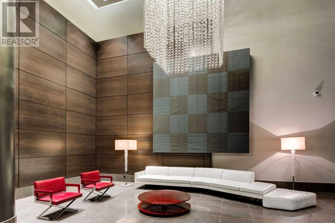2 Bedroom
2 Bathroom
1242 sqft
Central Air Conditioning
Baseboard Heaters
$619,900Maintenance, Heat, Property Management, Reserve Fund Contributions, Security, Sewer, Waste Removal, Water
$1,117.73 Monthly
This is the one you’ve been waiting for. This expansive southeast corner unit in the prestigious Arriva building comes complete with two bedrooms, two bathrooms, two titled parking stalls, separate storage, 9 foot ceilings and panoramic views of Stampede Park, Scotsman’s Hill, downtown, and the Elbow River Valley through your floor-to-ceiling windows. The expansive view offers a beautiful blend of urban sophistication and natural splendor. As you enter the home, you are welcomed by a spacious front foyer with room for bench seating. The open concept main living area features an impressive contemporary kitchen complete with high-end, integrated Miele appliances, designer tones, an oversized 36” gas cooktop, quartz countertops, tons of storage and bar seating; enjoy your culinary adventures while entertaining guests and gazing at the beautiful skyline. The main living area boasts a full-sized dining area, beautiful hardwood floors, a spacious living room, and an additional sitting room. The generous primary suite accommodates a plush king-sized bed with room for a stylish day bed or chair, has a large walk-in closet with closet organizers, and leads to your luxurious ensuite bathroom that comes complete with gorgeous tilework, quartz counters, a soaker tub, and stand-up shower creating a serene retreat within the home. The second bedroom is located across the kitchen, affording ultimate privacy, and is large enough for a king bed, features its own walk-in closet, and access to its own private 4 piece bathroom. The laundry room showcases stacked washer and dryer machines with ample storage cabinets and shelves for easy organization. From the dining room, you can step onto your spacious balcony to relax and unwind with room for patio furniture and a natural gas hook-up; enjoy expansive panoramic vistas provided by this peaceful outdoor space. Situated in the electric Beltline district, this location provides superb access to the Bow and Elbow river pathways, C-Train, Sa ddledome, Studio Bell, the Elbow River, restaurants, parks and more. The stylish Arriva building features a 24/7 concierge / security service, a fourth floor Sky Park, party room, and this incredible corner unit is the perfect place to call home. (id:40616)
Property Details
|
MLS® Number
|
A2124760 |
|
Property Type
|
Single Family |
|
Community Name
|
Beltline |
|
Amenities Near By
|
Recreation Nearby |
|
Community Features
|
Pets Allowed With Restrictions |
|
Features
|
Closet Organizers, No Animal Home, No Smoking Home, Parking |
|
Parking Space Total
|
2 |
|
Plan
|
0812315 |
Building
|
Bathroom Total
|
2 |
|
Bedrooms Above Ground
|
2 |
|
Bedrooms Total
|
2 |
|
Amenities
|
Party Room |
|
Appliances
|
Washer, Refrigerator, Cooktop - Gas, Dishwasher, Dryer, Microwave, Garburator, Oven - Built-in, Hood Fan, Window Coverings |
|
Constructed Date
|
2008 |
|
Construction Material
|
Poured Concrete |
|
Construction Style Attachment
|
Attached |
|
Cooling Type
|
Central Air Conditioning |
|
Exterior Finish
|
Concrete |
|
Flooring Type
|
Hardwood, Tile |
|
Heating Type
|
Baseboard Heaters |
|
Stories Total
|
36 |
|
Size Interior
|
1242 Sqft |
|
Total Finished Area
|
1242 Sqft |
|
Type
|
Apartment |
Parking
Land
|
Acreage
|
No |
|
Fence Type
|
Not Fenced |
|
Land Amenities
|
Recreation Nearby |
|
Size Total Text
|
Unknown |
|
Zoning Description
|
Dc (pre 1p2007) |
Rooms
| Level |
Type |
Length |
Width |
Dimensions |
|
Main Level |
Other |
|
|
15.00 Ft x 11.00 Ft |
|
Main Level |
Living Room |
|
|
30.00 Ft x 13.00 Ft |
|
Main Level |
Dining Room |
|
|
11.00 Ft x 8.00 Ft |
|
Main Level |
Foyer |
|
|
9.17 Ft x 5.50 Ft |
|
Main Level |
Primary Bedroom |
|
|
15.17 Ft x 12.33 Ft |
|
Main Level |
Bedroom |
|
|
10.92 Ft x 9.92 Ft |
|
Main Level |
4pc Bathroom |
|
|
9.25 Ft x 7.33 Ft |
|
Main Level |
4pc Bathroom |
|
|
9.17 Ft x 4.92 Ft |
|
Main Level |
Laundry Room |
|
|
7.83 Ft x 5.92 Ft |
https://www.realtor.ca/real-estate/26780371/703-433-11-avenue-se-calgary-beltline


