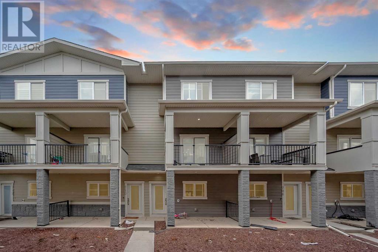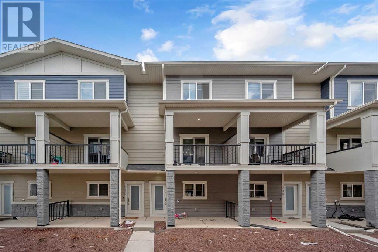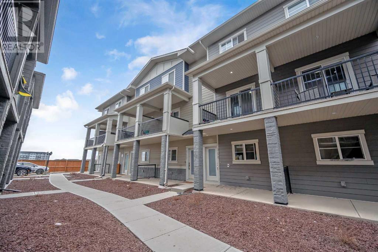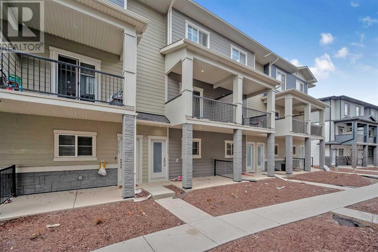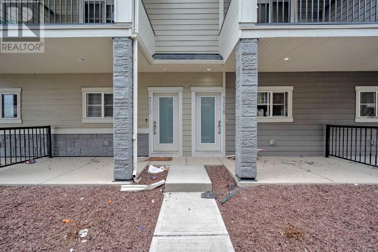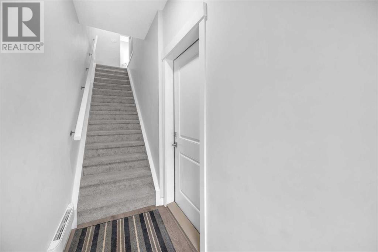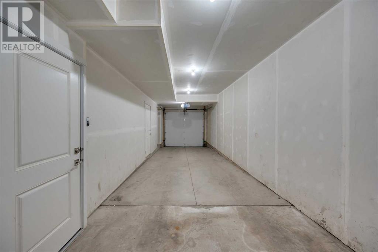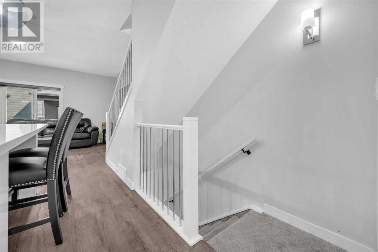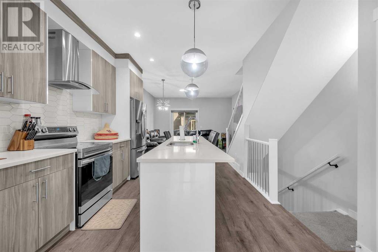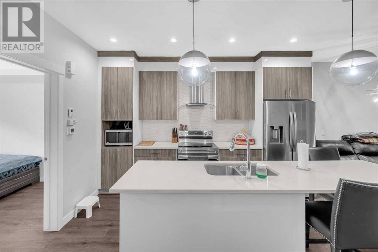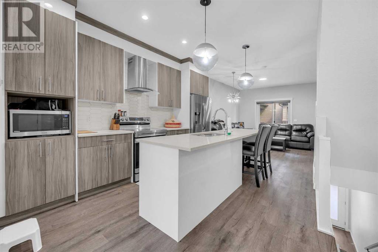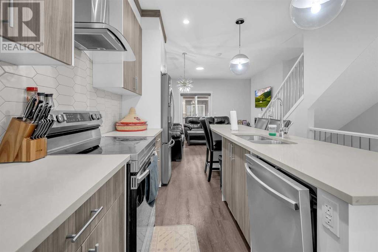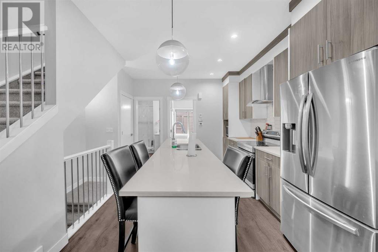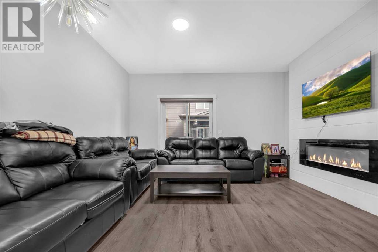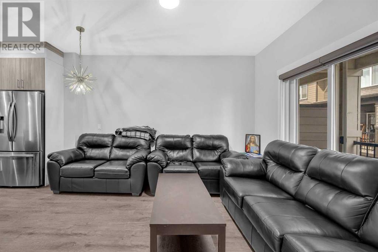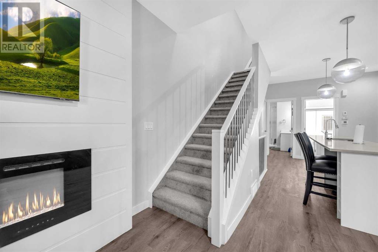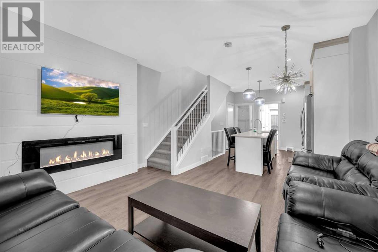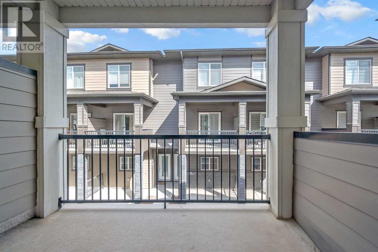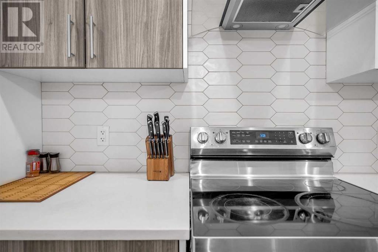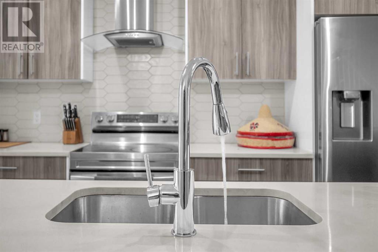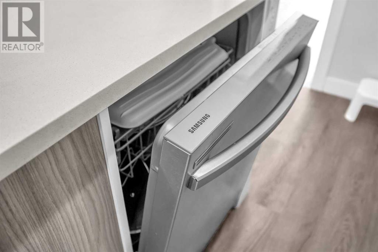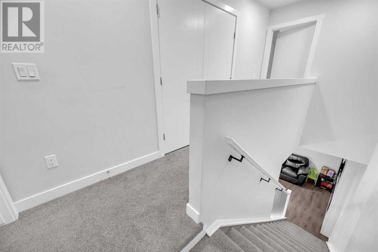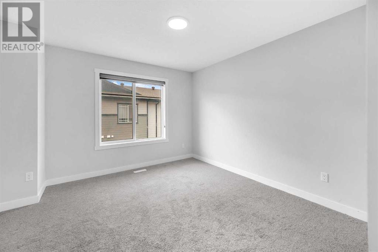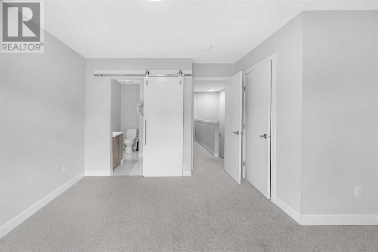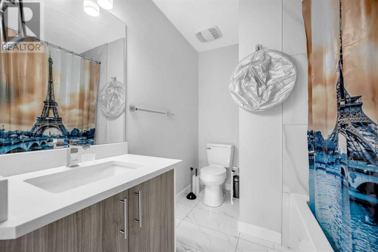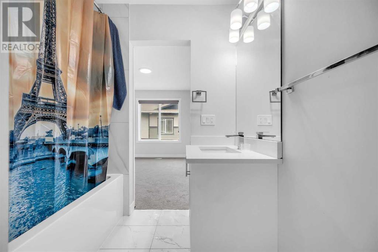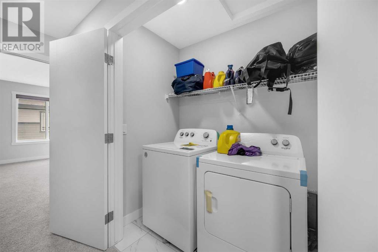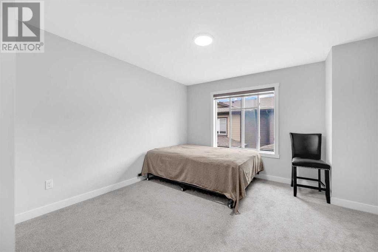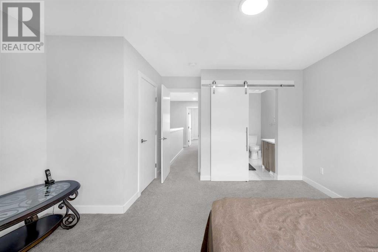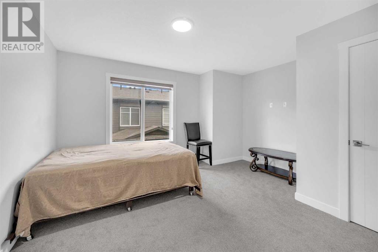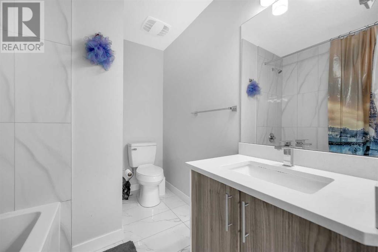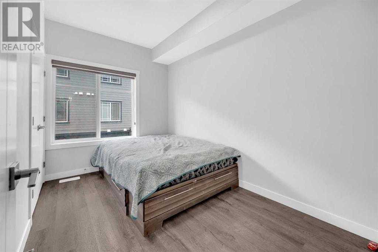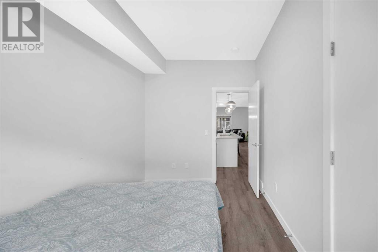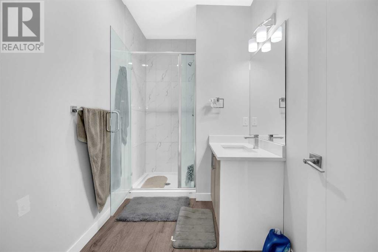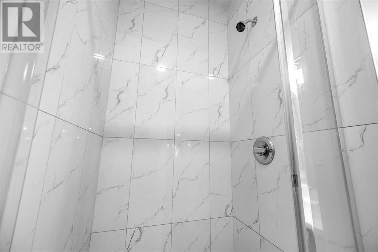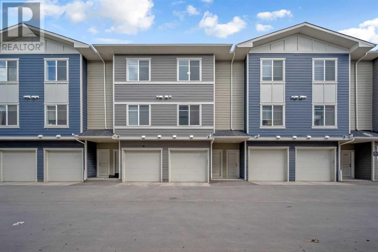708, 95 Skyview Close Ne Calgary, Alberta T3N 0H1
$479,999Maintenance, Insurance, Property Management, Reserve Fund Contributions
$219.29 Monthly
Maintenance, Insurance, Property Management, Reserve Fund Contributions
$219.29 MonthlyStep into this exquisite home, a true masterpiece boasting an open-concept design with three bedrooms and three bathrooms. The impeccably upgraded finishes and dual master bedroom are sure to captivate you. Revel in the spacious layout that encourages seamless interaction, whether it's hosting gatherings or simply going about your daily routines. Meticulously crafted by our dedicated builders, this unit has been elevated to unparalleled standards. Situated mere steps from essential amenities and scenic parks, this prime location awaits to embrace your vision of a dream home. Prepare to be impressed! (id:40616)
Property Details
| MLS® Number | A2126207 |
| Property Type | Single Family |
| Community Name | Skyview Ranch |
| Amenities Near By | Park, Playground |
| Community Features | Pets Allowed |
| Features | See Remarks, Back Lane, Parking |
| Parking Space Total | 2 |
| Plan | 2110296 |
Building
| Bathroom Total | 3 |
| Bedrooms Above Ground | 3 |
| Bedrooms Total | 3 |
| Appliances | Refrigerator, Dishwasher, Stove, Microwave, Washer & Dryer |
| Basement Type | None |
| Constructed Date | 2020 |
| Construction Material | Wood Frame |
| Construction Style Attachment | Attached |
| Cooling Type | None |
| Exterior Finish | Asphalt |
| Fireplace Present | Yes |
| Fireplace Total | 1 |
| Flooring Type | Carpeted, Vinyl |
| Foundation Type | Poured Concrete |
| Heating Type | Forced Air |
| Stories Total | 3 |
| Size Interior | 1244.11 Sqft |
| Total Finished Area | 1244.11 Sqft |
| Type | Row / Townhouse |
Parking
| Attached Garage | 2 |
Land
| Acreage | No |
| Fence Type | Partially Fenced |
| Land Amenities | Park, Playground |
| Land Disposition | Cleared |
| Size Irregular | 72.00 |
| Size Total | 72 M2|0-4,050 Sqft |
| Size Total Text | 72 M2|0-4,050 Sqft |
| Zoning Description | M-2 |
Rooms
| Level | Type | Length | Width | Dimensions |
|---|---|---|---|---|
| Lower Level | Furnace | 3.42 Ft x 9.08 Ft | ||
| Main Level | 3pc Bathroom | 5.92 Ft x 9.92 Ft | ||
| Main Level | Bedroom | 7.92 Ft x 12.00 Ft | ||
| Main Level | Kitchen | 11.50 Ft x 14.42 Ft | ||
| Main Level | Living Room | 14.17 Ft x 13.17 Ft | ||
| Upper Level | 4pc Bathroom | 6.92 Ft x 8.42 Ft | ||
| Upper Level | 4pc Bathroom | 6.83 Ft x 8.08 Ft | ||
| Upper Level | Bedroom | 14.17 Ft x 13.00 Ft | ||
| Upper Level | Primary Bedroom | 14.17 Ft x 14.25 Ft |
https://www.realtor.ca/real-estate/26809802/708-95-skyview-close-ne-calgary-skyview-ranch


