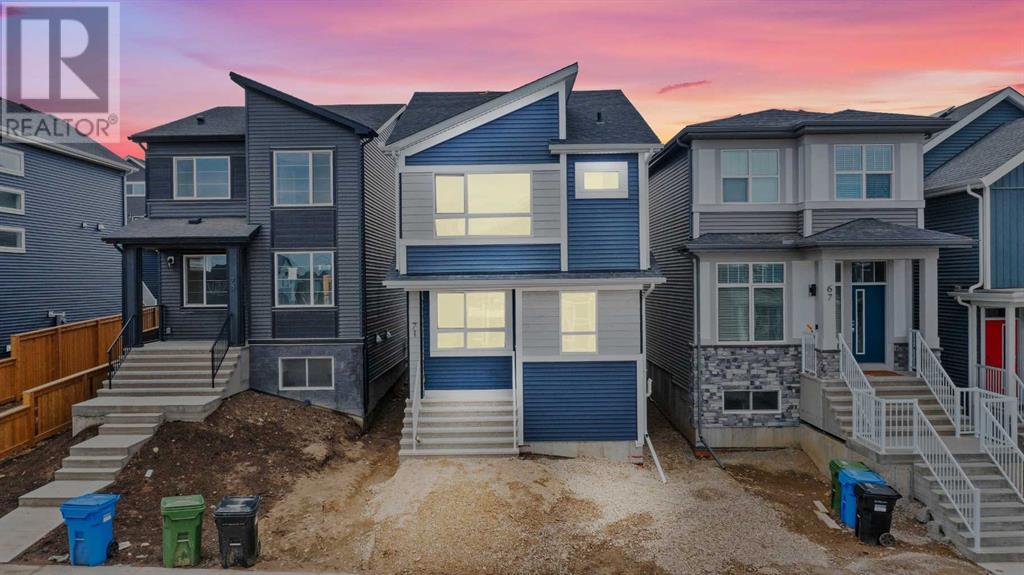3 Bedroom
3 Bathroom
1490 sqft
None
Forced Air
$629,900
Welcome to this charming detached house nestled in the sought-after new community of Glacier Ridge! With 3 bedrooms and 2.5 baths, this home is designed for modern family living.Bright and inviting living spaces greet you upon entry, accentuated by large windows that fill the rooms with natural light. The open-concept layout seamlessly connects the living, dining, and kitchen areas, perfect for daily living and entertaining.The well-appointed kitchen boasts sleek cabinetry, stainless steel appliances, and ample counter space, simplifying meal preparation. The adjacent dining area provides a cozy spot for family meals or gatherings with friends.Upstairs, the spacious master suite features a private ensuite bath, offering a tranquil retreat. Two additional bedrooms, a full bath, and a bonus room complete the upper level, providing ample space for family or guests.Awaiting your personal touch, the basement offers a separate side door entry, inviting your custom design. Outside, the home features an unfinished yard with ample space for a potential double-car garage, offering convenience and versatility.Situated in the new community of Glacier Ridge, this uniquely built home offers proximity to amenities. Enjoy the convenience of being just 10 minutes from Costco, 20 minutes from the airport, and easy access to major routes such as Stoney Trail and Deerfoot. Shopping centers and playgrounds are conveniently scattered throughout the community, with Creekside and Evanston shopping areas only a few minutes away. (id:40616)
Property Details
|
MLS® Number
|
A2130778 |
|
Property Type
|
Single Family |
|
Community Name
|
Glacier Ridge |
|
Amenities Near By
|
Park |
|
Features
|
Back Lane |
|
Parking Space Total
|
2 |
|
Plan
|
2211721 |
|
Structure
|
Deck |
Building
|
Bathroom Total
|
3 |
|
Bedrooms Above Ground
|
3 |
|
Bedrooms Total
|
3 |
|
Age
|
New Building |
|
Appliances
|
Washer, Refrigerator, Cooktop - Electric, Dishwasher, Dryer, Microwave, Oven - Built-in, Hood Fan, Garage Door Opener |
|
Basement Development
|
Unfinished |
|
Basement Type
|
See Remarks (unfinished) |
|
Construction Material
|
Poured Concrete, Wood Frame |
|
Construction Style Attachment
|
Detached |
|
Cooling Type
|
None |
|
Exterior Finish
|
Concrete, Vinyl Siding |
|
Flooring Type
|
Carpeted, Ceramic Tile, Laminate |
|
Foundation Type
|
Poured Concrete |
|
Half Bath Total
|
1 |
|
Heating Fuel
|
Natural Gas |
|
Heating Type
|
Forced Air |
|
Stories Total
|
2 |
|
Size Interior
|
1490 Sqft |
|
Total Finished Area
|
1490 Sqft |
|
Type
|
House |
Parking
Land
|
Acreage
|
No |
|
Fence Type
|
Not Fenced |
|
Land Amenities
|
Park |
|
Size Frontage
|
9.8 M |
|
Size Irregular
|
241.00 |
|
Size Total
|
241 M2|0-4,050 Sqft |
|
Size Total Text
|
241 M2|0-4,050 Sqft |
|
Zoning Description
|
R-g |
Rooms
| Level |
Type |
Length |
Width |
Dimensions |
|
Main Level |
Dining Room |
|
|
10.58 Ft x 9.58 Ft |
|
Main Level |
Kitchen |
|
|
10.92 Ft x 12.75 Ft |
|
Main Level |
Living Room |
|
|
12.17 Ft x 13.58 Ft |
|
Main Level |
2pc Bathroom |
|
|
5.67 Ft x 4.58 Ft |
|
Upper Level |
Primary Bedroom |
|
|
11.42 Ft x 14.33 Ft |
|
Upper Level |
Bedroom |
|
|
8.42 Ft x 9.92 Ft |
|
Upper Level |
Bedroom |
|
|
8.08 Ft x 12.67 Ft |
|
Upper Level |
Bonus Room |
|
|
8.42 Ft x 8.00 Ft |
|
Upper Level |
4pc Bathroom |
|
|
4.92 Ft x 11.67 Ft |
|
Upper Level |
4pc Bathroom |
|
|
7.83 Ft x 4.92 Ft |
https://www.realtor.ca/real-estate/26877074/71-aquila-way-nw-calgary-glacier-ridge























