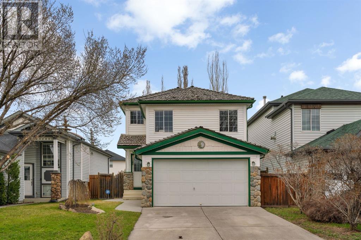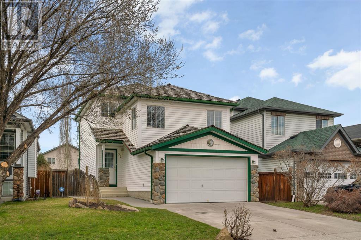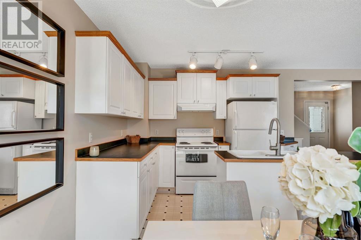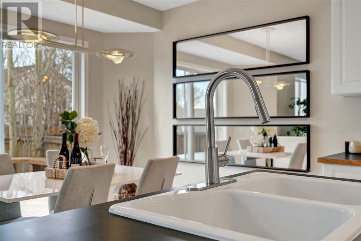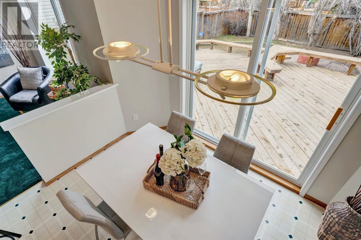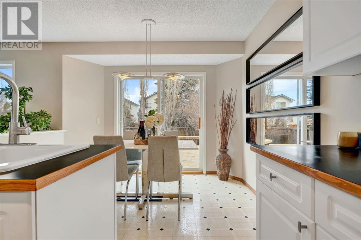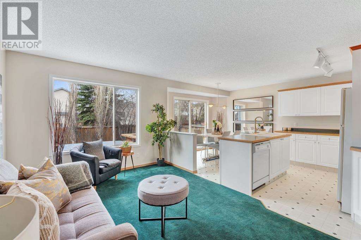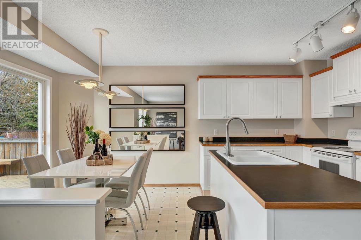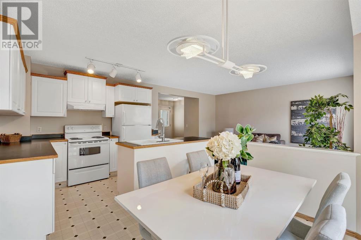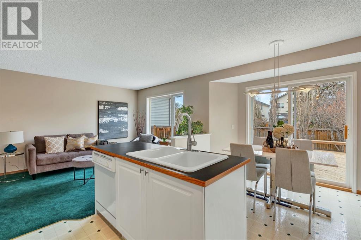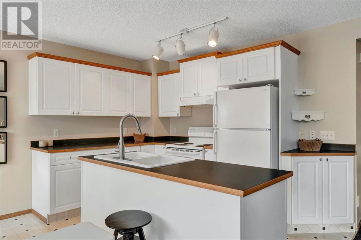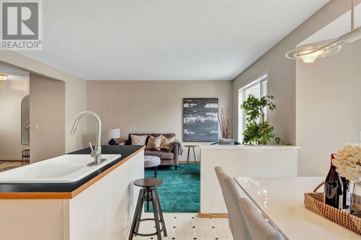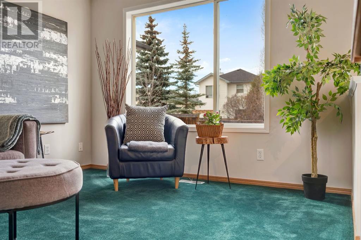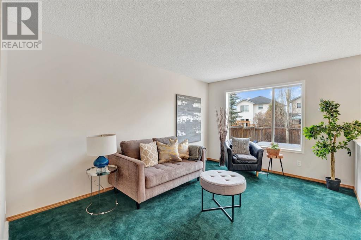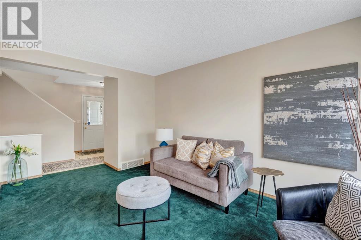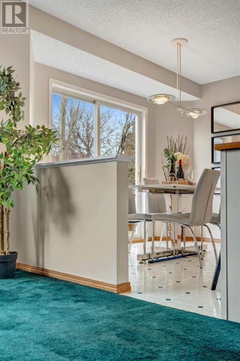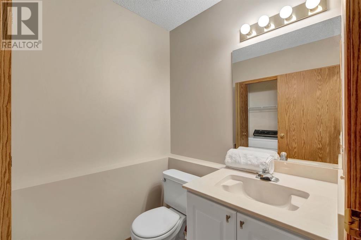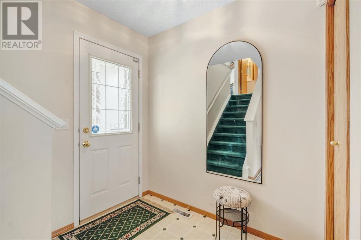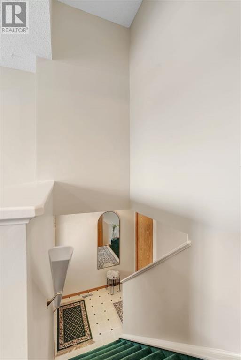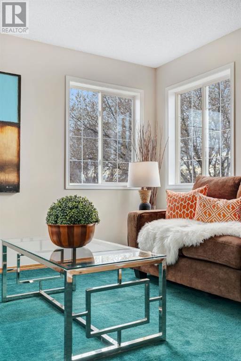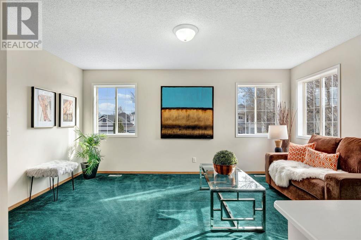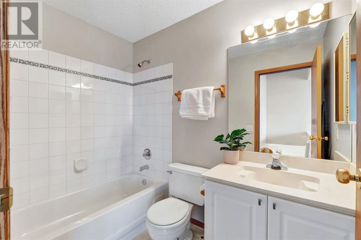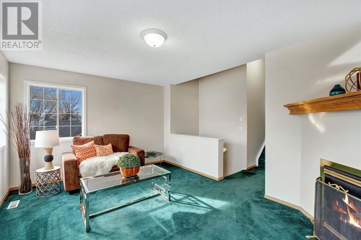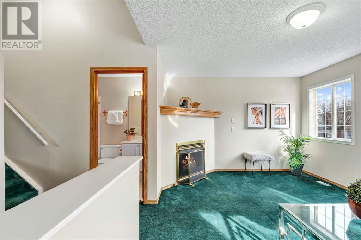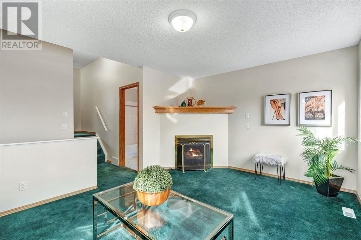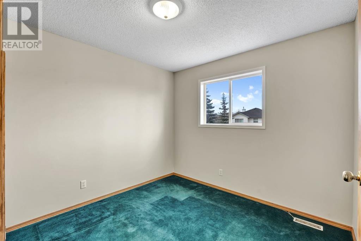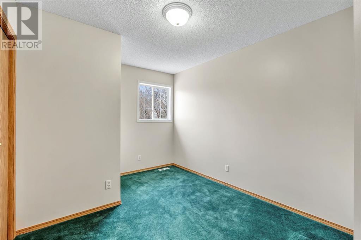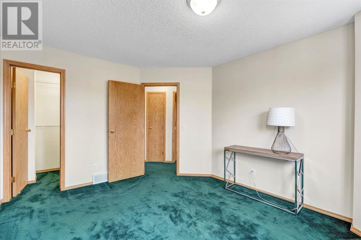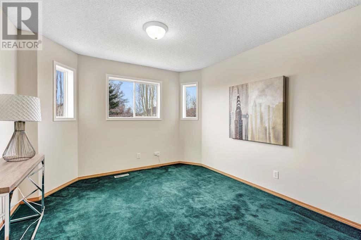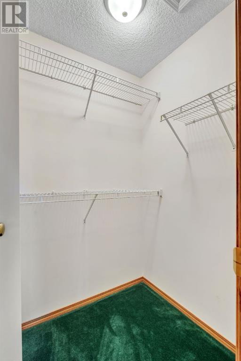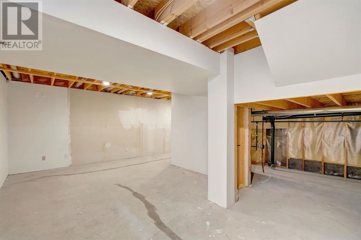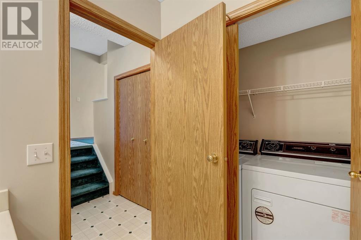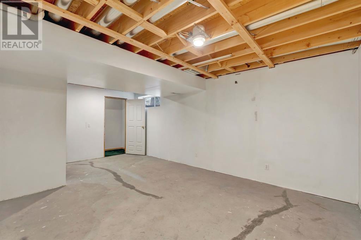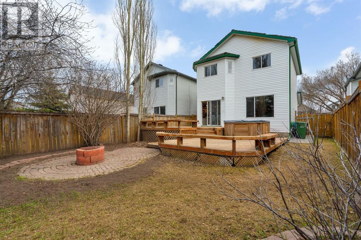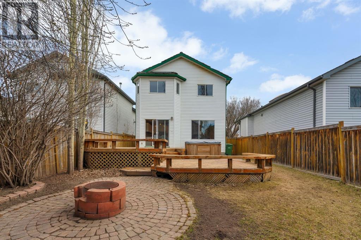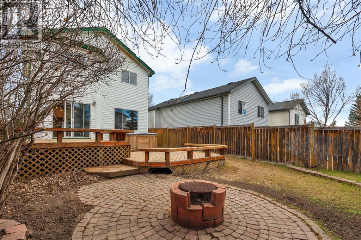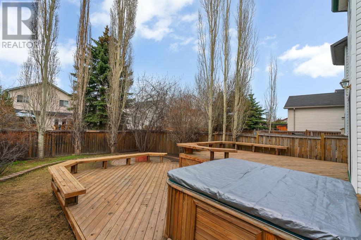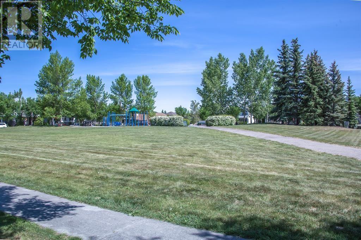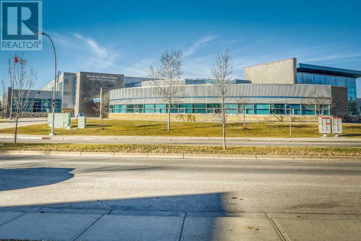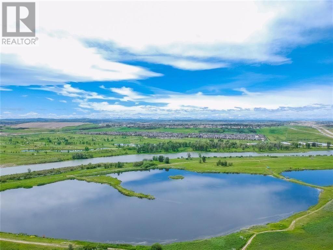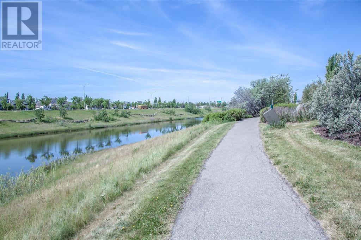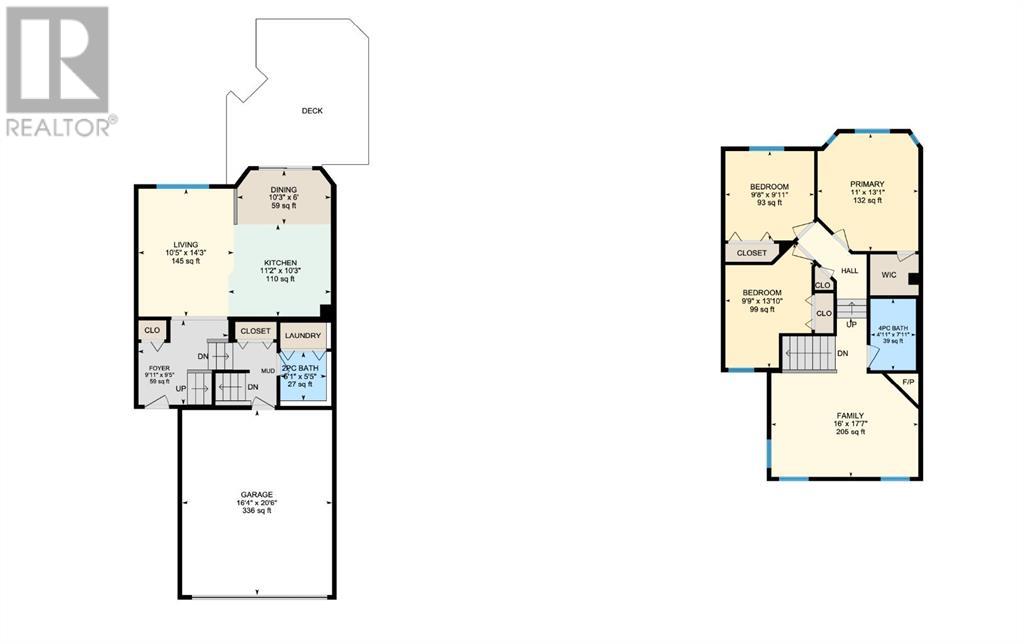3 Bedroom
2 Bathroom
1362 sqft
Fireplace
None
Forced Air
Landscaped, Lawn
$599,900
Are you a FIRST-TIME HOME BUYER, TIRED OF RENTING? Or are you simply in search of an affordable home in an excellent location? Look no further than this stunning home in McKenzie! An exceptional find at 72 Mt Apex Green SE, conveniently situated just steps away from Mountain Park School and adjacent to a playground and green space! This IDEAL FAMILY HOME rests on a QUIET CRESCENT with an EXPANSIVE BACKYARD. The main floor boasts a bright, open-concept living area with upgraded paint, large windows offering views of your meticulously landscaped backyard, abundant natural light in the living room, upgraded farmhouse sink and tap in the kitchen island, pristine white appliances, loads of counter and cupboard space, corner shelving, a delightful kitchen nook area with patio sliders, main floor laundry, a mudroom, convenient 2 pc bathroom, and access to your fully insulated heated 2-car garage complete with a spacious driveway for car enthusiasts finishes off the main floor! Upstairs, discover 3 bedrooms, a 4 pc bathroom, and a generous bonus room perfect for cozy Netflix nights, featuring vaulted ceilings, a soothing gas fireplace, and expansive windows. The basement is partially finished with electrical and drywall and awaits your personal touch, with ample space for a sizable rec room and storage. Unwind in the serenity of your vast sunny backyard retreat, complete with a huge two-tier deck, hot tub (sold as is), and fire pit and is fully landscaped with magnificent trees providing ultimate privacy from neighbors. Enjoy the convenience of two nearby parks, and Mountain Park School and is nicely located with quick & easy access to pathways along the ridge & into Fish Creek Park plus all the shops, restaurants & services at South Trail Crossing. Don't miss out on this exceptional opportunity—call today to schedule a viewing! (id:40616)
Property Details
|
MLS® Number
|
A2126594 |
|
Property Type
|
Single Family |
|
Community Name
|
McKenzie Lake |
|
Amenities Near By
|
Park, Playground, Recreation Nearby |
|
Features
|
Other, Closet Organizers, Level |
|
Parking Space Total
|
6 |
|
Plan
|
9512831 |
|
Structure
|
Deck, See Remarks |
Building
|
Bathroom Total
|
2 |
|
Bedrooms Above Ground
|
3 |
|
Bedrooms Total
|
3 |
|
Appliances
|
Refrigerator, Dishwasher, Stove, Microwave, Window Coverings, Washer & Dryer |
|
Basement Development
|
Partially Finished |
|
Basement Type
|
Full (partially Finished) |
|
Constructed Date
|
1996 |
|
Construction Style Attachment
|
Detached |
|
Cooling Type
|
None |
|
Fireplace Present
|
Yes |
|
Fireplace Total
|
1 |
|
Flooring Type
|
Carpeted, Vinyl |
|
Foundation Type
|
Poured Concrete |
|
Half Bath Total
|
1 |
|
Heating Type
|
Forced Air |
|
Stories Total
|
2 |
|
Size Interior
|
1362 Sqft |
|
Total Finished Area
|
1362 Sqft |
|
Type
|
House |
Parking
|
Attached Garage
|
2 |
|
Garage
|
|
|
Heated Garage
|
|
Land
|
Acreage
|
No |
|
Fence Type
|
Fence |
|
Land Amenities
|
Park, Playground, Recreation Nearby |
|
Land Disposition
|
Cleared |
|
Landscape Features
|
Landscaped, Lawn |
|
Size Depth
|
10.63 M |
|
Size Frontage
|
3.39 M |
|
Size Irregular
|
355.00 |
|
Size Total
|
355 M2|0-4,050 Sqft |
|
Size Total Text
|
355 M2|0-4,050 Sqft |
|
Zoning Description
|
R-c1n |
Rooms
| Level |
Type |
Length |
Width |
Dimensions |
|
Second Level |
Bedroom |
|
|
13.83 Ft x 9.75 Ft |
|
Second Level |
Bedroom |
|
|
9.92 Ft x 9.67 Ft |
|
Second Level |
Primary Bedroom |
|
|
13.08 Ft x 11.00 Ft |
|
Second Level |
4pc Bathroom |
|
|
.00 Ft x .00 Ft |
|
Main Level |
Living Room |
|
|
10.42 Ft x 14.25 Ft |
|
Main Level |
Dining Room |
|
|
10.25 Ft x 6.00 Ft |
|
Main Level |
Kitchen |
|
|
11.17 Ft x 10.25 Ft |
|
Main Level |
Foyer |
|
|
9.92 Ft x 9.42 Ft |
|
Main Level |
2pc Bathroom |
|
|
.00 Ft x .00 Ft |
https://www.realtor.ca/real-estate/26808533/72-mt-apex-green-se-calgary-mckenzie-lake


