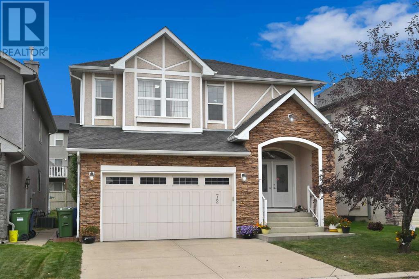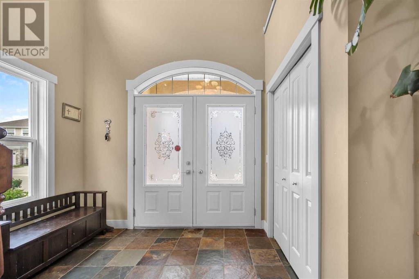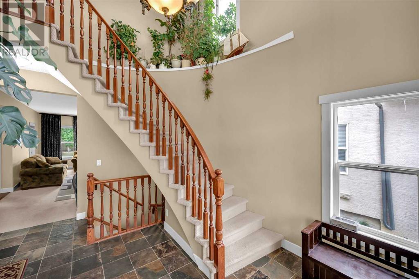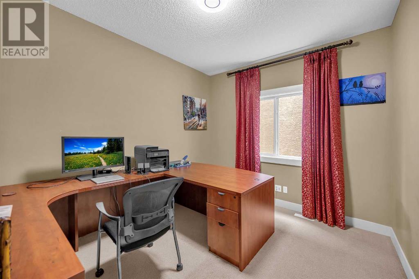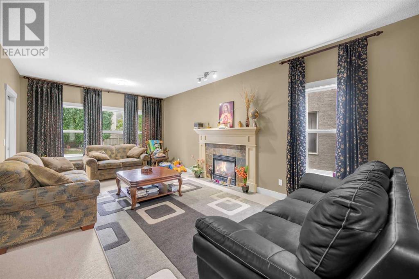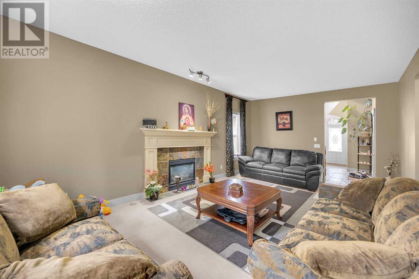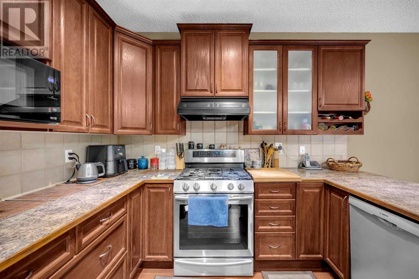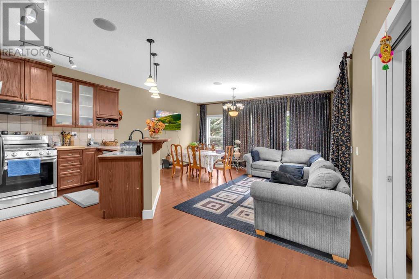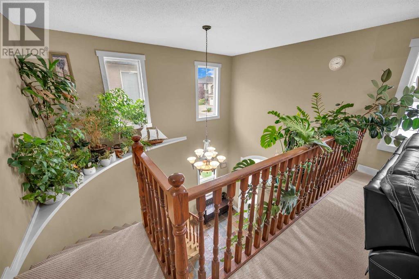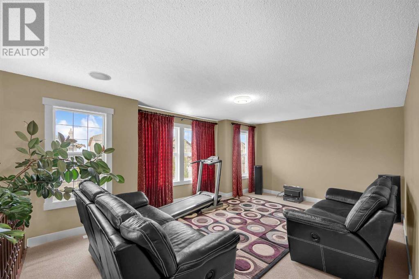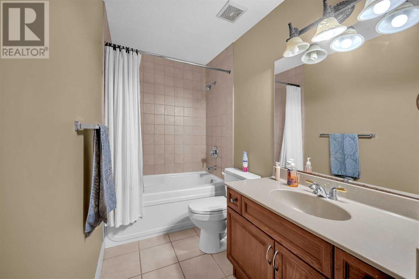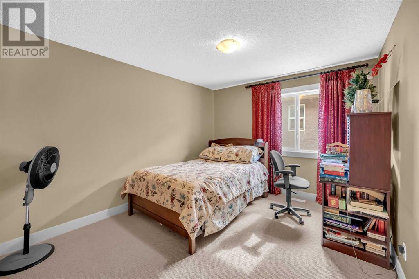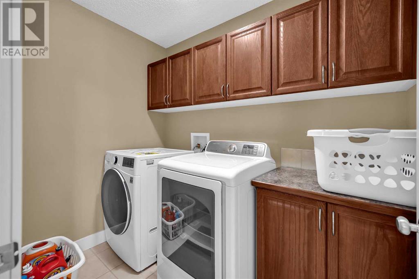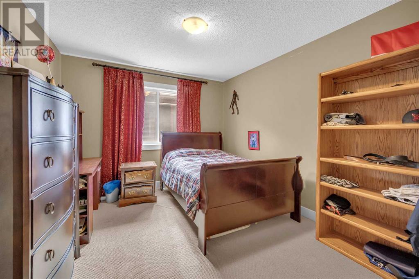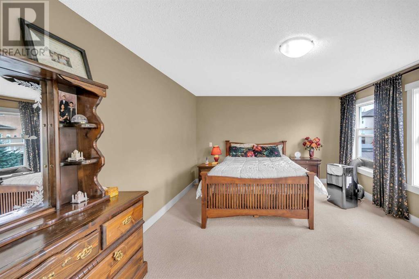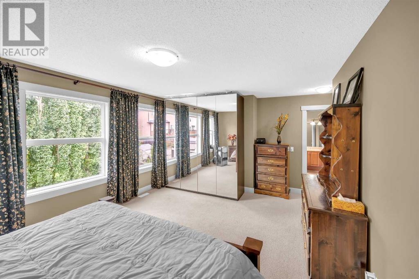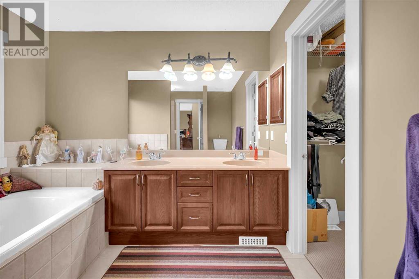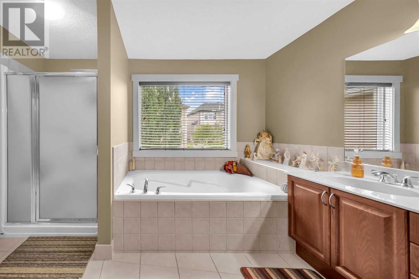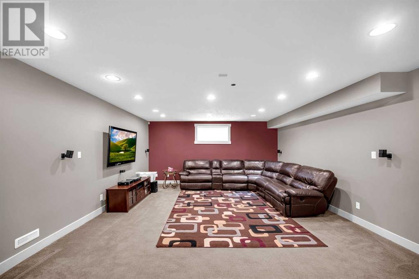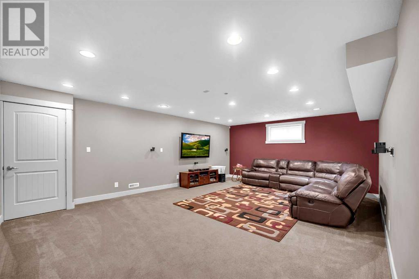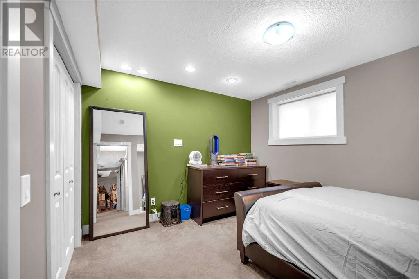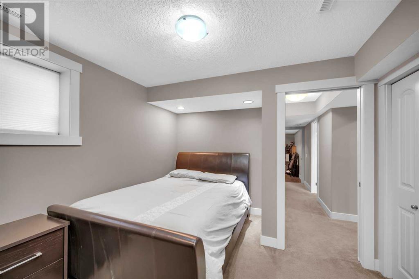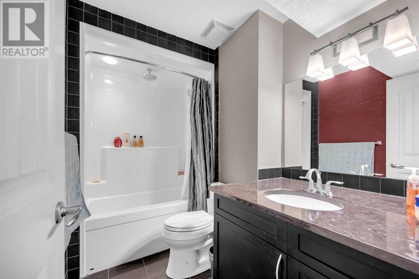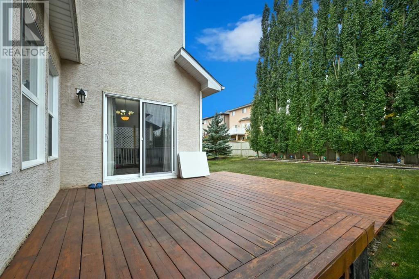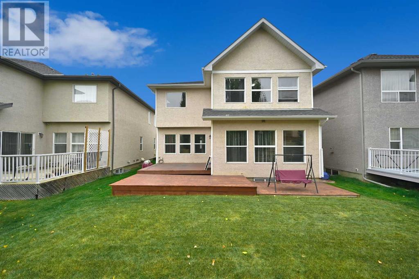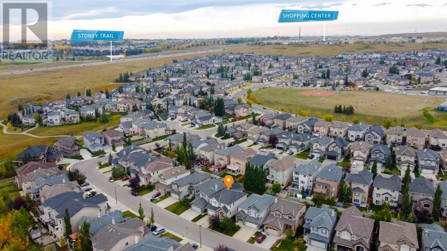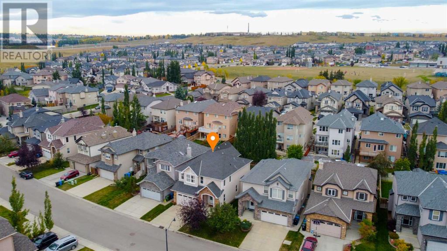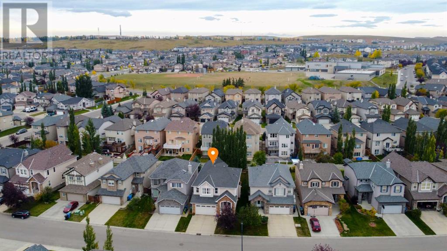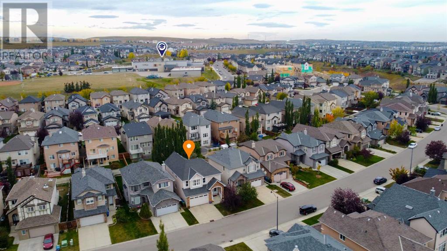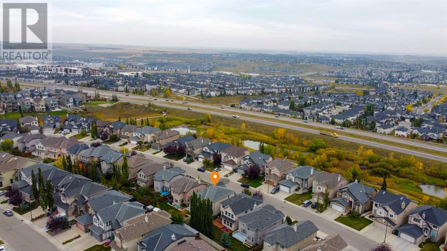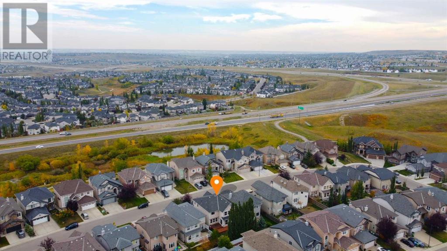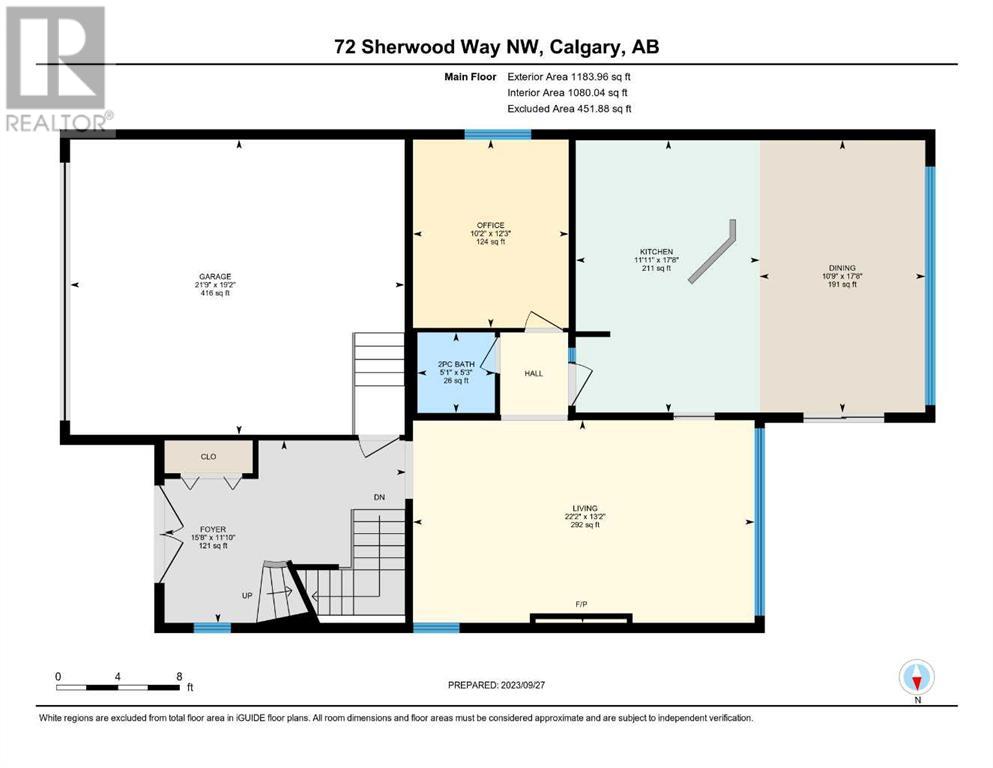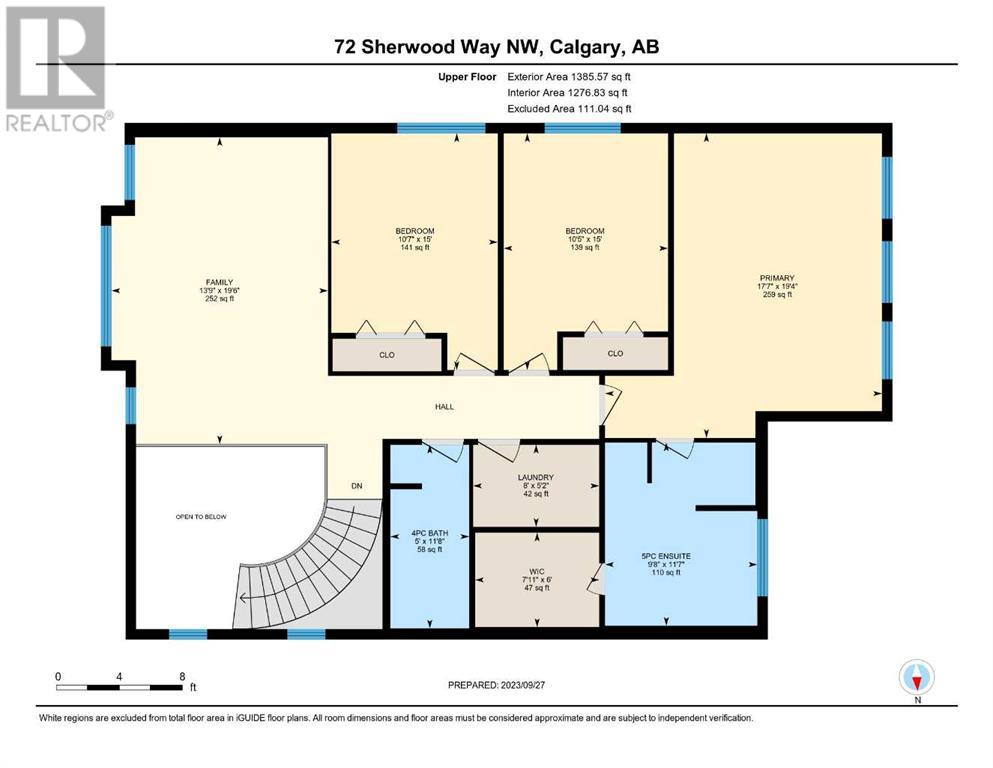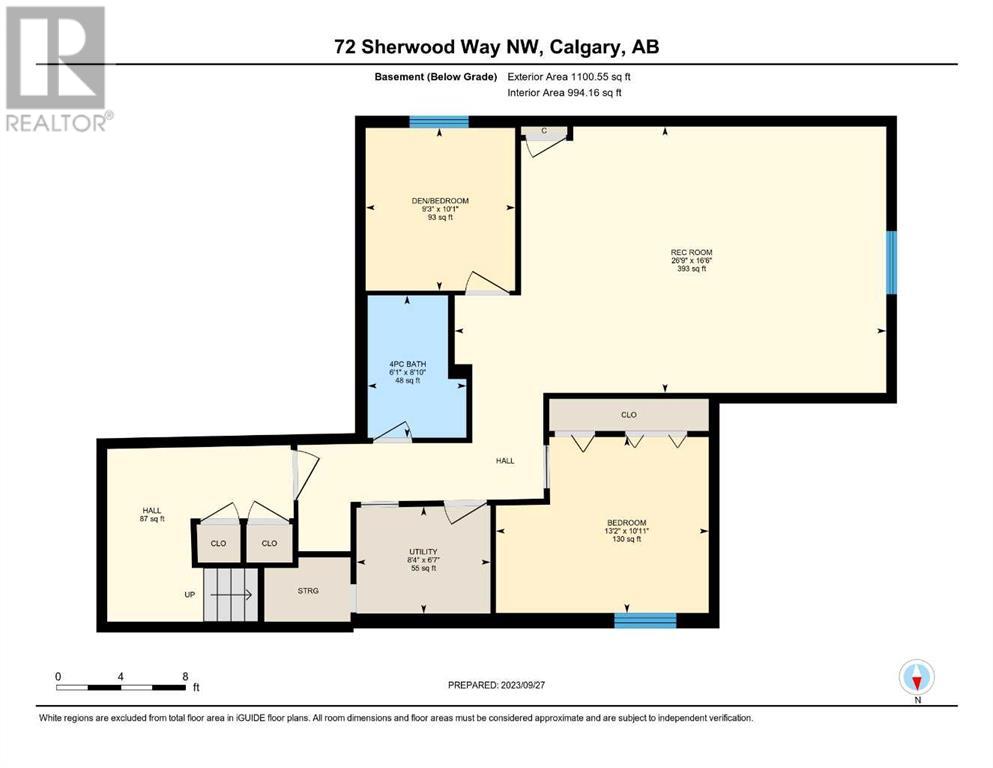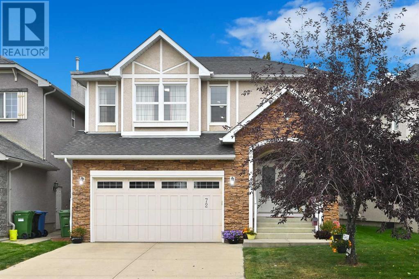5 Bedroom
4 Bathroom
2569.53 sqft
Fireplace
None
Forced Air
Garden Area, Landscaped, Lawn
$899,900
Opportunity does not Knock often, presenting you a 5-bedroom, 3.5-bathroom home located in the beautiful locality of Sherwood Park. With over 3000 sq ft of living space including basement, beautifully landscaped, stucco and stone exterior and located on a quiet street. This property provides the Space, the setting, Luxury, comfort and much more. Upon entering, you are welcomed by a grand entry that leads you into the welcoming living room through a hallway adorned with Large windows, providing Ample Natural Light. The main floor is beautifully designed with an office, 2 pc bath and an open kitchen. Adjacent to the kitchen is a bright and open living/dining combo area overlooking onto private Matured Garden, with plenty of space for large gatherings. Right next to the dining room, there is a formal seating space for your guests, with a gas fireplace to make your gatherings cozier. The aesthetic Spiral stairs lead to the upper level, which accommodates three spacious bedrooms, two bathrooms (including a 5-pc luxurious primary suite) and a family room. Basement is professionally finished in modern architecture with Soundproofing in ceilings, and offers two additional bedrooms, a bathroom, and a wide-open Recreational room area. This provides ample space for guests, a home gym or home theatre with the provision to add Multimedia. Please contact your realtor for a private showing. (id:40616)
Property Details
|
MLS® Number
|
A2111196 |
|
Property Type
|
Single Family |
|
Community Name
|
Sherwood |
|
Amenities Near By
|
Park, Playground |
|
Features
|
No Animal Home, No Smoking Home, Level |
|
Parking Space Total
|
4 |
|
Plan
|
0313614 |
|
Structure
|
Deck |
Building
|
Bathroom Total
|
4 |
|
Bedrooms Above Ground
|
3 |
|
Bedrooms Below Ground
|
2 |
|
Bedrooms Total
|
5 |
|
Appliances
|
Range - Gas, Dishwasher, Hood Fan, Window Coverings, Washer & Dryer |
|
Basement Development
|
Finished |
|
Basement Type
|
Full (finished) |
|
Constructed Date
|
2005 |
|
Construction Material
|
Poured Concrete |
|
Construction Style Attachment
|
Detached |
|
Cooling Type
|
None |
|
Exterior Finish
|
Concrete, Stone, Stucco |
|
Fireplace Present
|
Yes |
|
Fireplace Total
|
1 |
|
Flooring Type
|
Carpeted, Hardwood, Tile |
|
Foundation Type
|
Poured Concrete |
|
Half Bath Total
|
1 |
|
Heating Type
|
Forced Air |
|
Stories Total
|
2 |
|
Size Interior
|
2569.53 Sqft |
|
Total Finished Area
|
2569.53 Sqft |
|
Type
|
House |
Parking
Land
|
Acreage
|
No |
|
Fence Type
|
Fence |
|
Land Amenities
|
Park, Playground |
|
Landscape Features
|
Garden Area, Landscaped, Lawn |
|
Size Depth
|
33.98 M |
|
Size Frontage
|
12.98 M |
|
Size Irregular
|
420.00 |
|
Size Total
|
420 M2|4,051 - 7,250 Sqft |
|
Size Total Text
|
420 M2|4,051 - 7,250 Sqft |
|
Zoning Description
|
R-1 |
Rooms
| Level |
Type |
Length |
Width |
Dimensions |
|
Second Level |
4pc Bathroom |
|
|
3.56 M x 1.52 M |
|
Second Level |
5pc Bathroom |
|
|
3.53 M x 2.95 M |
|
Second Level |
Bedroom |
|
|
4.57 M x 3.23 M |
|
Second Level |
Bedroom |
|
|
4.57 M x 3.18 M |
|
Second Level |
Family Room |
|
|
5.94 M x 4.19 M |
|
Second Level |
Laundry Room |
|
|
1.58 M x 2.44 M |
|
Second Level |
Primary Bedroom |
|
|
5.89 M x 5.36 M |
|
Second Level |
Other |
|
|
1.83 M x 2.41 M |
|
Basement |
4pc Bathroom |
|
|
2.69 M x 1.85 M |
|
Basement |
Bedroom |
|
|
3.33 M x 4.01 M |
|
Basement |
Bedroom |
|
|
3.07 M x 2.82 M |
|
Basement |
Hall |
|
|
3.28 M x 3.53 M |
|
Basement |
Recreational, Games Room |
|
|
5.03 M x 8.15 M |
|
Basement |
Furnace |
|
|
2.01 M x 2.54 M |
|
Main Level |
2pc Bathroom |
|
|
1.60 M x 1.55 M |
|
Main Level |
Living Room/dining Room |
|
|
5.39 M x 3.28 M |
|
Main Level |
Foyer |
|
|
3.61 M x 4.78 M |
|
Main Level |
Kitchen |
|
|
5.39 M x 3.63 M |
|
Main Level |
Living Room |
|
|
4.01 M x 6.76 M |
|
Main Level |
Office |
|
|
3.73 M x 3.10 M |
https://www.realtor.ca/real-estate/26564778/72-sherwood-way-nw-calgary-sherwood


