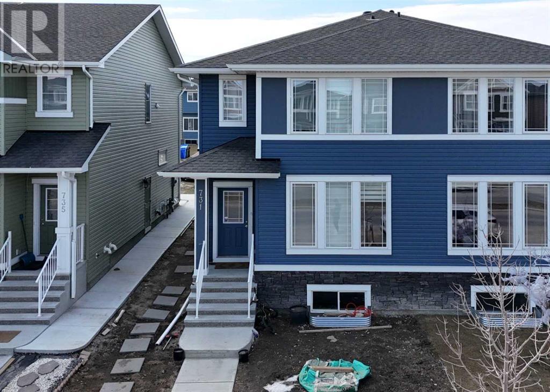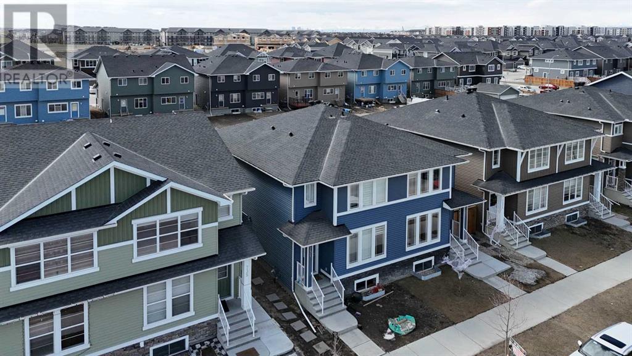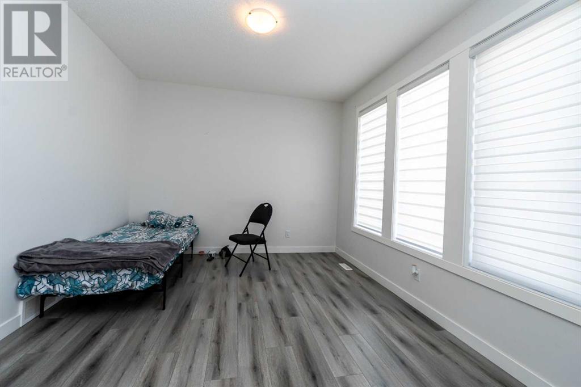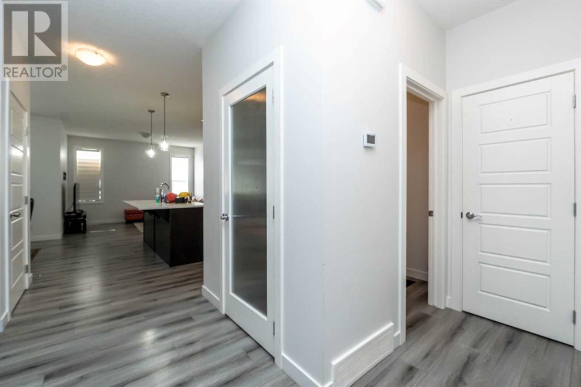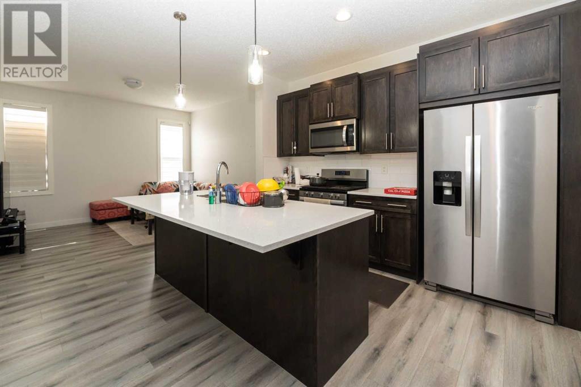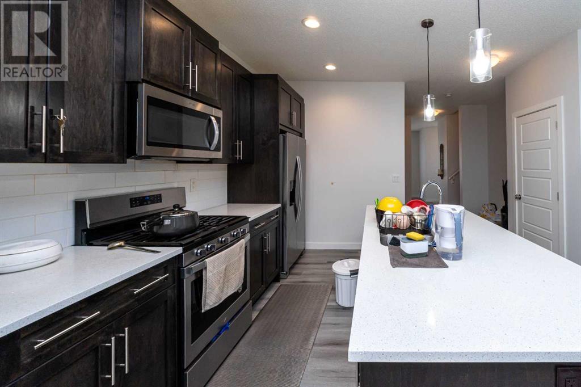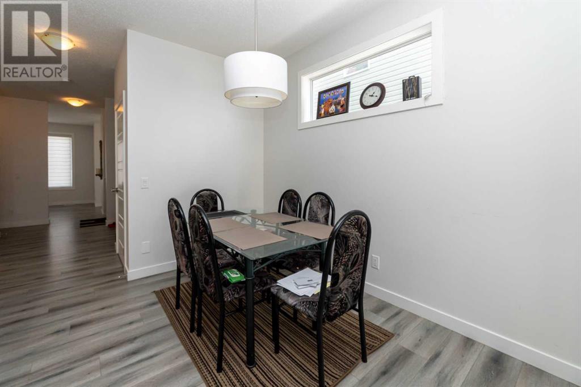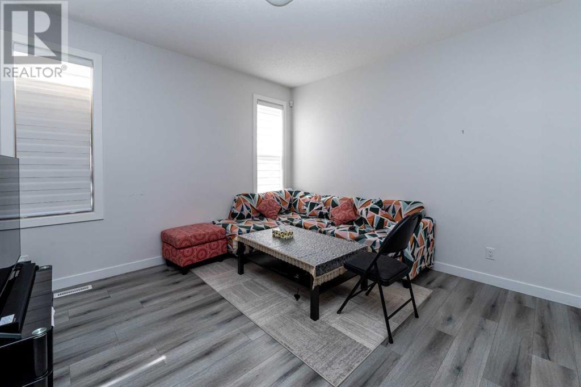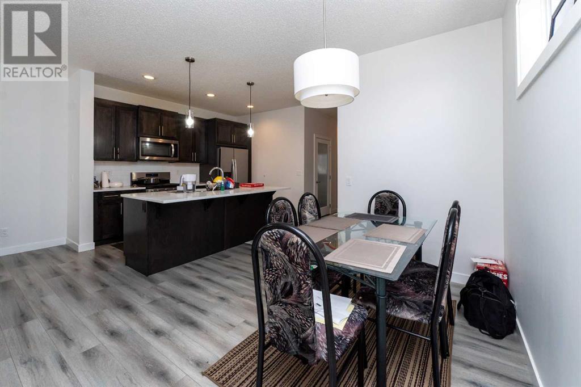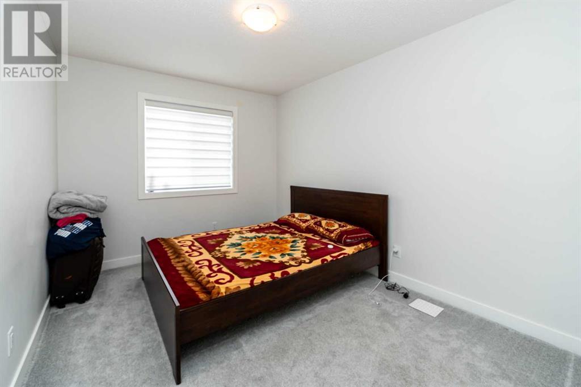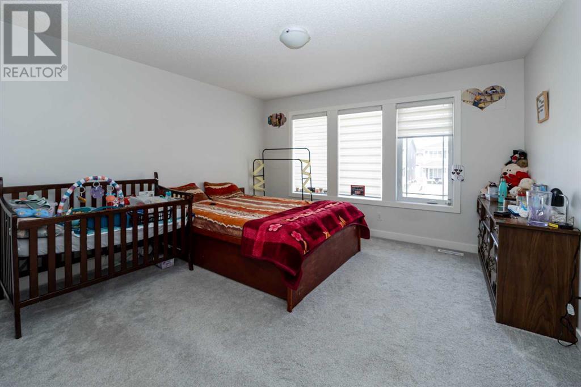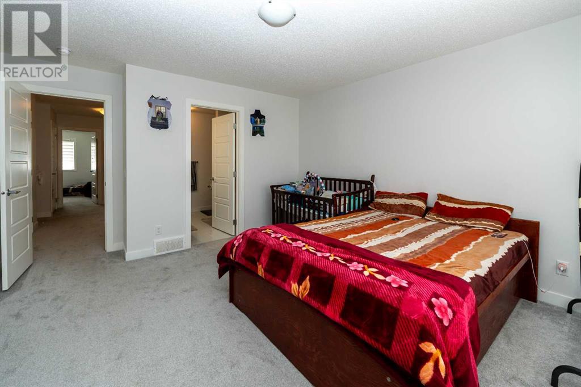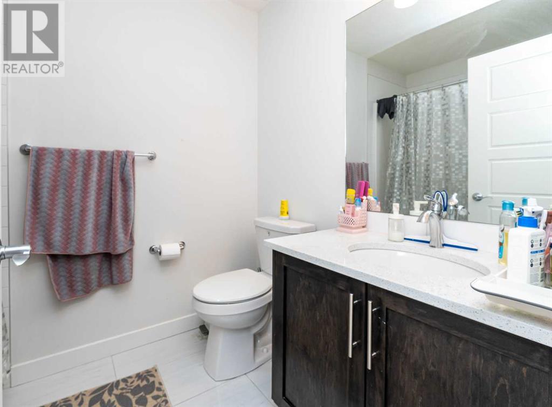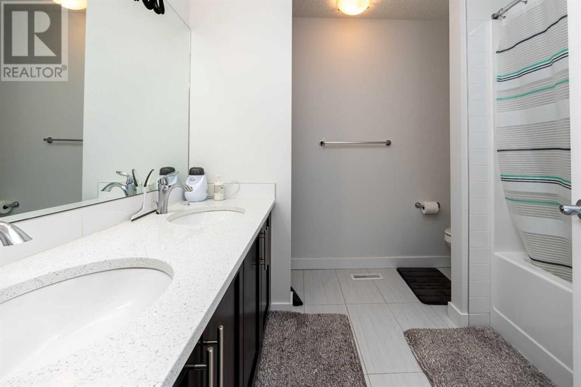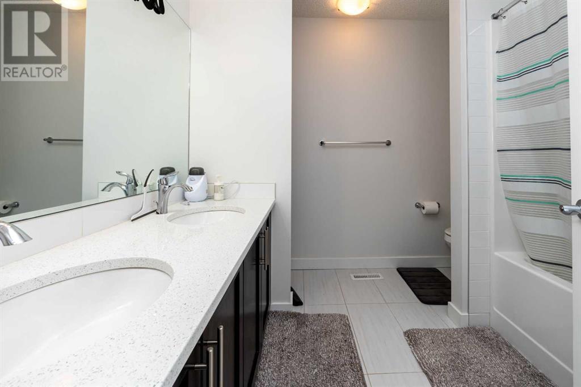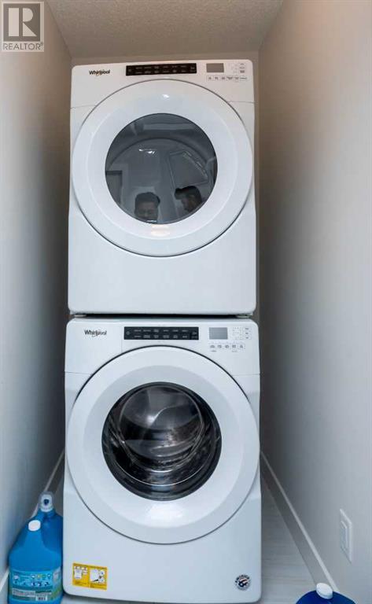3 Bedroom
3 Bathroom
1716 sqft
None
Central Heating
$610,000
WELCOME TO BEAUTIFUL COMMUNITY OF REDSTONE, DUPLEX FEATURING OPEN CONCEPT, MODERN KITCHEN, 3 BIG SIZE ROOMS, NATURAL LIGHT. CLOSE TO ALL AMENITIES, HIGHWAY ACCESS. SIDE DOOR ENTERANCE TO THE BASEMENT. BACK ALLEY WITH ENOUGH PARKING SPACE. MUST SEE!! (id:40616)
Property Details
|
MLS® Number
|
A2125934 |
|
Property Type
|
Single Family |
|
Community Name
|
Redstone |
|
Amenities Near By
|
Park, Playground |
|
Features
|
Other, No Animal Home, No Smoking Home |
|
Parking Space Total
|
2 |
|
Plan
|
1810177 |
|
Structure
|
None |
Building
|
Bathroom Total
|
3 |
|
Bedrooms Above Ground
|
3 |
|
Bedrooms Total
|
3 |
|
Amenities
|
Other |
|
Appliances
|
Refrigerator, Gas Stove(s), Dishwasher, Microwave Range Hood Combo, Washer & Dryer |
|
Basement Development
|
Unfinished |
|
Basement Features
|
Separate Entrance |
|
Basement Type
|
Full (unfinished) |
|
Constructed Date
|
2021 |
|
Construction Style Attachment
|
Semi-detached |
|
Cooling Type
|
None |
|
Flooring Type
|
Carpeted, Tile, Vinyl |
|
Foundation Type
|
Poured Concrete |
|
Half Bath Total
|
1 |
|
Heating Type
|
Central Heating |
|
Stories Total
|
2 |
|
Size Interior
|
1716 Sqft |
|
Total Finished Area
|
1716 Sqft |
|
Type
|
Duplex |
Parking
Land
|
Acreage
|
No |
|
Fence Type
|
Partially Fenced |
|
Land Amenities
|
Park, Playground |
|
Size Frontage
|
7.98 M |
|
Size Irregular
|
275.00 |
|
Size Total
|
275 M2|0-4,050 Sqft |
|
Size Total Text
|
275 M2|0-4,050 Sqft |
|
Zoning Description
|
R-2 |
Rooms
| Level |
Type |
Length |
Width |
Dimensions |
|
Main Level |
2pc Bathroom |
|
|
5.00 Ft x 5.08 Ft |
|
Main Level |
Breakfast |
|
|
7.17 Ft x 6.33 Ft |
|
Main Level |
Dining Room |
|
|
6.00 Ft x 10.75 Ft |
|
Main Level |
Family Room |
|
|
12.50 Ft x 12.17 Ft |
|
Main Level |
Living Room |
|
|
13.08 Ft x 11.67 Ft |
|
Main Level |
Kitchen |
|
|
12.67 Ft x 11.75 Ft |
|
Upper Level |
4pc Bathroom |
|
|
5.75 Ft x 8.17 Ft |
|
Upper Level |
5pc Bathroom |
|
|
8.83 Ft x 7.83 Ft |
|
Upper Level |
Bedroom |
|
|
9.33 Ft x 14.50 Ft |
|
Upper Level |
Bedroom |
|
|
9.25 Ft x 14.50 Ft |
|
Upper Level |
Primary Bedroom |
|
|
13.17 Ft x 15.00 Ft |
https://www.realtor.ca/real-estate/26797189/731-redstone-drive-calgary-redstone


