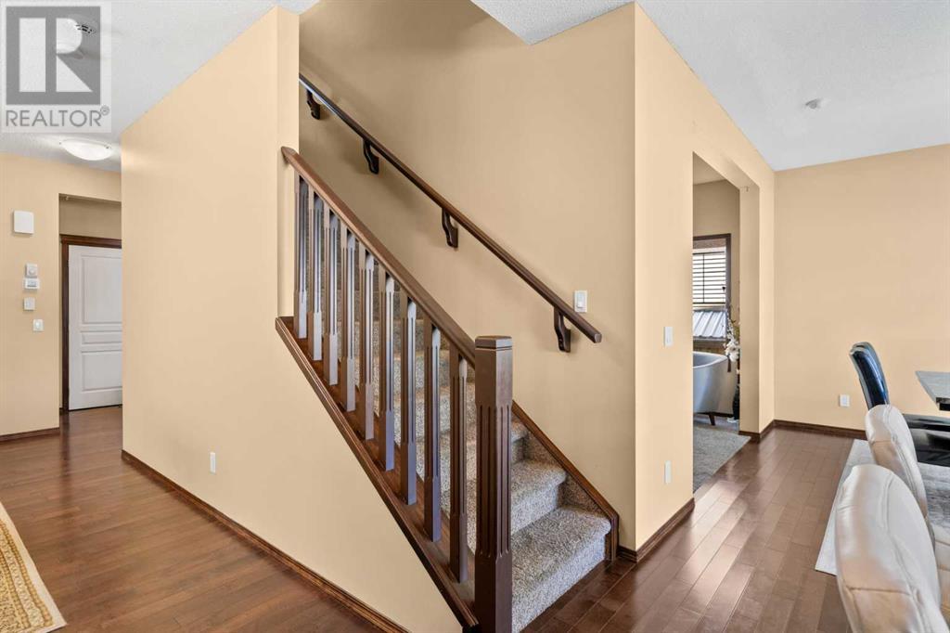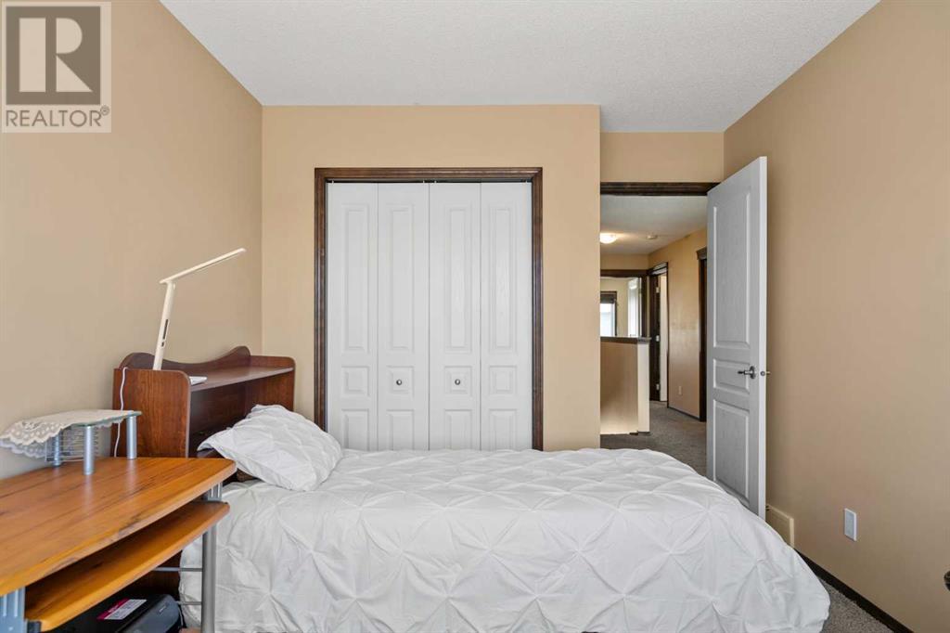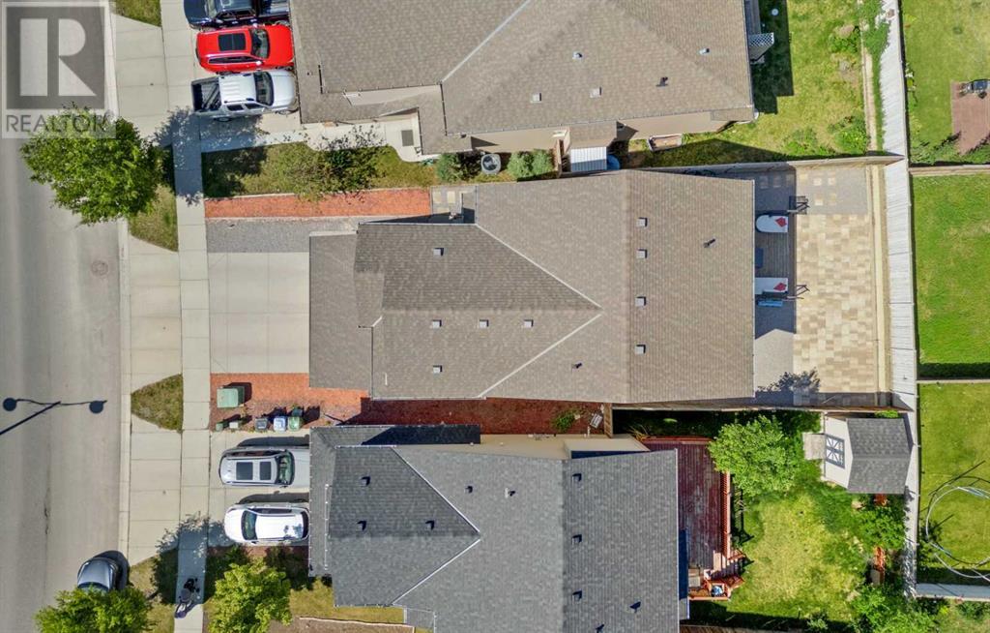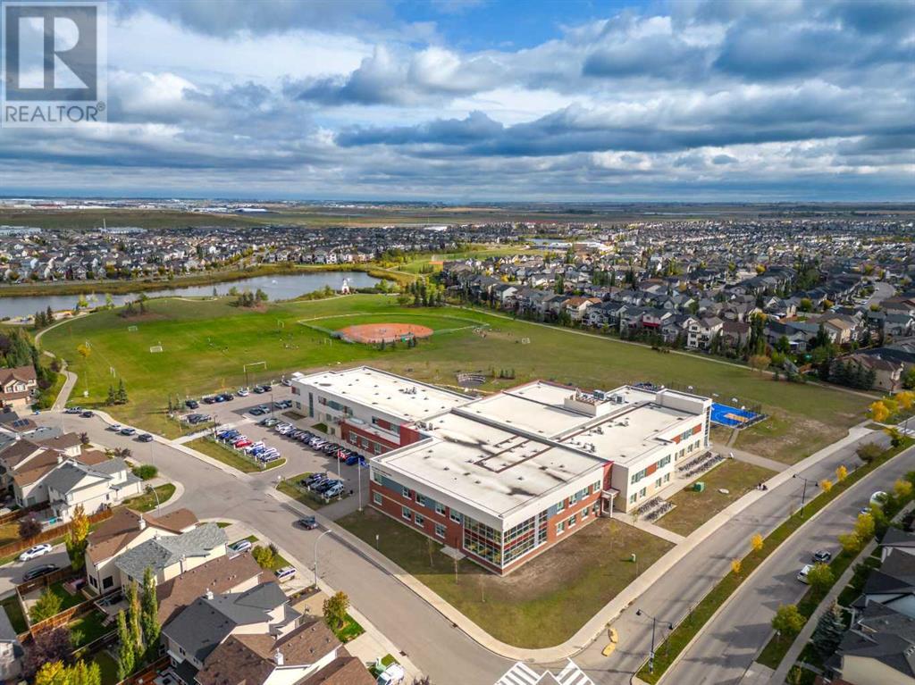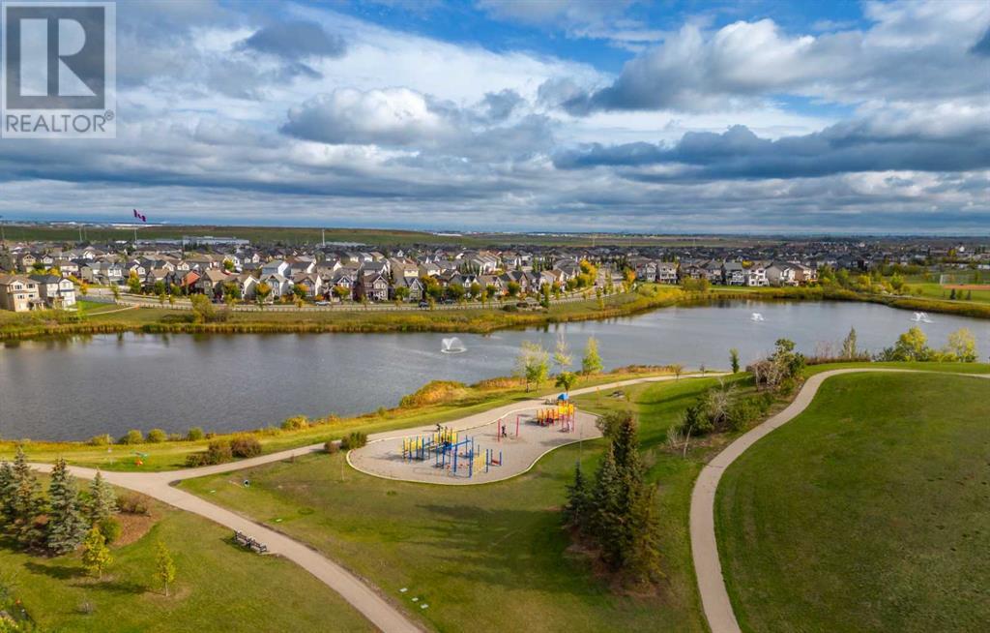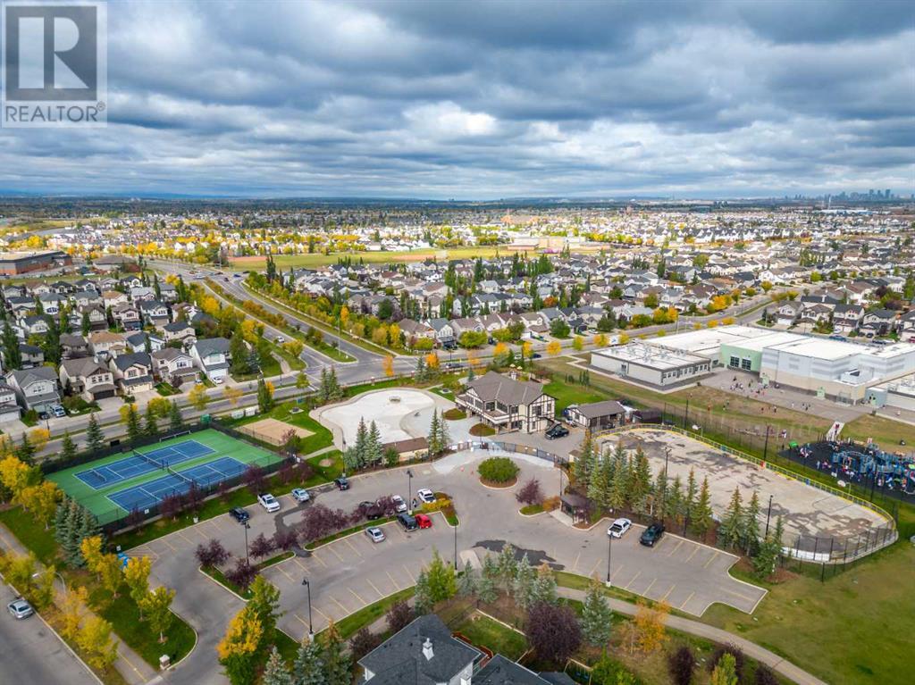3 Bedroom
3 Bathroom
2133.87 sqft
Fireplace
None
Forced Air
Landscaped, Lawn
$695,000
Welcome to this original owner home, offered in pristine condition and walking distance to New Brighton pond as well as schools and various commercial amenities! Enter into 9' ceilings, a tiled front foyer, side 2 piece bath and tech niche with hardwood flooring. The lifestyle room offers a focal gas fireplace and attaches seamlessly to the family sized rear dining area. Entertain with ease from the extended kitchen showcasing a central island, granite counters, extended height cabinets and a full stainless steel appliance package including a French door fridge, smooth top stove, tiled backsplash, corner pantry and sliding doors to your private maintenance free South exposed backyard fully fenced with a lower stone patio. The upper plan starts with a side bonus room, 2 front kid or guest rooms a tiled 4 piece bath and convenient upper laundry room with full size washer and dryer. The back primary bedroom has room enough for any size of furniture and comes complete with a tiled 4 piece en-suite bath including a jetted tub, separate shower and water closet with a generous size walk in closet big enough for his and her! All this and the full basement ready for your future development in this family community with access to everything and anything! (id:40616)
Property Details
|
MLS® Number
|
A2139312 |
|
Property Type
|
Single Family |
|
Community Name
|
New Brighton |
|
Amenities Near By
|
Park, Playground, Recreation Nearby |
|
Features
|
Pvc Window, No Animal Home, No Smoking Home, Level |
|
Parking Space Total
|
4 |
|
Plan
|
1110106 |
|
Structure
|
None |
Building
|
Bathroom Total
|
3 |
|
Bedrooms Above Ground
|
3 |
|
Bedrooms Total
|
3 |
|
Appliances
|
Washer, Refrigerator, Dishwasher, Stove, Dryer, Microwave Range Hood Combo, Window Coverings, Garage Door Opener |
|
Basement Development
|
Unfinished |
|
Basement Type
|
Full (unfinished) |
|
Constructed Date
|
2011 |
|
Construction Style Attachment
|
Detached |
|
Cooling Type
|
None |
|
Exterior Finish
|
Stone, Vinyl Siding |
|
Fireplace Present
|
Yes |
|
Fireplace Total
|
1 |
|
Flooring Type
|
Carpeted, Ceramic Tile, Hardwood |
|
Foundation Type
|
Poured Concrete |
|
Half Bath Total
|
1 |
|
Heating Fuel
|
Natural Gas |
|
Heating Type
|
Forced Air |
|
Stories Total
|
2 |
|
Size Interior
|
2133.87 Sqft |
|
Total Finished Area
|
2133.87 Sqft |
|
Type
|
House |
Parking
Land
|
Acreage
|
No |
|
Fence Type
|
Fence |
|
Land Amenities
|
Park, Playground, Recreation Nearby |
|
Landscape Features
|
Landscaped, Lawn |
|
Size Depth
|
33.47 M |
|
Size Frontage
|
10.57 M |
|
Size Irregular
|
387.00 |
|
Size Total
|
387 M2|4,051 - 7,250 Sqft |
|
Size Total Text
|
387 M2|4,051 - 7,250 Sqft |
|
Zoning Description
|
R-1n |
Rooms
| Level |
Type |
Length |
Width |
Dimensions |
|
Main Level |
2pc Bathroom |
|
|
4.83 Ft x 5.00 Ft |
|
Main Level |
Office |
|
|
8.92 Ft x 7.83 Ft |
|
Main Level |
Dining Room |
|
|
14.08 Ft x 11.33 Ft |
|
Main Level |
Kitchen |
|
|
10.92 Ft x 17.67 Ft |
|
Main Level |
Living Room |
|
|
12.00 Ft x 17.42 Ft |
|
Main Level |
Other |
|
|
8.00 Ft x 6.00 Ft |
|
Upper Level |
Bonus Room |
|
|
12.00 Ft x 17.42 Ft |
|
Upper Level |
Laundry Room |
|
|
5.42 Ft x 7.92 Ft |
|
Upper Level |
Bedroom |
|
|
9.25 Ft x 12.67 Ft |
|
Upper Level |
Bedroom |
|
|
9.25 Ft x 14.67 Ft |
|
Upper Level |
Primary Bedroom |
|
|
14.42 Ft x 14.58 Ft |
|
Upper Level |
4pc Bathroom |
|
|
5.42 Ft x 9.00 Ft |
|
Upper Level |
4pc Bathroom |
|
|
9.92 Ft x 11.08 Ft |
https://www.realtor.ca/real-estate/27042085/735-new-brighton-drive-se-calgary-new-brighton





















