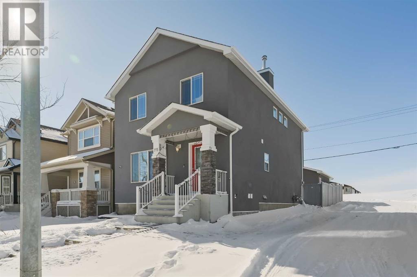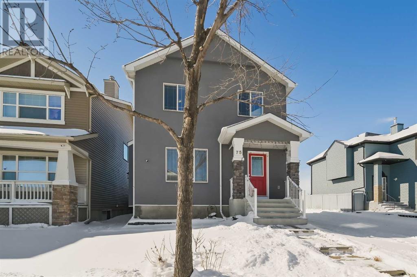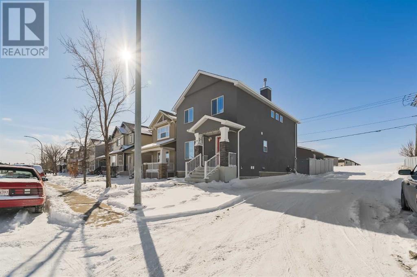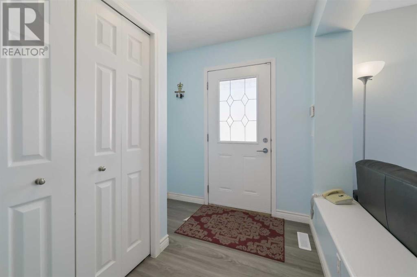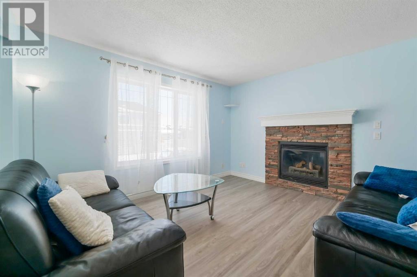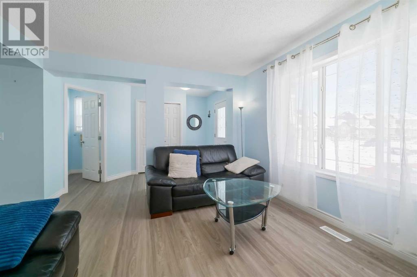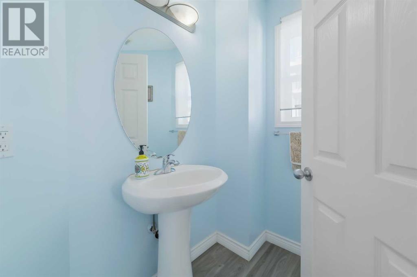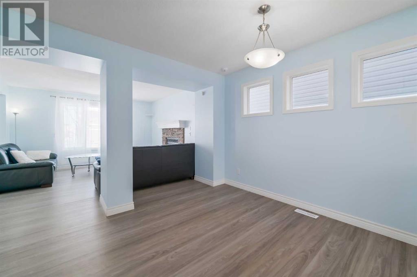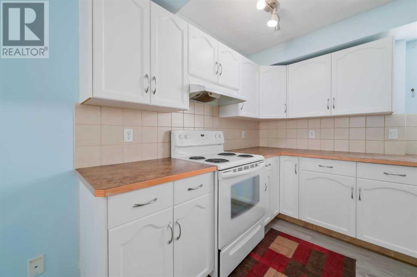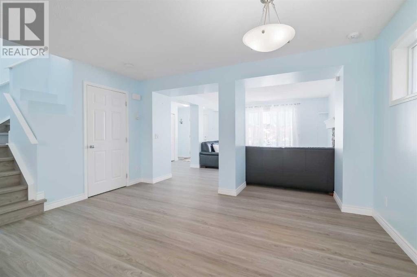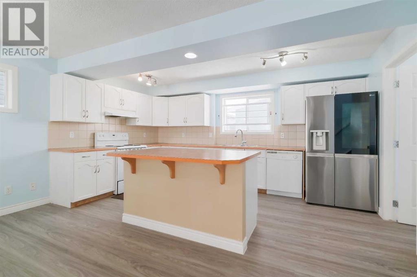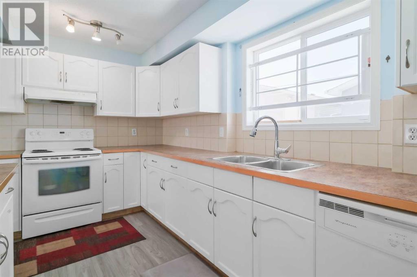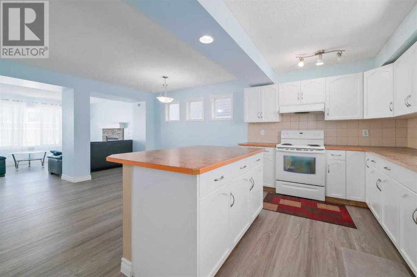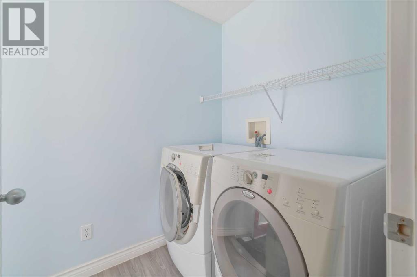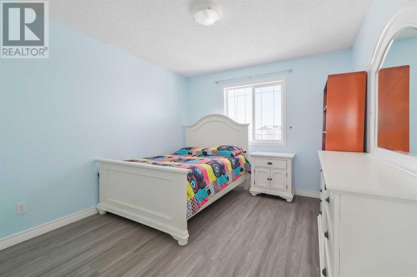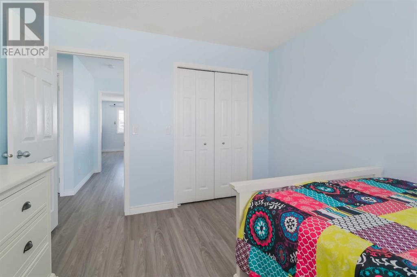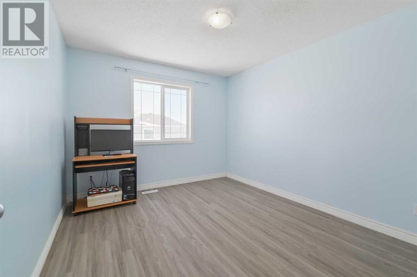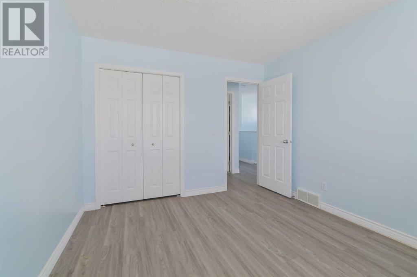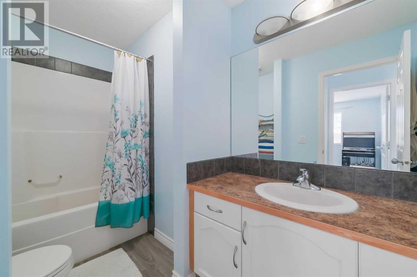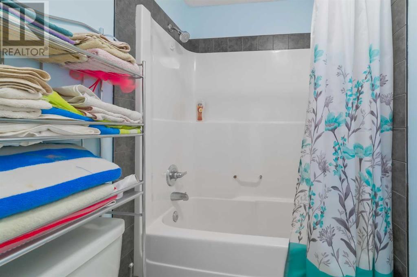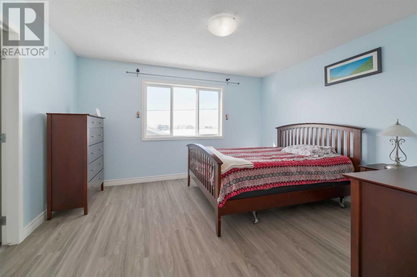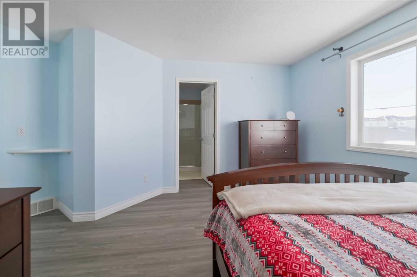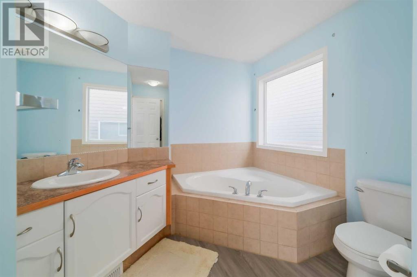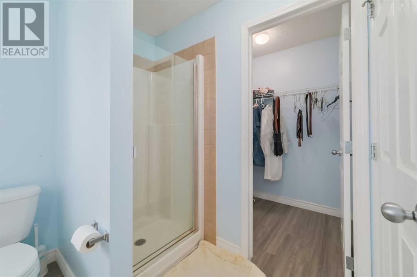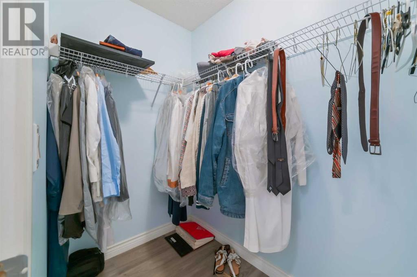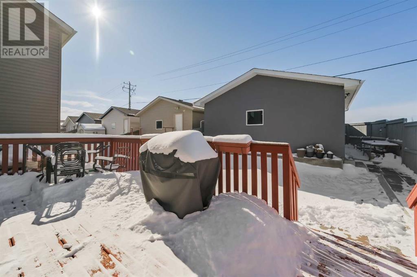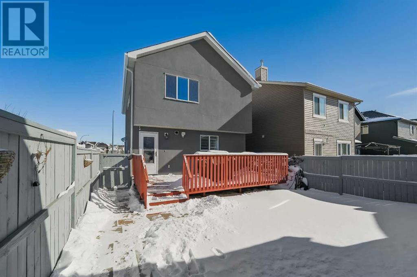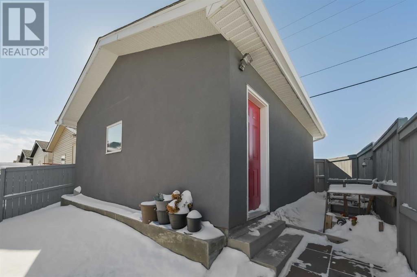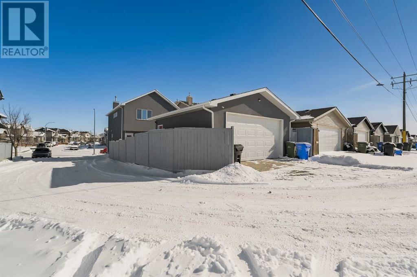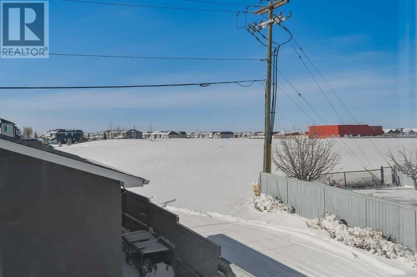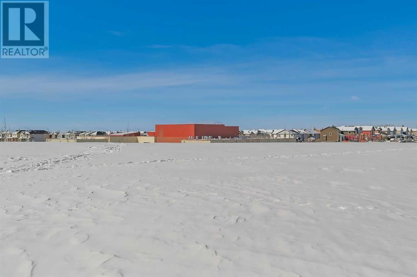3 Bedroom
3 Bathroom
1583.09 sqft
Fireplace
None
Forced Air
Lawn
$615,000
*WOW*… Once in awhile, a home comes along that truly fits your family! Welcome to this beautiful UPGRADED home that is in IMMACULATE CONDITION, where true pride of ownership shines from the original owners. You’ll immediately notice the excellent CURB APPEAL from the upgraded STUCCO EXTERIOR, which is much more durable and lower maintenance than other materials, along with NEW ROOF (2021). As you enter, you’ll love the OPEN CONCEPT LAYOUT (especially if you love to entertain) that seamlessly connect kitchen (NEW FRIDGE 2023), living room, and dining space. Imagine enjoying family movie night and cozying up to the GAS FIREPLACE on a cold winter night, helping your kids to create long-lasting memories. Of course, privacy is the most important for your family, and this home has it in spades!: From it being on a CORNER LOT (no neighbour beside) and also BACKING ONTO A PARK. While we dream of warmer weather, we can envision an evening BBQ in your SUNNY WEST FACING BACKYARD, while the kids and pets can run around in your FULLY FENCED BACKYARD. Inside, you’ll also notice tons of NATURAL LIGHT coming in from the well-situated windows, which carries through to the untouched basement that is ready for your personal touch and LEGAL EGRESS WINDOWS. With a busy family life, you’ll appreciate LUXURY VINYL PLANK throughout the home making it highly durable for kids and pets, as well as easier clean-up! For workshop/mechanics and future Electric Vehicle owners, the OVERSIZED GARAGE also comes with an upgraded 220V Subpanel. This home boasts exceptional convenience in its location with pick-up and drop-offs for your children’s schools K-4 (5 min walk), Gr 5 – 12 (within 7 min drive) PLUS it has been upgraded with rough ins for a future toilet and bathroom drain system when you develop the basement! Groceries, shopping, entertainment, and restaurants are very accessible (7 mins). If your family loves to keep an ACTIVE LIFESTYLE, there are several parks with playgrounds (2 mins) and W ALKING/BIKING PATHS (7 mins). You and your kids will never need to go far for even more activities, at the state-of-the-art GENESIS CENTRE (9 mins): Public Library, Child Care Centre, Gym, Indoor Fields, Skating, Swimming and more! Come see it today, don’t miss this opportunity to call this place home! (id:40616)
Property Details
|
MLS® Number
|
A2112531 |
|
Property Type
|
Single Family |
|
Community Name
|
Saddle Ridge |
|
Amenities Near By
|
Park, Playground |
|
Community Features
|
Lake Privileges |
|
Features
|
Back Lane, Pvc Window, No Neighbours Behind, No Animal Home, No Smoking Home, Level |
|
Parking Space Total
|
2 |
|
Plan
|
0512147 |
|
Structure
|
Deck |
Building
|
Bathroom Total
|
3 |
|
Bedrooms Above Ground
|
3 |
|
Bedrooms Total
|
3 |
|
Appliances
|
Refrigerator, Dishwasher, Stove, Microwave, Humidifier, Window Coverings, Garage Door Opener |
|
Basement Development
|
Unfinished |
|
Basement Type
|
Full (unfinished) |
|
Constructed Date
|
2006 |
|
Construction Material
|
Wood Frame |
|
Construction Style Attachment
|
Detached |
|
Cooling Type
|
None |
|
Exterior Finish
|
Stone, Stucco |
|
Fireplace Present
|
Yes |
|
Fireplace Total
|
1 |
|
Flooring Type
|
Vinyl Plank |
|
Foundation Type
|
Poured Concrete |
|
Half Bath Total
|
1 |
|
Heating Fuel
|
Natural Gas |
|
Heating Type
|
Forced Air |
|
Stories Total
|
2 |
|
Size Interior
|
1583.09 Sqft |
|
Total Finished Area
|
1583.09 Sqft |
|
Type
|
House |
Parking
|
Detached Garage
|
2 |
|
Oversize
|
|
Land
|
Acreage
|
No |
|
Fence Type
|
Fence |
|
Land Amenities
|
Park, Playground |
|
Landscape Features
|
Lawn |
|
Size Depth
|
30.99 M |
|
Size Frontage
|
9.2 M |
|
Size Irregular
|
317.00 |
|
Size Total
|
317 M2|0-4,050 Sqft |
|
Size Total Text
|
317 M2|0-4,050 Sqft |
|
Zoning Description
|
R-1n |
Rooms
| Level |
Type |
Length |
Width |
Dimensions |
|
Main Level |
Foyer |
|
|
7.00 Ft x 11.92 Ft |
|
Main Level |
Living Room |
|
|
13.00 Ft x 11.92 Ft |
|
Main Level |
Dining Room |
|
|
14.25 Ft x 12.08 Ft |
|
Main Level |
Kitchen |
|
|
15.33 Ft x 10.00 Ft |
|
Main Level |
Laundry Room |
|
|
5.33 Ft x 9.58 Ft |
|
Main Level |
2pc Bathroom |
|
|
6.08 Ft x 6.25 Ft |
|
Upper Level |
Primary Bedroom |
|
|
13.58 Ft x 14.58 Ft |
|
Upper Level |
Bedroom |
|
|
10.33 Ft x 12.00 Ft |
|
Upper Level |
Bedroom |
|
|
10.25 Ft x 12.00 Ft |
|
Upper Level |
4pc Bathroom |
|
|
9.92 Ft x 11.08 Ft |
|
Upper Level |
4pc Bathroom |
|
|
10.25 Ft x 6.17 Ft |
https://www.realtor.ca/real-estate/26586640/75-saddlebrook-way-ne-calgary-saddle-ridge


