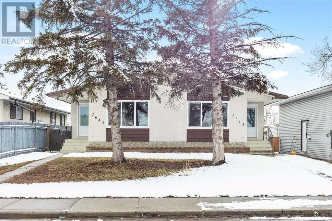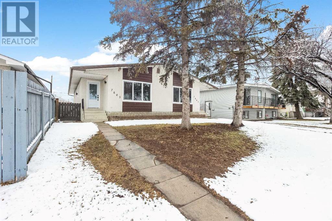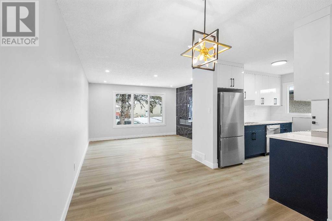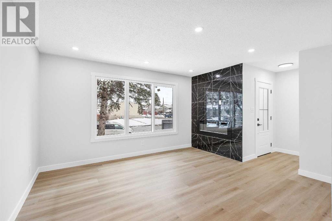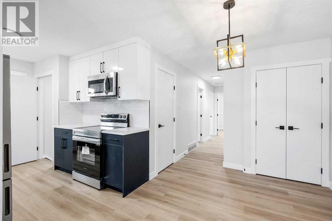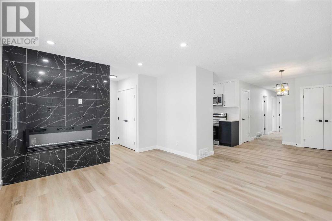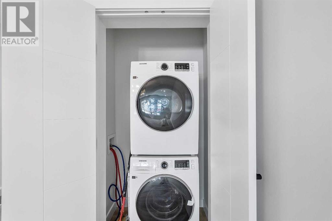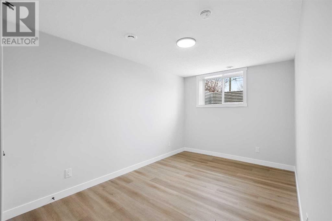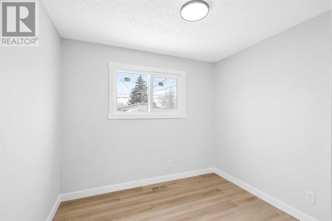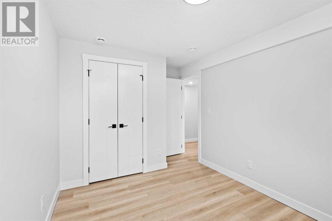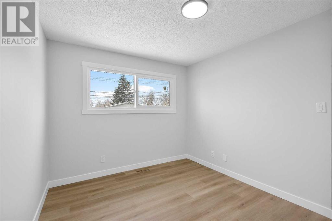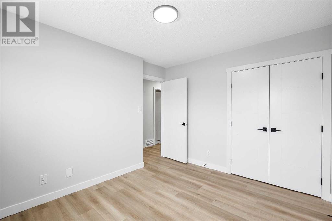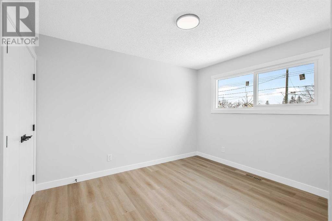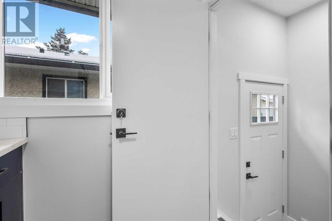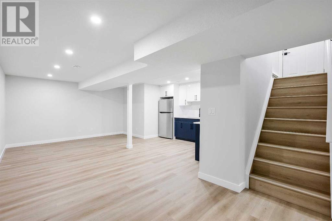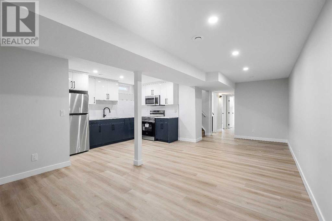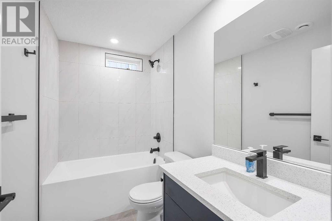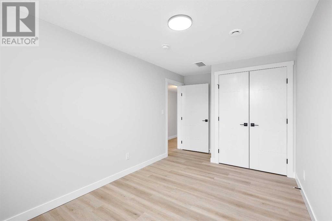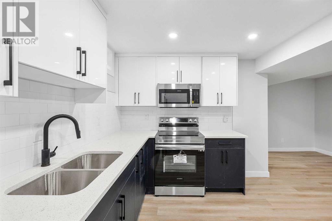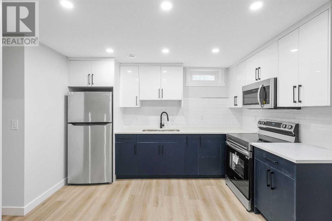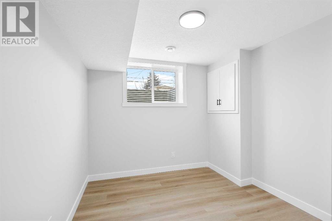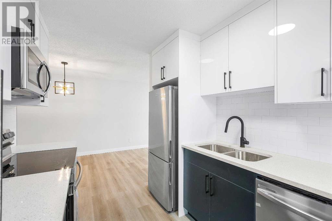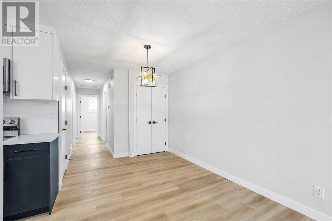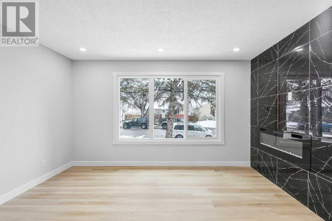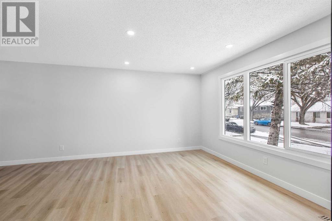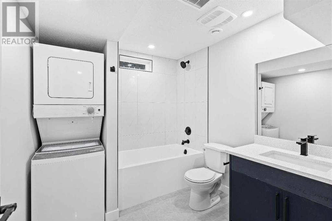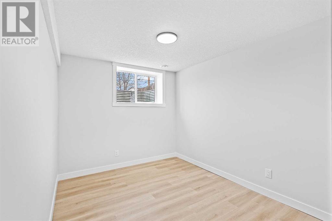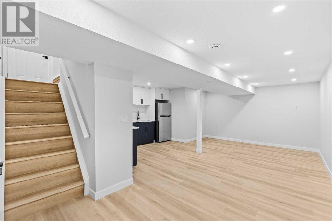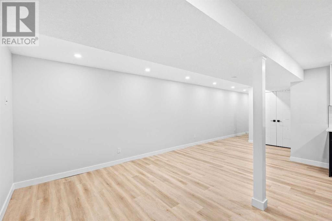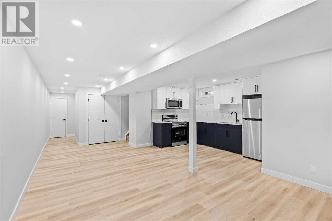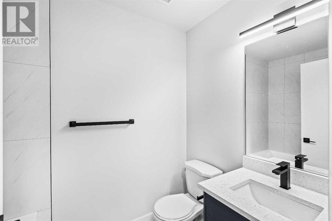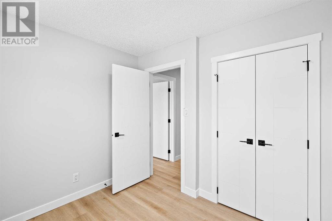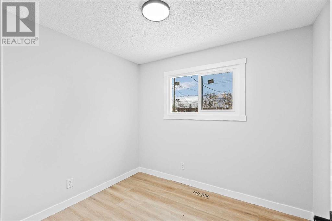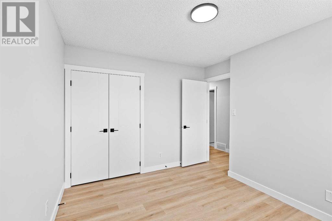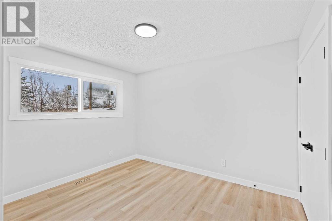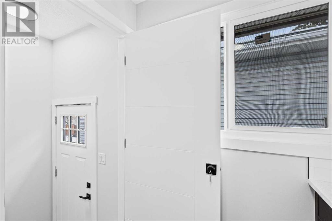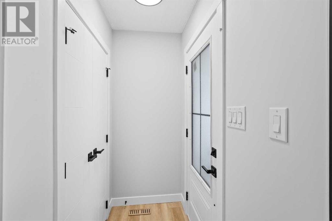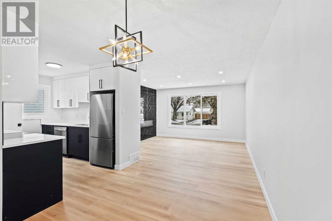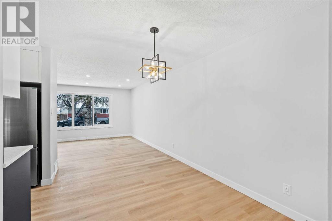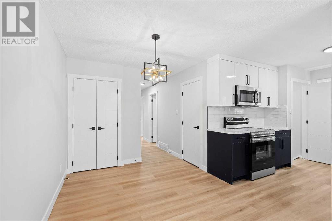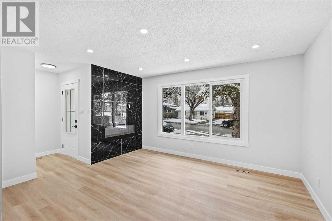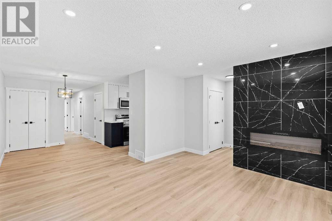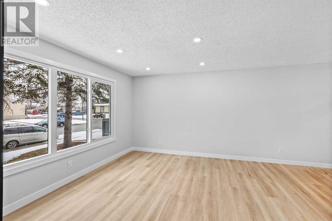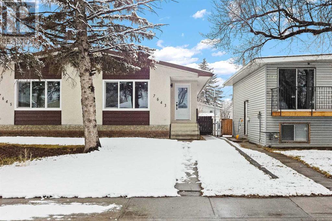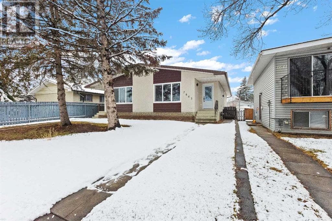10 Bedroom
4 Bathroom
1849 sqft
Bungalow
Fireplace
None
Central Heating
$1,139,999
Welcome to this FULLY RENOVATED FULL DUPLEX wich is an AMAZING INVESTMENT opportunity with a TOTAL OF 10 BEDROOM, 4 BATHROOMS and tons of PARKING and future proximity to CITY OF CALGARY’S CTRAIN LINE. It contains 2 UPSTAIRS UNITS (3 Bedrooms each) WITH 2 ILLEGAL SUITES (2 bedrooms each) with SEPARATE ENTRANCES and 4 INDIVIDUAL LAUNDRY UNITS. All NEW exterior WINDOWS, DOORS, with freshly painted STUCCO. The basement rooms have new large LEGAL EGRESS WINDOWS. All supply line plumbing in this home is new, one high efficiency furnace is brand new and the other is recent; both freshly serviced. The top floors have luxurious TILED ELECTRIC FIREPLACES . All 4 units contain new RG6 and CAT56 cable for all your entertainment needs. Both basements are BRAND NEW and are recently developed with new plumbing, insulation, drywall, and finishing. This home has a recently done METAL ROOF! It contains BRAND NEW STAINLESS STEEL appliances IN EVERY UNIT (INCLUDING the TWO ILLEGAL SUITES)! IT NEEDS ABSOLUTEY NOTHING with everything new or recent!!!! Call your realtor for an amazing investment opportunity!! (id:40616)
Property Details
|
MLS® Number
|
A2124651 |
|
Property Type
|
Multi-family |
|
Community Name
|
Ogden |
|
Features
|
Back Lane, Pvc Window |
|
Parking Space Total
|
6 |
|
Plan
|
955av |
|
Structure
|
None |
Building
|
Bathroom Total
|
4 |
|
Bedrooms Above Ground
|
6 |
|
Bedrooms Below Ground
|
4 |
|
Bedrooms Total
|
10 |
|
Appliances
|
Refrigerator, Range - Electric, Dishwasher, Microwave Range Hood Combo, Washer & Dryer |
|
Architectural Style
|
Bungalow |
|
Basement Development
|
Finished |
|
Basement Features
|
Separate Entrance |
|
Basement Type
|
Full (finished) |
|
Constructed Date
|
1971 |
|
Construction Material
|
Wood Frame |
|
Construction Style Attachment
|
Attached |
|
Cooling Type
|
None |
|
Exterior Finish
|
Brick, Stucco |
|
Fireplace Present
|
Yes |
|
Fireplace Total
|
2 |
|
Flooring Type
|
Ceramic Tile, Vinyl Plank |
|
Foundation Type
|
Poured Concrete |
|
Heating Type
|
Central Heating |
|
Stories Total
|
1 |
|
Size Interior
|
1849 Sqft |
|
Total Finished Area
|
1849 Sqft |
Parking
Land
|
Acreage
|
No |
|
Fence Type
|
Fence |
|
Size Depth
|
36.57 M |
|
Size Frontage
|
15.24 M |
|
Size Irregular
|
5995.50 |
|
Size Total
|
5995.5 Sqft|4,051 - 7,250 Sqft |
|
Size Total Text
|
5995.5 Sqft|4,051 - 7,250 Sqft |
|
Zoning Description
|
R-c2 |
Rooms
| Level |
Type |
Length |
Width |
Dimensions |
|
Basement |
3pc Bathroom |
|
|
7.50 Ft x 8.67 Ft |
|
Basement |
Bedroom |
|
|
9.67 Ft x 8.92 Ft |
|
Basement |
Bedroom |
|
|
12.58 Ft x 8.67 Ft |
|
Basement |
3pc Bathroom |
|
|
4.92 Ft x 8.58 Ft |
|
Basement |
Bedroom |
|
|
15.33 Ft x 8.58 Ft |
|
Basement |
Bedroom |
|
|
11.08 Ft x 8.92 Ft |
|
Main Level |
3pc Bathroom |
|
|
7.75 Ft x 4.92 Ft |
|
Main Level |
Bedroom |
|
|
8.25 Ft x 9.33 Ft |
|
Main Level |
Bedroom |
|
|
7.92 Ft x 9.92 Ft |
|
Main Level |
Primary Bedroom |
|
|
11.33 Ft x 9.92 Ft |
|
Main Level |
Bedroom |
|
|
7.92 Ft x 10.00 Ft |
|
Main Level |
Primary Bedroom |
|
|
11.33 Ft x 10.08 Ft |
|
Main Level |
Bedroom |
|
|
8.42 Ft x 9.25 Ft |
|
Main Level |
3pc Bathroom |
|
|
7.75 Ft x 4.92 Ft |
https://www.realtor.ca/real-estate/26780255/7645-7643-21a-street-se-calgary-ogden


