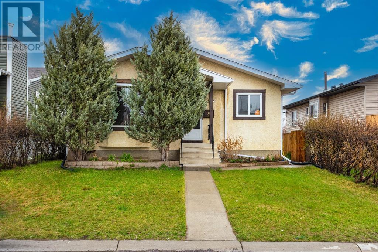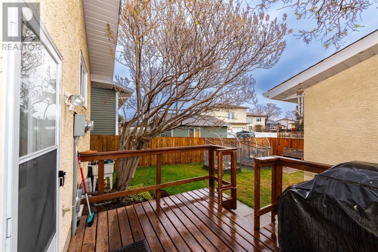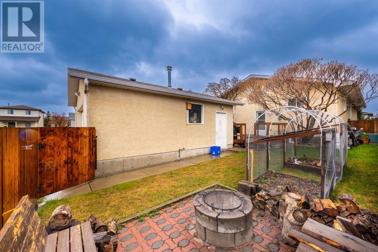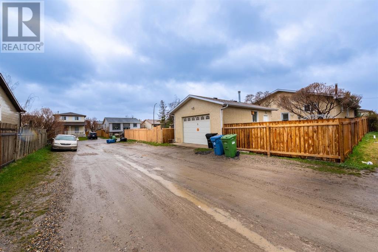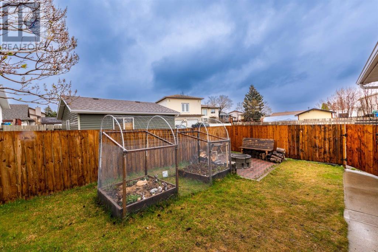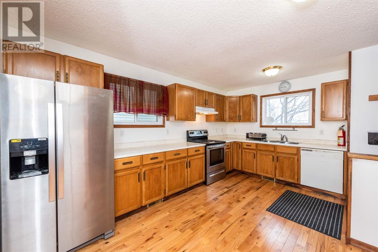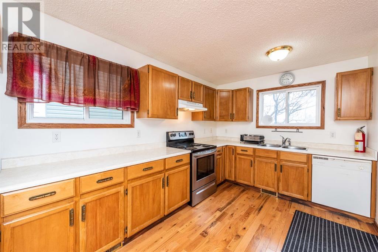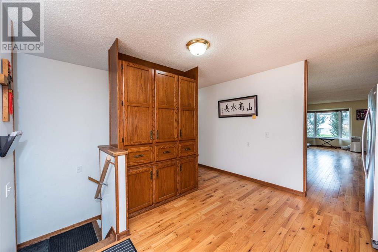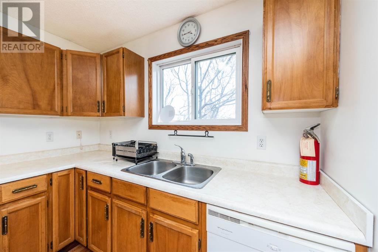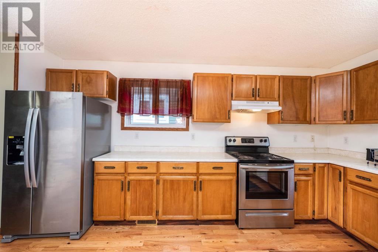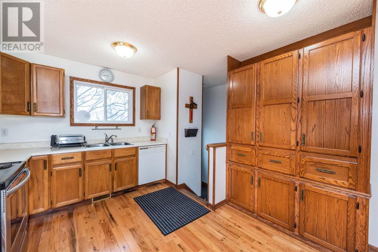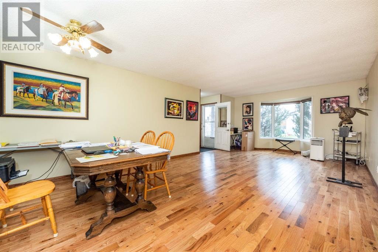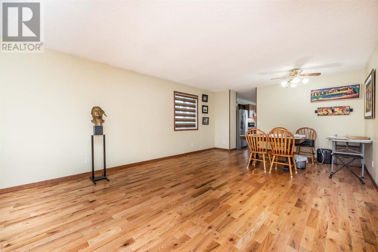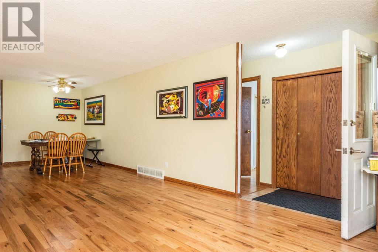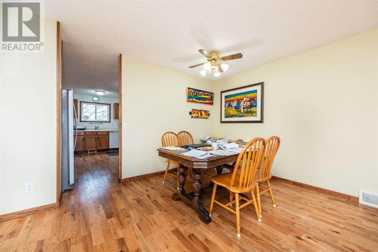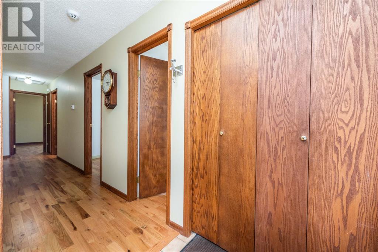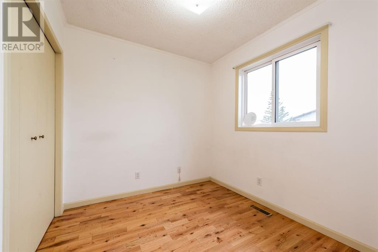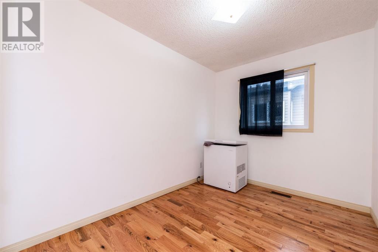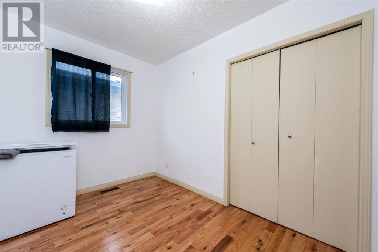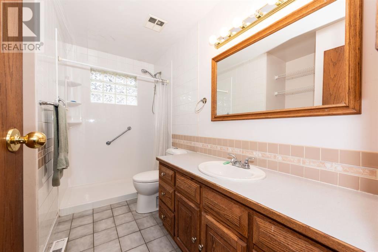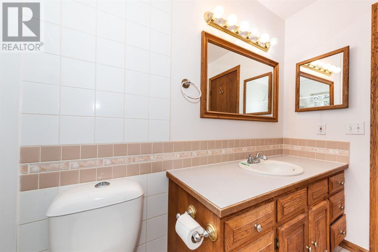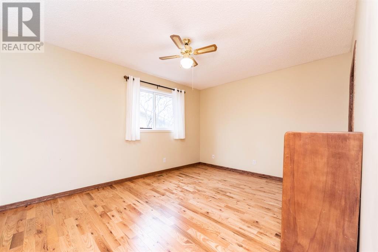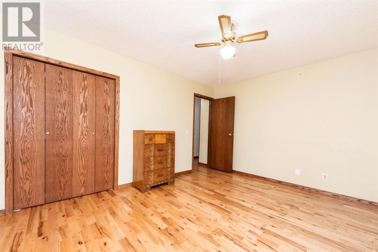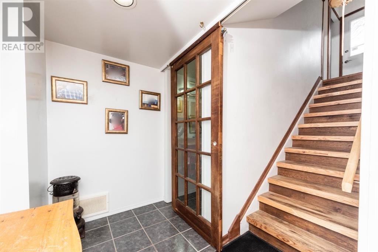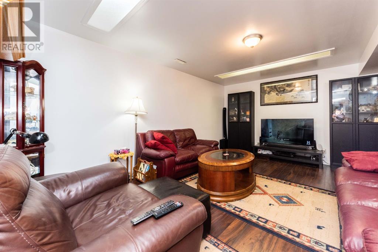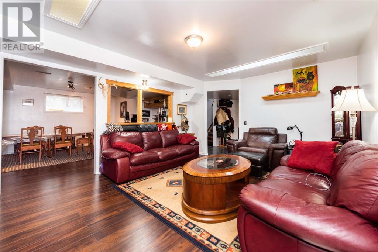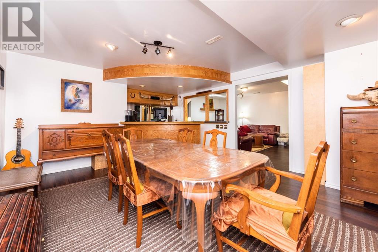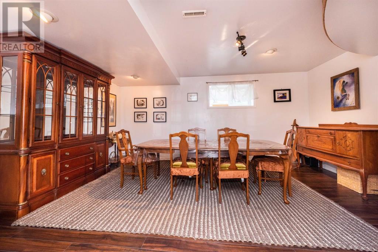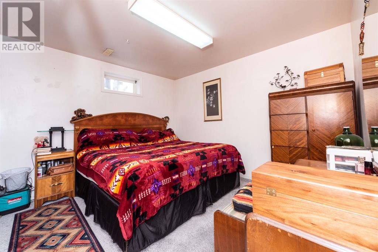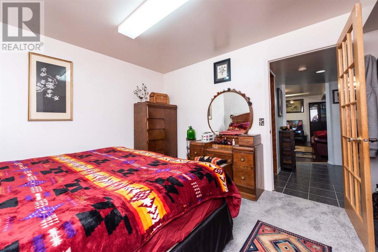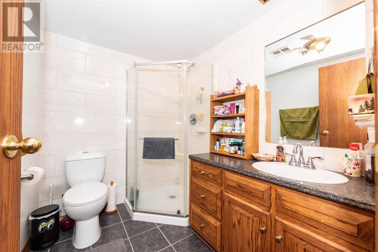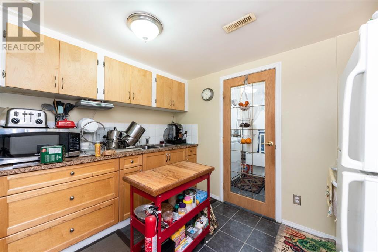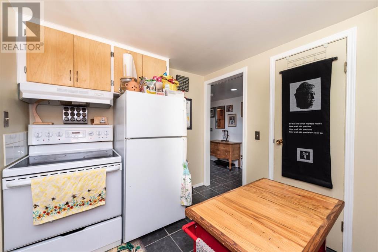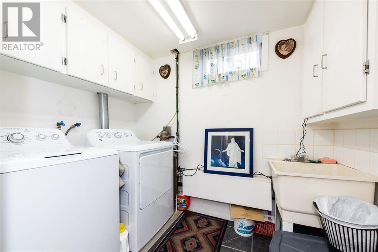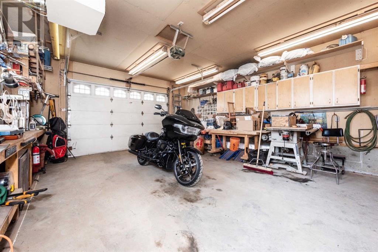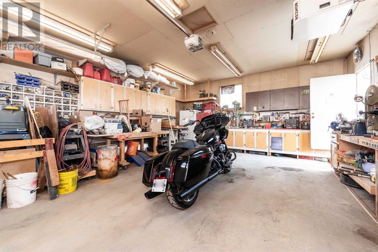4 Bedroom
2 Bathroom
1220.25 sqft
Bungalow
None
Forced Air
$580,000
This must see Well Maintained and stunning home is situated in the quiet CUL-DE-SAC street of Castleridge, Conveniently located, this home is surrounded by a wealth of amenities including shopping centre's, schools, and transportation options, all within walking distance. Two Fully finished levels with Living Room, kitchen, Three Bedrooms and 3pc Bathroom on the main and 1 large bedroom, Recreational Room, Family Room, 3pc bath and 2nd kitchen in the basement. Basement Recreational room is tastefully designed with Bar option. Recent Renovation includes installed a New gas line from the house to garage and New heater in the garage, Fence that was done last year, furnace installed in 2016, laminate flooring in basement, TileS in lower kitchen laundry room bathroom and bottom of stairs, remodelled lower bathroom with shower and toilet. . Over-Sized, insulated and heated 23x19.5 ft Garage is available for Ample parking and storage space. Don't miss out on the opportunity to make this lovely home yours. Schedule a viewing today! (id:40616)
Property Details
|
MLS® Number
|
A2130021 |
|
Property Type
|
Single Family |
|
Community Name
|
Castleridge |
|
Amenities Near By
|
Park, Playground |
|
Features
|
Cul-de-sac, Back Lane, Level |
|
Parking Space Total
|
2 |
|
Plan
|
8010517 |
|
Structure
|
Deck |
Building
|
Bathroom Total
|
2 |
|
Bedrooms Above Ground
|
3 |
|
Bedrooms Below Ground
|
1 |
|
Bedrooms Total
|
4 |
|
Appliances
|
Refrigerator, Dishwasher, Stove, Washer & Dryer |
|
Architectural Style
|
Bungalow |
|
Basement Development
|
Finished |
|
Basement Type
|
Full (finished) |
|
Constructed Date
|
1981 |
|
Construction Material
|
Poured Concrete, Wood Frame |
|
Construction Style Attachment
|
Detached |
|
Cooling Type
|
None |
|
Exterior Finish
|
Concrete, Stucco |
|
Flooring Type
|
Ceramic Tile, Hardwood, Laminate |
|
Foundation Type
|
Poured Concrete |
|
Heating Fuel
|
Natural Gas |
|
Heating Type
|
Forced Air |
|
Stories Total
|
1 |
|
Size Interior
|
1220.25 Sqft |
|
Total Finished Area
|
1220.25 Sqft |
|
Type
|
House |
Parking
Land
|
Acreage
|
No |
|
Fence Type
|
Fence |
|
Land Amenities
|
Park, Playground |
|
Size Depth
|
31 M |
|
Size Frontage
|
12.54 M |
|
Size Irregular
|
4187.16 |
|
Size Total
|
4187.16 Sqft|4,051 - 7,250 Sqft |
|
Size Total Text
|
4187.16 Sqft|4,051 - 7,250 Sqft |
|
Zoning Description
|
R-c1 |
Rooms
| Level |
Type |
Length |
Width |
Dimensions |
|
Basement |
3pc Bathroom |
|
|
7.67 Ft x 6.08 Ft |
|
Basement |
Breakfast |
|
|
7.92 Ft x 7.17 Ft |
|
Basement |
Bedroom |
|
|
13.08 Ft x 11.67 Ft |
|
Basement |
Family Room |
|
|
13.17 Ft x 17.58 Ft |
|
Basement |
Kitchen |
|
|
10.67 Ft x 8.25 Ft |
|
Basement |
Laundry Room |
|
|
8.42 Ft x 5.92 Ft |
|
Basement |
Recreational, Games Room |
|
|
14.25 Ft x 17.08 Ft |
|
Basement |
Storage |
|
|
6.92 Ft x 7.92 Ft |
|
Basement |
Storage |
|
|
5.33 Ft x 10.25 Ft |
|
Main Level |
3pc Bathroom |
|
|
10.50 Ft x 7.42 Ft |
|
Main Level |
Bedroom |
|
|
10.42 Ft x 7.67 Ft |
|
Main Level |
Bedroom |
|
|
10.42 Ft x 7.83 Ft |
|
Main Level |
Kitchen |
|
|
11.33 Ft x 15.67 Ft |
|
Main Level |
Living Room |
|
|
14.17 Ft x 27.42 Ft |
|
Main Level |
Primary Bedroom |
|
|
13.75 Ft x 10.92 Ft |
https://www.realtor.ca/real-estate/26861278/8-castlebrook-place-ne-calgary-castleridge


