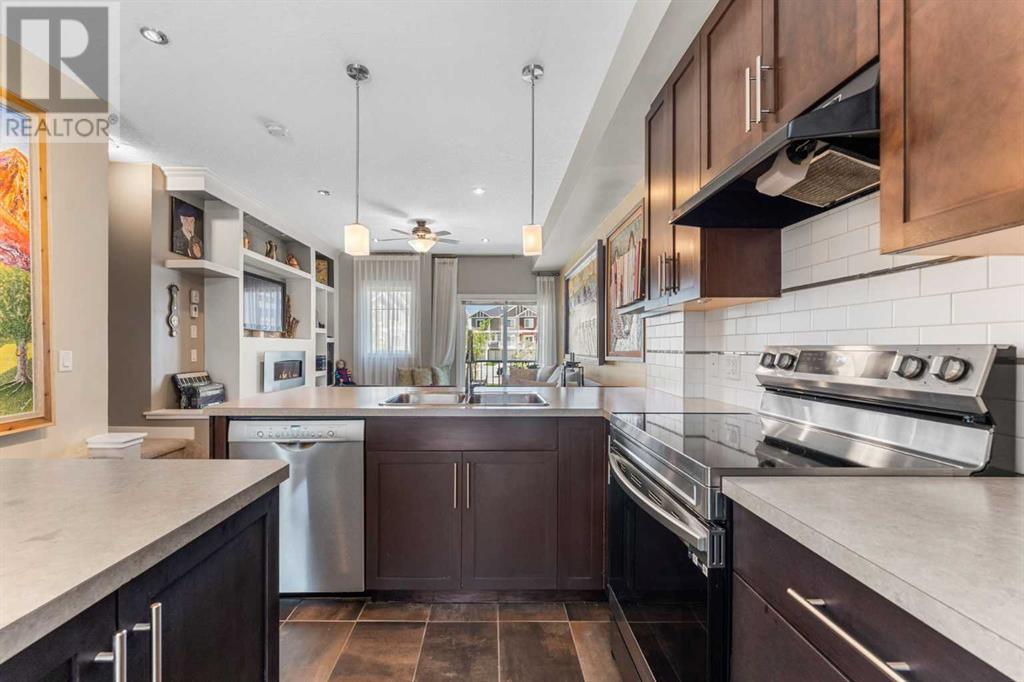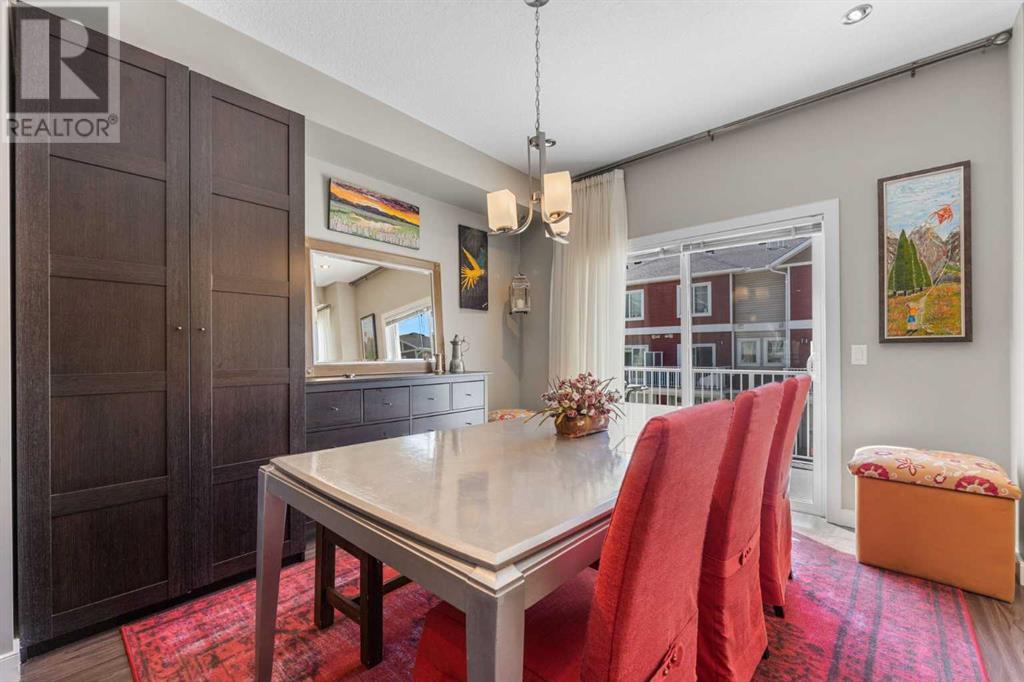8 Redstone Circle Ne Calgary, Alberta T3N 0M8
$475,000Maintenance, Caretaker, Common Area Maintenance, Insurance, Ground Maintenance, Parking, Property Management
$322.88 Monthly
Maintenance, Caretaker, Common Area Maintenance, Insurance, Ground Maintenance, Parking, Property Management
$322.88 MonthlyWelcome to this one-of-a-kind townhouse located in the flourishing family community of Redstone. This stunning 3-bedroom, 3-bathroom home offers a perfect blend of contemporary design and functional living spaces, ideal for families or savvy investors. Boasting 9-foot ceilings and upgraded pot lights, this home is bright and inviting. Custom-built shelving and an elegant electric fireplace add a touch of sophistication to the living area. As you enter the lower level your greeted with a warm feeling of home , with a private bedroom & full bathroom, the lower level is perfect for an Airbnb rental or guest suite, providing excellent income potential. The main floorfeatures a spacious open concept providing luxury and functionality. The kitchen, dining, and living areas flow seamlessly, enhanced by two balconies that flood the space with natural light. Perfect for entertaining or relaxing with family. Upstairs, two generous bedrooms each come with their own ensuite bathrooms, ensuring privacy and convenience. Upper-level also features laundry facilities and a dedicated recording studio cater to modern needs, offering practicality and unique lifestyle options. Enjoy the ease and security of an attached garage, providing ample storage and parking. Surrounded by parks, walking paths shopping and a future school this home is perfect for anyone in any stage of life. Book your showing today! (id:40616)
Property Details
| MLS® Number | A2141076 |
| Property Type | Single Family |
| Community Name | Redstone |
| Amenities Near By | Golf Course, Recreation Nearby |
| Community Features | Golf Course Development, Pets Allowed With Restrictions |
| Features | No Animal Home, No Smoking Home, Level, Parking |
| Parking Space Total | 2 |
| Plan | 1411005 |
Building
| Bathroom Total | 3 |
| Bedrooms Above Ground | 3 |
| Bedrooms Total | 3 |
| Appliances | Washer, Refrigerator, Dishwasher, Stove, Dryer, Hood Fan, Window Coverings, Garage Door Opener |
| Basement Type | None |
| Constructed Date | 2014 |
| Construction Material | Wood Frame |
| Construction Style Attachment | Attached |
| Cooling Type | None |
| Exterior Finish | Composite Siding, Vinyl Siding |
| Fireplace Present | Yes |
| Fireplace Total | 1 |
| Flooring Type | Carpeted, Ceramic Tile, Laminate, Linoleum |
| Foundation Type | Poured Concrete |
| Heating Fuel | Natural Gas |
| Heating Type | Forced Air |
| Stories Total | 3 |
| Size Interior | 1460 Sqft |
| Total Finished Area | 1460 Sqft |
| Type | Row / Townhouse |
Parking
| Attached Garage | 1 |
Land
| Acreage | No |
| Fence Type | Not Fenced |
| Land Amenities | Golf Course, Recreation Nearby |
| Landscape Features | Landscaped |
| Size Frontage | 4.88 M |
| Size Irregular | 93.00 |
| Size Total | 93 M2|0-4,050 Sqft |
| Size Total Text | 93 M2|0-4,050 Sqft |
| Zoning Description | M-g |
Rooms
| Level | Type | Length | Width | Dimensions |
|---|---|---|---|---|
| Second Level | Other | 7.83 Ft x 11.33 Ft | ||
| Second Level | Living Room | 13.83 Ft x 13.17 Ft | ||
| Second Level | Dining Room | 9.83 Ft x 15.17 Ft | ||
| Third Level | Primary Bedroom | 15.17 Ft x 11.00 Ft | ||
| Third Level | Bedroom | 10.17 Ft x 13.17 Ft | ||
| Third Level | Other | 4.42 Ft x 2.83 Ft | ||
| Third Level | 3pc Bathroom | 4.83 Ft x 7.50 Ft | ||
| Third Level | 4pc Bathroom | 4.83 Ft x 7.58 Ft | ||
| Main Level | Bedroom | 13.42 Ft x 9.00 Ft | ||
| Main Level | 3pc Bathroom | 5.08 Ft x 7.25 Ft |
https://www.realtor.ca/real-estate/27040313/8-redstone-circle-ne-calgary-redstone







































